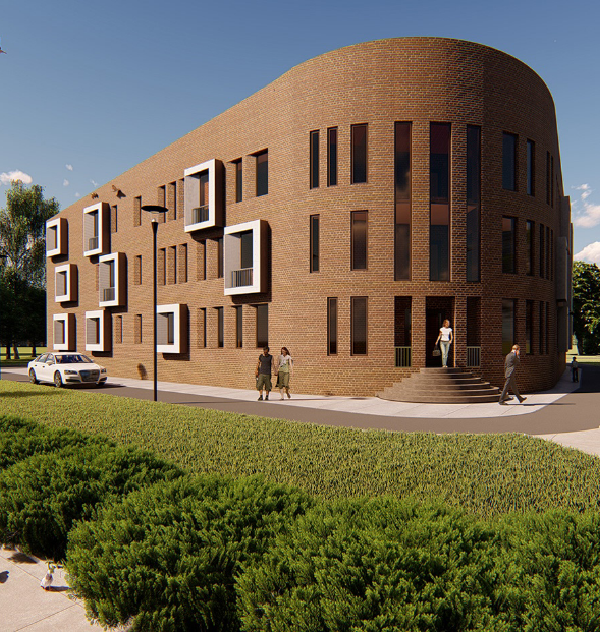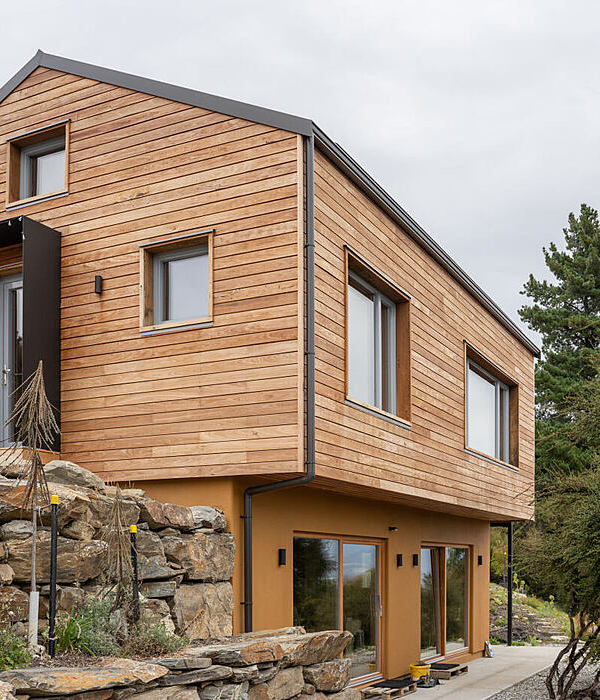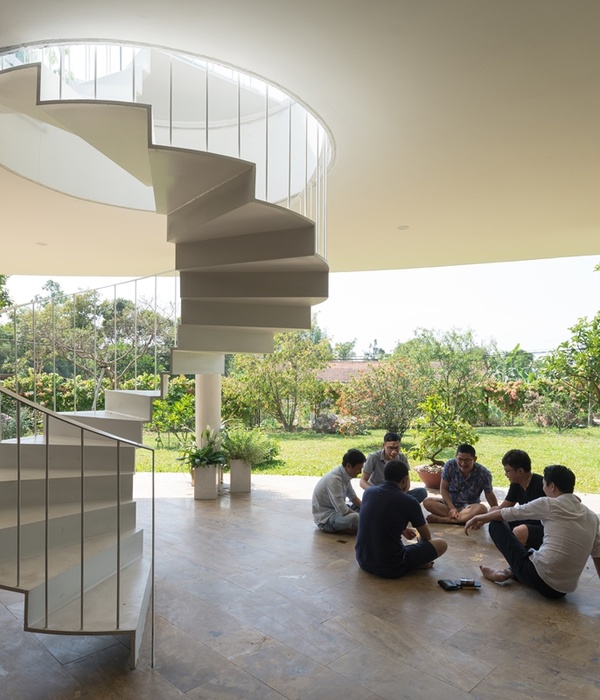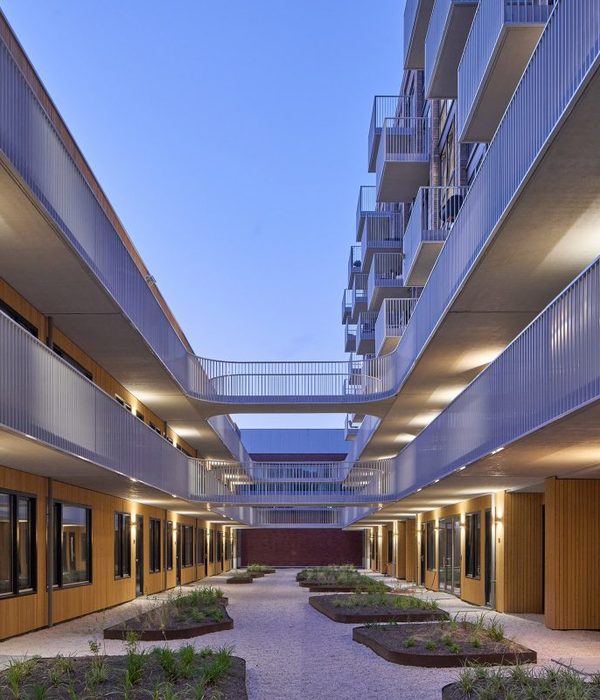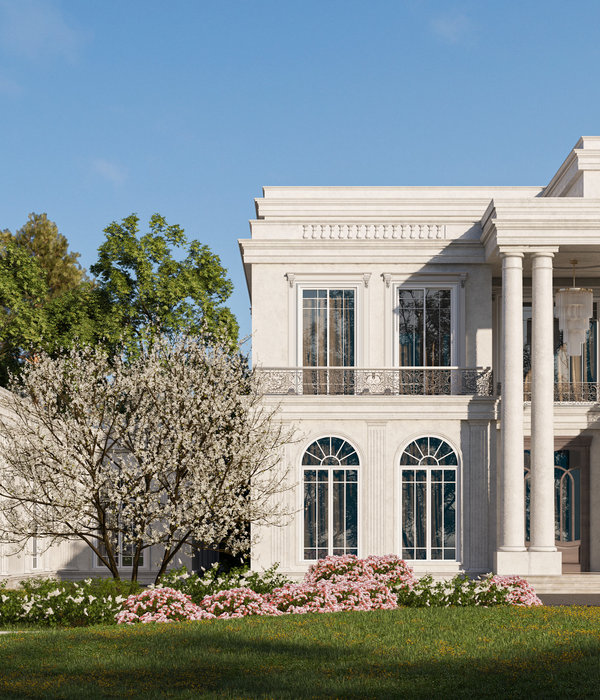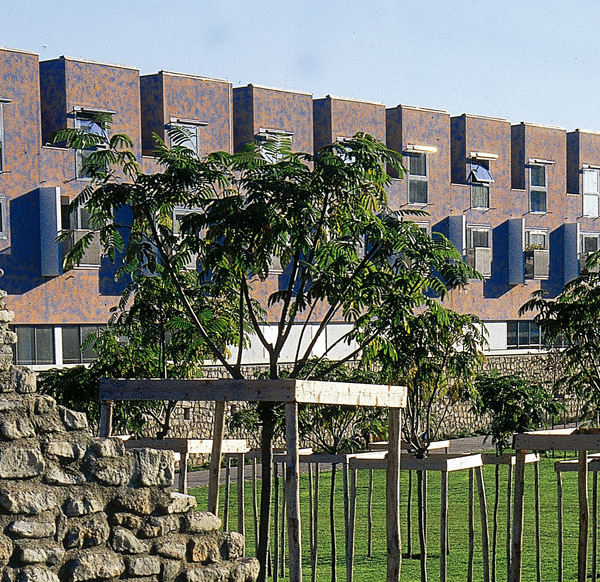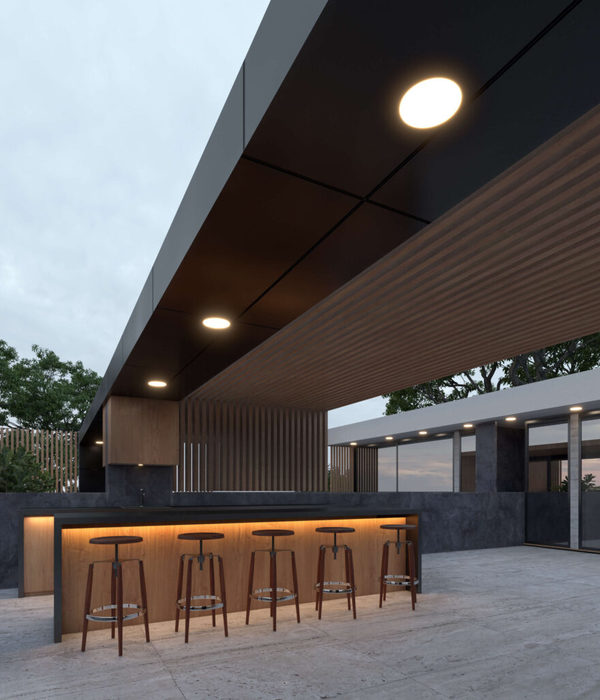EM 住宅 | 混凝土与光影的流动诗篇
项目位于克雷塔罗市郊县的一处居住社区中。它纵身于高低不平的场地环境里,与远处的居住建筑遥遥相望。住宅一侧为共用墙壁,其承重墙位于建筑中央,特殊的结构使建筑内部获得连续和流动性的空间。这是一位女士的独居单层私宅。白色混凝土天花板,搭配轻盈的开窗和戏剧化的层高变幻,形成了趣味性的光影互动,并进一步定义了空间的使用功能。白色混凝土上方用作住宅的附加功能空间。材料的使用回应了住宅区的规划要求,与此同时,这种源自本土的材料使用,也令居住空间增添一丝归属感。
The project is located in a residential subdivision in the outskirts of the city of Queretaro. The building is distributed upon a series of platforms that allow for an open with further distance to the neighboring houses. The house is contained between the party walls and the central brick bearing walls that allows fluidity and continuity at the interior space. The house is thought for a single woman to live in a one level space, using the white ceiling concrete volume to play with light openings and different heights regarding the space use and house orientation. The concrete volume, also, holds the secondary program that is developed on the first floor. The use of the materials respond to the chromatic of the residential division requirements as well as to the regional materials, providing a sense of belonging within the context.
▼建筑外貌,exterior view
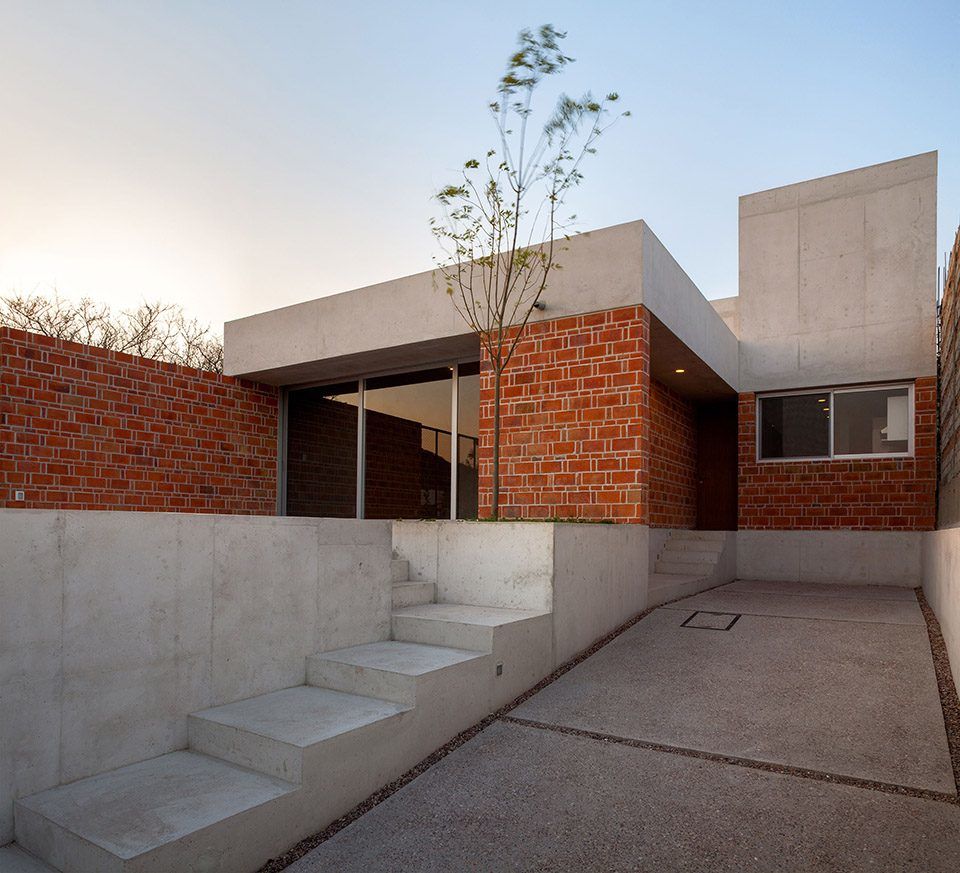
▼设于中央的承重墙让空间更具流动性和连续性,the central brick bearing walls that allows fluidity and continuity at the interior space
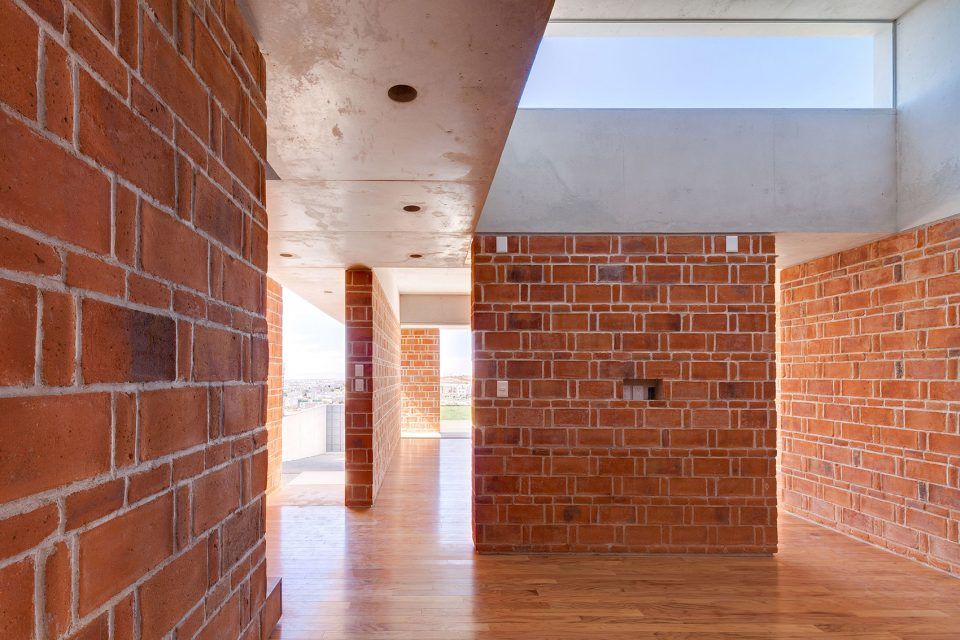
▼用白色混凝土上层空间营造室内光影变化,the white ceiling concrete volume to play with light openings
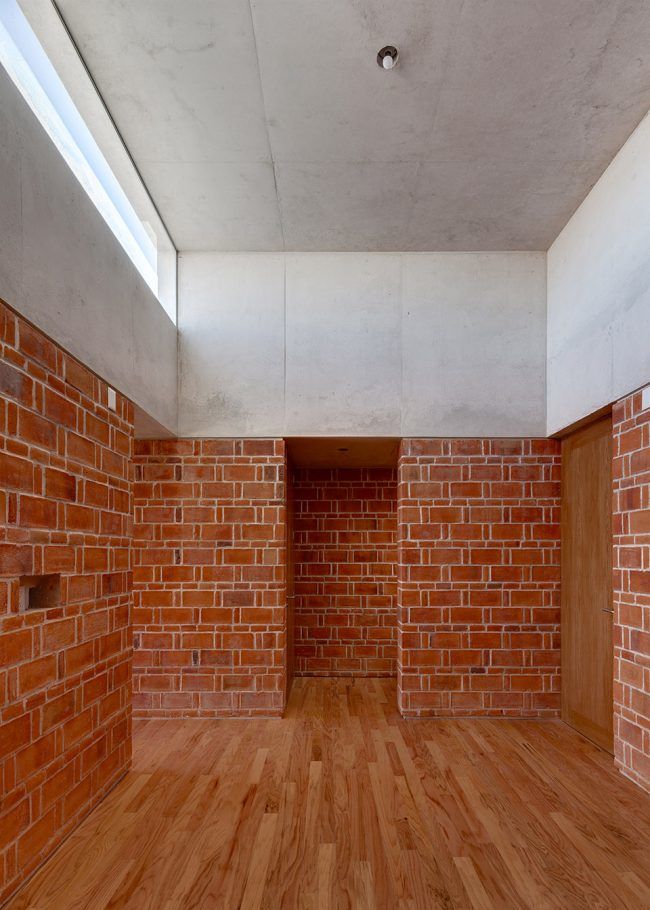
▼楼梯间,staircase
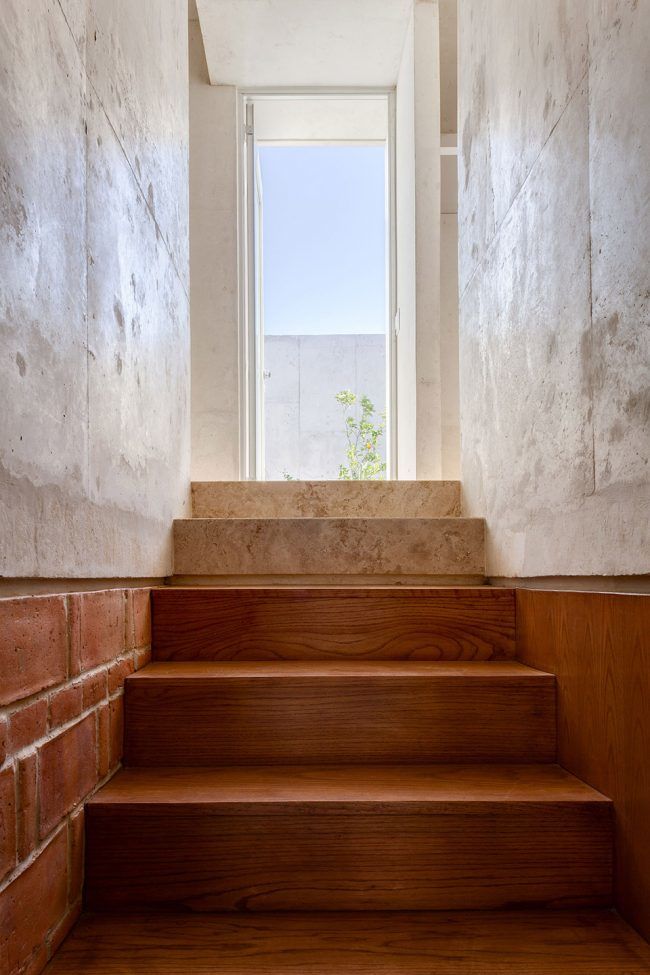
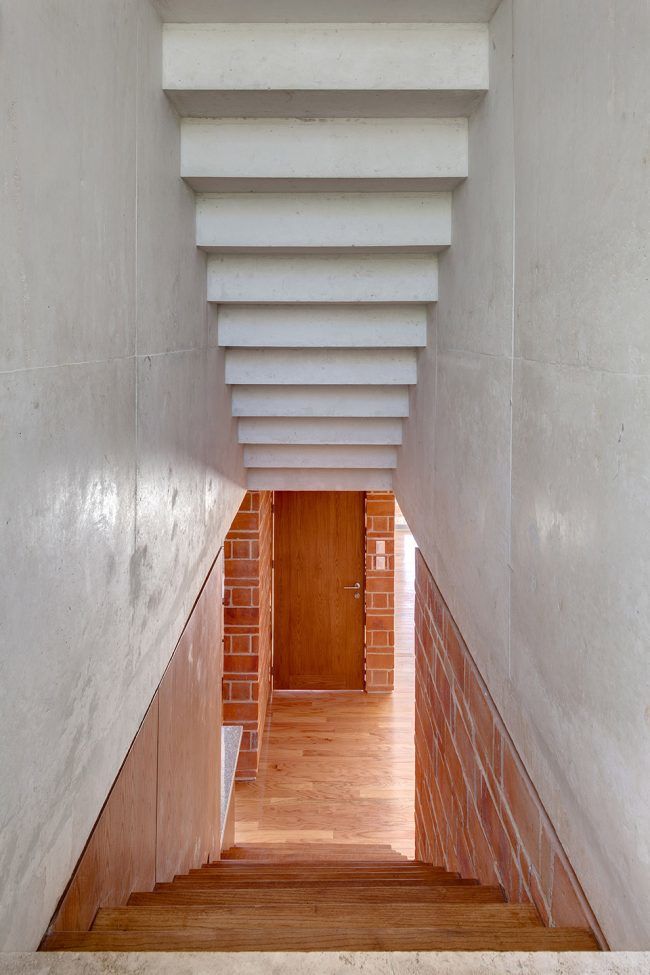
▼趣味性开窗,light openings
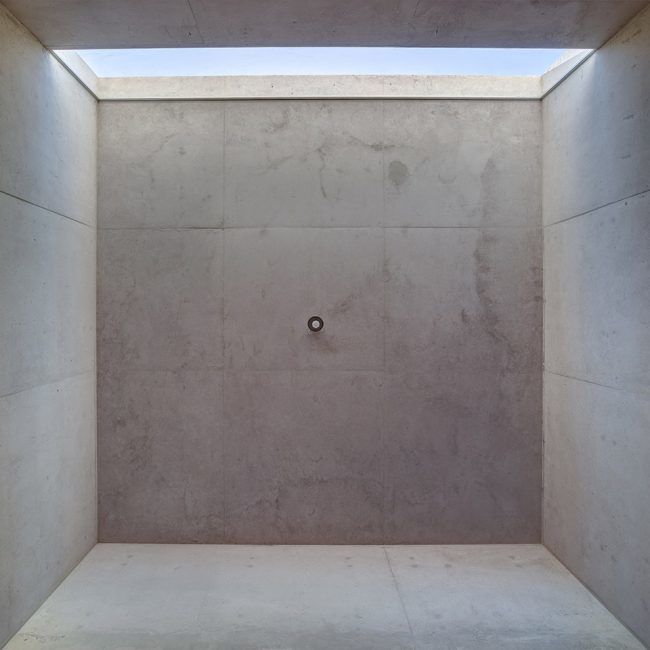
▼上层外部楼梯,the exterior stairs to the upper floor
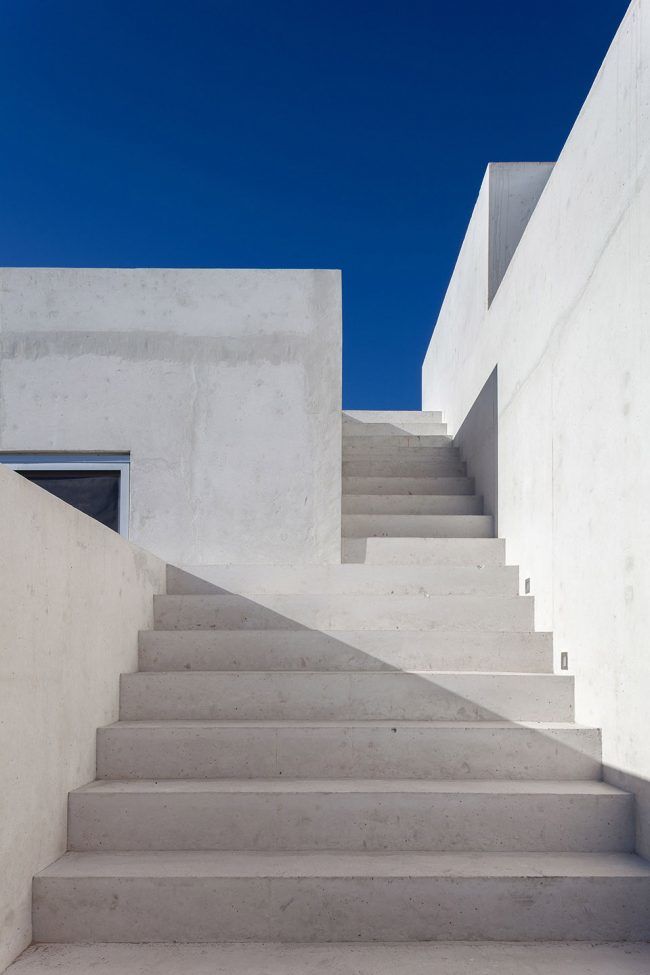
▼底层平面图,the ground floor plan

▼上层平面图,the upper floor plan

▼剖面图,section
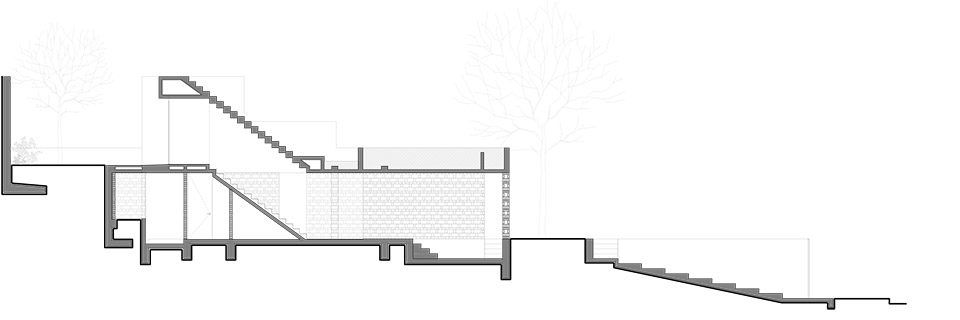

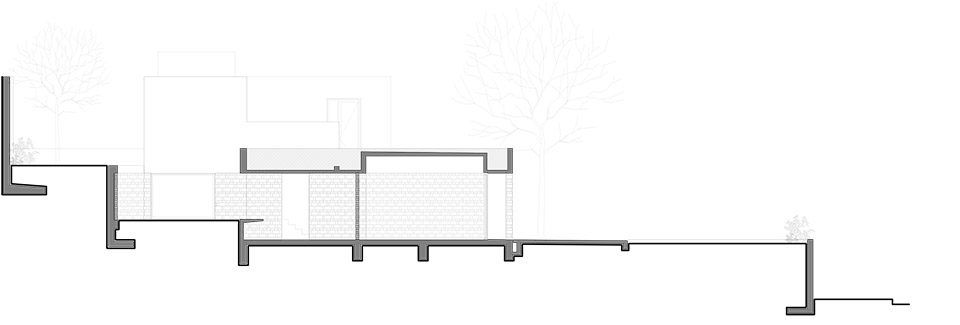
Location: Juriquilla, Querétaro, Mexico
Type: Residential
Area: 298 sqm
Year: 2011-2013
Architects:
Jorge Ambrosi Gabriela Etchegaray
Collaborators: Gabriel Ortiz Leticia Aguilar Rubén Oliveros
Photographs: Rafael Gamo

