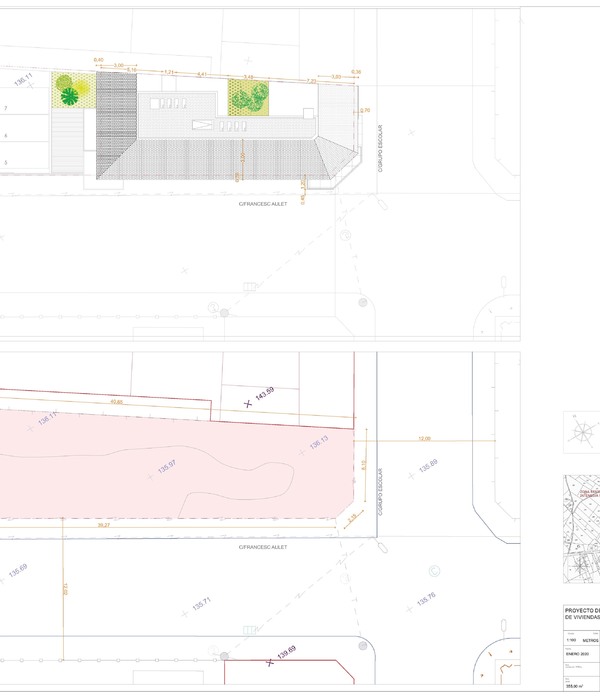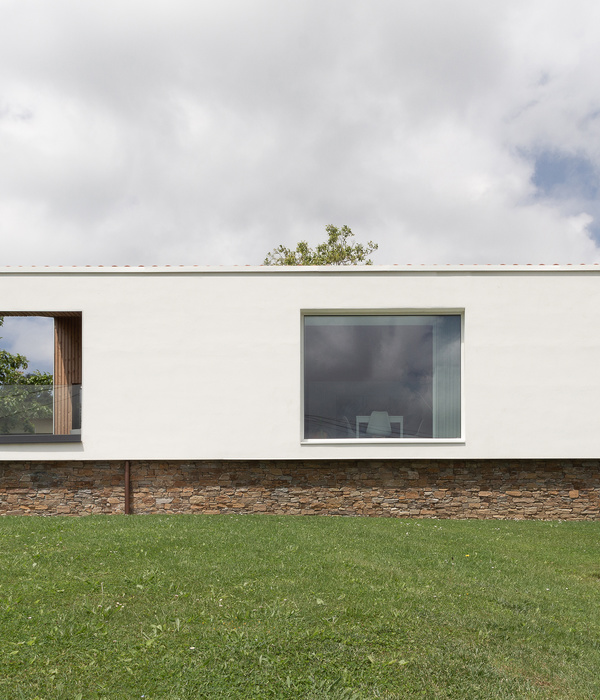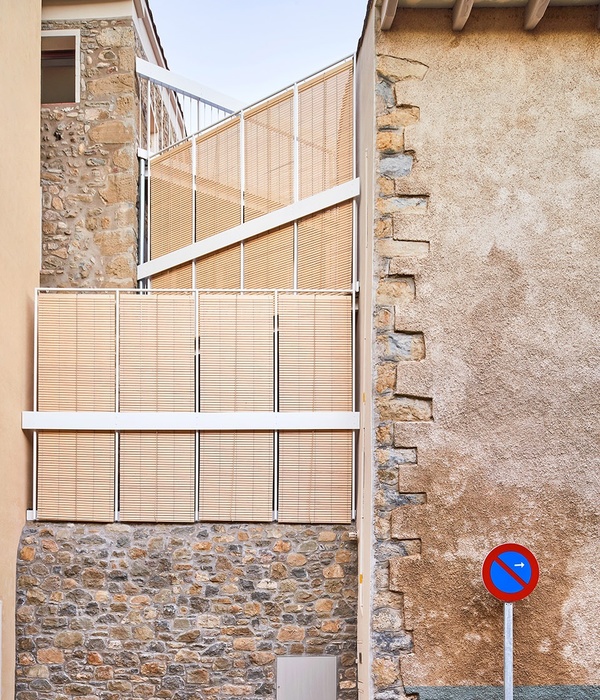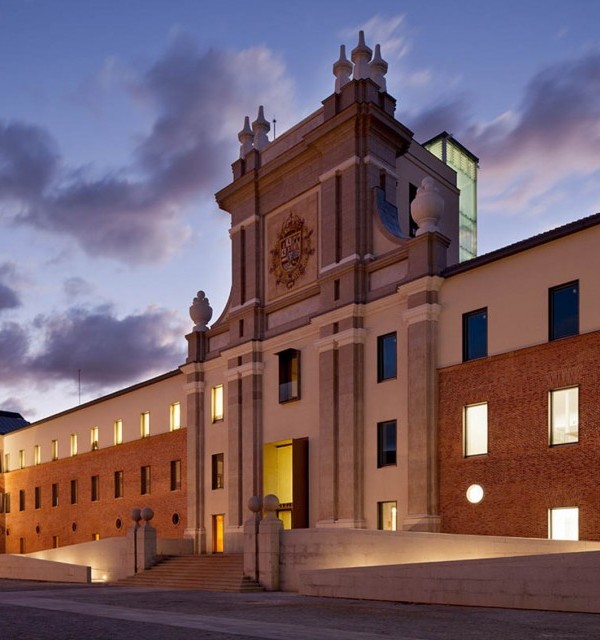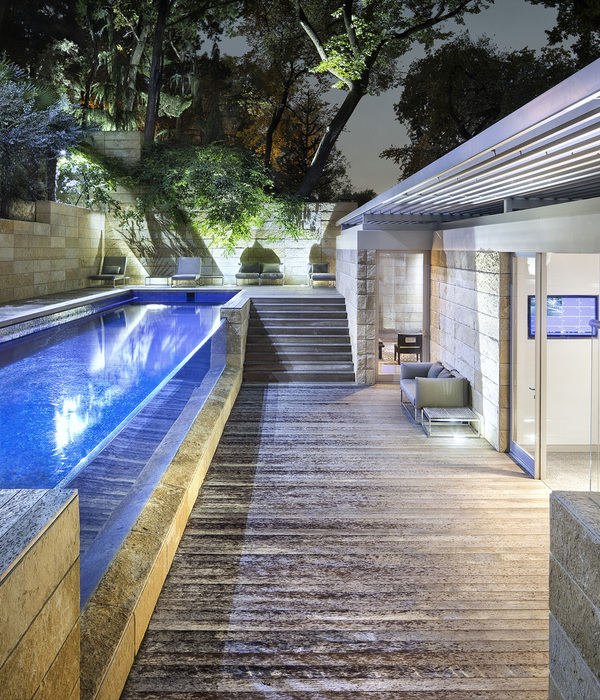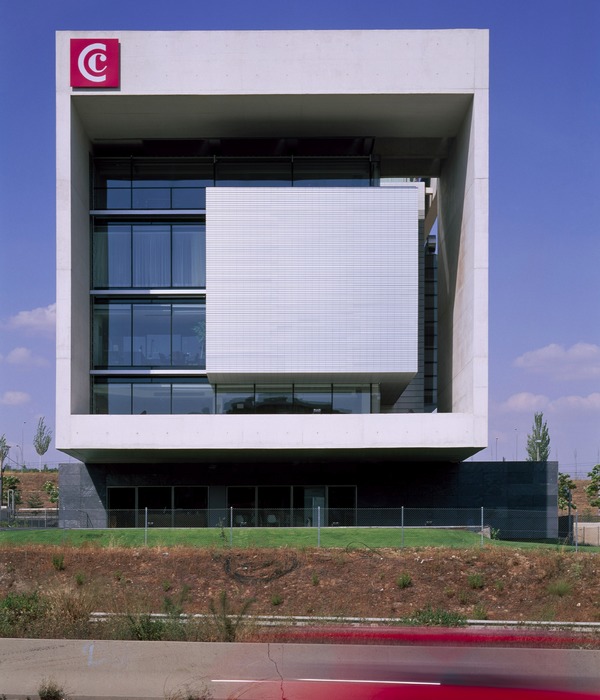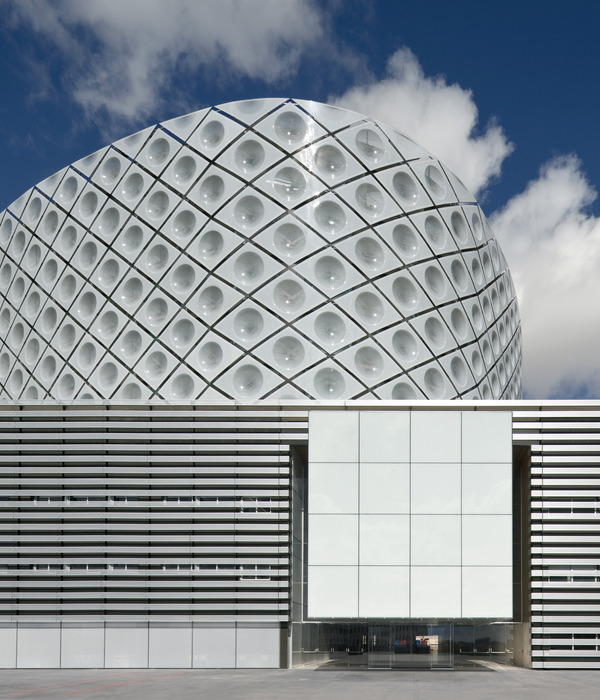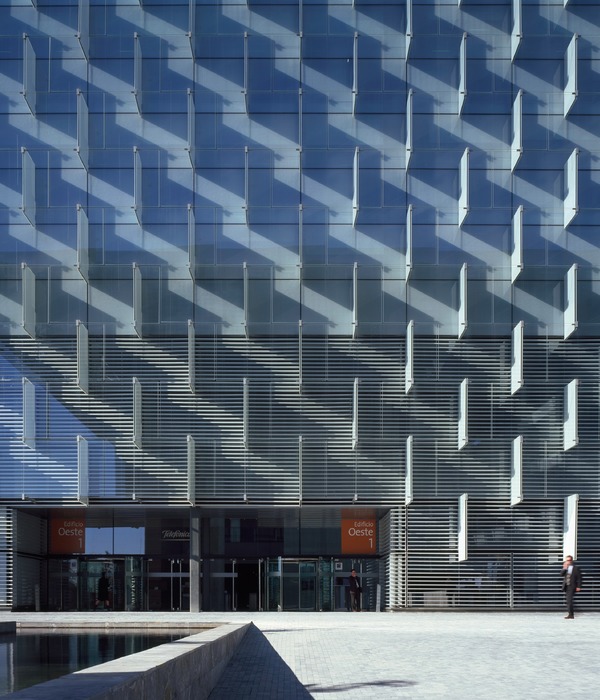Firm: The Brooklyn Studio
Type: Residential › Private House
STATUS: Built
YEAR: 2019
SIZE: 3000 sqft - 5000 sqft
This 1840s Italianate four-story rowhouse in the Cobble Hill Historic District had its interior spaces divided and modified over the years to function as a multi-family building. Our client, a family of five, sought to restore the house to its former glory and transform the building into a warm inviting home. The renovation included new skylights, enlarged window bays, and thoughtfully framed interior spaces designed to maintain a visual connection to rear garden views. Expansive openings were introduced between inner rooms to maximize daylight at the core of the house. Every room of the house is tailored for a specific purpose. Shared living spaces vary from light and open to cozy and private. A generous kitchen occupies the expanded rear extension and overlooks the garden. The garden floor was reconfigured to introduce more “flex” space for entertaining and a children’s play area. The second floor was transformed into a primary suite, while the third floor offers a three-bedroom layout for the children.
Over the years, the front and rear facades had been modified, removing significant historic features. The extensive facade restoration required local landmark approval, restoring the historic elements at the front of the building while creating a modern extension at the back. The original front facade window configuration was restored, and ornamental ironwork and woodwork were replaced or refurbished to replicate the original detail. The existing two-story extension at the back was replaced with an enlarged masonry extension, crafted from salvaged brick from other parts of the building, with inserted (thermally broken) steel windows and doors.
Photographers: Antoine Bootz, Francis Dzikowski/OTTO
{{item.text_origin}}


