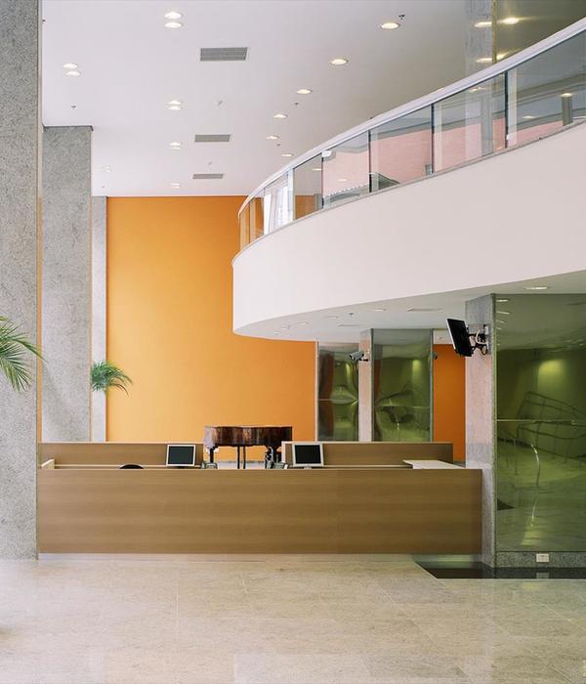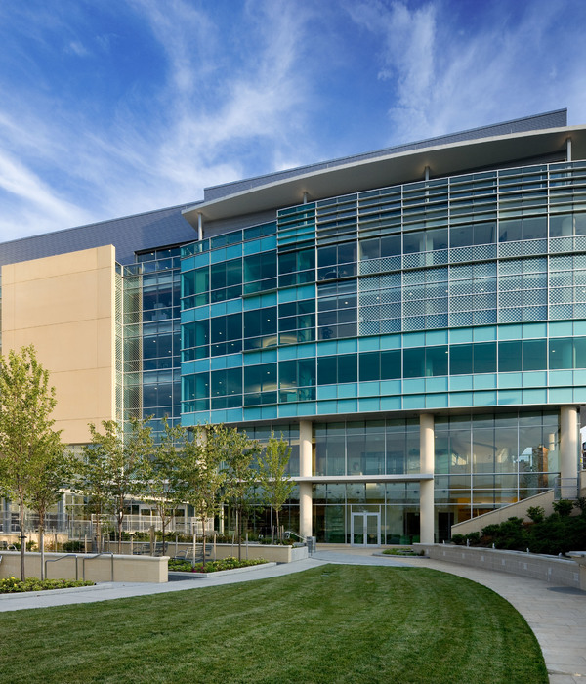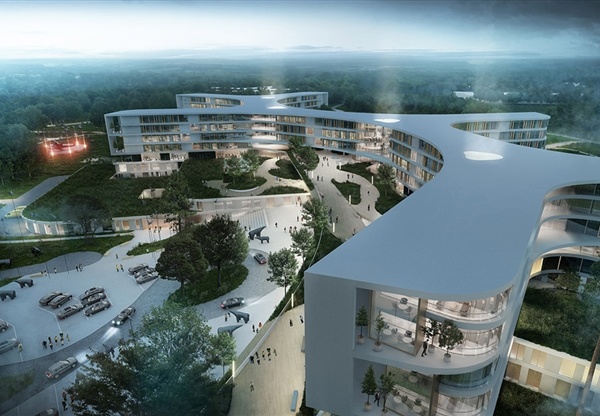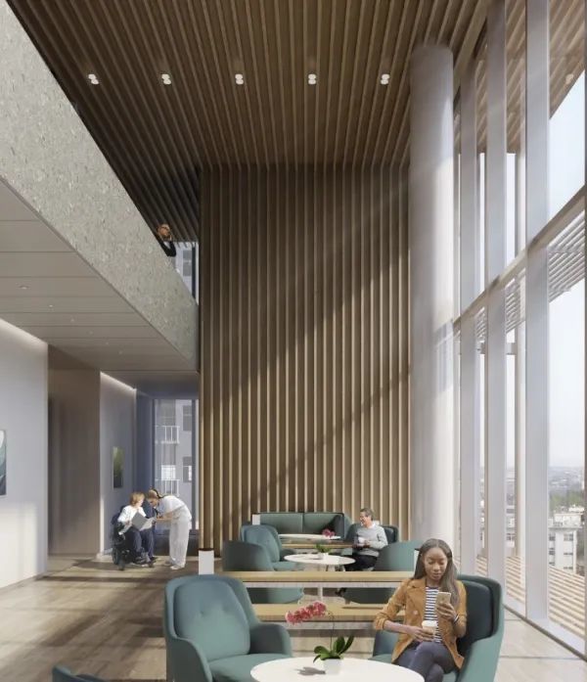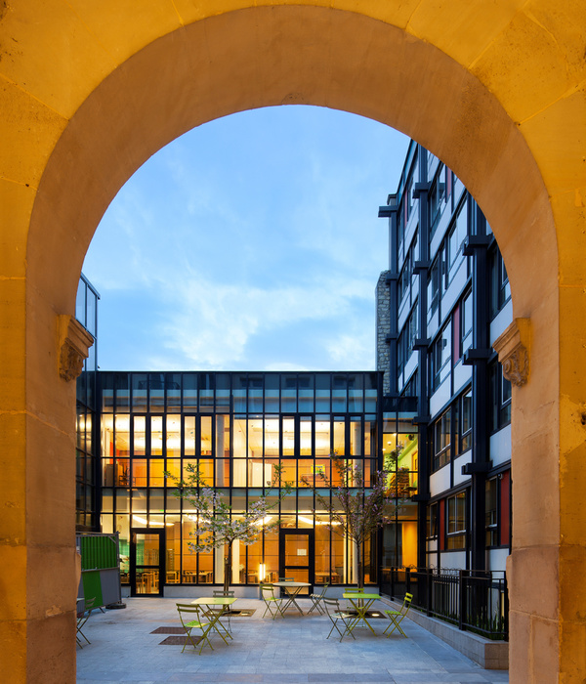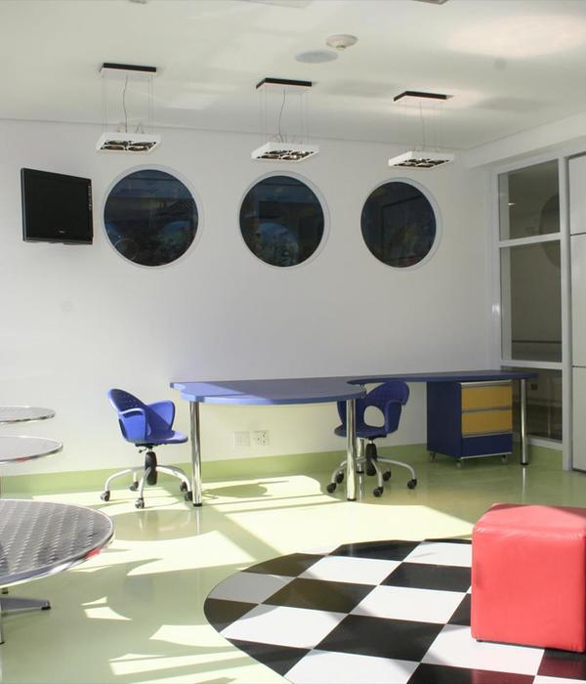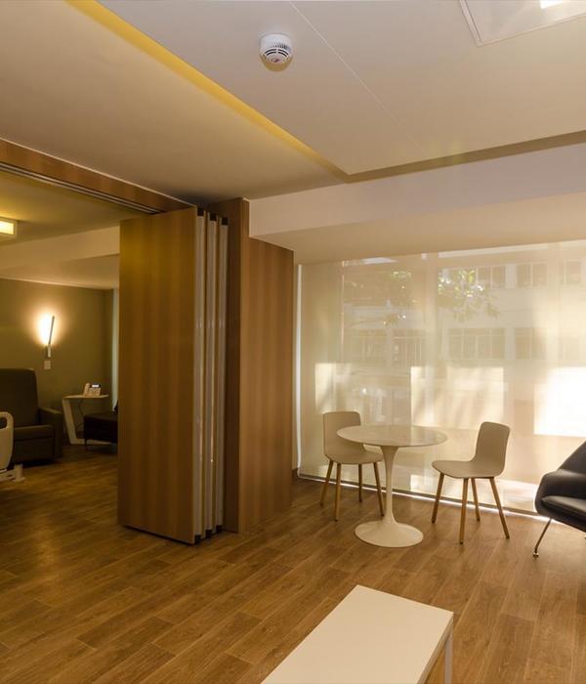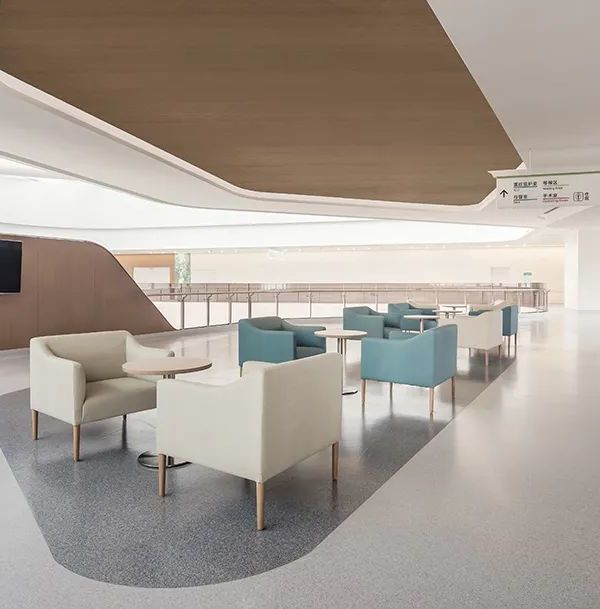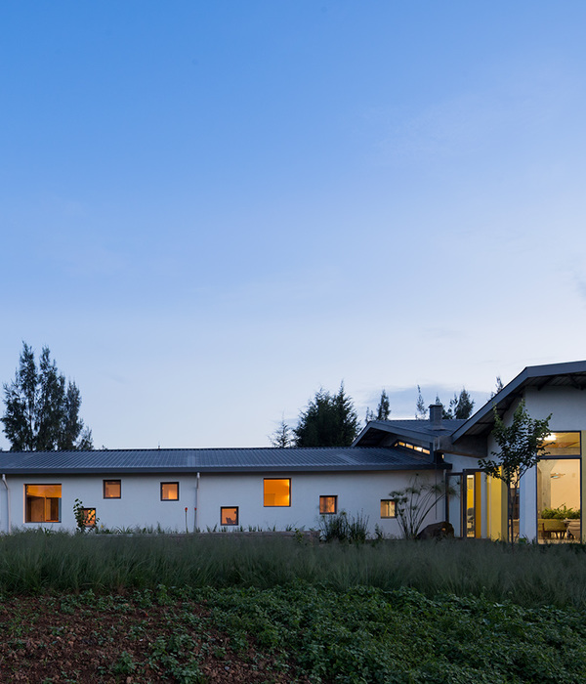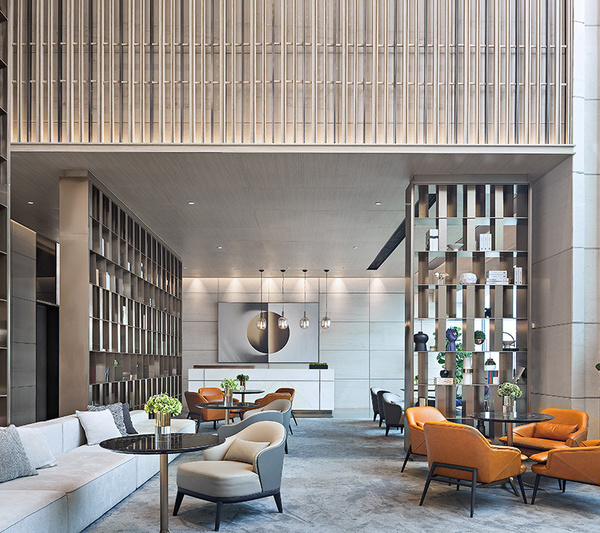Apartments, Mexico City, Mexico
设计师:Rojkind Arquitectos, VOX arquitectura
面积: 2037 m²
年份:2018
建造商: Cemex, Saint-Gobain, Novaceramic
Architectural Design Vox Arquitectura:Mauricio Garcia Cué, Christian Luce Dickinson, Carlos Albarrán Ríos
Architectural Design Rojkind Arquitectos:Michel Rojkind Halpert, Agustín Pereyra, Gerardo Salinas
Structural Design: PESA, S.A.
Installations:JIREH Ingeniería, S.A.
Construction:Rene Urrutia Yepes
Developer: Desarrolladora Inmobiliaria WELT
City:Mexico City
Country:Mexico
The project is conceived as part of a social regeneration program of affordable housing developed within the limits of the urban fabric of the historic centre of Mexico City.
The building is located in a deep and narrow dividing lot in the Guerrero neighbourhood, delimited by an avenue with high traffic and neighbored by a Porfirian house catalogued by the INBA.
The project unfolds in the shape of an “L” in order to counteract the depth of the lot, generating a single large interior courtyard that is reflected with that of the neighbouring house, thus granting the apartments with sunlight and views over the skyline of Avenida Reforma.
Towards the exterior façade, the project self-restricts by limiting its height by means of a recess that causes an intermediate terrace at the height of the tree canopy and an alignment of the façade volume, which corresponds to the pre-existing constructions of the neighbourhood and particularly to the height of the neighboring house.
The development includes different types of apartments of one, two and three floors, with the intention of providing a varied offer and to generate diversity among the inhabitants to enrich the community.
For the envelope of the building, a low-cost glazed ceramic partition was used, which allowed concentrating the economic resources to enhance the interior of the apartments. The use of partition walls in two colours that blend in a gradient gives the building the cheerful touch that characterizes it.
项目完工照片 | Finished Photos
分类:Apartments
语言:英语
阅读原文
{{item.text_origin}}

