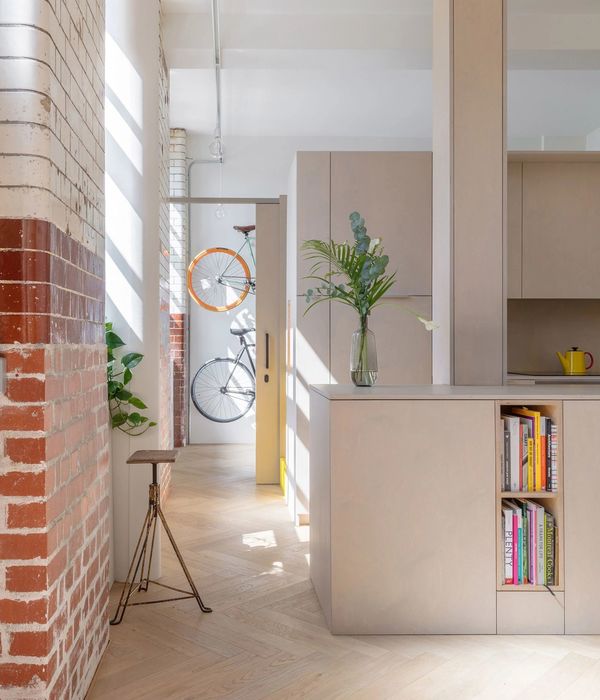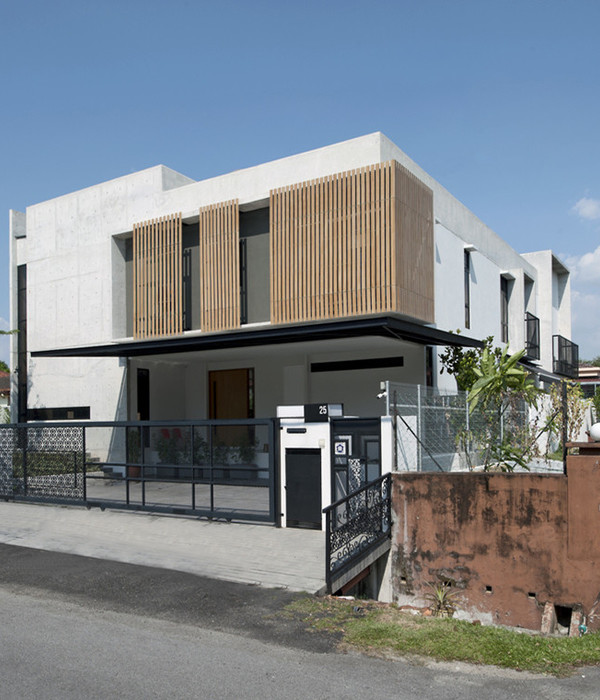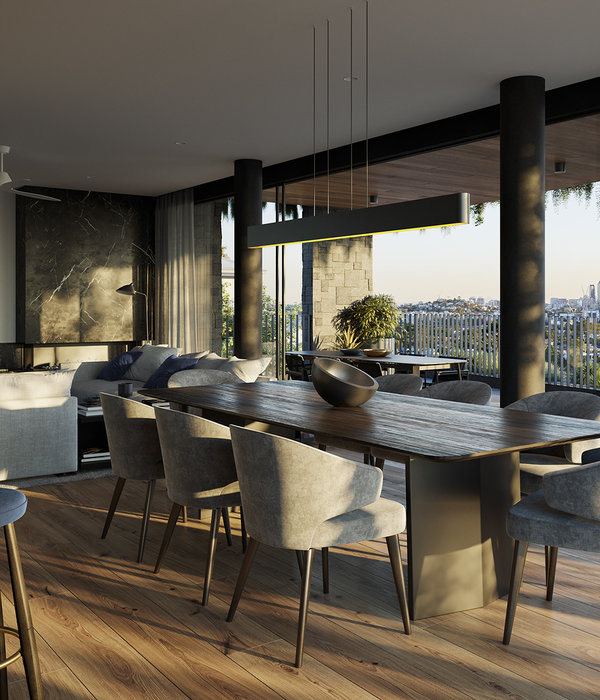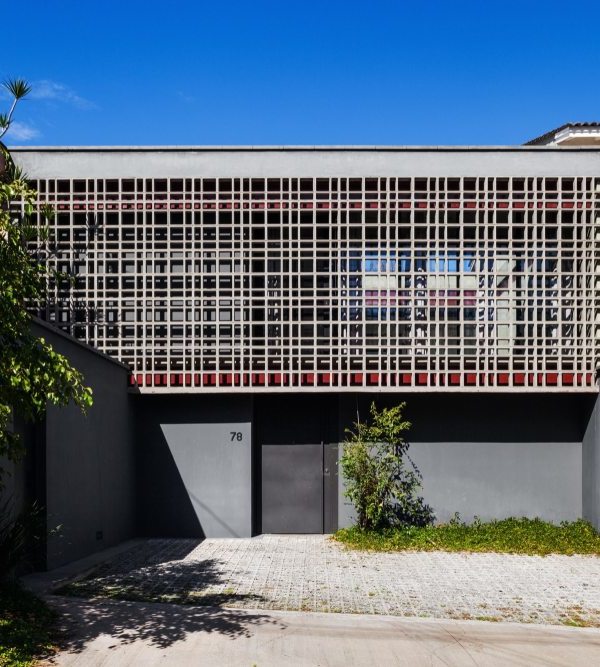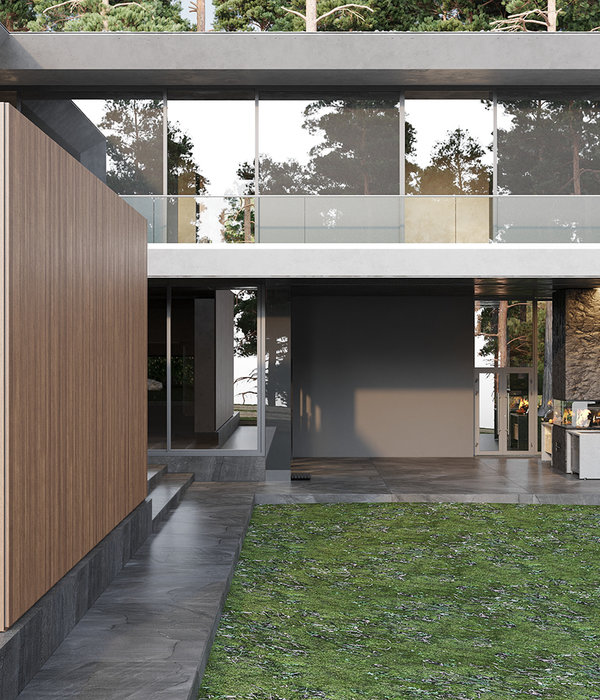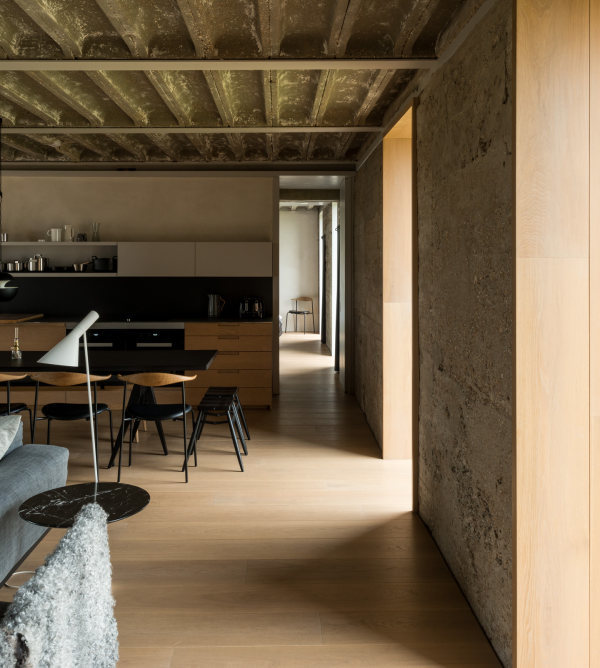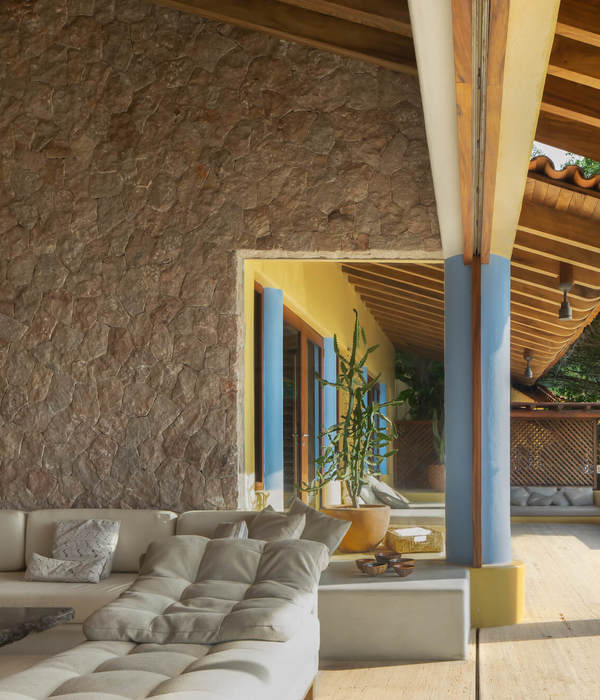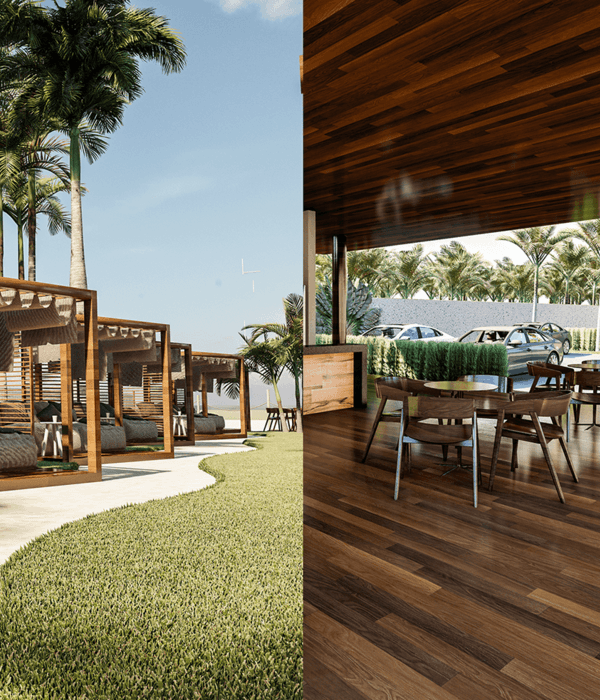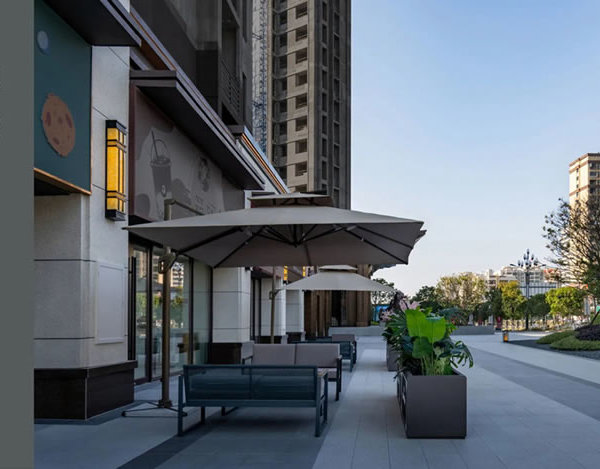L’intervento ha riguardato la realizzazione di una nuova sede di Istruzione Secondaria Superiore ad indirizzo alberghiero localizzata nel territorio del Comune di Cornaredo. Il nuovo centro prevede un nucleo di 20 aule didattiche, oltre a laboratori, servizi, spazi per uffici, locali tecnici e sistemazioni esterne. Si tratta di un edificio pressoché rettangolare, di tre piani fuori terra ed uno parzialmente interrato, che sarà in seguito prolungato per realizzare il secondo lotto. La disposizione, la forma, la dimensione e le interrelazioni degli spazi scolastici sono concepiti in funzione delle attività che vi si svolgono, e degli alunni che ne usufruiscono, delle unità pedagogiche e della utilizzazione ottimale degli spazi previsti. Le attività educative si svolgono, normalmente su tre piani. Al piano terra si trovano i laboratori di cucina con un’ampia sala ristorante oltre alle celle frigo e ai depositi. Il piano parzialmente interrato è destinato ad ospitare i laboratori di informatica, linguistica, scienze e fisica, video, multimediale e spogliatoi. Le aule si trovano al primo e al secondo piano, mentre la presidenza e la segreteria, in attesa del secondo lotto, sono collocate al piano primo.
The intervention involved the creation of a new headquarter of Upper Secondary Education for tourism and catering located in the territory of Cornaredo Municipality. The new center provides a core of 20 teaching classrooms, as well as laboratories, services, office space, technical rooms, and outdoor accommodations; there are also a photovoltaic system of 15 KW and one solar-thermal 16000 KW / hour. Educational activities take place, normally on three floorsn on the ground floor there are kitchen laboratories with a large dining room besides refrigerators and storage areas. The partly under ground floor is intended to accommodate computer, language, science and physics, video, multimedia and changing rooms. The classrooms are located on the first and second floors, while the chair and the secretary, waiting for the second lot, are placed on the first floor. The Institute, inaugurated on September 25, will become an “educational restaurant” open to the city thanks to the collaboration with the famous chef Davide Oldani. Students will also have the opportunity to have a training of excellence and they will be able to take part in the D’O D’Davide Oldani restaurant just a few steps from the school.
Year 2017
Work started in 2015
Work finished in 2017
Client CCLM per la Provincia di Milano - Direzione Centrale Istruzione ed Edilizia Scolastica
Status Completed works
Type Schools/Institutes / Restaurants
{{item.text_origin}}


