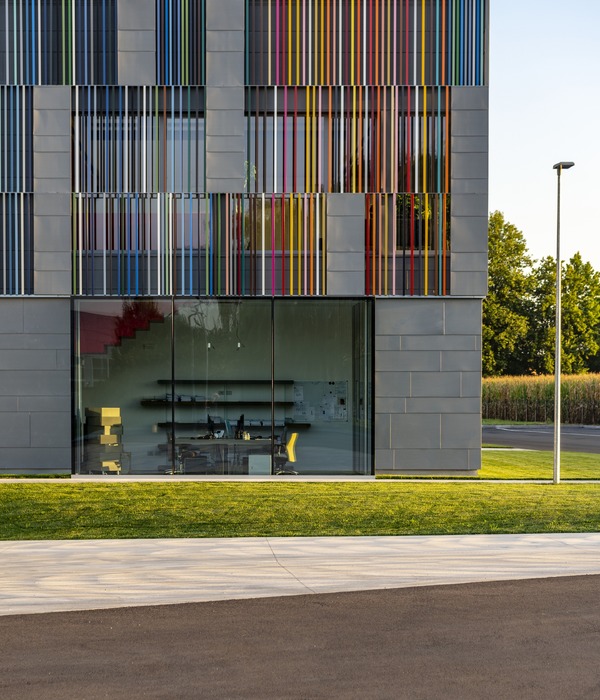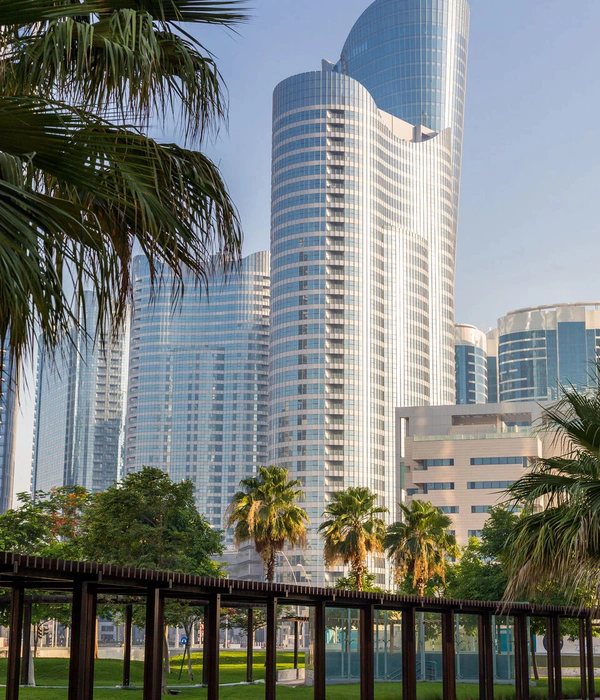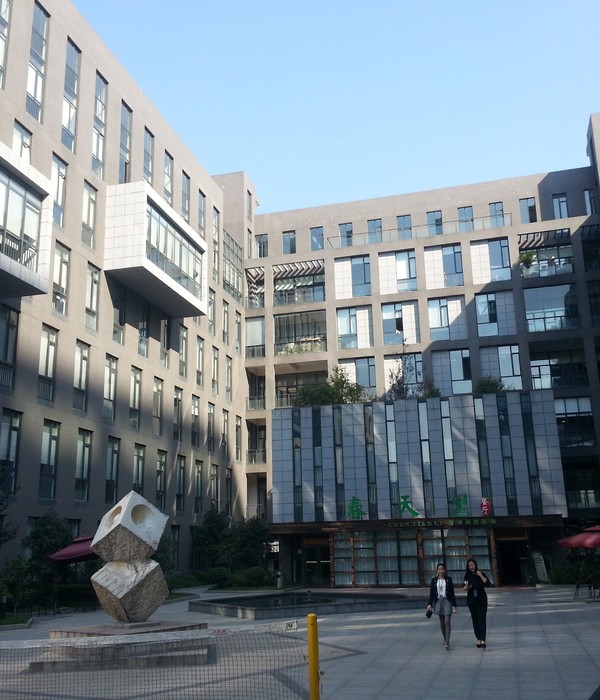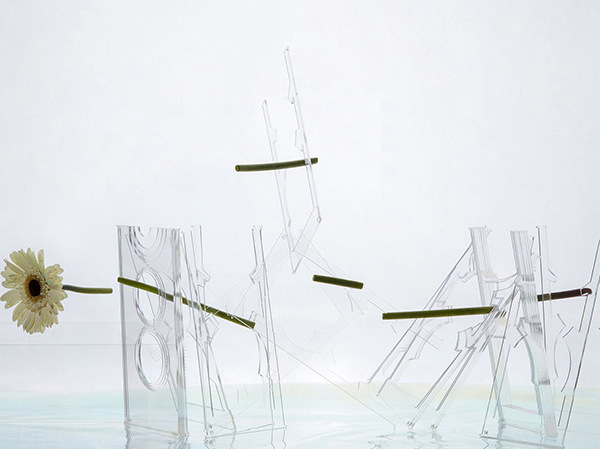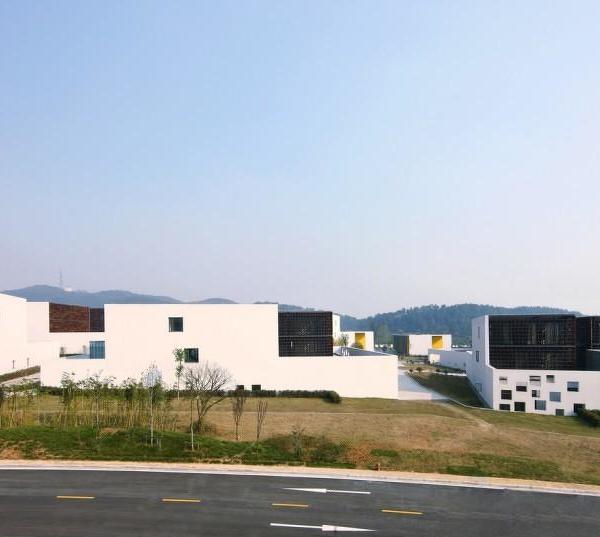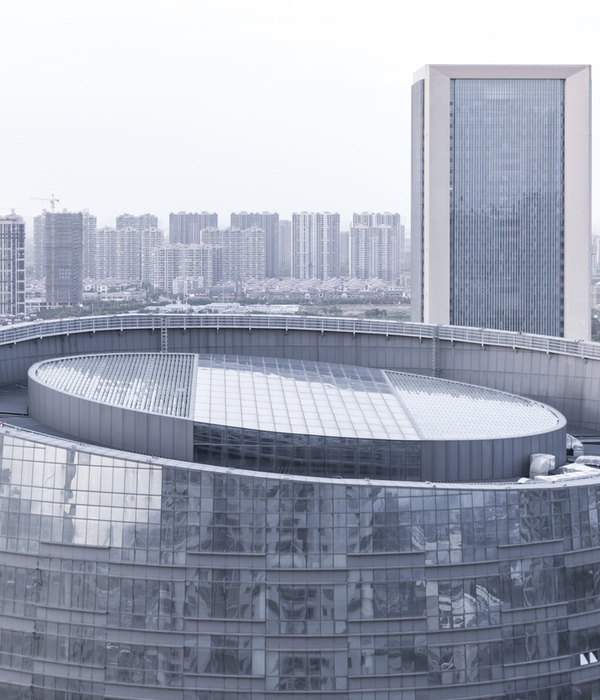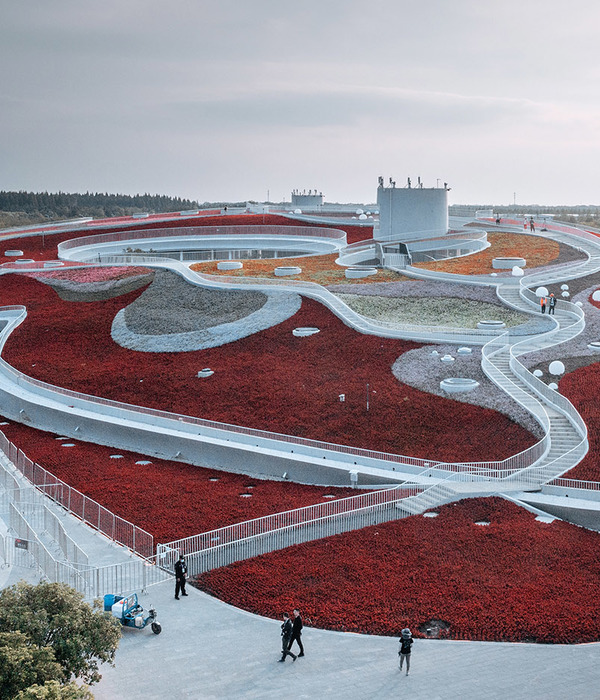Architects:Taller Estilo Arquitectura
Area :330 m²
Year :2021
Photographs :Tamara Uribe
Manufacturers : Sika, Cemex, American Standard, Comex, Mosaicos La Peninsular, TecnoliteSika
Lead Architect :Víctor Alejandro Cruz Domínguez, Iván Atahualpa Hernández Salazar, Luís Armando Estrada Aguilar
Construction : Juan Díaz Cab, Raúl Arcila Guardián
Structure : Juan Díaz Cab
Collaborators : Emmanuel Torres Ramírez, Yahir Ortega Pantoja, Jorge Avalos Jiménez
Scale Models : Emmanuel Torres Ramírez
City : Mocochá
Country : Mexico
This project seeks a connection between architecture and the natural world, a connection where the building embraces the landscape and vice versa, a connection where architecture submits to the natural environment and where the natural environment is interwoven in a grid that generates open and closed spaces, allowing the existing vegetation to be integrated and to become an essential part of the new building.
A residence away from the city, designed for a family that seeks to forget about the busy urban life and instead enjoy the tranquillity of the peaceful life offered by a rural community located 20 minutes from the city of Mérida.
Nestled on a vast lot of 15,000.00 m2, the project is inscribed in an area of 610 m2 delimited by a platform that rises 90 cm from the natural terrain and defines the architectural space, creating its own universe, differentiated from the rest of the context with a set of walls that trap the existing vegetation while at the same time creating windows to frame the natural beauty of its surroundings.
The three volumes with a fabric of cast-in-place concrete beams rest on said platform, generating a central courtyard that links the volumes and gives rise to the domesticated environment where the pre-existing vegetation and the grid of the project coexist. It is here where the outdoor life of the inhabitants happens in a unique environment, whether relaxing in the pool, enjoying the artificial and natural forest where they can hang their hammocks or simply listening to the natural sound of birds and tree branches or the fountain that is located in the central courtyard.
The architectural program is resolved on a single level with the private area in the eastern volume with three bedrooms and a sewing room while the north volume houses the common area with the hall, living room and dining room linked to the west volume with the kitchen, terrace, bar and service areas.
The palette of materials is made up of stone from the region, burnished cement and handcrafted tile floors, taking advantage of existing local materials, complemented by large aluminum and glass windows that allow spaces to be completely closed or integrated with the environment. The countertop coatings in bathrooms and kitchens were made with marble and granite.
La Casa Reticular is a country house that offers its inhabitants a space that integrates existing vegetation and contemporary architecture in a manner that is respectful of nature and traditions, but at the same time innovative, clearly indicating that architecture and nature can coexist without imposing one on the other.
▼项目更多图片
{{item.text_origin}}

