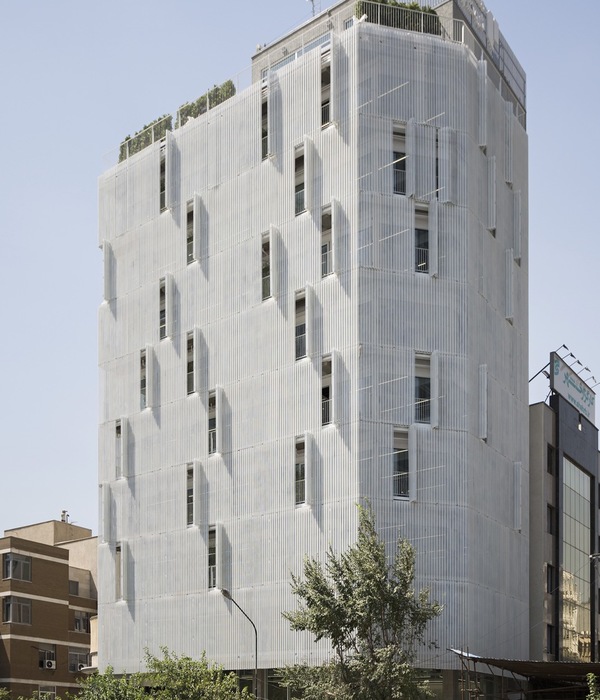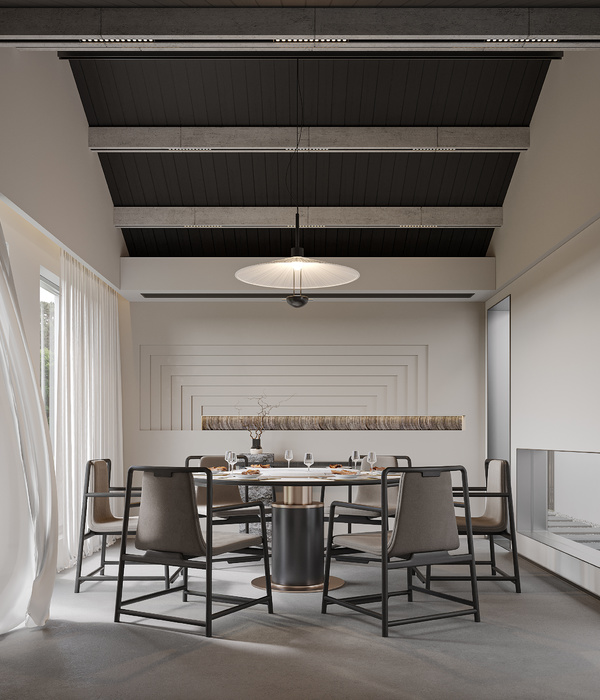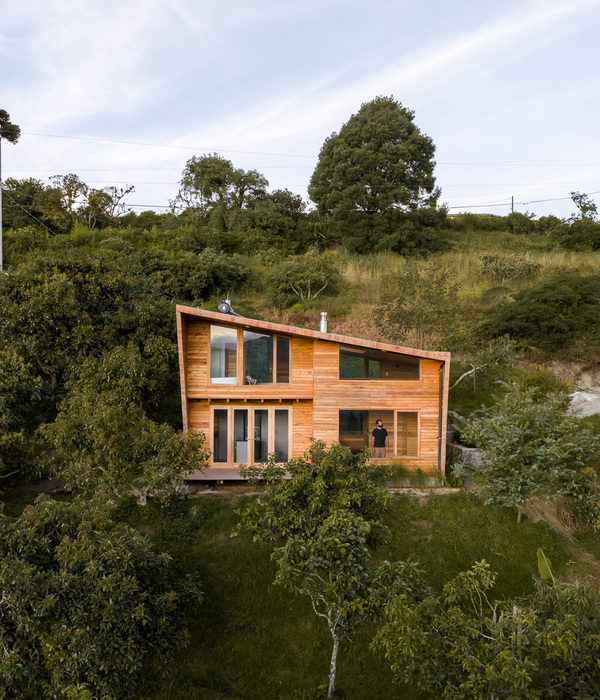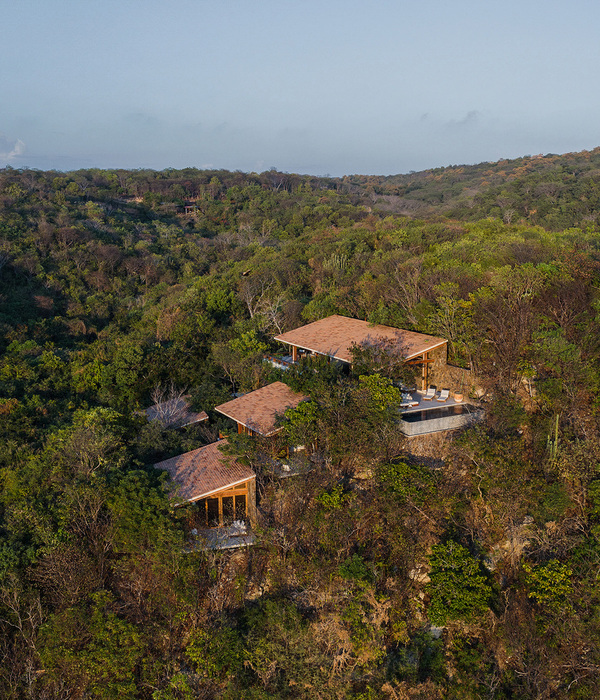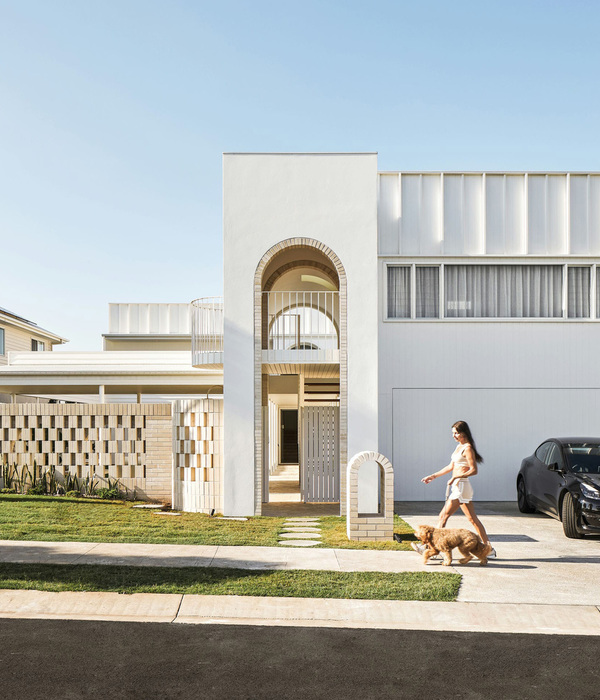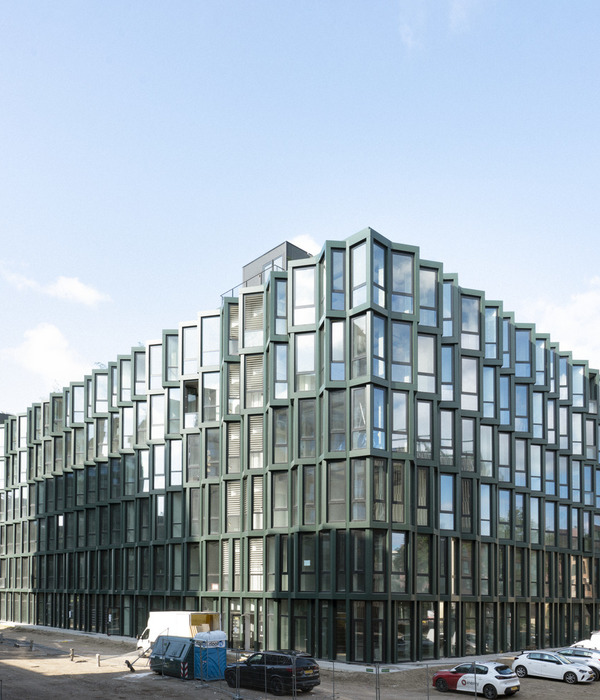Historically, the urban context of habitability in Ecuador has reduced the decision for contracting the construction and design of projects related to housing in 2 alternatives (in the middle and lower socioeconomic classes of the country): A professional-graduate with predominance in theoretical knowledge, design, and engineering related to functional, aesthetical, and financial criteria; or a non-titled professional with domain in empirical-practical and technical knowledge of construction. Due to cost variables and to avoid formal complications in terms of saving time, most people choose the second alternative. Architecture, the act of building, and the planning of living in the city have been reduced to an apparently sumptuous alternative that only a privileged few can access.
The temporary-visit-stanza was born from the initially not very credulous decision by the client to entrust the direction of the work and design to a professional-graduate where, in a miscellany of interventions and criteria (a fairly typical dichotomy of the Ecuadorian highlands), the work ends with the so longed appropriation of the project by the user, finally entrusting the execution of the construction of the commission to the non-titled professional. It is worth mentioning that, at the cost of obviating many decisions of the first stage of the project, other modifications were added by the client and by the suggestions of the builder, modifications that meant the desired appropriation of the project by the user in ideas, construction, and in the final act of inhabitation.
The initial commission involved designing on the accessible terrace of an existing building: a suite for 1 or 2 temporary visitors, a room that would have all the facilities and services of daily activities in a common residence, suitable for a temporary visit and for taking advantage of the view, with the Cotopaxi volcano as the protagonist of the scenery. The design was composed of 2 main elements: A single structure that configures the roof, taking advantage of daylight and the proper channeling of rainwater based on the environment; and a metal rib surrounding the façade, projected from the pre-existing structures that shelters a longitudinal corridor, articulating all the services of the department.
The metal shell is filled with brick and glass that, strategically configured, manages to take advantage of sunlight to provide continuous sunlight across the axis of the project, which is responsible for rationing lighting in each room it runs through. Inside the pavilion, the social area, although compact and austere, is designed to grow, change, and to adapt the benefit of the services that surround it.
As stated before, the construction of the project and much of the management of it were done by the clients. The responsibility of the work implied a heartfelt appropriation by its inhabitants. The temporary visit-stanza thus became the permanent home of the client.
▼项目更多图片
{{item.text_origin}}

