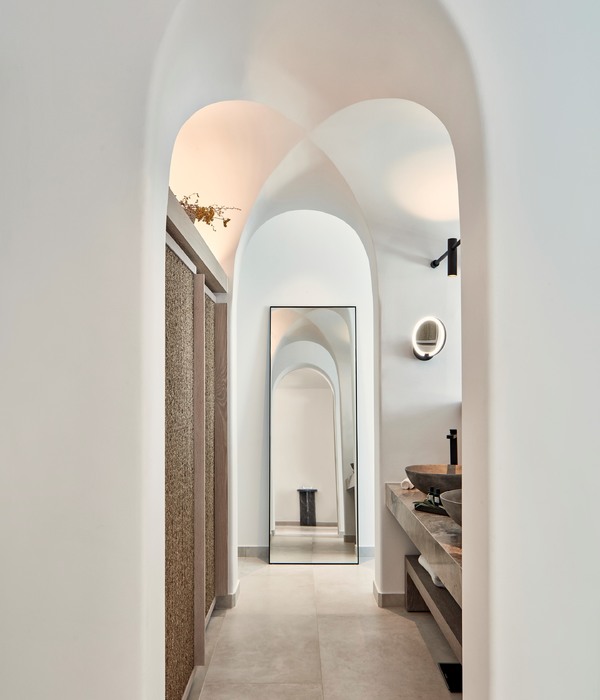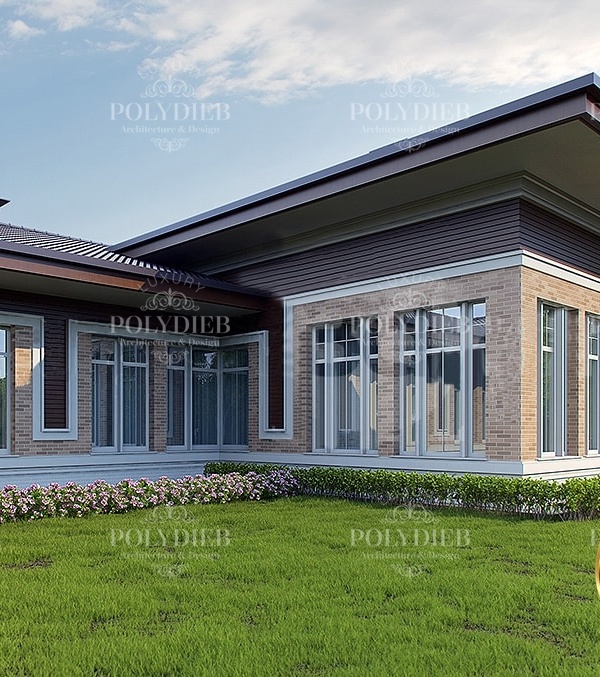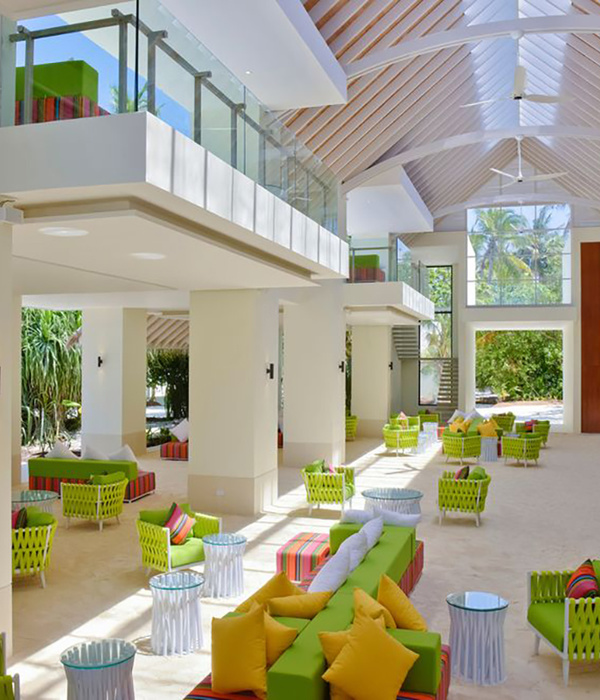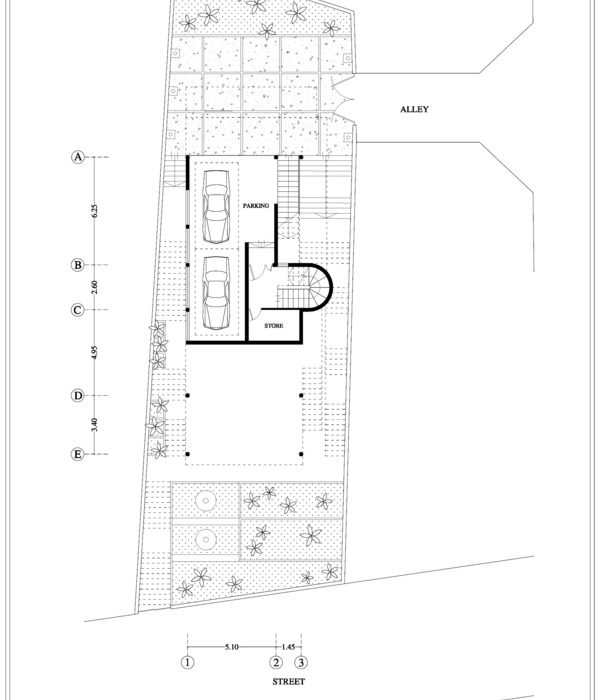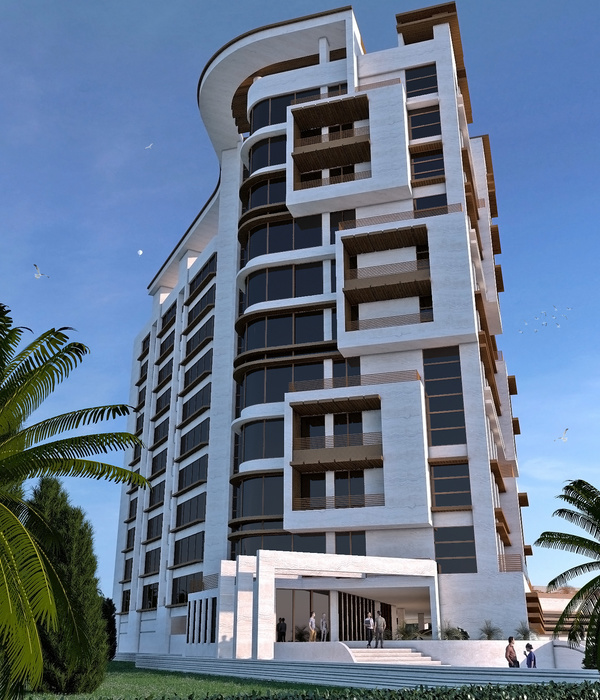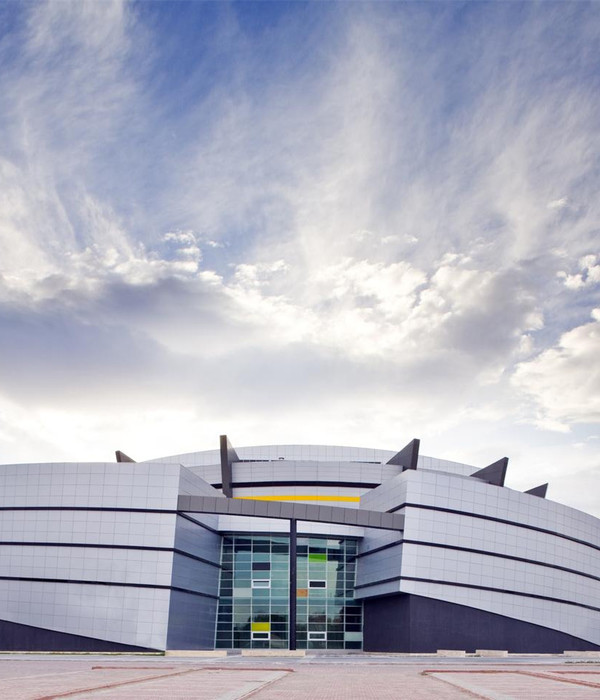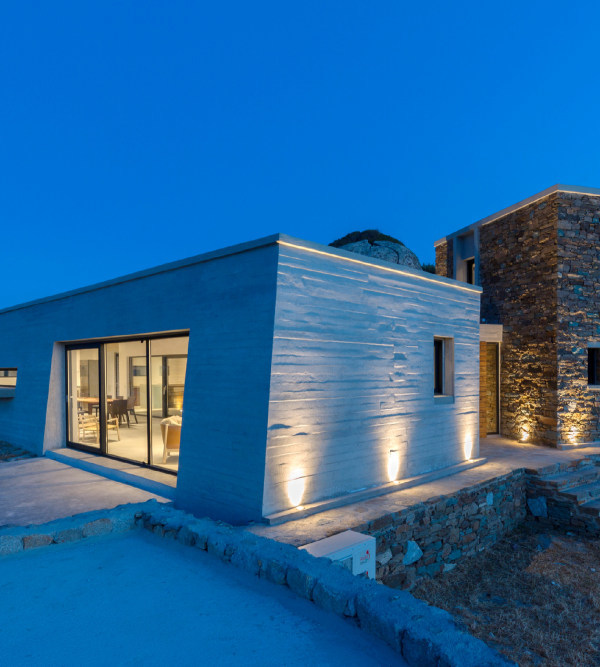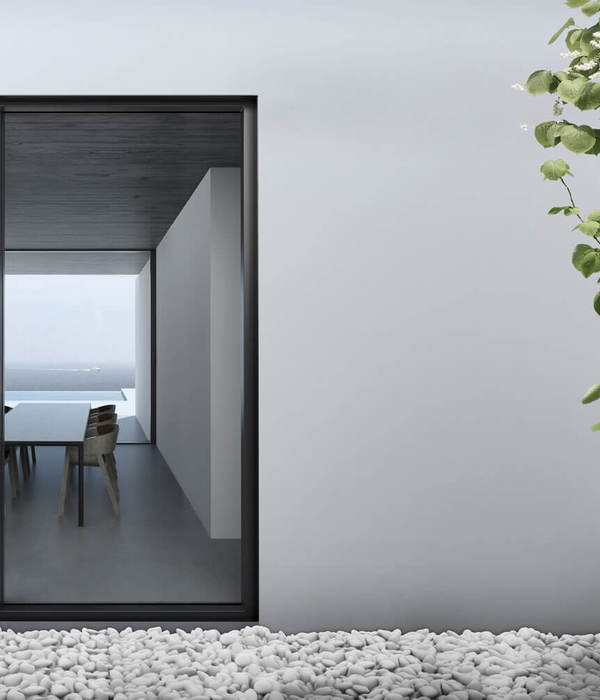Architects:FHD India
Area:100000 ft²
Year:2021
Photographs:Shamanth Patil
Manufacturers: Saint-Gobain, Alustruct Glazing, Asian Paints, Kajaria, Polycab, VAIK GroupSaint-Gobain
Contractor:Vikram Builders
Landscape design:Kiasma
Principal Architect, Concept, Design, Construction Drawings: Mathan Ramaiah
Lead Architect, Design, Common Area Interiors, Construction Drawings: Sriram Ramakrishnan
Coordination, Site Supervision: Shageer
Office Interior: Sundar
Program / Use / Building Function: Commercial Office, Experience Centre
Mechanical, Electrical, Plumbing: Eco First Services Limited
Façade: Alustruct Glazing
City: Halol
Country: India
Polycab EC is located in Halol – the industrial hub of Gujarat, close to Vadodara. The project aims to bring 3 primary programs– a corporate office, Experience center, and auditorium under one sustainable roof for the client who is one of India’s largest cable manufacturers. The geometry of the building intends to protect the existing trees on site. The auditorium floats above an atrium, connecting the office zone and experience center, while the atrium connects to the factory behind. The double block configuration self-shades the central landscape court, while the conference room as a bridge connects the two blocks across the court. The Basement G+ 3 storey office block houses the employees and amenities. The experience center houses a museum of the company’s exhibits and conference facilities. The auditorium is accessible from both spaces.
A 15m cantilever gate marks the arrival from the main road. The drop-off is at the shaded atrium, from where the user can enter either the office or the experience center. The atrium expresses curvilinear intersecting beams at the ceiling. The office has a triple height naturally lit entry lobby. The wall mural depicts the “Banyan tree”, characteristic of the local culture, as well as copper that carries energy inside a cable to create light. The mural is complemented by suspended glass leaves forming the chandelier on the roof. Each office floor overlooks the central atrium. The cafeteria on the top floor is naturally lit while overlooking the natural views. It has an accessible activity terrace above the conference bridge, overlooking the landscape. The landscape uses repurposed – cable packing trays that are locally available.
The project is designed to become a Net-Zero energy building. The balcony overhangs horizontally shade the southern façade. The façade is designed with Low-E glass and aluminum fins on the East that are designed as per solar angles. The fins are designed to maximize views of the nearby hills and maximize daylight to the office areas while shading the direct sun. The combined setup reduces the energy requirement of the building by 20% from the base case of unshaded regular glass.
The solar system on the roof designed for 195KW capacity offsets 40% of all energy needs of the building. The additional solar panels laid on a neighboring factory of the same project, aspires to offset the other 60% of the energy needs, thereby making it a true Net-Zero building. 70% of all construction materials involved were procured within a 100km radius to limit embodied energy. Efficient water fixtures and rainwater well reduce the water need of the building by 30%. The project has been presented as a case study in several international forums such as IDAC Mumbai- 2022 - Green Pavilion for its Sustainable design and Zak-World of Facades 2022, Hyderabad for its innovative Façade design.
{{item.text_origin}}

