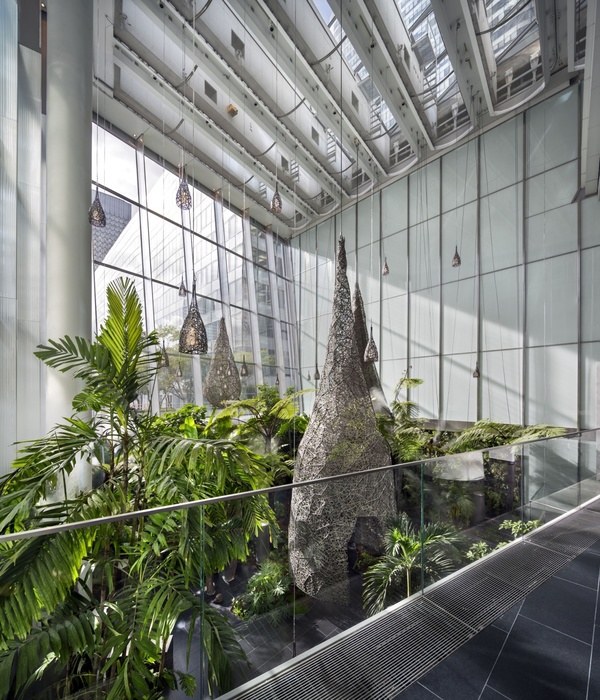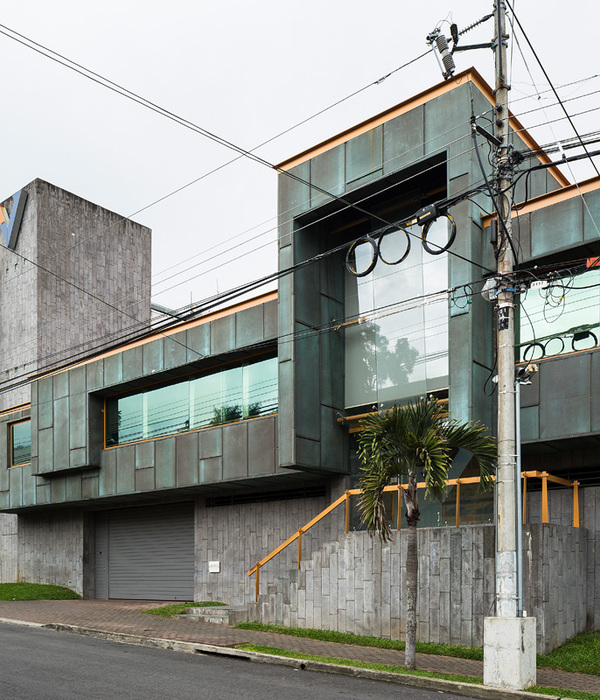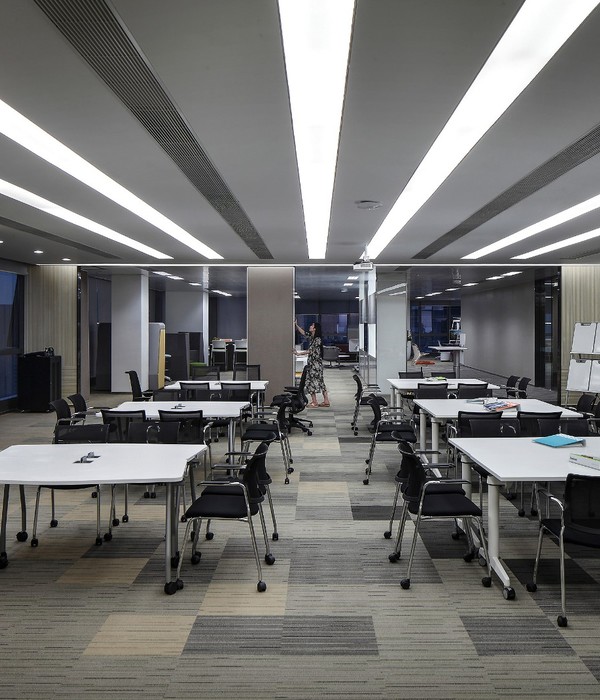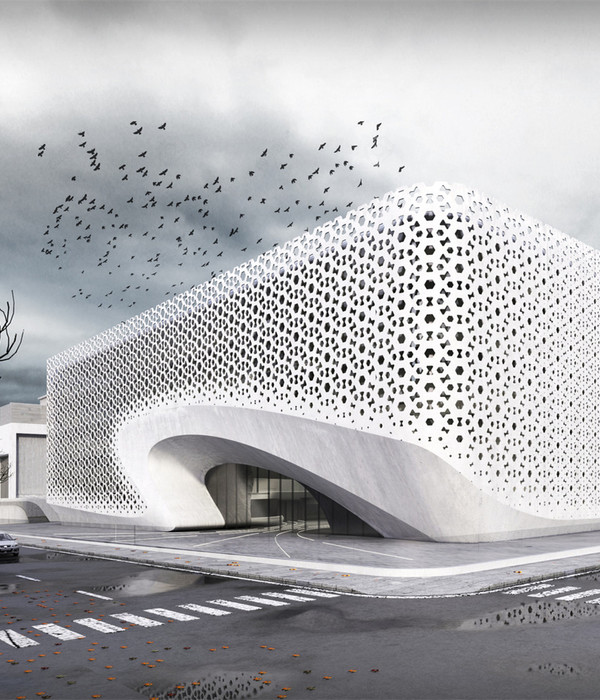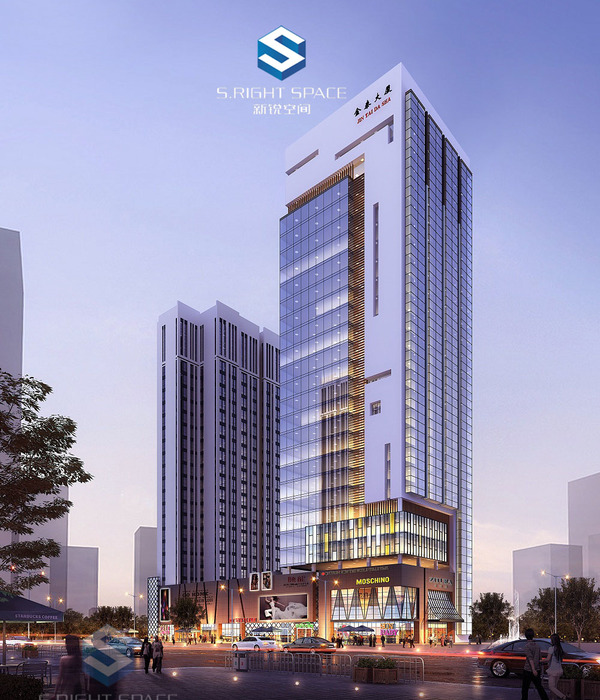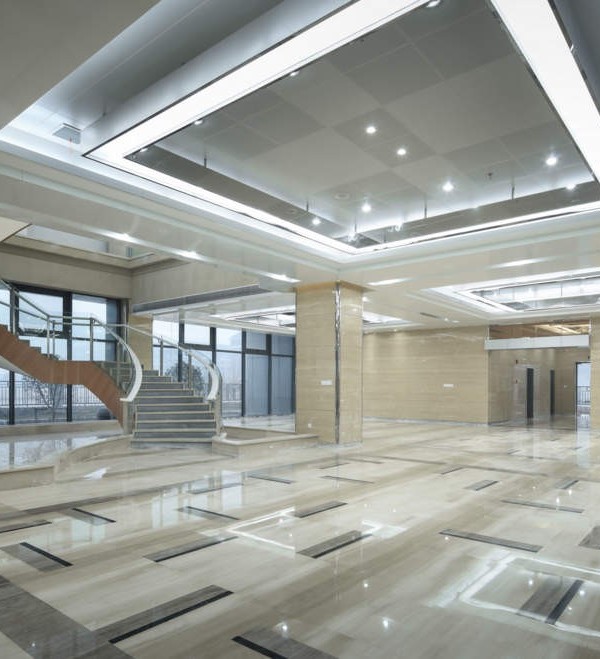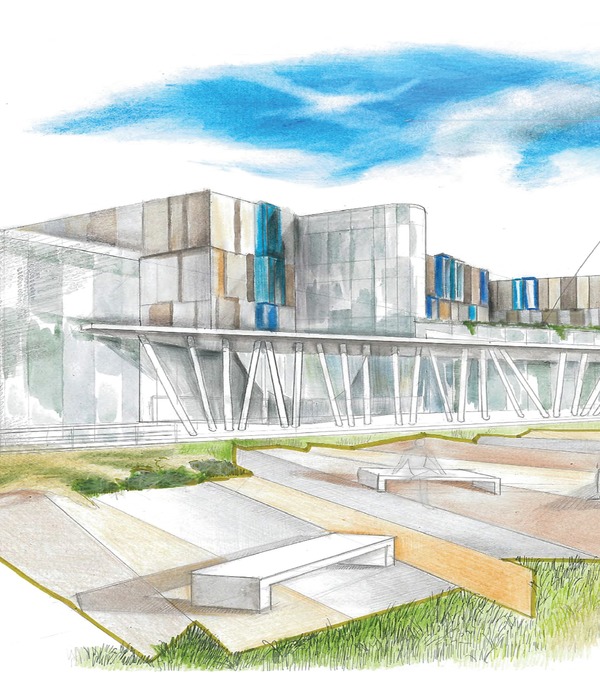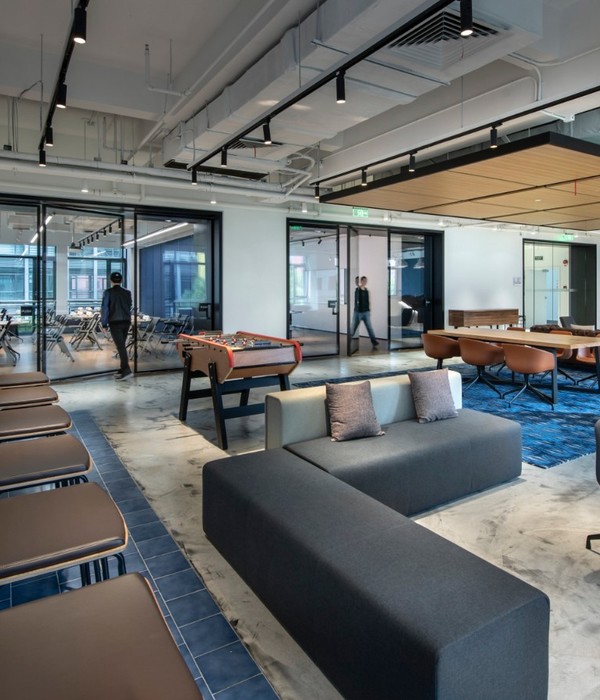The main volume - open on 3 of its sides without doors or windows - proposes inhabiting the space in a continuous open but covered area; a single-shaded terrace. It is a linear succession of spaces that begins with a terrace for the kitchen, which is used in the mornings and where a dim light shines, and in the afternoons or evenings for cooking next to an outdoor grill. This is followed by a dining room, a living room, a terrace, and a swimming pool that flow together seamlessly under a single roof made of wood and clay. The roofs of the 4 volumes have a single slope that follows the natural fall of the land and the treetops, seeking to be discreet within the context while also protecting the interior from the west sun. This gesture creates a sense of privacy with the exterior, generating a welcoming space with cool heights inside.
Each of these modules has 3 open and operable sides, with the fourth side closed by a stone wall that acts as a containment for the few cuts and alterations made to the land in order to place the house. The short front of each volume faces the horizon of the large bay of the reserve, while the long faces of each pavilion merge the view with the surroundings, making the existing vegetation and the rugged topography of the hills a direct extension of the house. The center of the house is not the architecture, but the voids generated by the arrangement of the 4 pavilions that make up the project, erasing the boundaries of the property. Both the architecture and the interiors were worked hand in hand from the beginning of the project, with the intention of respecting - as the first element of visual interest and interaction - the context in which the house is located. The material palette focused on concrete, tropical wood, local stone, local teak, clay, palm weavings, linens, and cotton looms adapted to complement the upholstery, local materials that, together with the interior and furniture design by apda, allow the house to be lived in a relaxed manner at all times. Each piece was designed or selected with a very particular sense.
A fundamental criterion for specifying the elements that make up the proposal - both in architecture and interior design - was that the majority of them must be of local character, coming from national labor and design, and with minimal material intervention, taking the material in its natural state and adapting it with the least treatment possible to maintain its original properties.
To achieve this, the vast majority of the furniture designs were developed by apda to maintain a purely visual and material language, suitable for the particular conditions of exposure to the environment and use of the house, and at the same time give an authentic character to each piece that makes up the project. The use of local materials, cross ventilation, light-colored floors such as raw travertine in light beige, non-slippery, which provides a pleasant temperature for walking barefoot and allows the animals of the area to be seen due to its color, are just some examples of the elements of vernacular architecture incorporated into the design.
The greatest challenge of this project was to understand its location, respect the existing vegetation, and accompany the site's topography to use it in favor of the dwelling. For the construction of the house, the volumes were first traced on-site, the necessary and minimal cuts were studied to position the volumes in response to a double frontal and lateral slope, and the vegetation was removed and then relocated to complement the voids generated by the placement of the 4 pavilions; 80% of the vegetation that occupied the footprint of the pavilions was transplanted, this vegetation is what provides privacy between each of the modules.
{{item.text_origin}}

