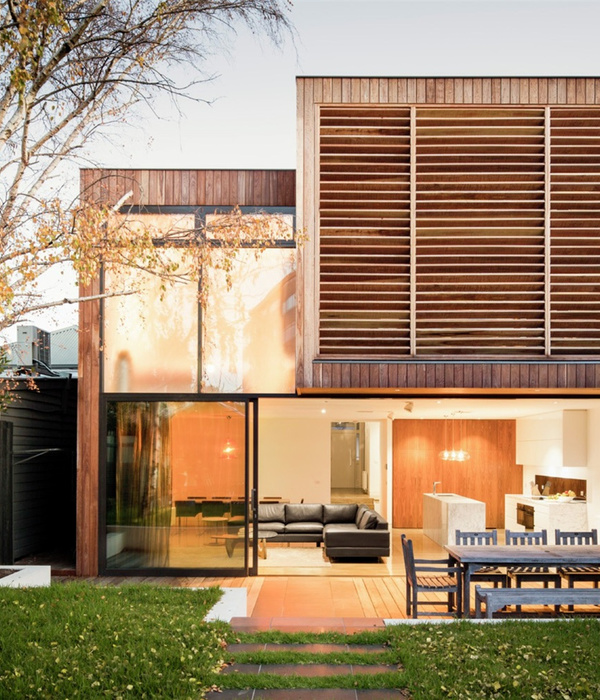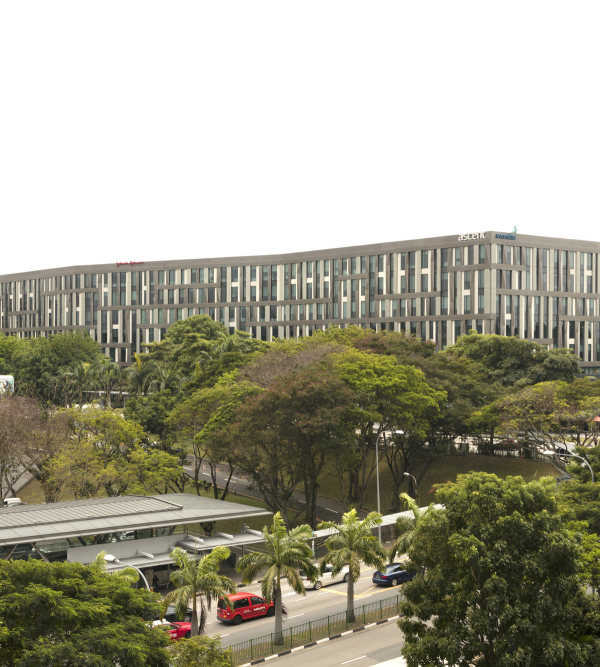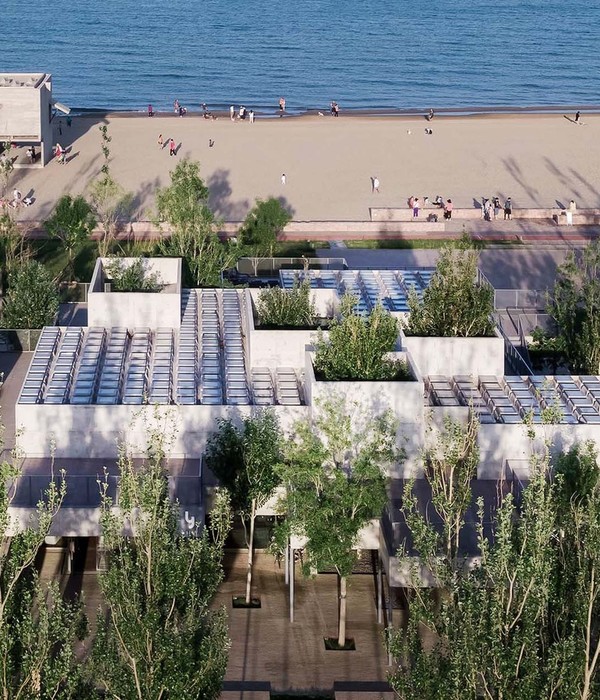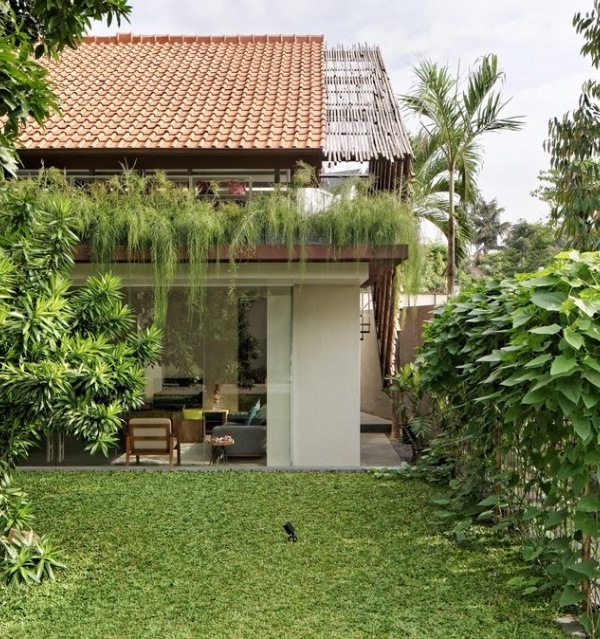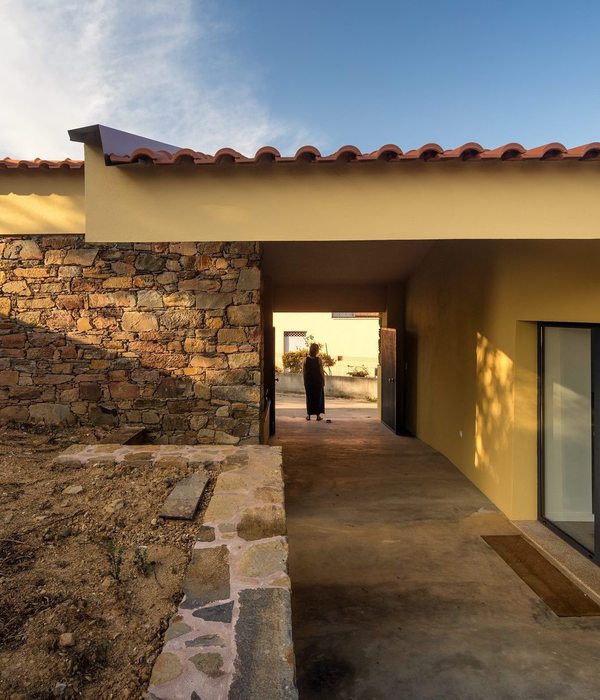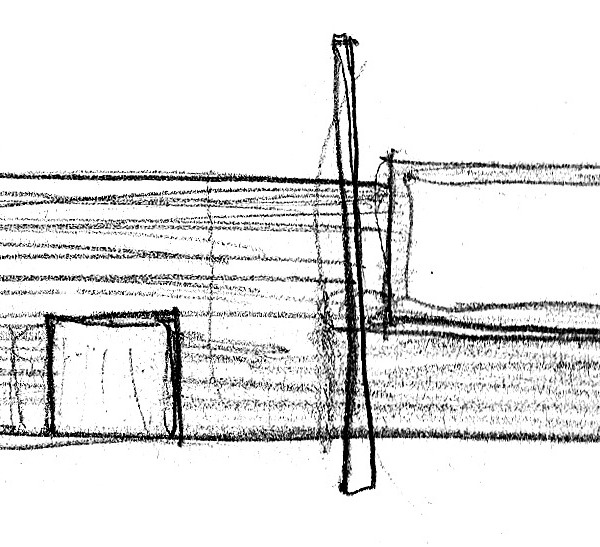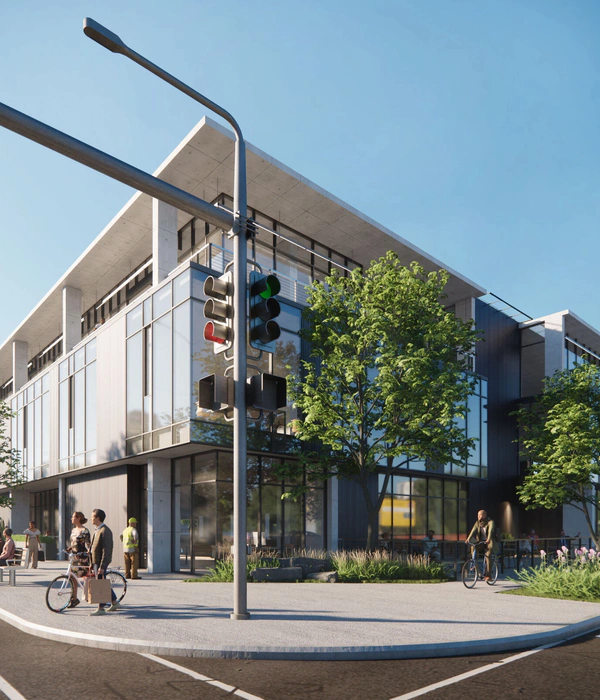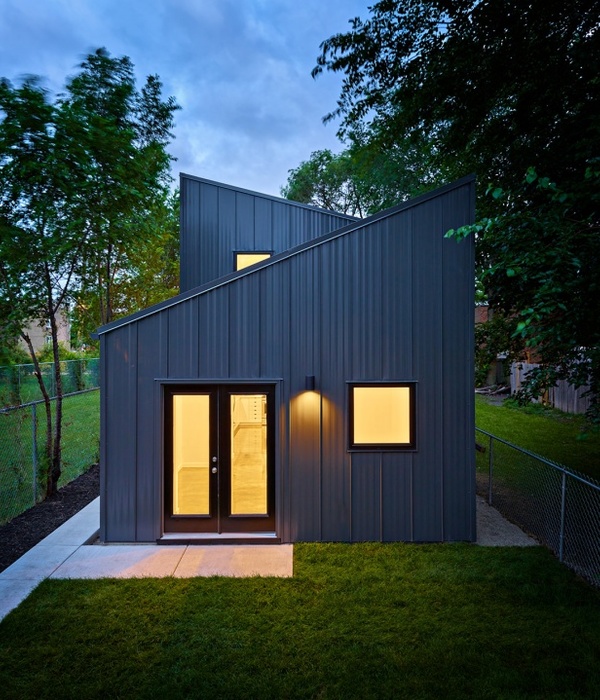A co-operative housing complex of 18 individual homes, each with its own garden, gathered around a multi-layered common ground. Built on a site with trees over 100 years old, with terrain that drops in height by over 2.5m from north to south.
Chidori Terrace is a project located in one of Tokyo's first-generation residential areas on the former site of a large-scale single-family home and garden. In this context, we consider the project as a process of inheriting the natural resources of the land and continuing the culture of gardening while developing a housing complex more suitable to the contemporary conditions of Tokyo's urban life.
To begin with, we studied how to preserve as many large trees as possible and how to treat the deformity of the land itself as a design process. The spatial organization is based around 3 types of gardens: a courtyard garden with a rich common space, a small garden along the boundary line that is shared with the town, and a roof garden where the common and private interweave. Each of the units has a uniquely shaped plan, and the boundaries of the architecture are carefully designed so that each space feels to be situated within a garden-like environment. In recruiting residents, we emphasized that the project is about nurturing the local garden together, and we incorporated workshops and fieldwork run by landscape architects to weave the story of the local land into the design of the housing complex.
Through the creation of a sunken garden on both the northeast and southwest sides of the land, we created a porous environment that breathes in light and wind from all directions, creating an architecture of flow and sensory moments. Given the site has strict restrictions regarding maximum building height, this also allowed the building to have semi-underground and underground dwellings that could still receive natural lighting from a minimum of 2 sides.
We planned the overall building to be integrated into its locality by matching the height, scale, and geometry with the surrounding residential area so that the city, the garden, and the dwelling units are connected across the site. To support these complexities within a cohesive architecture, an equipment services system was utilized, with main lines running through a clear spine along the common spaces. In terms of structure, considering the multiple elements of load-bearing walls, flat slabs, and beams as one organic system allowed us to maximize the interior space of each unit and increase the flow of natural light and wind, unifying the complex plan as one architectural environment.
{{item.text_origin}}



