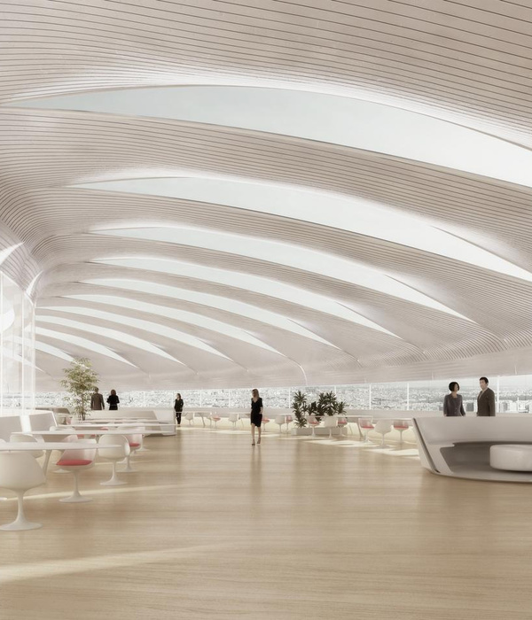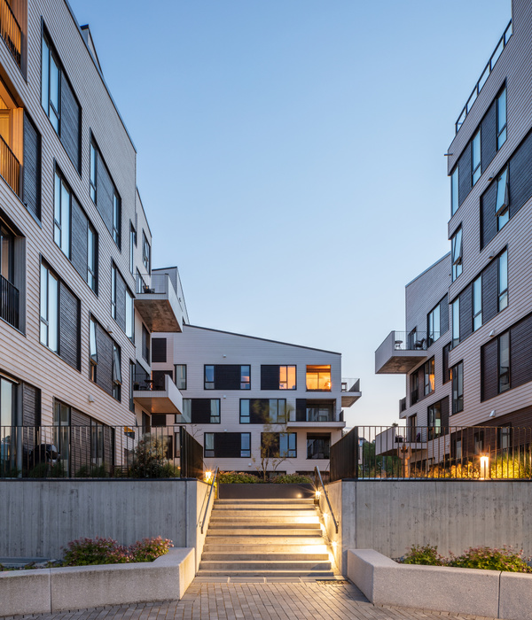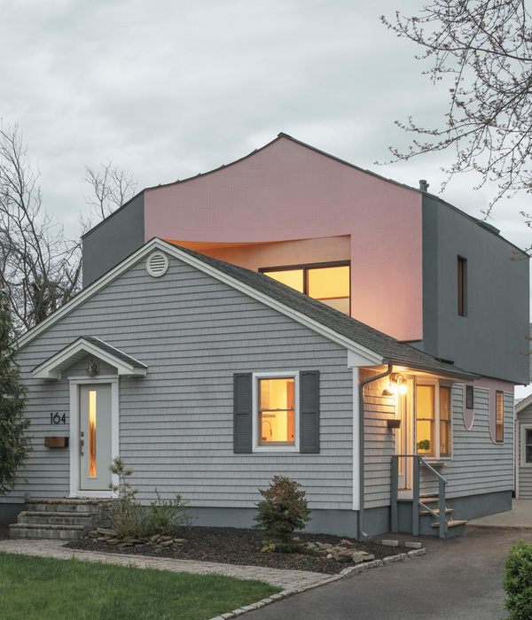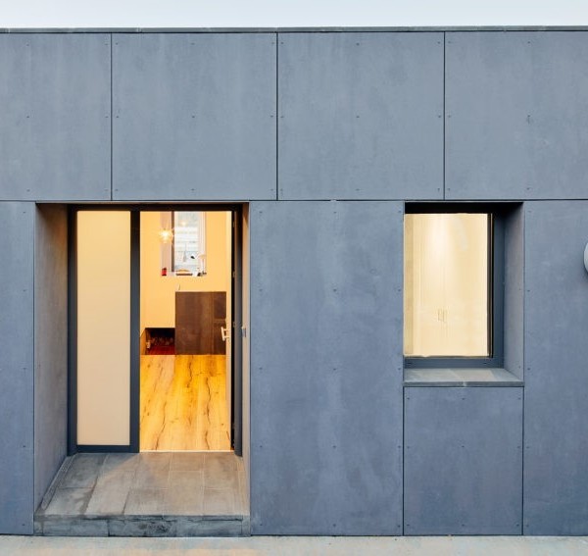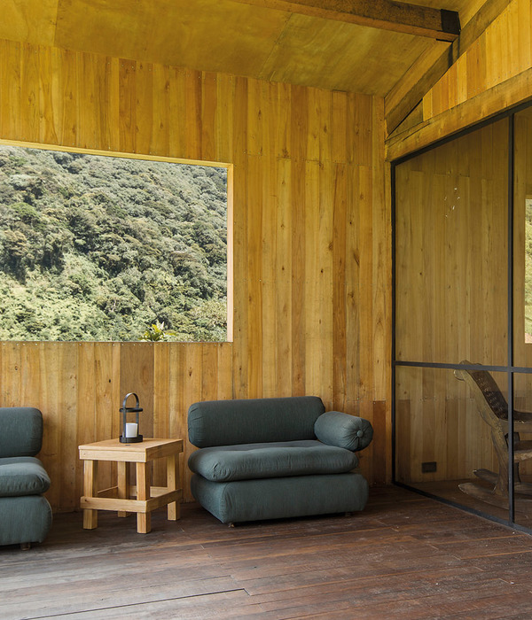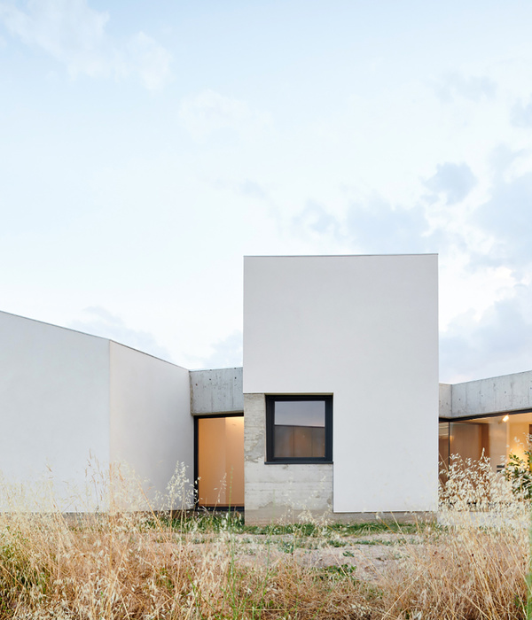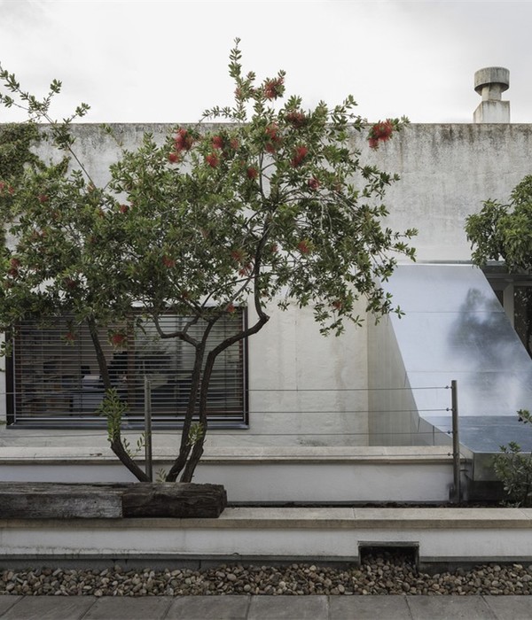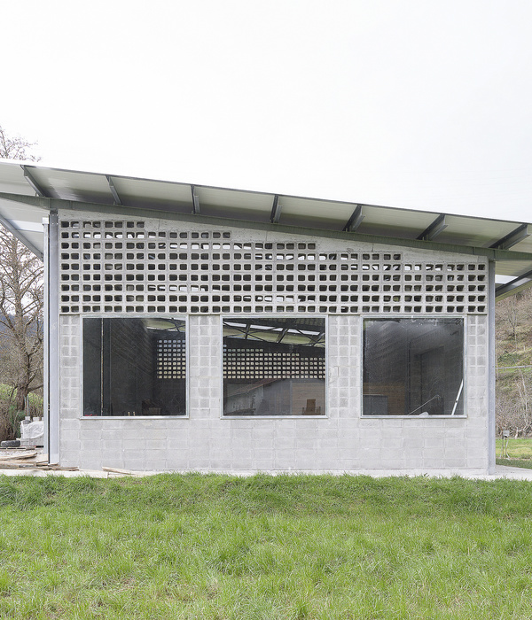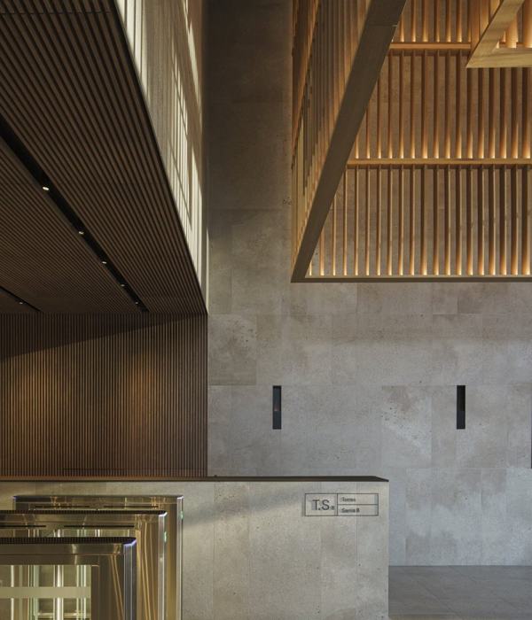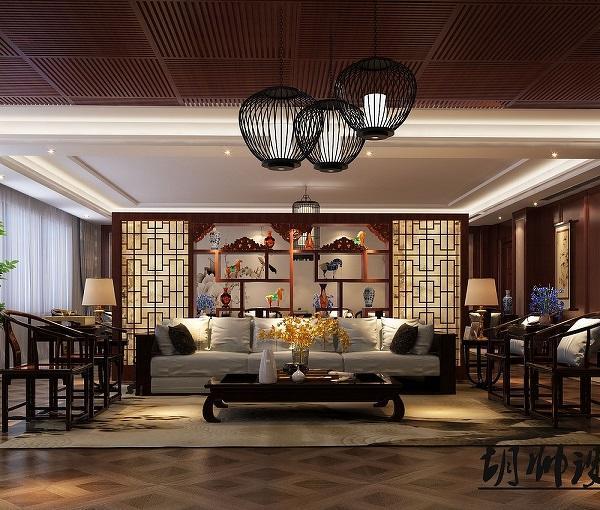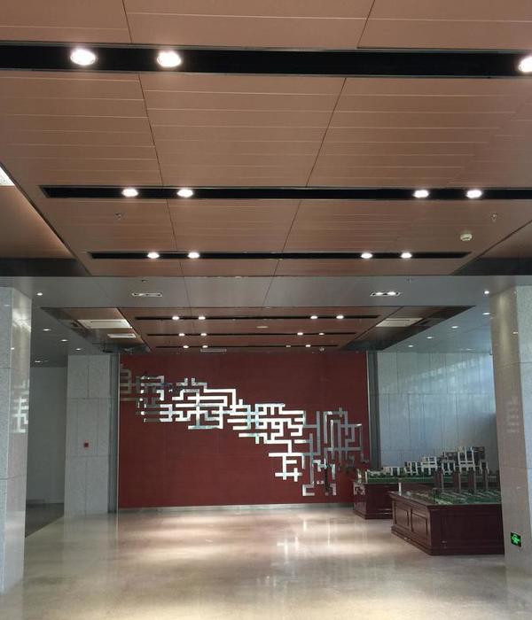发布时间:2019-12-23 16:34:46 {{ caseViews }} {{ caseCollects }}
设计亮点
有限土地上的多功能家庭空间设计,通过地下层和绿色庭院打造舒适居住环境。
The design of this house located in Pilar is a product of the conflict between an extensive program for a large family and a limited size of land.
With these requirements and conditions, from the beginning a buried level was projected to contain part of the program, especially the recreation areas, a large storage space and technical places.
The ground floor has a conventional design and the high floor has service rooms that are qualified by generous green courtyards that oxygenate, illuminate and expand them.
{{item.text_origin}}
没有更多了
相关推荐
Rafael de La-Hoz
{{searchData("9yjWYna2xeGoQBMnNjMwzvER4K71lqm6").value.views.toLocaleString()}}
{{searchData("9yjWYna2xeGoQBMnNjMwzvER4K71lqm6").value.collects.toLocaleString()}}
Ghilardi+Hellsten Arkitekter
{{searchData("vPned9a7D6bmoXZ98W3VOk4N3LlYqg1z").value.views.toLocaleString()}}
{{searchData("vPned9a7D6bmoXZ98W3VOk4N3LlYqg1z").value.collects.toLocaleString()}}
Architensions
{{searchData("rj5GmYnqR21apwrzD55wE9OZM3eL0xJN").value.views.toLocaleString()}}
{{searchData("rj5GmYnqR21apwrzD55wE9OZM3eL0xJN").value.collects.toLocaleString()}}
Carles Marcos
{{searchData("YqR2jMxvKog7DXzDl5WwZLN53Oepbymd").value.views.toLocaleString()}}
{{searchData("YqR2jMxvKog7DXzDl5WwZLN53Oepbymd").value.collects.toLocaleString()}}
JORGE RAMON GIACOMETTI
{{searchData("jP4YxLk7NeaOEBNP92dVRmgZb9z61WGJ").value.views.toLocaleString()}}
{{searchData("jP4YxLk7NeaOEBNP92dVRmgZb9z61WGJ").value.collects.toLocaleString()}}
Sebastián Arquitectos
{{searchData("YqR2jMxvKog7DXzDlRMwZLN53Oepbymd").value.views.toLocaleString()}}
{{searchData("YqR2jMxvKog7DXzDlRMwZLN53Oepbymd").value.collects.toLocaleString()}}
sol89
{{searchData("YRNGDpmvr60aLX6rZxxXljyzx42qMd3W").value.views.toLocaleString()}}
{{searchData("YRNGDpmvr60aLX6rZxxXljyzx42qMd3W").value.collects.toLocaleString()}}
ELE arkitektura
{{searchData("gyaEnNdRD896MX55ZeDX1rQ7L0xkOY4e").value.views.toLocaleString()}}
{{searchData("gyaEnNdRD896MX55ZeDX1rQ7L0xkOY4e").value.collects.toLocaleString()}}
Francesc Rifé
{{searchData("3zrqAWZoxYj20VEnpexXR74edaDL8nJk").value.views.toLocaleString()}}
{{searchData("3zrqAWZoxYj20VEnpexXR74edaDL8nJk").value.collects.toLocaleString()}}
胡威
{{searchData("n7P1M2oNzZQlpwGdEjJVDR3dEb9GAqja").value.views.toLocaleString()}}
{{searchData("n7P1M2oNzZQlpwGdEjJVDR3dEb9GAqja").value.collects.toLocaleString()}}
翟亚培
{{searchData("YqR2jMxvKog7DXzDMAnwZLN53Oepbymd").value.views.toLocaleString()}}
{{searchData("YqR2jMxvKog7DXzDMAnwZLN53Oepbymd").value.collects.toLocaleString()}}
Anagram Architects
{{searchData("z8mJPbqWlgxoMXeGKWxwRNdK2r6L105v").value.views.toLocaleString()}}
{{searchData("z8mJPbqWlgxoMXeGKWxwRNdK2r6L105v").value.collects.toLocaleString()}}

