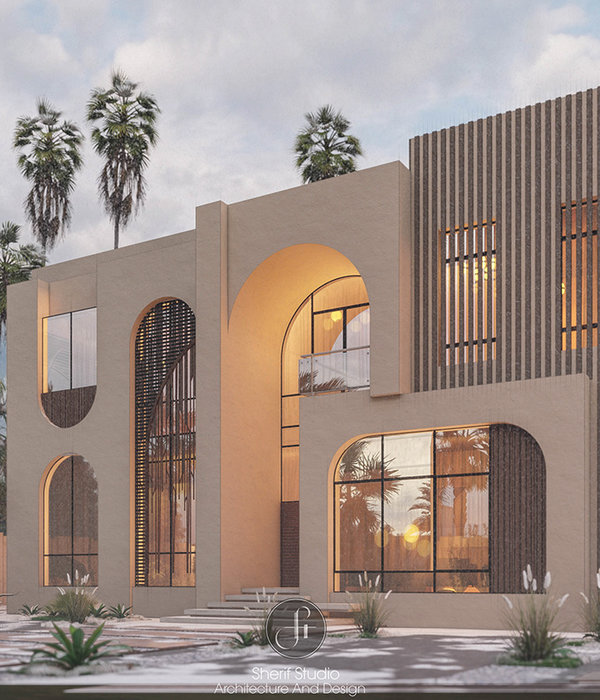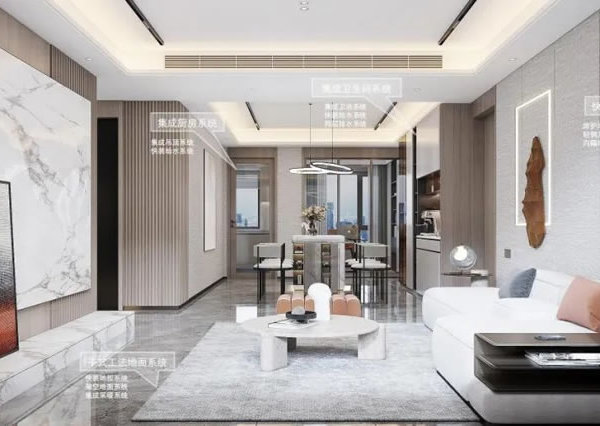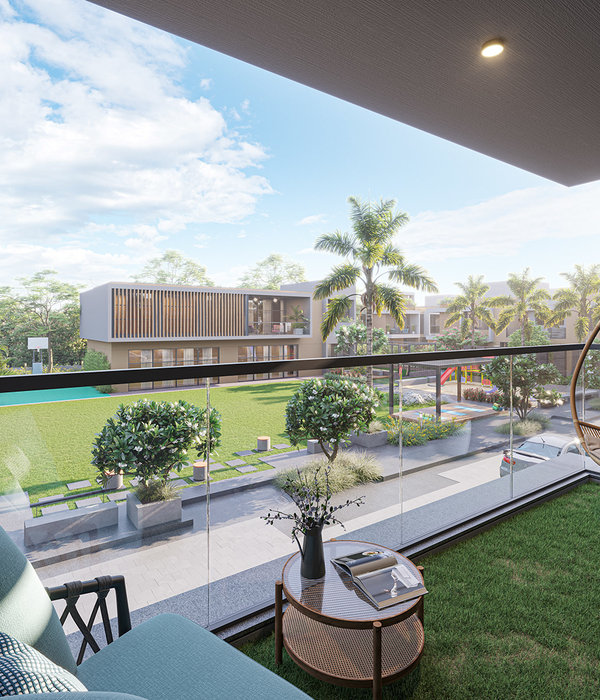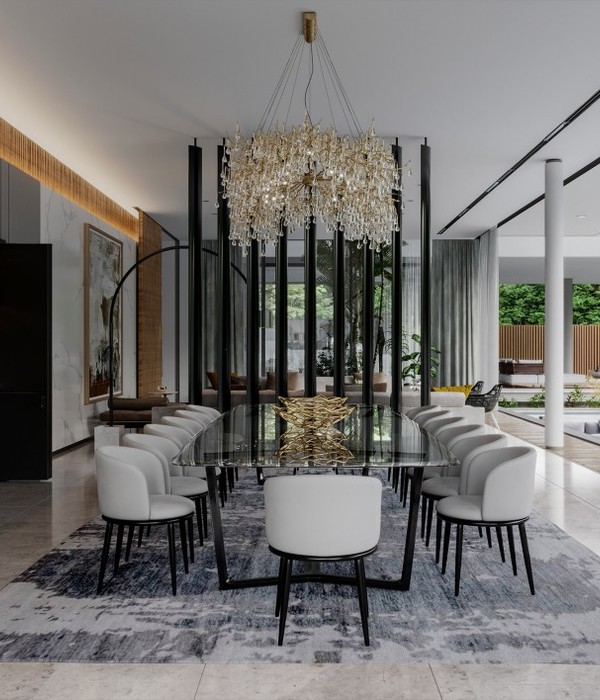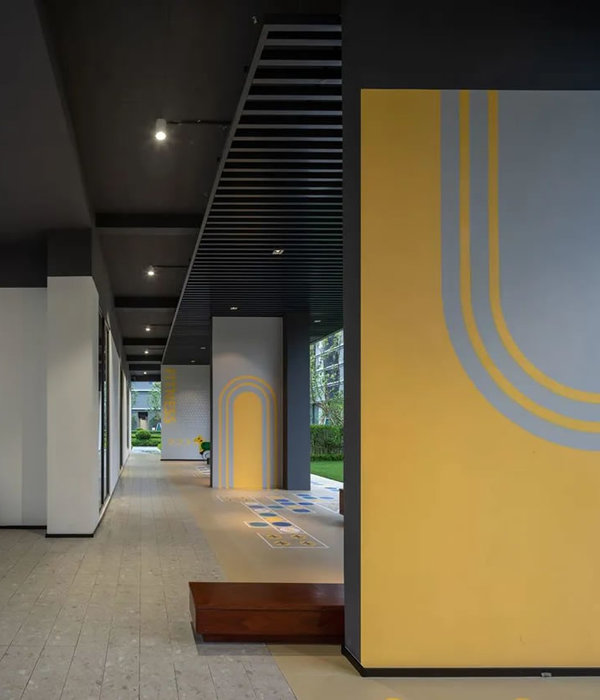The Paradis Waterfront housing project is the first subarea to be developed within the master plan for Paradis South, drawn by Ghilardi+Hellsten Arkitekter and approved in 2016. Situated along the fjord, the project includes a public park continuously running along the coastline. The surrounding landscape features are of exceptional quality with vast views and extensive openness. Inside the housing development, spaces are green, protected, and intimate. This contrast is deliberately highlighted in both interior and exterior spaces.
The buildings are a modern interpretation of the “wood city” of Stavanger that consists of assembled building volumes, white wood cladding, and pitched roofs creating a varied and complex built landscape. In the Paradis Waterfront project, each building is, therefore, a composition of two staggered volumes with respectively 4 and 6 floors with opposite roof geometry and light wood cladding (facades are shifting from traditional horizontal panels on one side to vertical panels on the other).
The two staggered volumes within one building allow for six corner situations instead of four and this is exploited for optimal conditions for views, lights, and locations of balconies. All apartments have either private balconies, roof terraces,s or gardens for the ground floor apartments. Balconies and windows are allocated in facade bands all around the buildings rendering all facades equally open, creating no ”front or back” within the plan.
To prepare the site for construction, the original coastline needed to be transformed and a larger landfill was planned for. This change allows for a large housing plot for approximately 210 apartments. The units are allocated in 11 free-standing buildings along the edge of the site, creating an inner outdoor common garden while simultaneously keeping multiple narrow views and openings towards the fjord. All parking is underground leaving the whole housing area car-free.
▼项目更多图片
{{item.text_origin}}


