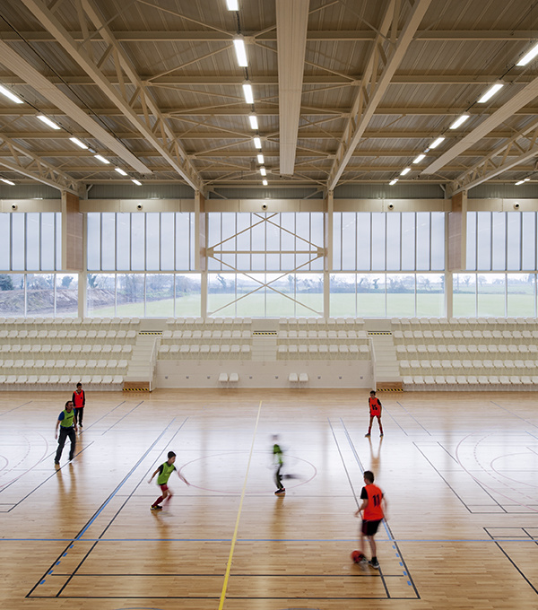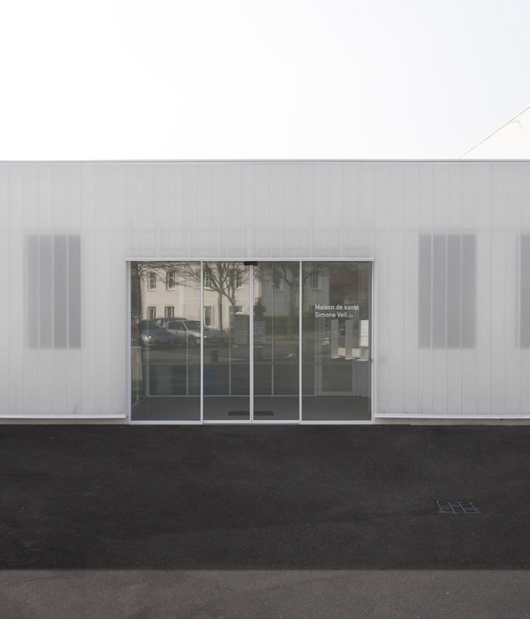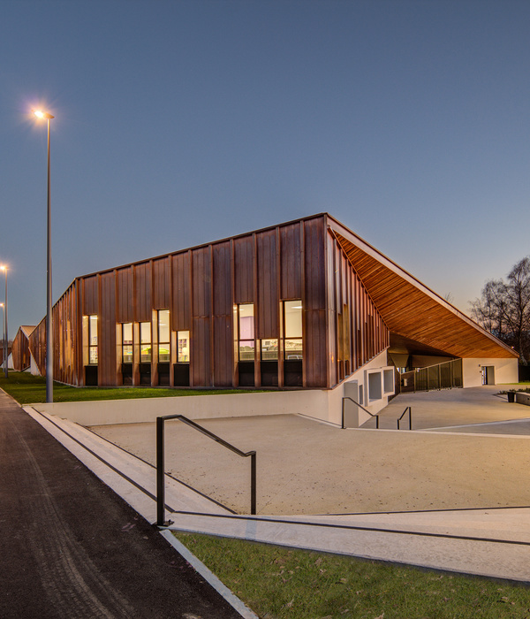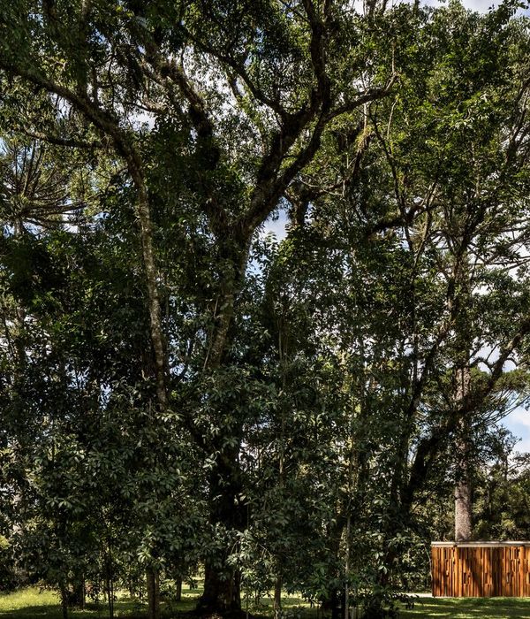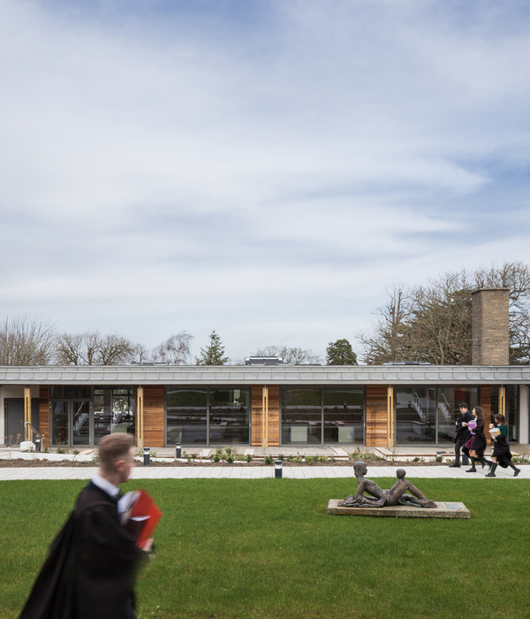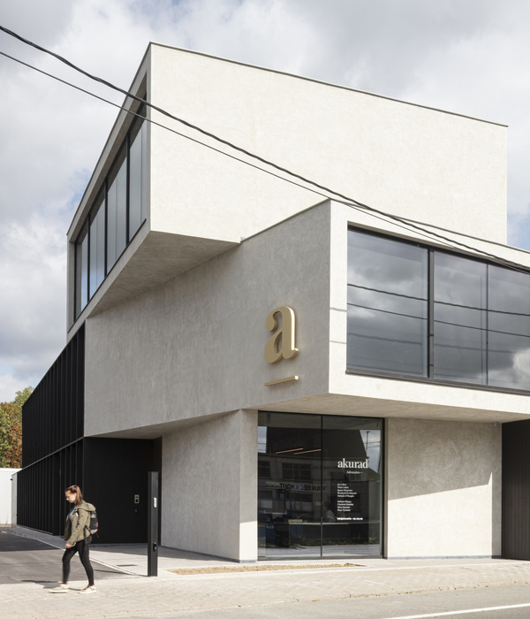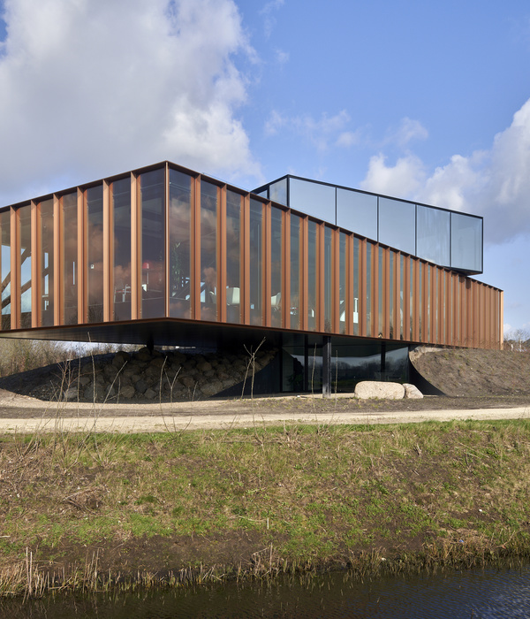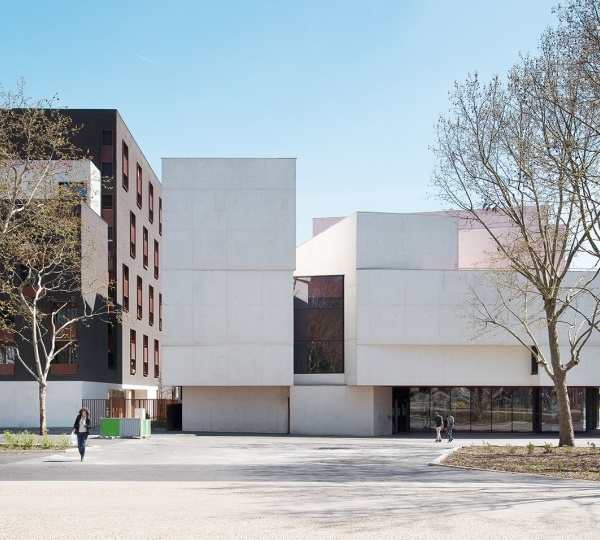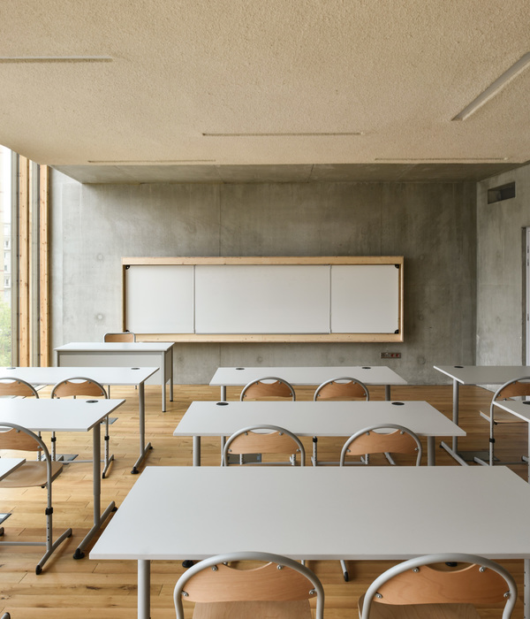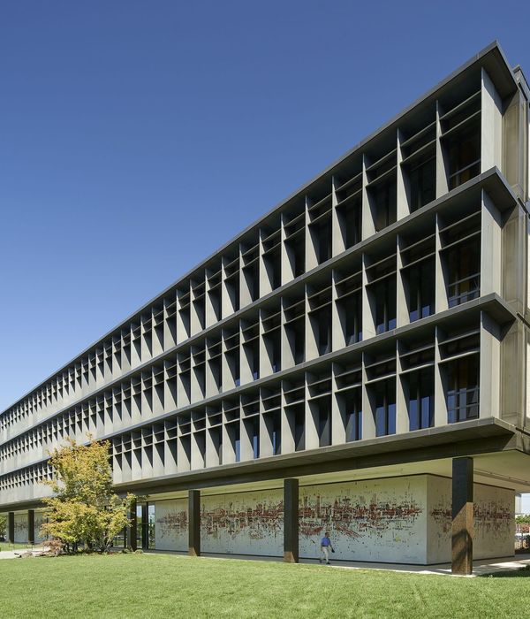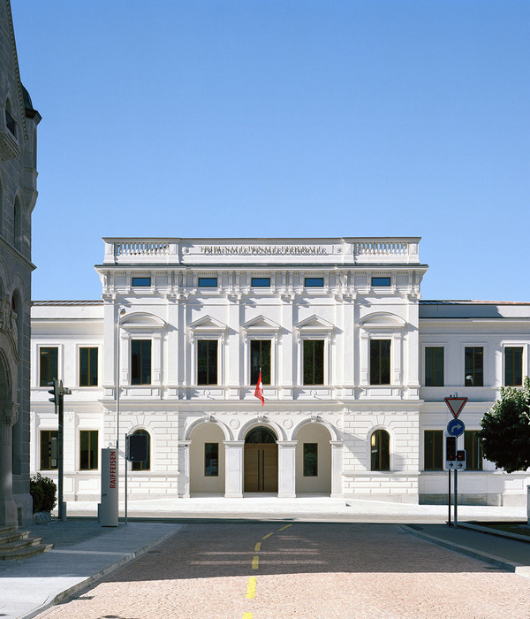There had long been a search for municipal use of a very small plot in the green area between the Inn river and a densely populated city district with high-rise buildings from the 1960s. Finally, it ended up giving a use to a house for psychosocial care and living.
The building provides a temporary home for people with chronic mental illnesses. Its special location on the edge of a public green zone is reflected in the design of common areas, where an outdoor area with entrance and covered terrace links the building with its green surroundings.
There are 14 small apartments distributed over four floors between the kitchen and common area on the ground floor and the multifunctional use of space on the top floor. These allow the residents private space within a supervised environment. The coloured visible-concrete facade made with prefabricated insulated wall elements strengthens the monolithic character of the building on the green belt along the riverbank.
Due to its innovative energy technology with all-electric heating and hot water, supplied by full-surface frameless photovoltaic facade in the south side, the building, which is designed as a passive house, is being monitored by the University of Innsbruck as a research project.
{{item.text_origin}}

