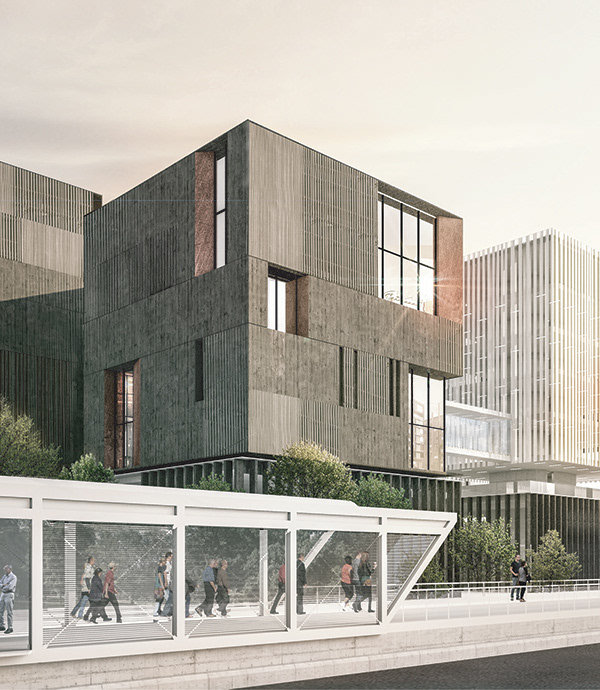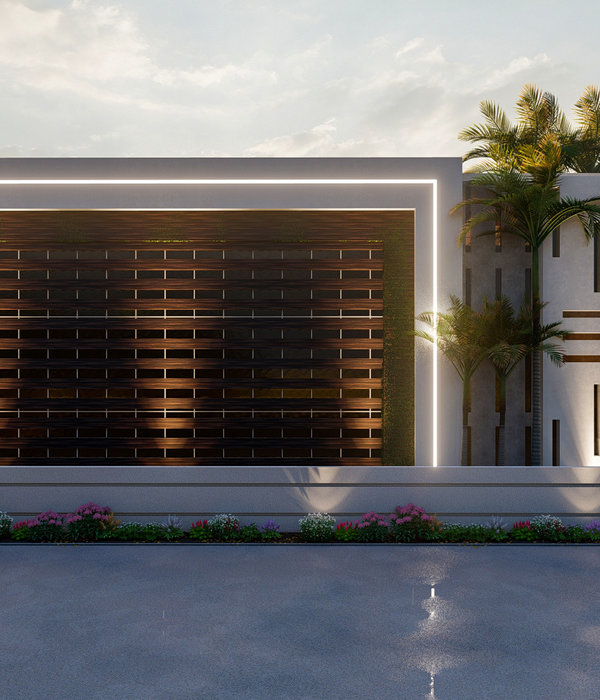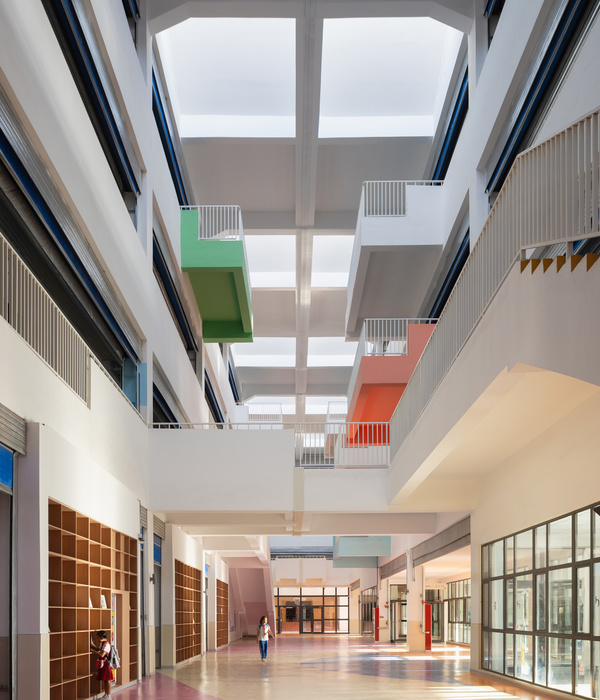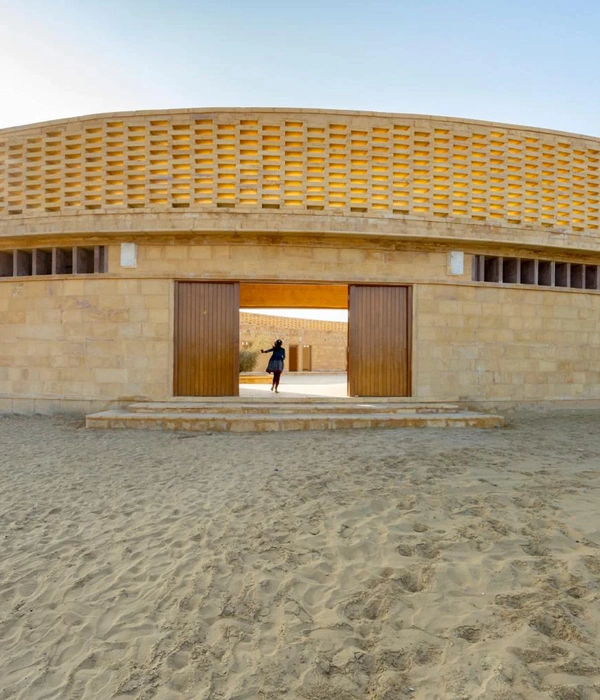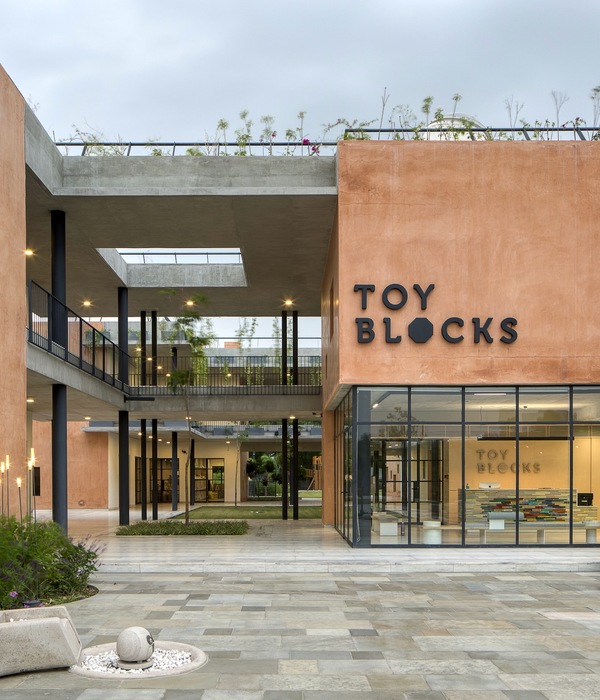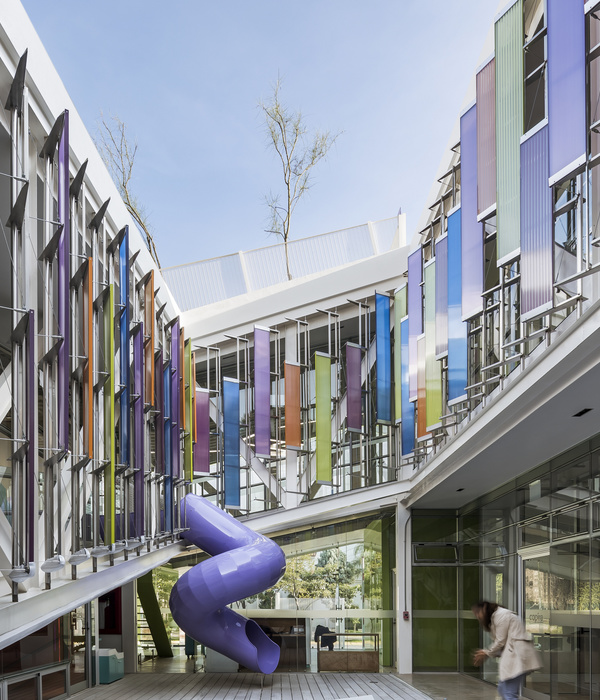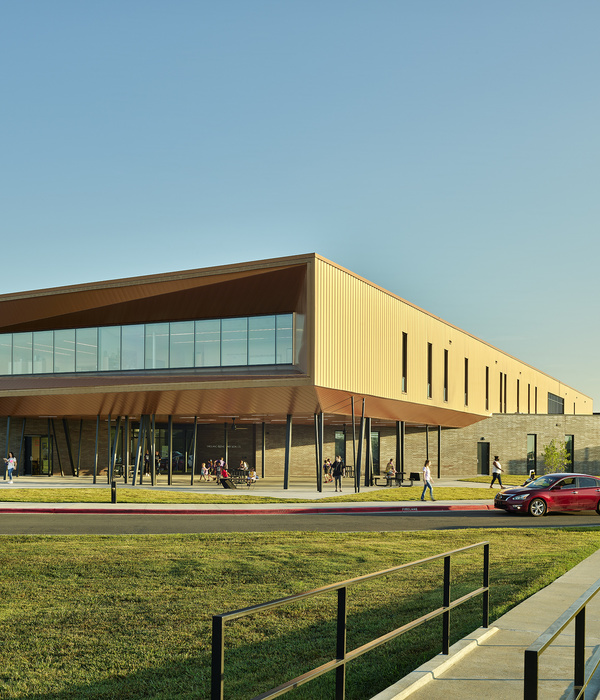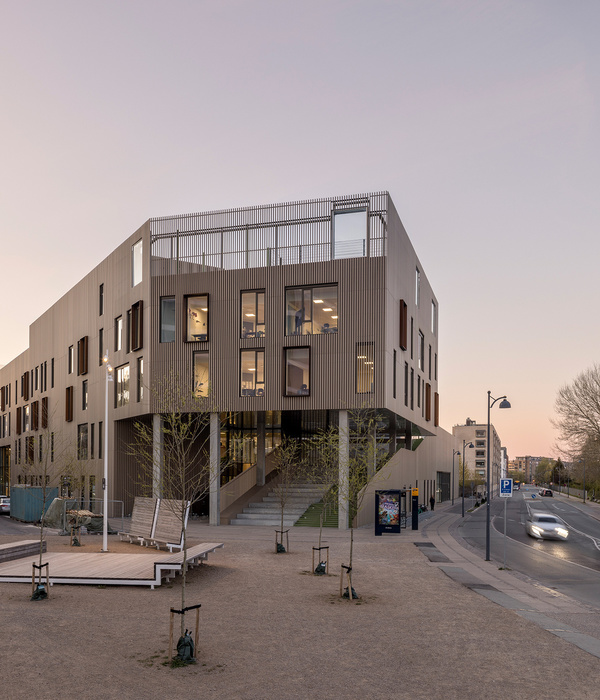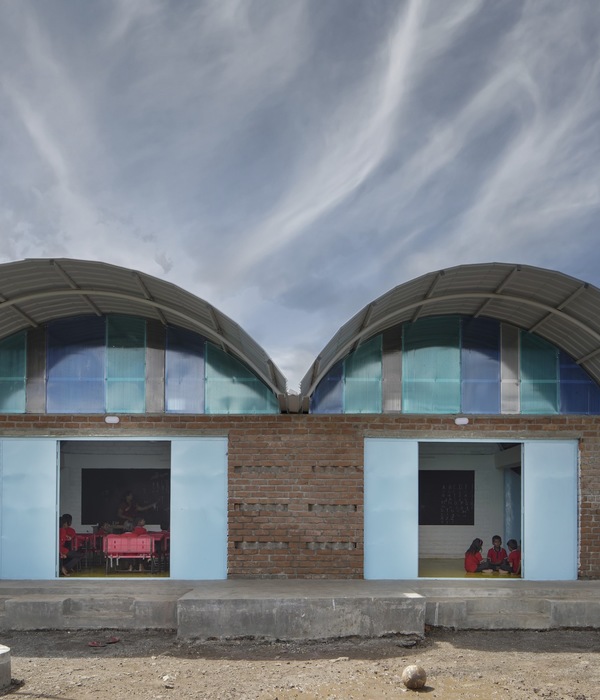French oprah's stadium
设计方:Bohuon Bertic Architectes
位置:法国 普拉伯内克
分类:体育建筑
内容:实景照片
图片来源:Patrick Miara
图片:25张
该项目位于法国普拉伯内克,属于横向架构,很有特色,周围有足球场。体育馆视野开阔,环境很好,可以欣赏周围的自然景观。建造时,该项目遵循两大原则:夹层楼面设计和信号传送要求。夹层楼面包括所有的辅助空间,南北走向,设计了草坪和绿地,东边是公共大厅,与停车场相连,西边是技术区和储藏室。这些嵌入式空间的上面就是体育馆,外部有棱镜设计,上面有统一规格的孔隙,利于过滤自然光线,中间是夹层,看上去像是浮动的建筑。体育馆设有大型窗户,利于采光,同时拓宽视野,便于欣赏周围的景色。
译者: Odette
From the architect. The project is built on a site strongly characterized by the horizontality of soccer fields.It is a real horizon landscape which allows seeing far, but also to be seen. The project interprets this character by proposing two principles: the entresol and the signal volume.The entresol is a constructed base which includes all auxiliary spaces of the room in a North-south movement of lawn and green banks. On the East of this base, the public Hall is linked to the parking lot and on the west to the technical zones and the storages.Above these embedded spaces, the sports room is revealed as a faceted prism which separates from the ground.This volume comprises the landscape in which it appears to float. It is covered with a uniform perforated stitch which makes it abstract and allows natural light to filter inside.Between the two, between the base and the metal volume, wide windows bring in the spectators relationship with the surrounding landscape.
法国普拉伯内克体育馆外观实景图
法国普拉伯内克体育馆外部实景图
法国普拉伯内克体育馆内部前台实景图
法国普拉伯内克体育馆内部站着看台实景图
法国普拉伯内克体育馆内部看台实景图
法国普拉伯内克体育馆内部足球场实景图
法国普拉伯内克体育馆内部过道实景图
法国普拉伯内克体育馆分析图
法国普拉伯内克体育馆平面图
法国普拉伯内克体育馆剖面图
{{item.text_origin}}



