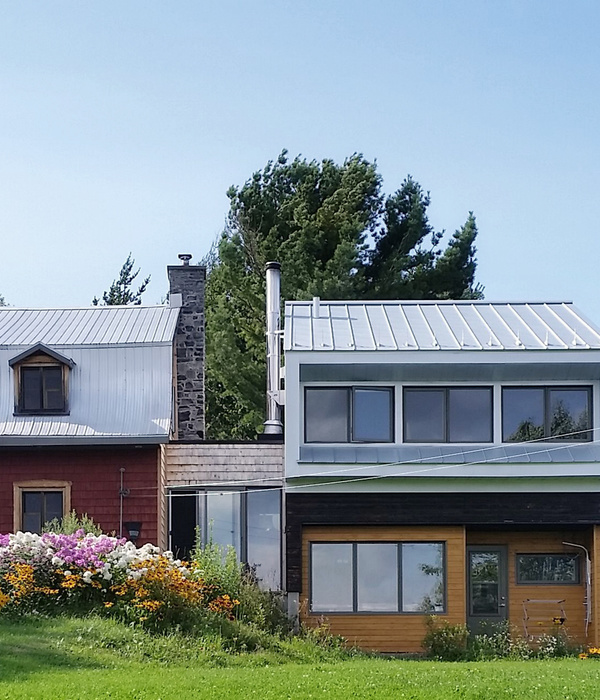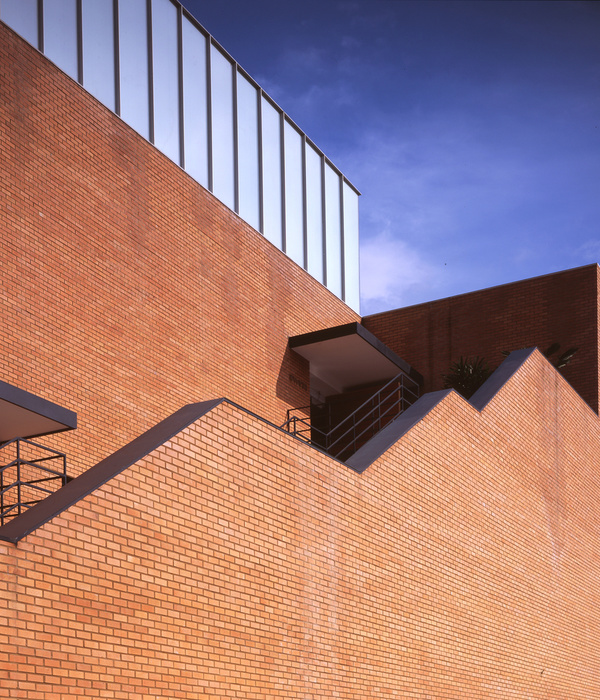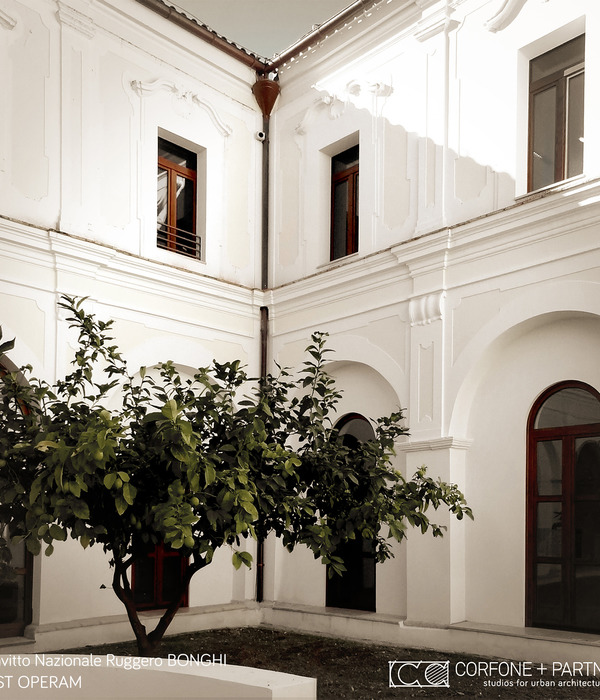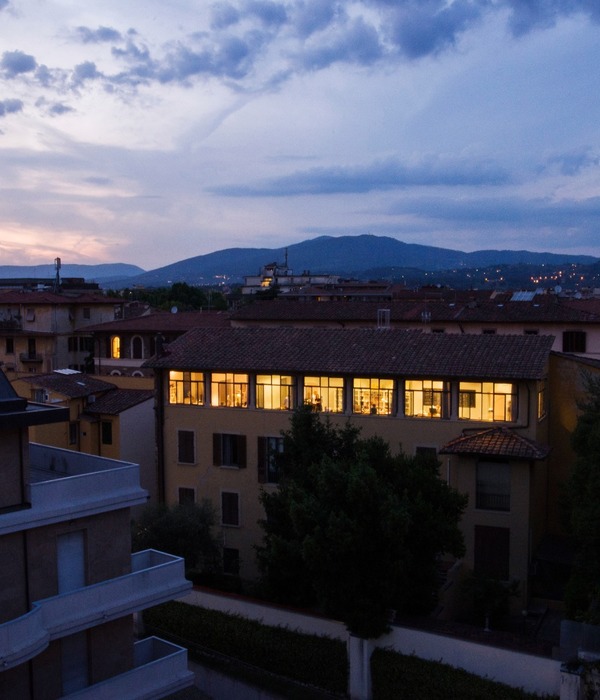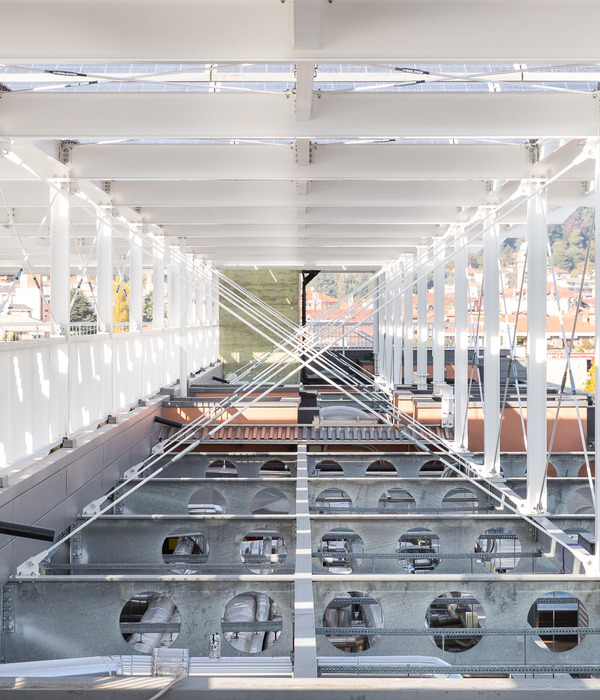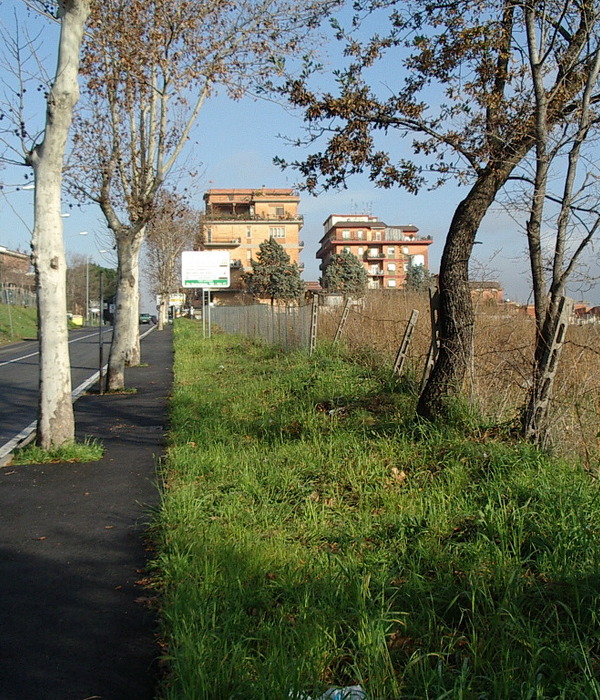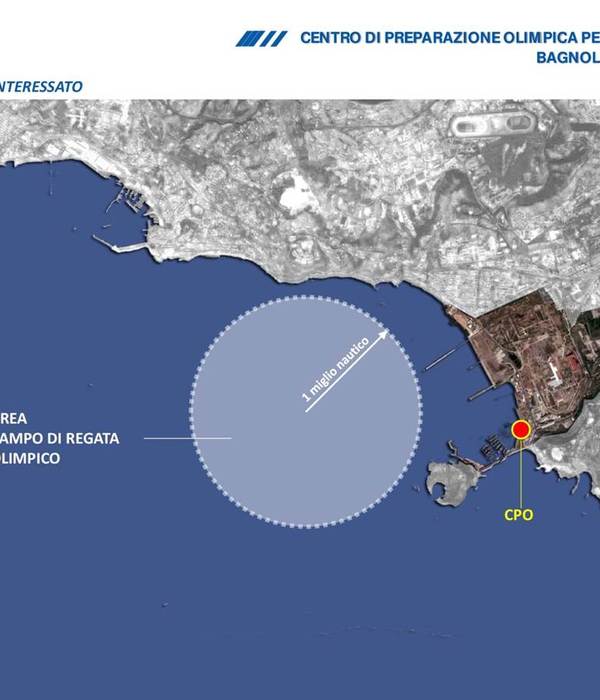Akurad Law Office erected a unique and hybrid building in the small port of Roeselare, an industrial and busy area along the canal. The project is an example of sustainable re-use of an abandoned site. The new office has the same footprint as the former warehouse. The building consists of three playful volumes, stacked in different angles. It is remarkable, refined and very uncommon compared to the industrial surrounding.
Both massive and light, open and intimate. Declerck-Daels, Architecten accepted the challenge to embrace design, functionality, and comfort. They focused on the symbiosis between architecture, interior design, structural and technical engineering, and landscaping. Private offices are implanted around open workspaces and meeting rooms. The extensive amount of glass reflects the open culture of Akurad Law Office. Even though the privacy of their clients is secured.
The main emphasis of the project was to open up the building to its surroundings, with an abundance of natural light, creating a bright and uncluttered office space. Each room has its framed view of the neighbourhood. Every part of the stacked volumes accommodates another function, with a particular experience. The two largely glazed stories to the left contain open office spaces and private office boxes. The first floor will be occupied by the staff of Akurad, whilst the ground level will be to let for the first years.
The three levels facing the canal accommodates the reception and a meeting room at ground level, meeting rooms on the first floor, and a multipurpose room on the second floor. That open room serves as a training room, a refectory or a classy event room. The building was designed to improve the wellbeing of the employees and clients. Each space is configured to respond to specific needs and habits. The layout enhances meetings between the staff members. Industrial materials have been used, referring to the building’s past. Bare concrete and steel are combined with warm wood and carpet.
The robust materials were chosen for their sustainability. Fixed furniture with acoustic panels and carpet guarantee acoustic comfort. The different colours and materials are used both inside and outside. Black windows and black painted wood cladding are combined with a special plastering technique on the facades. This finish resembles site-cast concrete walls and has a warm grey colour. The facades integrate with its industrial setting. All technical locals and storages are situated along the wall to the neighbour. The technical installations on the ceiling are left visible, allowing a flexible organisation of the workspaces. Again, with an industrial look.
Geothermal energy is used for heating and photovoltaic panels produce more electricity than Akurad ’s consumption. Thus, resulting in a negligible energy cost and great sustainability. An open car park and closed bicycle storage are on site. And there’s even a shower for those who went sporting during a break. The building is original, sustainable, comfortable and highly practical.
{{item.text_origin}}

