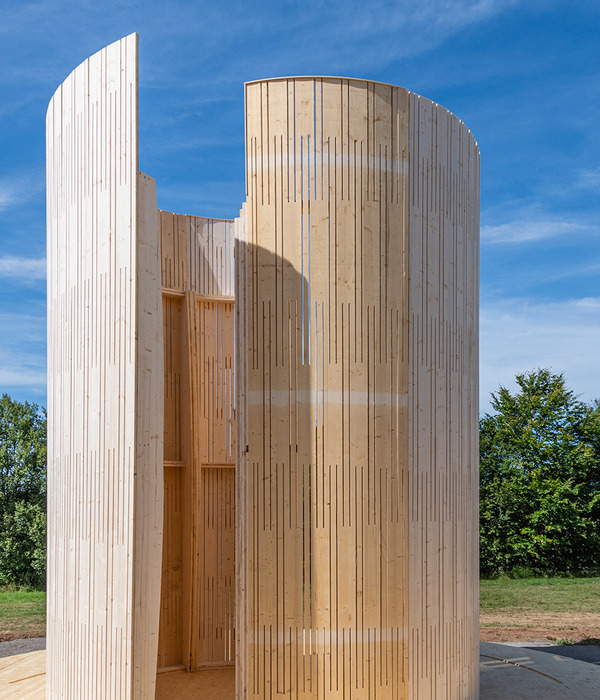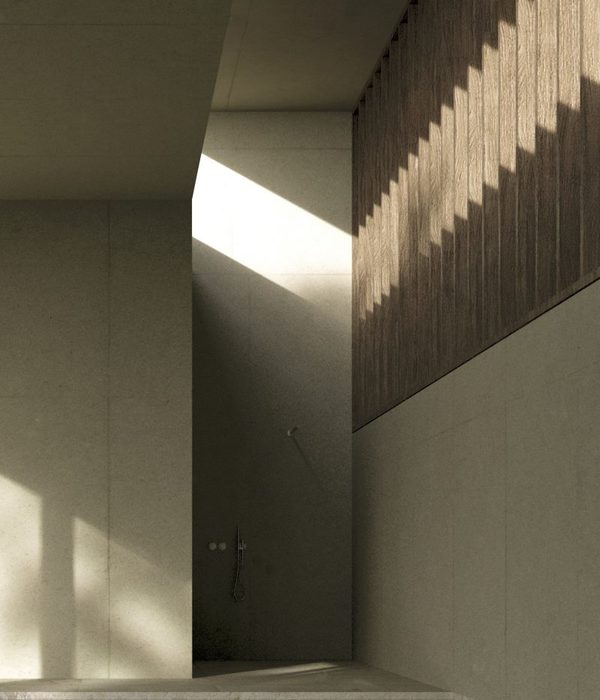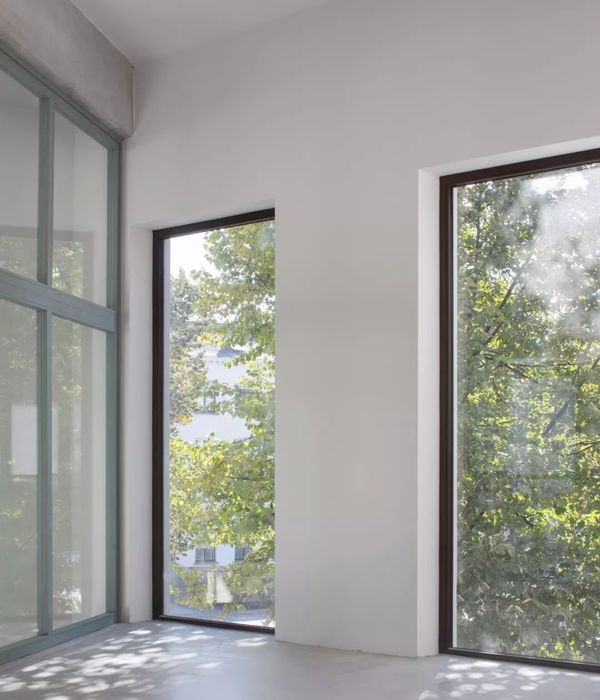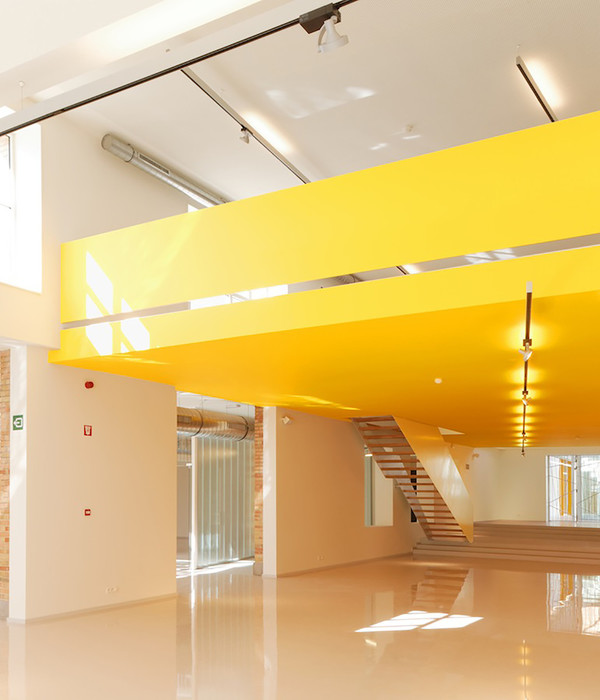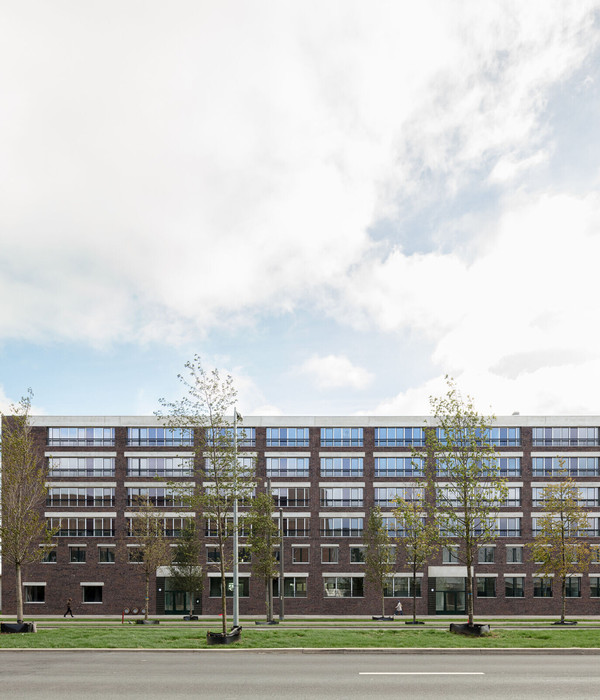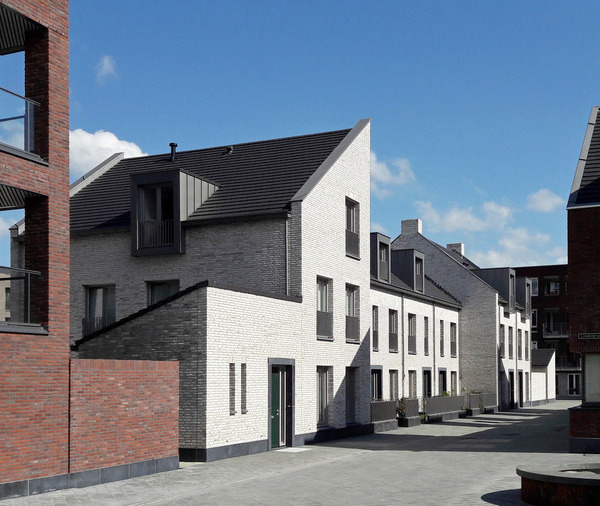KeenSystems headquarters is situated along the ring road around the village of Gemert. The decision to not establish their new office building for the rapidly expanding telecom provider in the city of Eindhoven comes from the desire to operate from a very much green and inspiring environment. Their technology does not necessarily needs a physical relation with a city or a high-tech campus.
The software is developed, tested and maintained from Gemert while all hardware is located in Amsterdam. The earth berm noise barrier that follows the ring road and protects the residential area behind it from the traffic noise is extended and completed. In this way we aspire to strengthen the present green character of the area. The earth berm ends at the main access road for the residential area. There the office is placed on top of the berm. The main entrance is also located there and can be reached by a path that winds up over the berm. The building consists of three floors.
Each floor has its own specific function which can be read in both the interior as well as the exterior. The sunken ground floor accommodates supportive function for the offices. In addition to these services and storage facilities, a communal relaxation and videogame area has been created inside the sound barrier.
The first floor, the largest rectangular volume, accommodates all operational teams. The volume is oriented precisely in such a way that the long facades focus on the green-lined pond in the northwest and the historical farmland, Bolle Akker in Dutch, in the southeast. The second floor, a mirrored box accommodates the conference room and canteen with adjacent outdoor space amidst the grass roof.
Both the structure and application of materials are intended to emphasise the hi-tech character of KeenSystems. The volume laying on top of the sound barrier is characterized by a steel spaceframe in the facades which allow the volume to cantilever dramatically. The copper-coloured anodized aluminium and the mirrored glass are detailed and constructed with surgical precision.
All rooms in the building can be heated and cooled through both fluid floor and air systems. The longitudinal facades are facing south and north. Therefore the heat and cooling loads in the adjacent rooms varies. The intelligent climate control system is able to exchange natural heating and cooling between the various rooms. For example, rooms on the north side can benefit from the heating of spaces on the south side and vice versa.
{{item.text_origin}}

