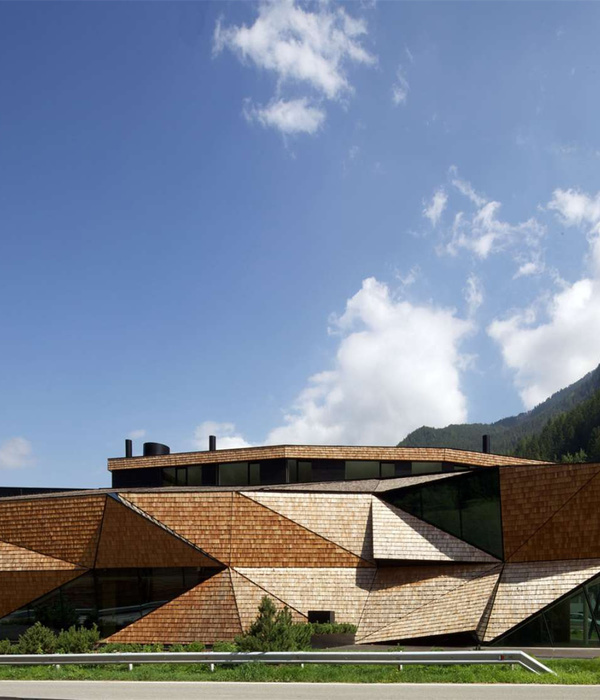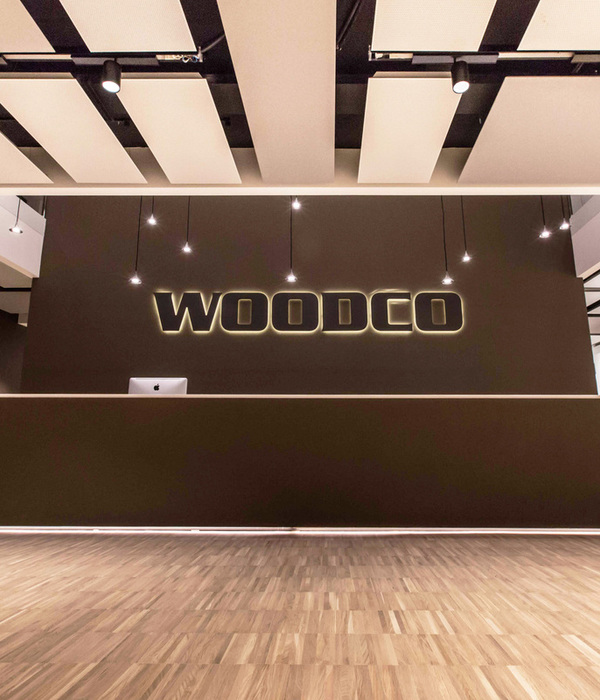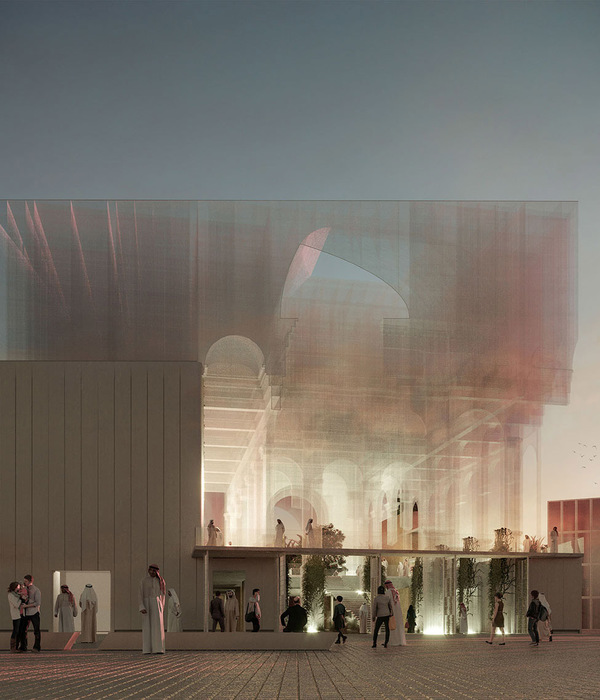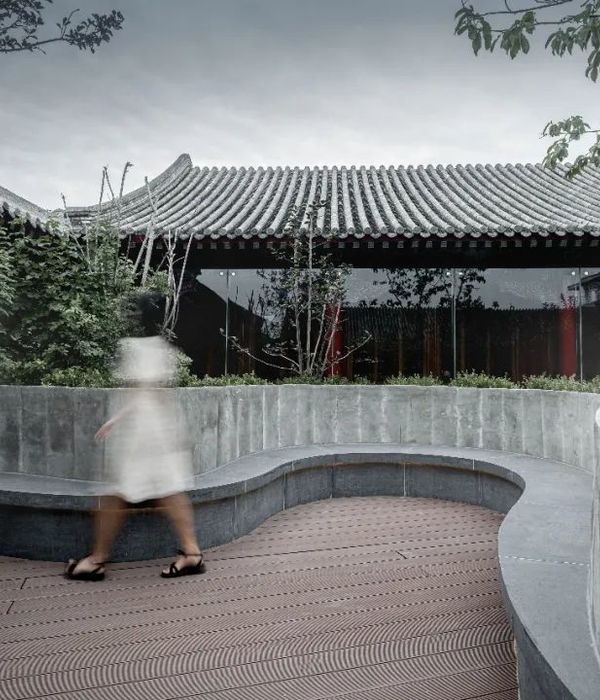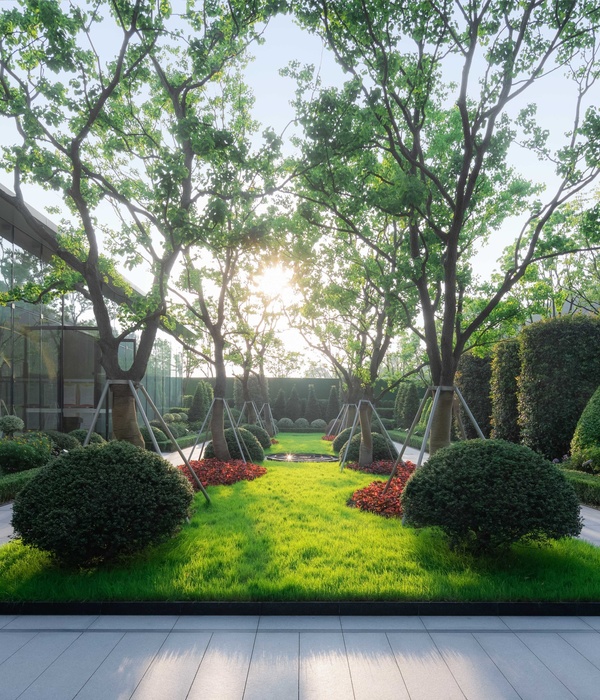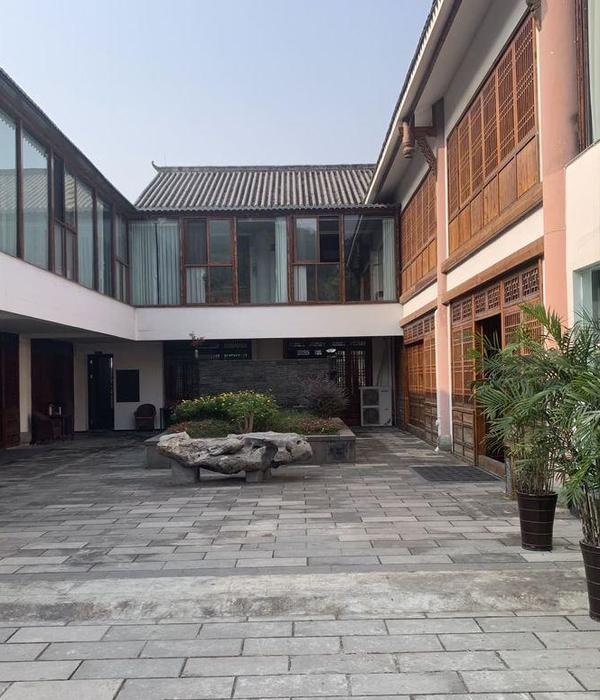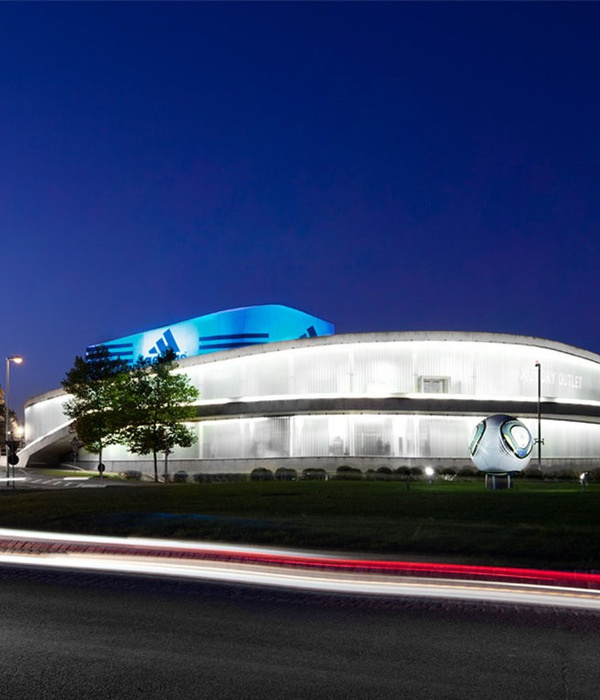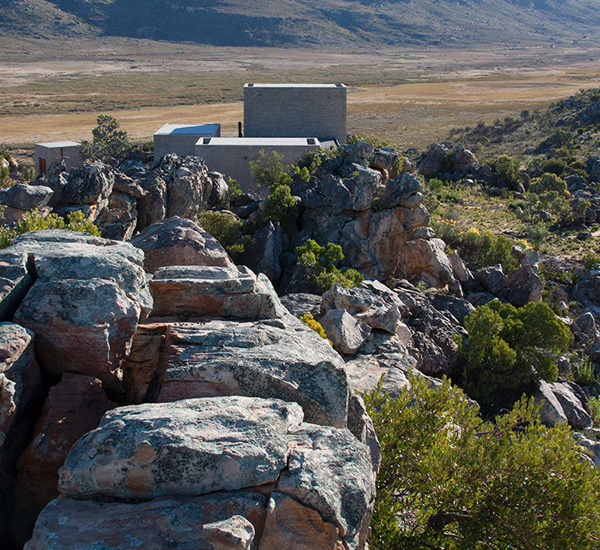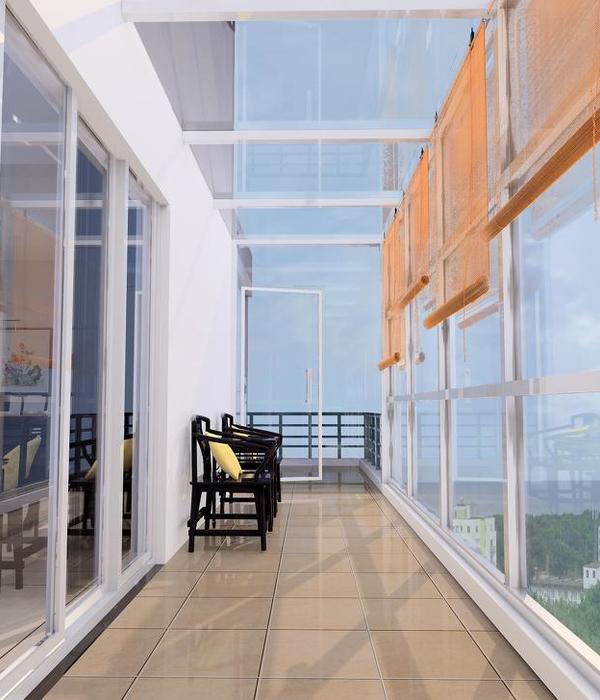The site is characterized by its suburban imprint and its pronounced topography. This project is part of a strong contextual approach: Setting it up in line with the Cami Salié path, it clears large playgrounds creating a protective cocoon in the heart of the school. Draw a large arch as an entry signal in close connection with the public space.
The school is on two south facing levels showcasing natural night and a panoramic view of the Pyrenees. The school is split into three separate buildings (school, catering and extracurricular) physically connected by a faceted copper roof that covers all the amenities. Children’s imagination, senses and creativity is challenged and developped by the architecture of the building itself : the origami inspired roof with its succession of cut panels. The pleated shape of the roof combined with alternating sequences of wood and concrete frame walls create lively and dynamic facades.
The rhythm of the openings interspersed between the wooden thorns reminicent of a moving "equalizer". The random layouts of the basement windows accentuate the playful aspect of the building. Concrete frames highlight the openings and create seats for the children. The Perlic North School is equipped with a geothermal system (Canadian wells) that can heat or cool the air inside the building depending on the season.
{{item.text_origin}}

