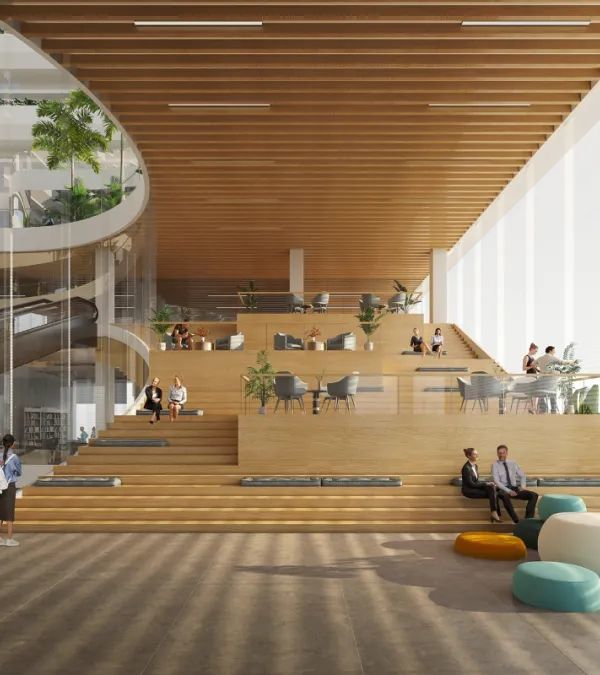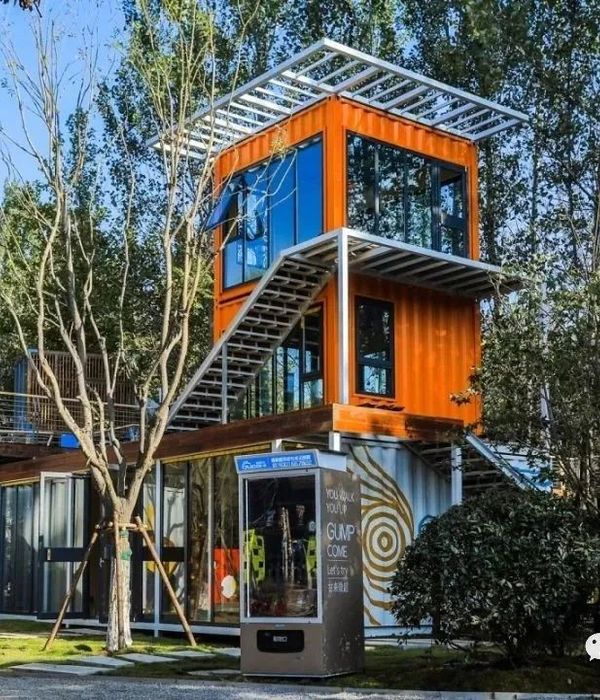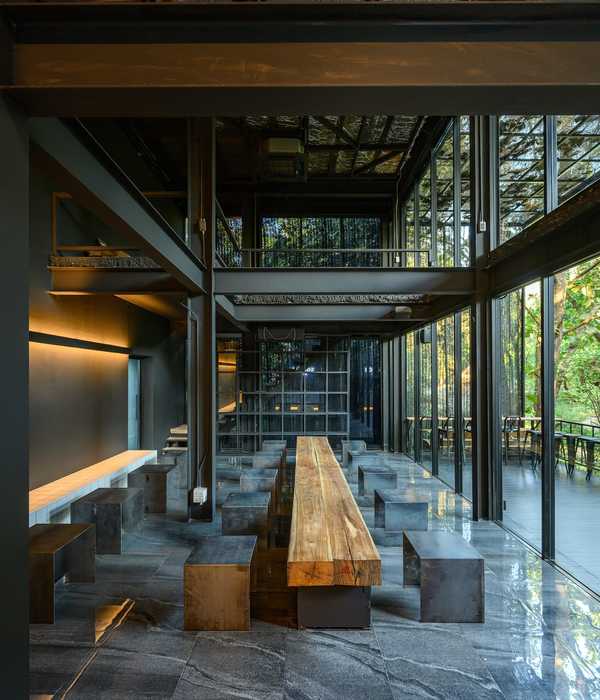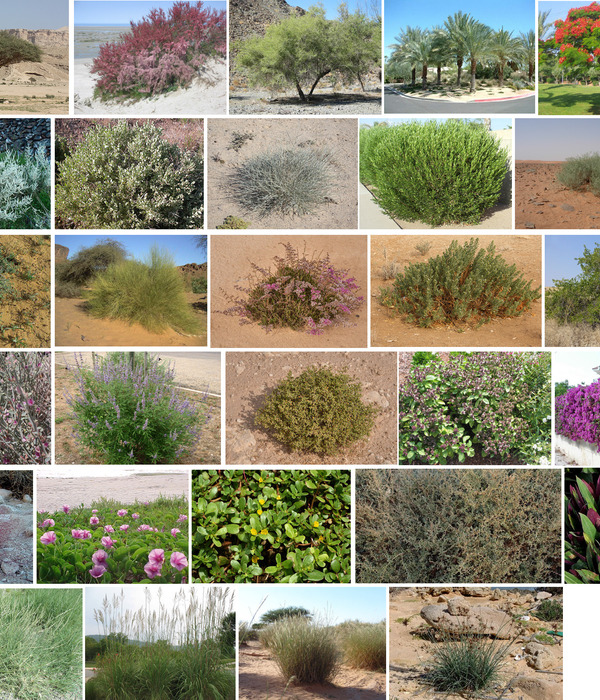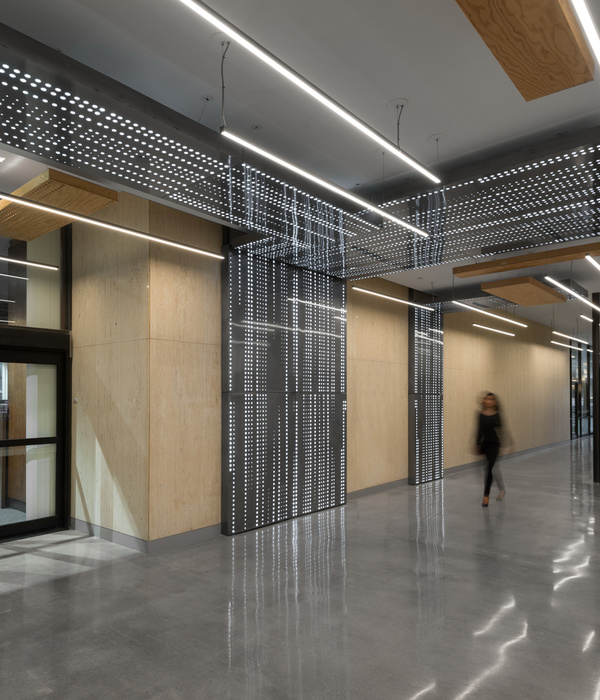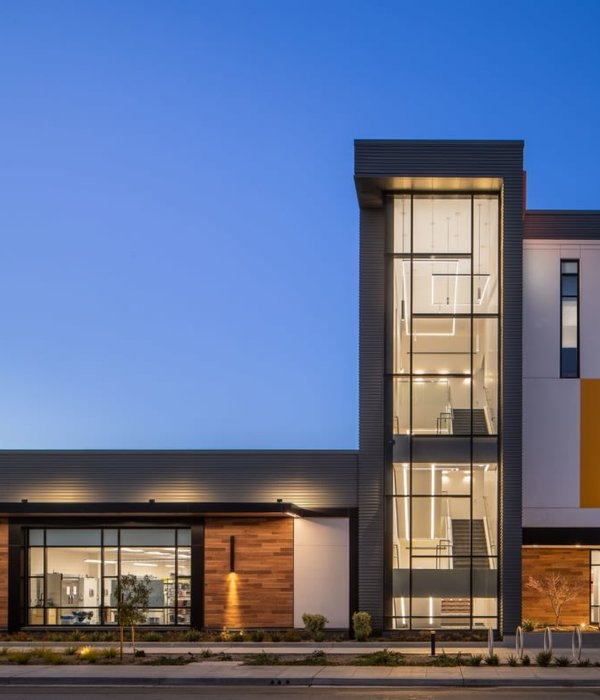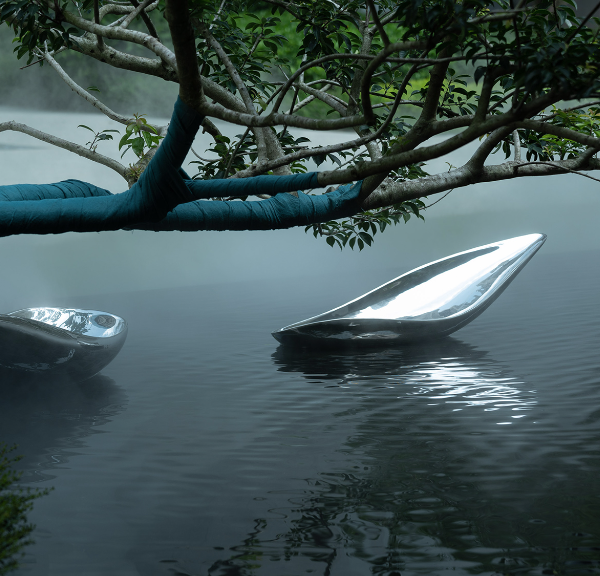Villa in the mountains in South Africa
设计方:wolff建筑事务所
位置:南非
分类:别墅建筑
内容:实景照片
图片来源:heinrich wolff
图片:11张
在南非,开普敦的wolff建筑事务所完成了这座位于塞德堡深山中的别墅。在项目开始建设之前,建筑师通过咨询植物学家意见,对该地区的各种保护植被进行罗列分析,以便项目能根据该地区植被的最佳观赏角度及其自然群落边界进行选址。
由于该地区容易遭受林火和狒狒群的破坏,因此房屋被设计成既能防火又能防止这群猴类动物。然而,正如该项目的建筑师海因里希·沃尔夫解释说:“我们面临的最大挑战是如何处理尺度问题,在没有人的生活的情况下,是很难判断景观元素的尺度的。更糟的是,传统的土地测量方法绘制的地图只能用来描述地形,却没有办法描述大量的岩石和灌木。为了完成这个建筑的设计,我们必须开发出一种能够同时表达植被、岩石以及地形的地图。”最终解决的办法就是用三维扫描仪对环境进行分析,用剖面和立面图表明景观元素的确切地点。
译者:蝈蝈
in south africa, cape town-based practice wolff architects has constructed a residential property deep in the cederberg mountains. in consultation with botanists, a clearing was found within the region’s protected vegetation before the structure was oriented in relation to specific viewpoints and natural delineating boundaries.
as the area is prone to periodical bush fires and troops of destructive baboons, the house is both flame-proof and monkey-proof. however, as heinrich wolff explains, the biggest challenge for the architects was dealing with the scale of the project: with no marks of human life on site, it became very difficult to judge the scale of landscape features. to make matters worse, conventional land surveying produces contour plans that describe the topography only with no ability to describe the plethora of rocks and bush. to design the building we had to develop a way to see the vegetation, rocks and topography simultaneously. the solution was to have the environment analyzed with a 3D scanner, meaning that the landscape indicated on the section and elevation drawings is the exact site.
南非深山中的别墅外部实景图
南非深山中的别墅外部局部实景图
南非深山中的别墅内部局部实景图
南非深山中的别墅内部屋顶实景图
南非深山中的别墅平面图
南非深山中的别墅顶棚反向图
南非深山中的别墅北立面图
南非深山中的别墅剖面图
{{item.text_origin}}





