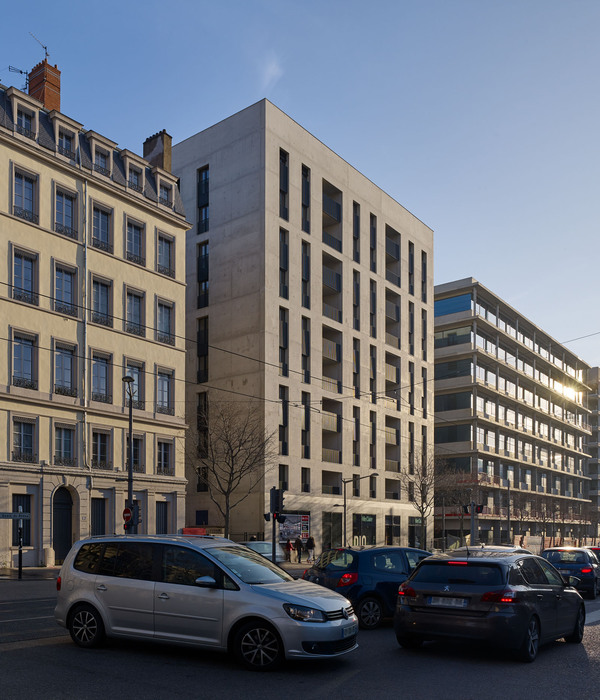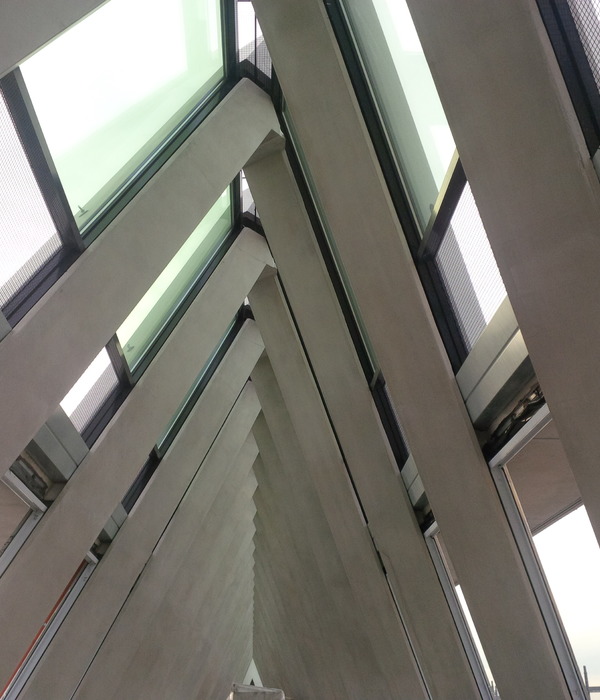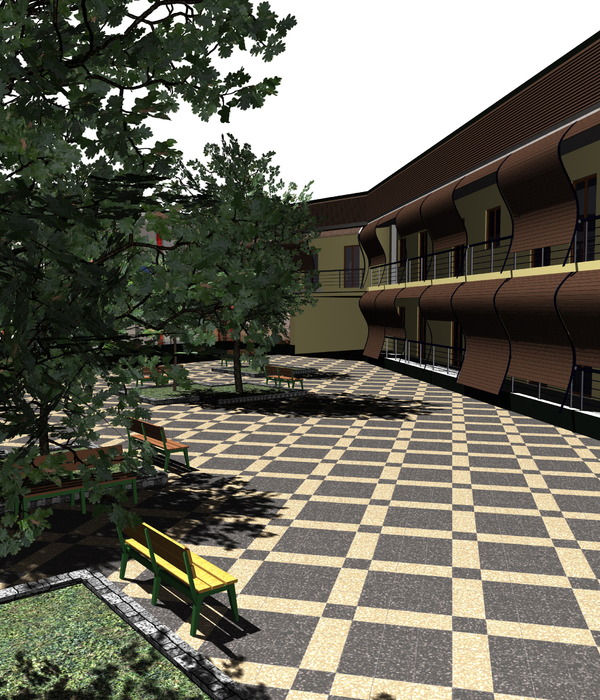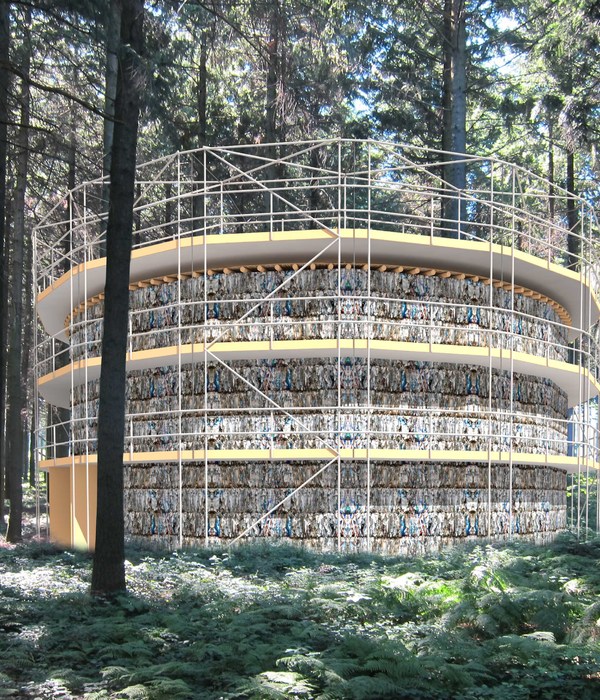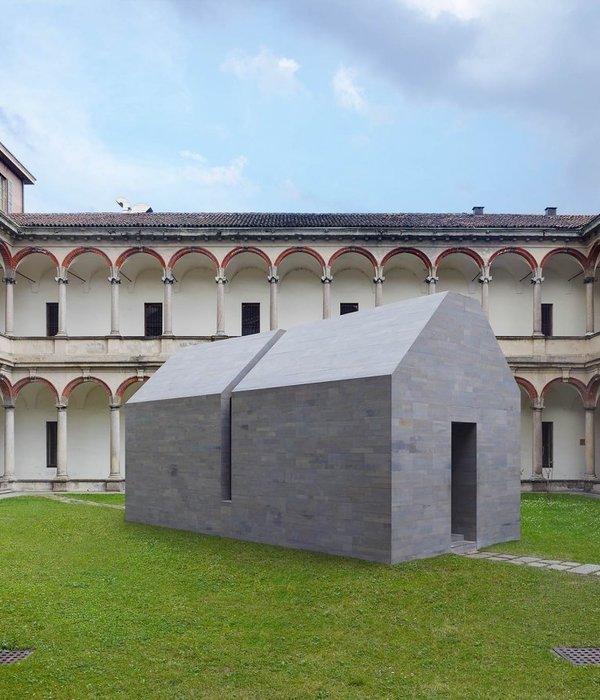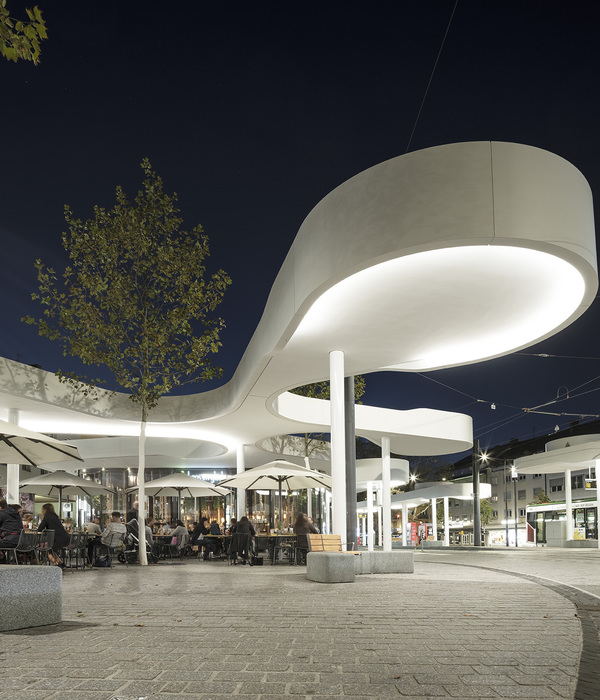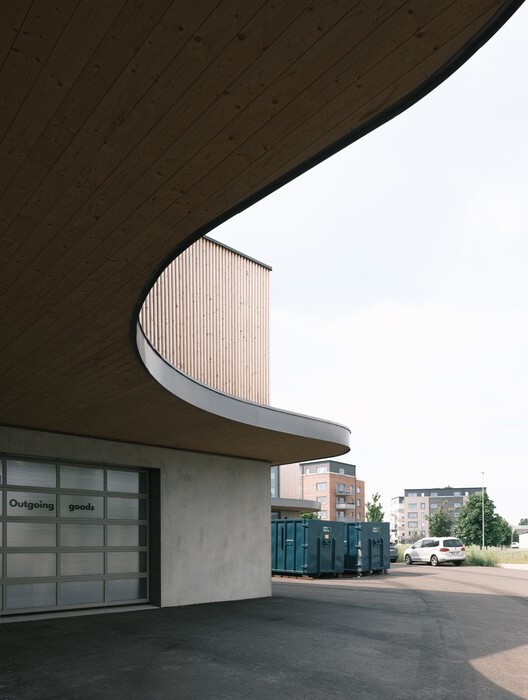iarchitects designed the offices for Woodco, a wooden product manufacturer located in Trento, Italy.
Woodco desired new offices and workspaces, and also a revival of the company’s image. Once the existing site was demolished, iarchitects grafted the previous geometry into a new volume with a more complex geometry that amplified the brightness of the spaces, and gave identity to the main entrance thanks to a new glass facade.
The building is on three levels and presents a renewed functional distribution distinguishing the private area of the offices on the top floor- from the public spaces- showroom, meeting rooms, auditoriums located on the ground floor; the third floor houses a large terrace for events and presentations.
Beyond the entrance, the large open space is marked by a triple-height vacuum that defines the reception desk underlined by Artemide suspension lamps, behind the desk a wall on which the company logo stands, hides the staircase body. From the center of the space, the exhibition spaces are organized with display tables and sliding panels, meeting areas, meeting room and auditorium reconfigurable according to needs, and finally a large dining room for employees.
Imagined as a relaxation area, an installation of backlit wood essence panels defines a cozy and informal corner with furnishings from the organic forms of Moroso. On the upper floor, one finds the offices, a meeting room for internal meetings and a touchdown area.
Natural light becomes a design element, amplified thanks to the choice of internal glass walls, which allows visual opening and brightness and to the chromaticity of the walls and floors, as well as furnishing elements that change to neutral shades from white to beige to taupe, giving the space an effect of great visual softness. The top floor with a small terrace has been designed to accommodate events and exhibitions.
Designer: iarchitects
Design Team: Davide Cumini, Francesco D’Asero, Pietro Perego, Erik Mainardis, Bruno Minichini
Contractor: CALIARI GIUSEPPE & C. S.r.l.
Photography: Claudia Calegar
18 Images | expand for additional detail
{{item.text_origin}}

