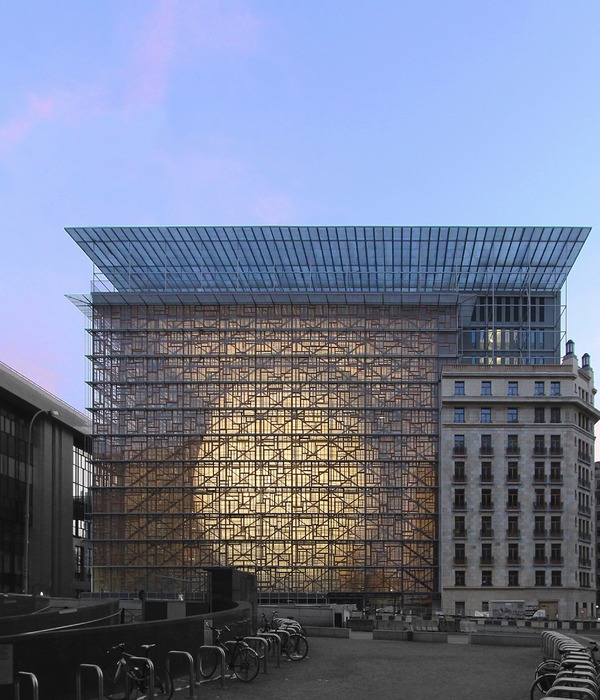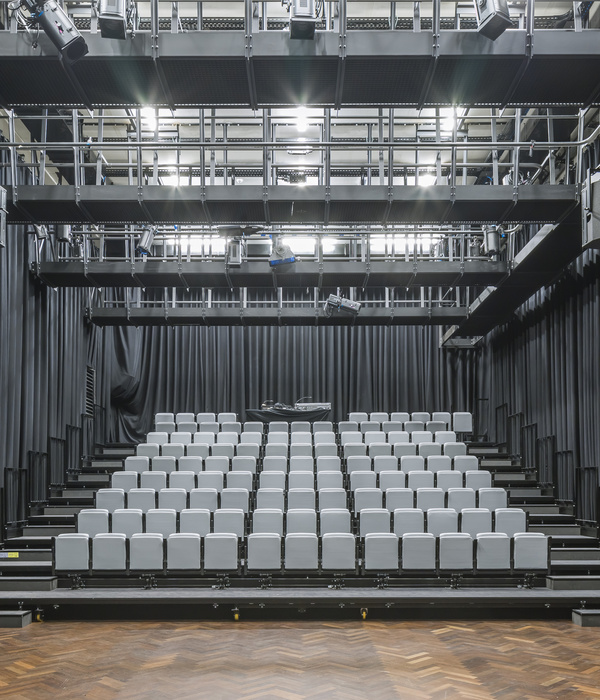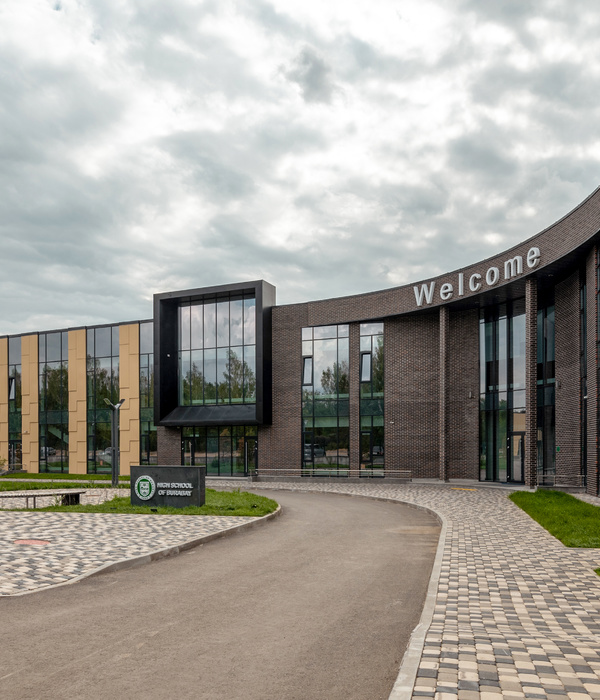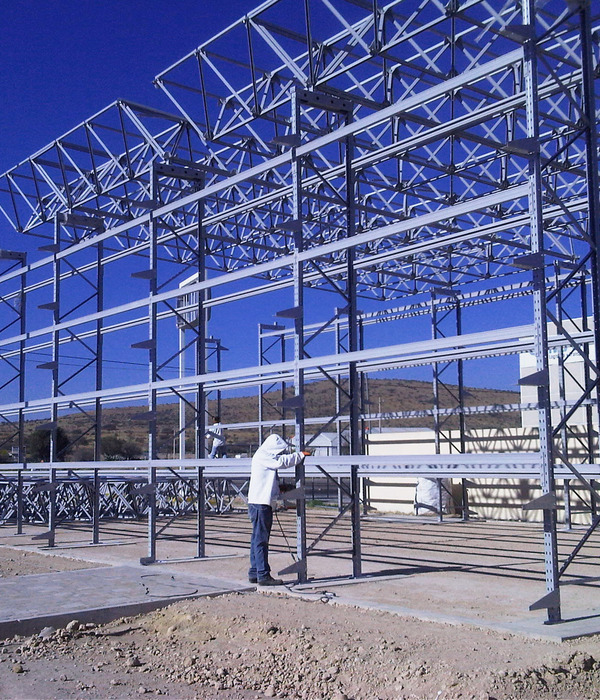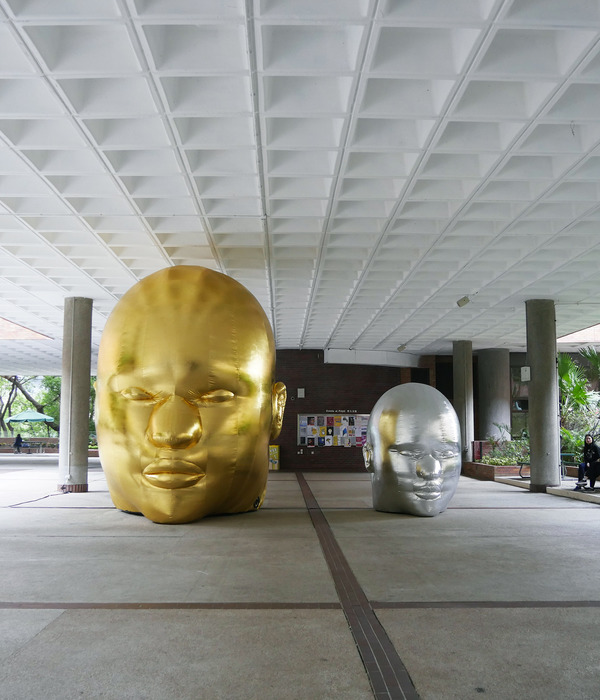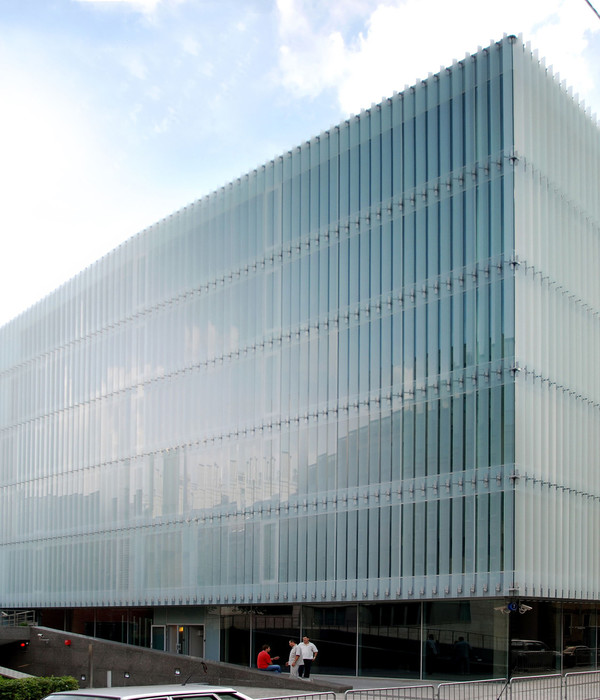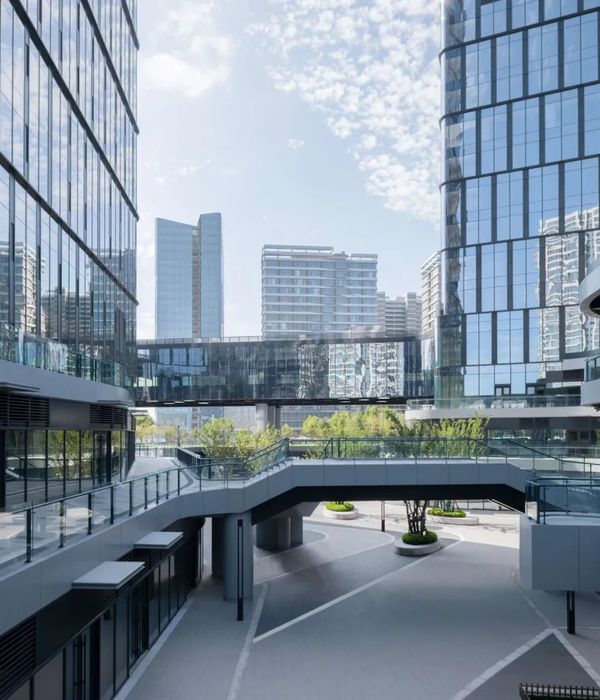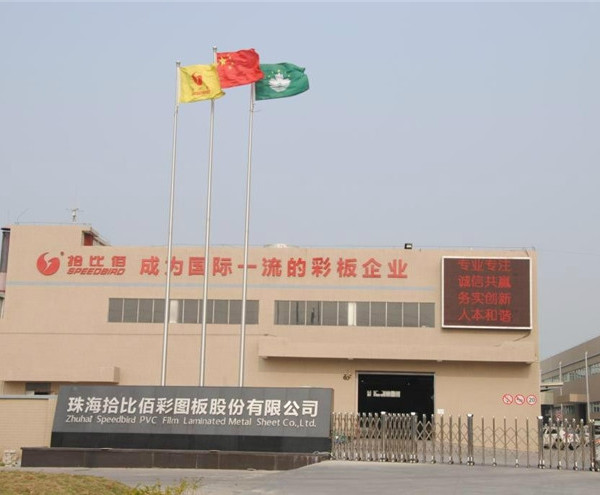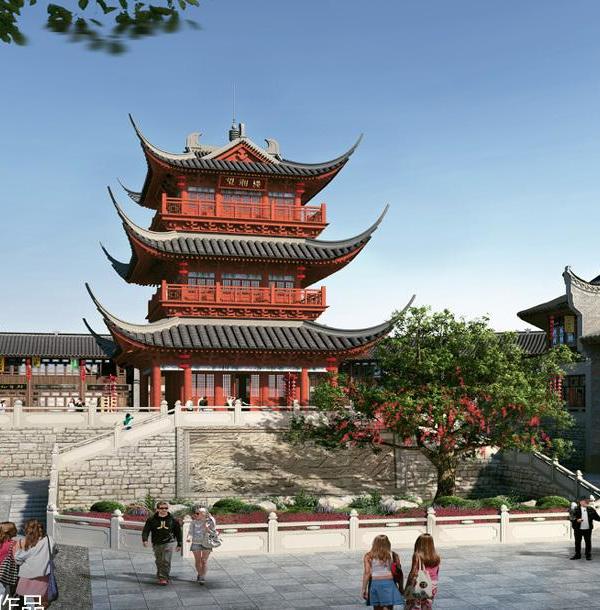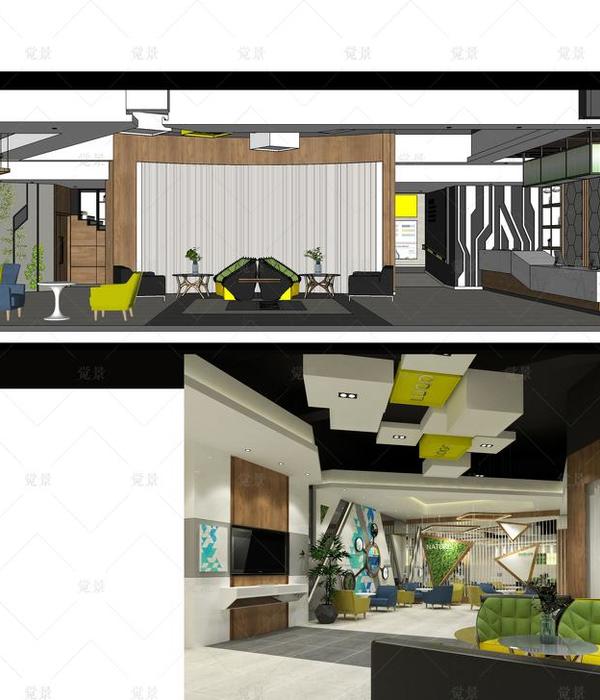以“美丽凝聚人类”为主题,Dodi Moss和Edoardo Tresoldi一同设计了2020年迪拜世博会意大利馆。建筑借助其自身通透性、材料和植物等不同层面,为人们呈现了一条情感之路。Dodi Moss负责领导由艺术家Edoardo Tresoldi, SCA, Progettando, Emanuele Donadel, Studio Tecnico Gaetano Farella, Leo Fr ancesco, Fr ancesco Marzulli组成的设计团队,在去年秋天由Invitalia举办的2020年迪拜世博会意大利馆竞赛中名列第三,仅次于carlorattiassociati和Gianluca Peluffo & Partners。Dodi Moss作为一家总部位于Genoa的年轻设计团队,由19位具有特定专业知识的合作成员组成,旨在以创新性的技能应对复杂的设计挑战。
The project by Dodi Moss and Edoardo Tresoldi for the Italian Pavilion of Expo 2020 Dubai responds to the theme “Beauty unites people” with an architecture that features an emotional path through a layering of transparent, material and vegetable elements. Dodi Moss is leading a group, composed with the artist Edoardo Tresoldi, SCA, Progettando, Emanuele Donadel, Studio Tecnico Gaetano Farella, Leo Fr ancesco, Fr ancesco Marzulli, third place in the competition organized by Invitalia for the design of the Italian Pavilion at Expo 2020 Dubai. This is how Dodi Moss’ design proposal for the Italian Pavilion at Expo 2020 Dubai manifests itself, third place, after those of carlorattiassociati and Gianluca Peluffo & Partners, in the competition launched last autumn. Dodi Moss is a young design company based in Genoa and composed of 19 partners with specific expertise that aims to respond with innovative skills to complex design challenges.
▼意大利馆外观,exterior view of Italian Pavilion
Dodi Moss领导设计团队与Edoardo Tresoldi合作,SCA作为项目记录建筑师,团队提出了一个大体量的设计方案,内部不同的环境以虚空间的形式呼应了意大利的宫殿与庭院。“平行六面体容器”之中的交叉和消减设计手法形成了建筑的多重切割和体量消融,营造了一场游客的情感、触觉和视觉之旅。设计师说:“透明性、材料和植被这些不同层级的元素描绘出人们某种被破坏的记忆,这种记忆与过去不断融合,成为我们如今设计的深层根源。在这种情况下,展馆不仅表达了意大利的视角,还展现出意大利作为一个根植于千年文化历史实体的身份意识。”
The team of designers led by Dodi Moss, in collaboration with artist Edoardo Tresoldi and with SCA as architect of record, proposed a large volume from which different environments that stylistically evoke the palaces and courtyards of Italian architecture are subtracted in negative. The intersections and subtractions with the “parallelepiped container” create repeated cuts and volumetric decompositions and accompany visitors on an emotional, tactile and visual journey. “The stratification between transparent, material and vegetable elements -the designers write-codifies some sort of ruin of memory that refers to the continuous synthesis of the past as the deep root of our work today. In this sense, the Pavilion proposes not only the Italian point of view, but the awareness of the Italian identity as a stratified entity that has its roots in a millenary cultural history.”
▼意大利宫殿和庭院为参考的设计概念,design concept with a reference to Italian palaces and courtyards
▼材料与结构图解,material and construction diagram
建筑由两个互补特征元素构成:一个作为纯粹结构体系的透明体量,代表着一种无形的建筑分层;一个坚固材料构成的底座,作为一个不透明的连续性元素容纳展馆的所有功能。
An architectural body, shifting from the given lot, is composed of two complementary identities: a transparent volume, a pure structural element, in which references to architectural archetypes stratify impalpably, and a solid, material pedestal, in which all the functions of the pavilion, which constitutes its opaque imprint, are accommodated.
▼建筑由两个互补的特征元素构成:一个透明体量和一个实体底座,the architecture is composed of two complementary identities: a transparent volume and a solid, material pedestal
如果在外部能够看到设计师所塑造的建筑体量,那么内部的建筑线条就会因植物、水、金属网和玻璃的覆盖而完全消失,形成一个封闭而漂浮的场景。透明的建筑是一个纯粹的结构体系,借助材料的轻盈感和意大利原型建筑来表现自身特点,底座是不透明的实体,两个元素相辅相成,同时以完全对比的建筑形式相互衬托。展馆基座逐渐升高形成一个谨慎保护着内部花园的材料外壳,仅允许人们从外部看到花园的一部分,基座置于壮观的透明金属网结构下,让人联想到意大利庭院和宫殿的环境与拱顶。
▼外部建筑体量-展馆基座逐渐升高形成一个谨慎保护着建筑的材料外壳,exterior of the volume-the pedestal gradually rises to a height, shaping a material shell that jealously guards the garden
If on the outside the volume shaped by man is clearly visible, on the inside the architectural lines disappear completely to be covered by vegetation, water, metal mesh and glass, which form an enveloping and suspended environment. Transparent architecture is pure structural substance, expressed through the lightness of the material and the use of Italian architectural archetypes, the pedestal is its opaque imprint. The two elements are complementary and present each other as negative. The pedestal gradually rises to a height, shaping a material shell that jealously guards the garden, making it visible only in part from the outside, and placing itself beneath the majestic transparent metal mesh structures that evoke the environments and vaults of Italian courtyards and palaces.
▼植物、水、金属网和玻璃元素构成的入口空间,entrance space with vegetation, water, metal mesh and glass
▼基座上的金属网形成内部具有漂浮感空间,transparent metal mesh structures on the plinth form a suspended environment
坚实与轻盈元素的融合赋予了位于建筑中心的前廊和广场以生命,意大利花园的重要传统元素水和小花园渗透于空间之中,构成空间所呼应的文脉和功能。展馆仿佛是一场自然与建筑对话的交响乐,在遵循意大利传统花园法则下形成一个正式的几何空间,植被在这个透明的建筑上生长成型。金属丝网结构作为空间主体,让两个不同的世界融合在一起,统一于同一个建筑叙事之中。
The fusion between the materic and ethereal elements gives life to the large central spaces-the Prologue and the Square-which, pervaded by water and the garden, key elements of the great tradition of the Italian Gardens, constitute the evocative and functional fulcrum of the project. The Pavilion is a symphonic place where nature and architecture converse-following the original definition of garden-composing a formal and geometric space: it is on transparent architecture that vegetation develops and takes shape. The wire mesh structure determines the reading of the space within a unitary tale in which the two worlds elegantly blend.
▼内部水和小花园呼应意大利历史建筑元素,the water and garden evoke the great traditional Italian elements
▼一层平面,level 0
▼二层平面,level 1
▼立面与植被分析,facade and vegetation analysis
▼立面,facade
▼横剖面与节点,transverse section and structure
▼纵剖面,longitudinal section
{{item.text_origin}}

