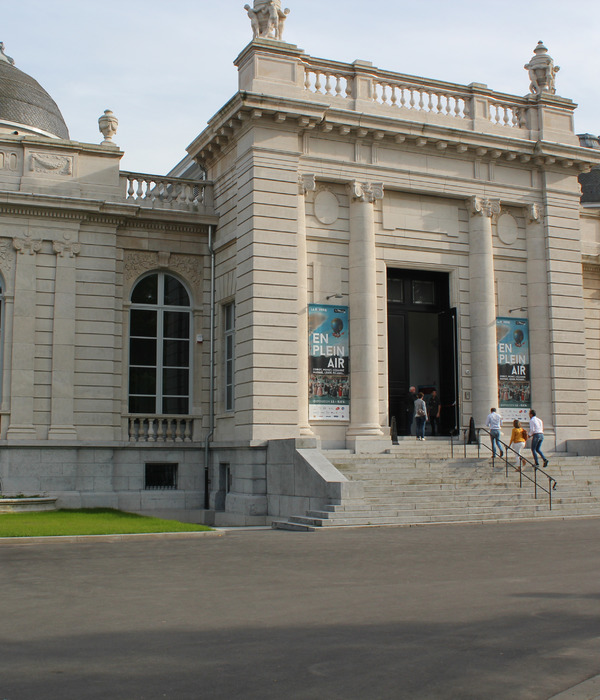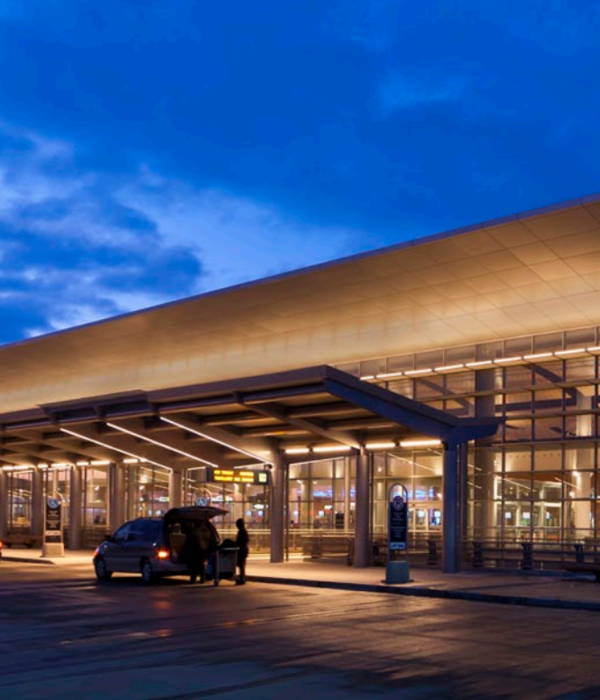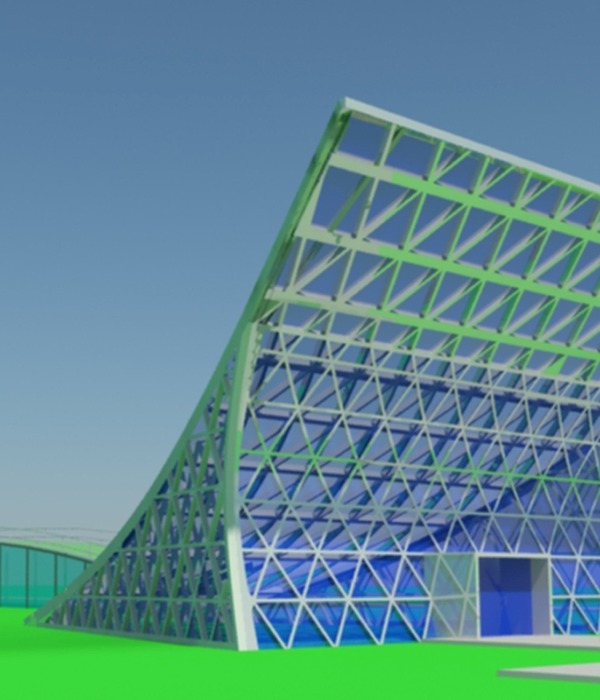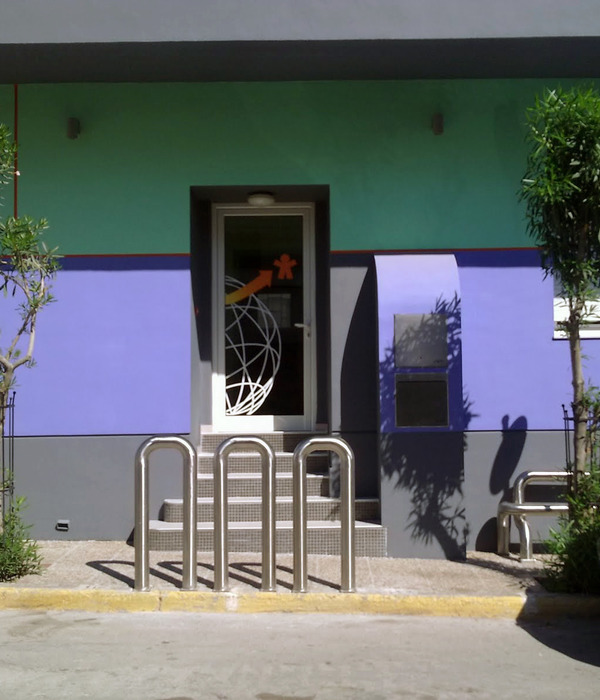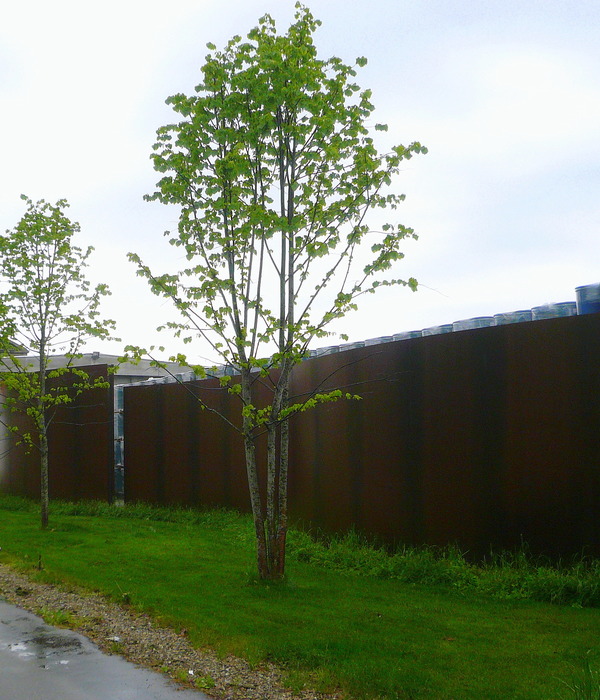- 项目名称:莫斯科以太办公楼
- 设计方:Project Meganom
- 设计团队:U. Bychkova,Y. Kuznetsov,N. Tatunashvili,U. Gunina,T. Korotkova
- 摄影师:Project Meganom
Moscow etheric office building
设计方:Project Meganom
位置:俄罗斯 莫斯科
分类:办公建筑
内容:实景照片
建筑设计负责人:Yury Grigoryan, Alexandra Pavlova, Iliya Kuleshov
设计团队:U. Bychkova, Y. Kuznetsov, N. Tatunashvili, U. Gunina, T. Korotkova
合作人:U. Villen, V. Zherebtsov
承包人:Startex stone
图片:16张
摄影师:Project Meganom
这是由Project Meganom设计的以太办公楼,位于Ostozhenka的小巷。场地为一个狭长的矩形,窄边临街,场地左边是住宅楼,右边是办公楼。这栋玻璃幕墙的办公楼共六层,百叶窗是由乳白色的玻璃片组成。每个百叶窗的角度都是根据光照和窗户的视野而设定的。室内,一个中空的白色中庭连接了周边建筑。建筑首层布置了大堂和咖啡厅。中庭的透明天花板以及建筑立面的玻璃幕墙,使得自由布局的办公室能享有充足的自然光线。
译者: 艾比
This office building is located in the side streets of Ostozhenka. The narrow side of its rectangular site faces the street; there is a residential building on its left and another office building on the right, both built around the same time.The six-storey building is a glass prism, louvered with milk and opal glass blades. Every detail is fixed at a different angle, depending on the lighting and visibility from neighboring windows. Inside, a full-height white atrium adjoins the neighboring building.The first floor houses the lobby and a café. All the work areas on the free-plan office floors get plenty of light: daylight floods in both through the transparent atrium ceiling and the glass walls of the facade.During the day, the atrium serves as a light well, and during night-time, a projection light casts an image onto the wall. This “screen” does not only work within the closed office space—stained glass makes it visible from the street as well.
莫斯科以太办公楼外部局部图
莫斯科以太办公楼内部局部图
莫斯科以太办公楼
莫斯科以太办公楼模型图
莫斯科以太办公楼底层平面图
莫斯科以太办公楼图解
莫斯科以太办公楼截面图
莫斯科以太办公楼正面图
{{item.text_origin}}

