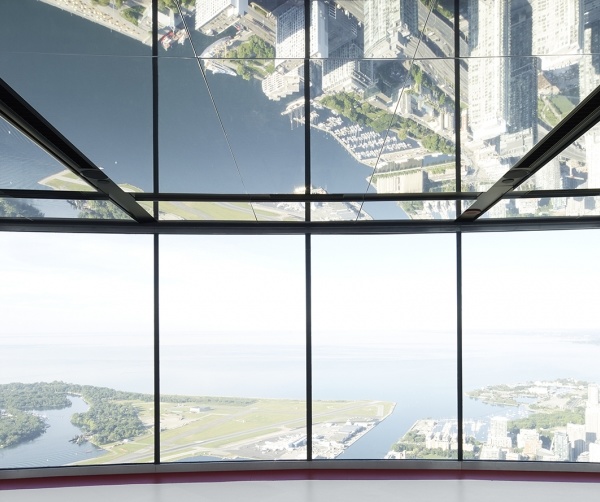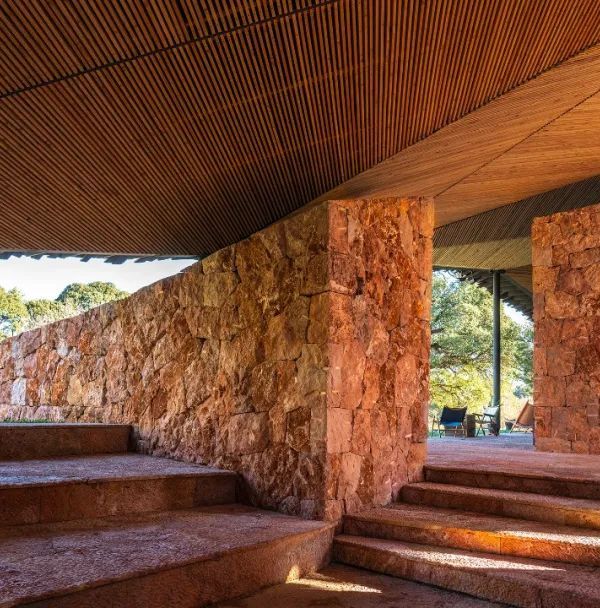Given the special requirements of the new Balaruc-les-Bains thermal spa, on France’s Mediterranean coast, the project designers opted for the technical resistance and low porosity of Urbatek high-performance tiles for the building’s façade.
Architects’ studios DHA (Lyon) and AMG (Montpellier) were commissioned with this project, aimed at unifying the centre’s different services and facilities by housing them all in the same place for the comfort and convenience of its users. With a design inspired by maritime settings, the building envelope evokes the hull of a big ship, moored on the shore of Thau lagoon.
To achieve this appearance, the upper part of the Butech ventilated façade (a company that also belongs to PORCELANOSA Grupo) was clad in through-body porcelain tiles by Urbatek. More specifically, 2,100 m2 of large-format Pure White porcelain tiles were used, fitting in to perfection with the building’s curves and oblique lines. In contrast, the transparency and luminosity of big glass-clad walls was sought for the lower floors, providing users with breathtaking views of the lagoon as they enjoy the centre’s spa treatments and thermal waters.
Using URBATEK high-performance tiles in ventilated façade systems substantially improves a building’s energy efficiency, since the building envelope acts as a thermal insulator, reducing the amount of energy needed to heat or cool the building.URBATEK tiles are also a perfect choice as cladding on façades, since their low porosity guarantees a high resistance to damp and changes in temperature.
Balaruc-les-Bains thermal spa is considered to be the finest spa on the whole of the Mediterranean coast, since its waters have been used for therapeutic purposes since the times of Roman Gaul. The 16,800m2 spa centre is visited by over 46,000 people each year on stays conceived to help them chill out and recharge their batteries. To ensure users’ wellbeing, the building is equipped with 350 treatment booths, five pools and a wellness area.
Las particulares necesidades técnicas del nuevo centro termal Balaruc-les-Bains, en la costa mediterránea de Francia, ha llevado a los responsables del proyecto a contar con la resistencia técnica y escasa porosidad de la cerámica técnica de Urbatek, para revestir la fachada del edificio.
Los estudios de arquitectura DHA (Lyon) y AMG de Montpellier han sido los encargados de llevar a cabo este proyecto cuyo objetivo era unificar los diferentes servicios e instalaciones del centro en un mismo lugar, para mayor comodidad de los usuarios. Con un diseño inspirado en el entorno marítimo la envolvente del edificio recuerda al casco de un gran barco, atracado a orillas de la laguna de Thau.
Para conseguir esta estética, la zona superior del sistema de fachada ventilada de Butech (empresa perteneciente también a PORCELANOSA Grupo), se ha revestido con el gres porcelánico técnico deURBATEK. Concretamente, se han instalado 2.100 metros cuadrados del revestimiento porcelánico Pure White, con piezas de gran formato que se ajustan perfectamente a las curvas y oblicuas del diseño de la fachada. En cambio, para las plantas inferiores se ha buscado la transparencia y luminosidad de las amplias paredes acristaladas, que permiten disfrutar de unas estupendas vistas a la laguna mientras los usuarios del spa se recrean con sus baños y tratamientos.
El uso de la cerámica técnica de URBATEK como revestimiento del sistema de fachada ventilada, contribuye notablemente a la eficiencia energética del edificio, ya que la envolvente funciona como aislante térmico, reduciendo el consumo energético necesario para su climatización. Además, se trata de un material perfecto para la zona, ya que su escasa porosidad le ofrece una gran resistencia a la humedad y los cambios de temperatura.
El centro termal Balaruc-les-Bains está considerado como el primero de toda la costa mediterránea, pues sus aguas se utilizan con fines terapéuticos desde la época galo-romana. Por sus 16.800 metros cuadrados de instalaciones pasan más de 46.000 usuarios cada año, con estancias en las que buscan relajarse y recuperar su bienestar. Para ello, el edificio está equipado con 350 cabinas de cuidados, cinco piscinas y un espacio de salud.
Arquitectura: Estudios de arquitectura DHA (Lyon) y AMG de Montpellier
Year 2015
Client Balaruc Les Bains
Status Completed works
Type Swimming Pools / Sports Facilities / Wellness Facilities/Spas
{{item.text_origin}}












