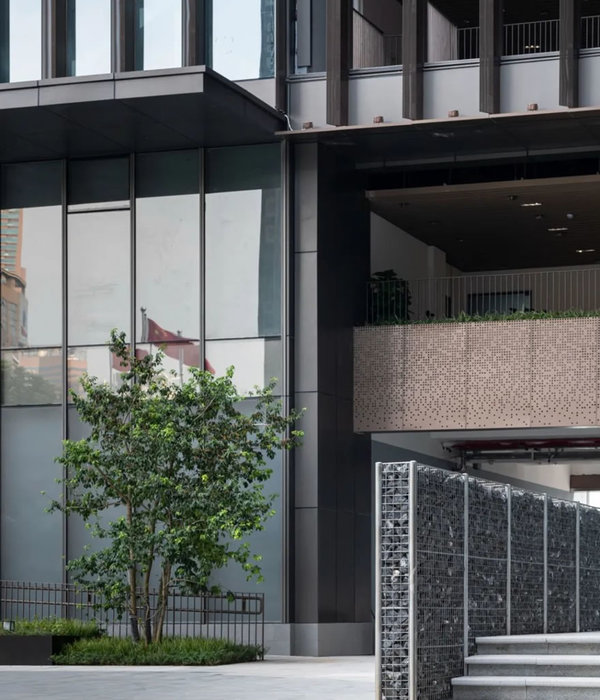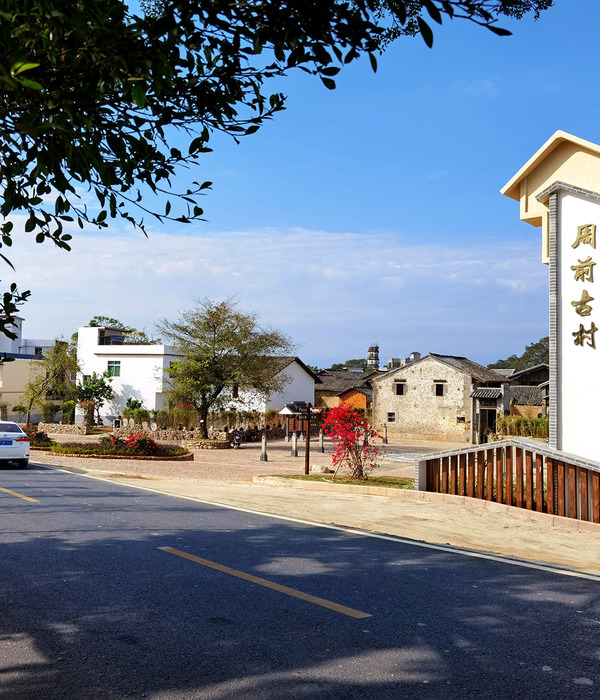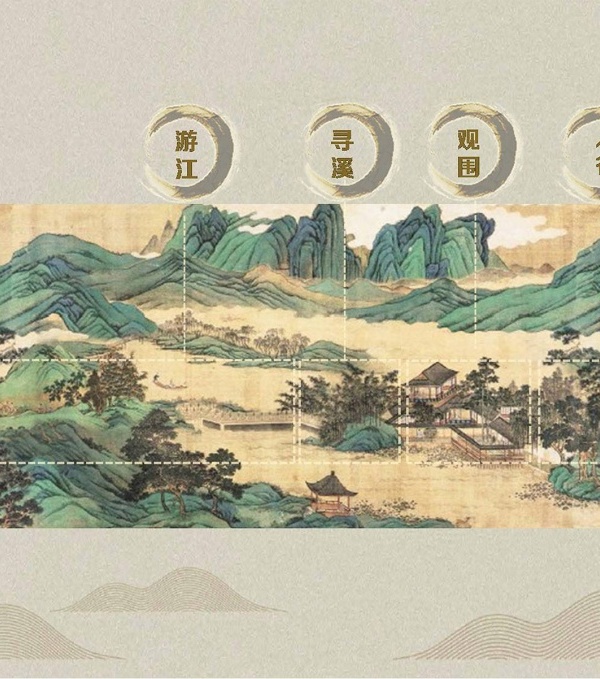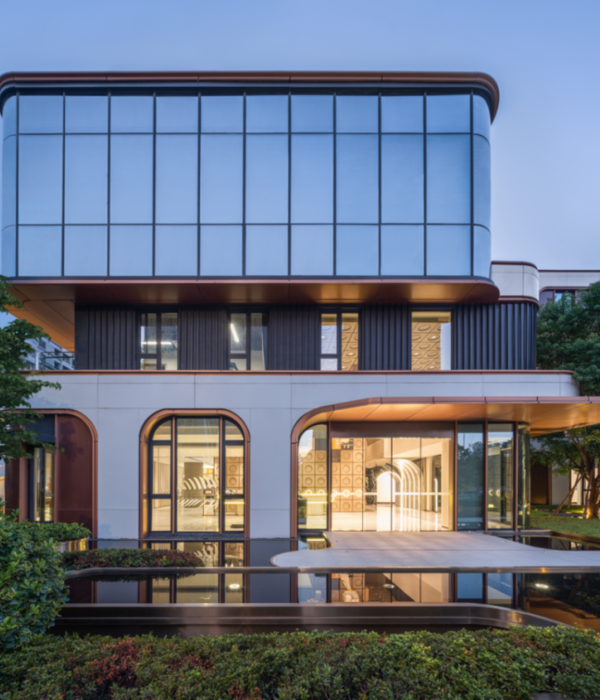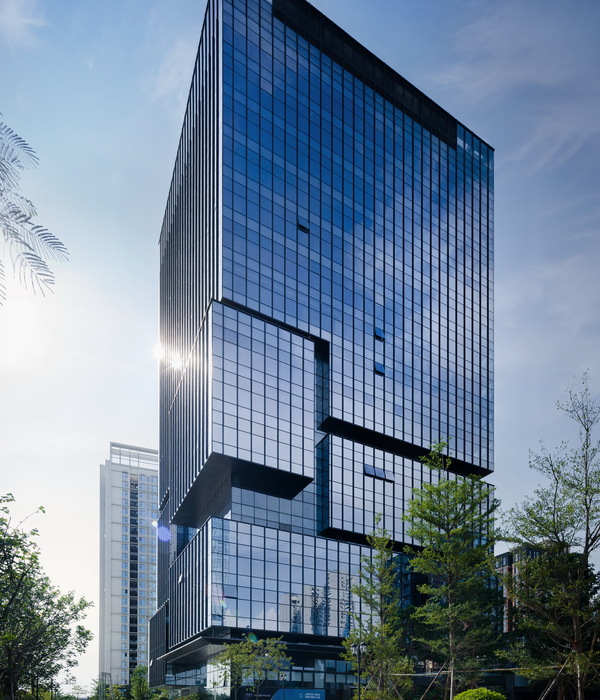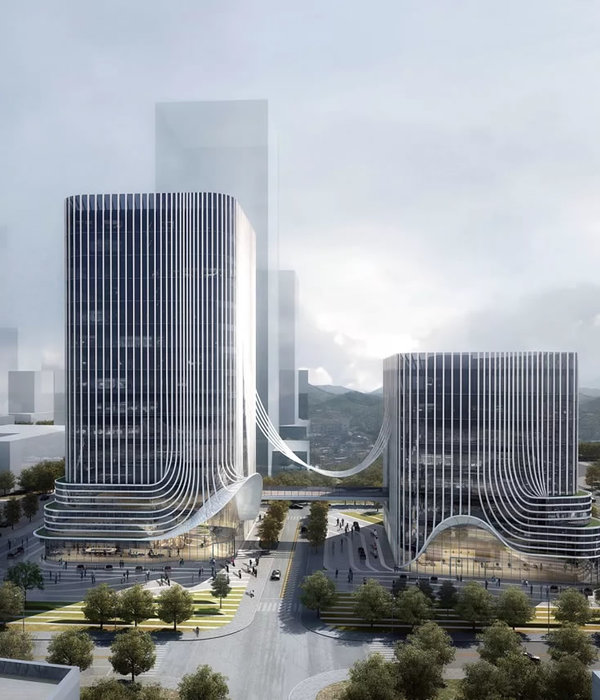重启CN塔的项目由PCL Construction,Cumulus和MackayWong共同组建的设计建造团队完成,旨在升级这个加拿大的地标建筑,并打造出享誉全球的空间观感。整体设计将通过再规划塔身现有的瞭望平台空间,以此为人们带来最大化的视觉效果以及空间介入感,特别对于那些来此参观游览的人们。 扩展后的反射表面将扩大整个空间的高度,以此提高整体设施的延展性,带来灵活多向的视听体验。新的玻璃地板将直接安装在塔楼原有的玻璃地板上方,打造出双层垂直的视觉感受,同时可以俯瞰下面繁华的城市。
▼在更新后的CN塔远眺多伦多, the overview of Toronto on the CN tower after the reboot
The CN Tower reboot, led by a Design-Build team comprised of PCL Construction, Cumulus and MackayWong, has upgraded the Canadian landmark and creates a world-renowned viewing experience. The design concept revolves around the idea of uncluttering and releasing the perimeter edge of the observation level to maximize the impact of views and provide universal access for everyone, including those with mobility challenges. Reflective surfaces are added to extend the height of the space, as well as a flexible distributed audio-visual solution with infrastructure that accommodates scalability. A new glass floor has also been installed directly above the Tower’s original glass floor, providing a two-tier vertical view toward the bustling city below.
▼扩展后的反射表面将扩大整个空间的高度,以此提高整体设施的延展性,reflective surfaces are added to extend the height of the space
▼为游客提供更加灵活多向的视听体验,a flexible distributed audio-visual solution
▼新的玻璃地板将直接安装在塔楼原有的玻璃地板上方,打造出双层垂直的视觉感受,a new glass floor has also been installed directly above the Tower’s original glass floor, providing a two-tier vertical view
▼新设计的展示回廊,newly designed display gallery
该项目为CN塔增添了时间胶囊和标牌展示活动项目,以此为访客提供更多的教育意义。原来供应食品和饮料的区域也转变为了新的活动空间,同时根据不同的位置规划出三部分:“滨水中心”、“城市中心”和“湖泊中心”。原有的单一餐厅占据了该楼层的一半以上的空间,却只给塔楼带来了3%的收入,而改造后的空间将更加适合各种规模的活动举办。
▼三部分餐饮空间,three hubs
Time capsule and signage displays have been added to provide educational content to visitors. Food and beverage areas, which also transform into event spaces, are divided into three hubs – the “Waterfront Hub”, the “City Hub” and the “Lake Hub” – based on their location. Dispersing food and beverage from the former single restaurant, which took up more than half of the level and only generated 3% of the Tower’s revenues, has made the space more suitable for multiple events of varying sizes and types.
▼多种类型的餐厅空间,various types of restaurant space
如今在CN塔上所承办的各项活动,如的白天的游人访问、深夜的企业活动、产品发布以及社区公告,已经超出了设计师的预期,这一切都证明了设计建造团队所提出的商业设计方案是成功的。Cumulus事务所有效地将加拿大国家电视塔改造成了一个高度灵活且方便到达的目的地和活动场所,同时仍旧作为多伦多的标志性建筑存在。
Demand for early morning visits, late night corporate events, product launches and community announcements have already surpassed expectation – this is a testament to the business case approach championed by the Design-Build team. The Cumulus design has effectively transformed the CN Tower into a highly flexible and accessible destination and event venue where Toronto’s coming of age is literally reflected in one of its most iconic structures.
▼CN塔增添了时间胶囊和标牌展示活动项目,以此为访客提供更多的教育意义,time capsule and signage displays have been added to provide educational content to visitors
▼简洁的楼梯设计,the simple staircase
▼观光区域轴测,the axon
Project Name: CN Tower Reboot Architecture Firm: Cumulus Architects Inc. Completion Year: 2018 Built Area: 10,441 sq. ft
{{item.text_origin}}



