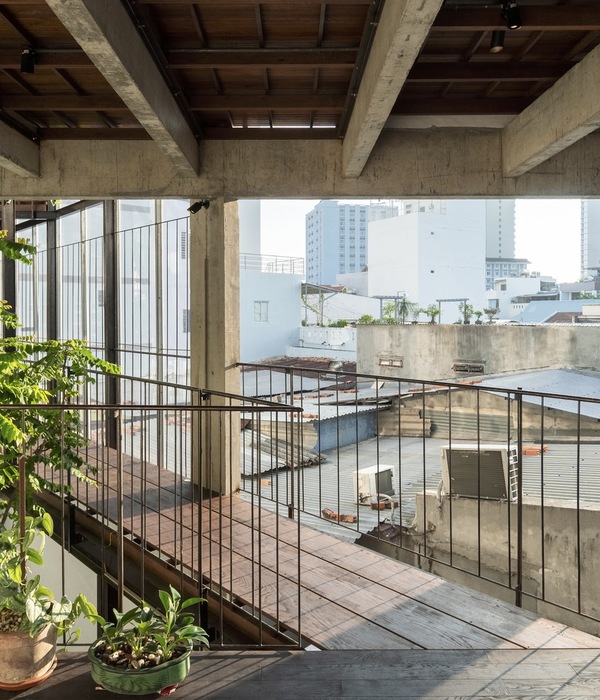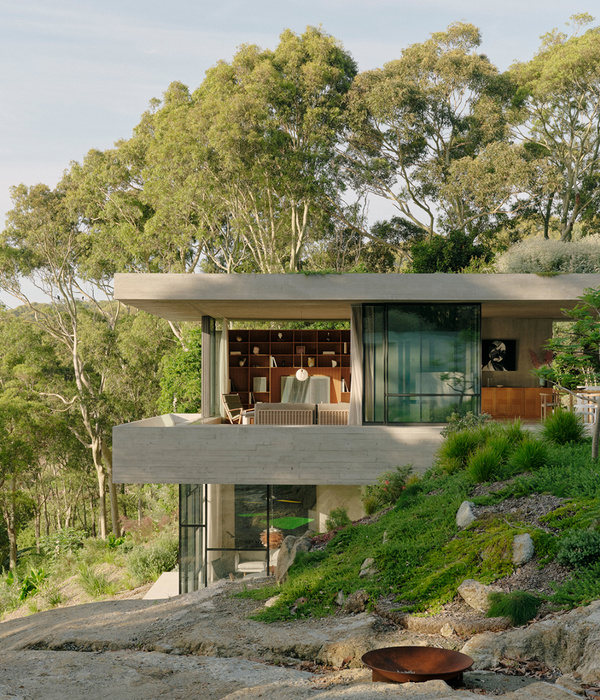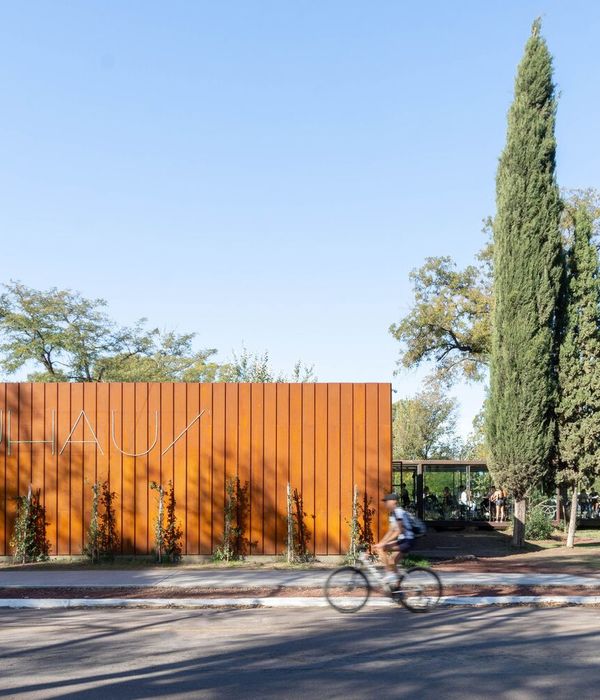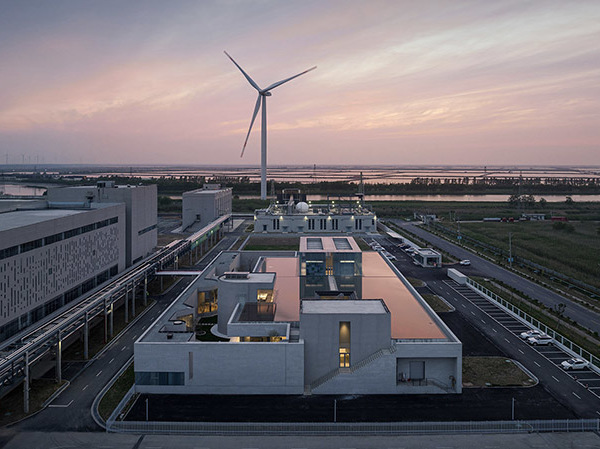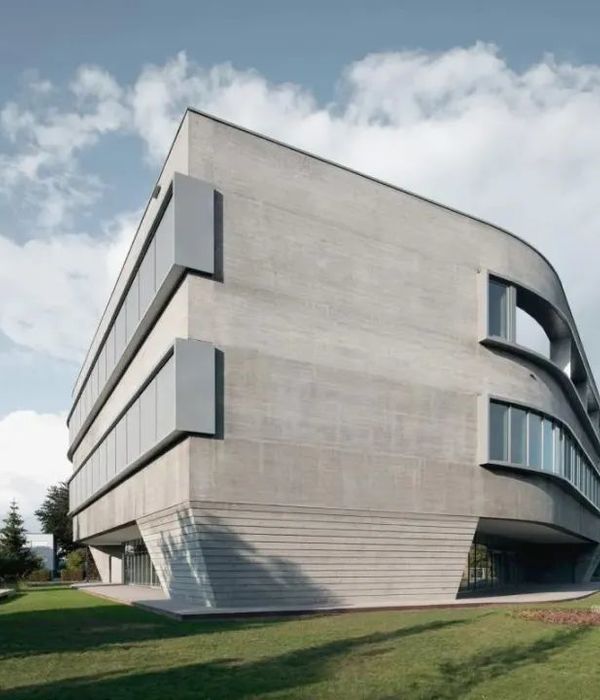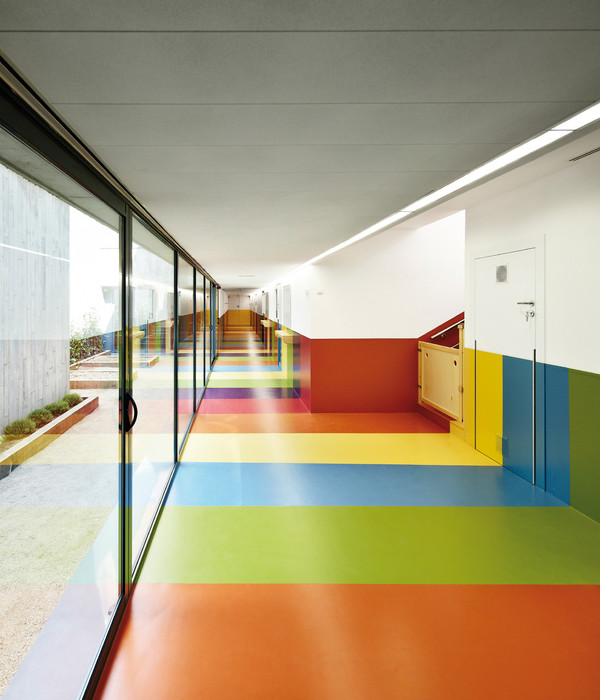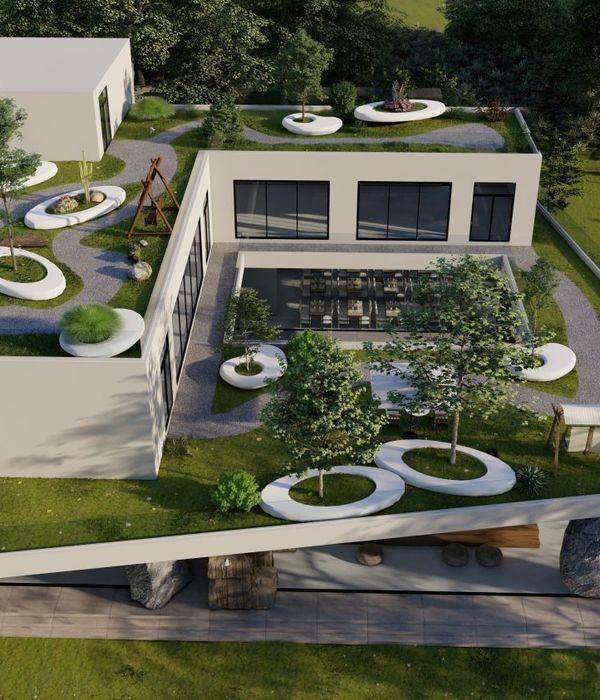Architects:Park Associati
Area:4317 m²
Year:2022
Photographs:Lorenzo Zandri, Nicola Colella
Structural Engineering:SCE Project Srl
Construction Company:Carron Spa, S. Zenone degli Ezzelini (TV)
Founding Partners: Filippo Pagliani, Michele Rossi
Project Director: Marco Panzeri
Project Leader: Elena Ghetti
Architects: Nicola Colella, Alberto Ficele, Irene Ricciardi, Enrico Sterle
Visualizers: Antonio Cavallo, Stefano Venegoni
Security Coordination: Architetto Stefano Lavagna
Leed Well Certification: FGB Studio - Future Green Building
Property And Construction Management: MCM Srl
General And Specific Project Management: SCE Project Srl
Plant Engineering: Moving Srl
Fire Consultants: GAe Engineering Srl
City: Milano
Country: Italy
Located in Viale Sarca, Milan, Open 336 is a sustainable architecture designed by Park Associati focused on the comfort and well-being of its users. Featuring hybrid spaces that offer modern and functional offices, this building provides a reinterpretation of the industrial identity of the surrounding neighborhood.
Open 336 stems from the desire to create an architecture integrated into its context while giving its character a contemporary twist. Located to the northeast of the city, the Bicocca district is characterized by a series of large early twentieth-century production plants of the former Breda division. The terracotta-colored fiber cement façade of the new building is characterized by regularly-spaced large windows that interact with the surrounding structures, acting like a bridge between past and future.
The project was driven by the idea of open architecture. The two entrances on the ground floor allow visitors to go through the Open 336 building, from side to side, thus creating a sense of passage and connection, as well as permeability to the bustle of the neighborhood. The hall is a large, bright glazed space in harmony and continuity with the outside. The building is 'contaminated' by greenery, from the wall gardens next to the entrance through to the main terrace on the top floor and the smaller ones on the intermediate floors.
Open 336 meets the new needs of life. Professional and private spheres intersect, as do their related activities. Made using materials that are reminiscent of a home, the offices are hybrid fluid spaces oriented to the well-being and comfort of people. The structural elements are incorporated into the façade so that each floor is a single seamless environment. End users can adapt the layout to any use, from open space offices to co-working spaces, to large environments for meeting and sharing ideas. A new way of experiencing work in a flexible architecture that promotes relationships.
Open 336 is a Net Carbon Zero building. A pioneering approach was adopted in the project's development, aimed at minimizing the environmental impact of construction, its emissions, and consumption. Thanks to innovative technologies, emissions over the property's useful life are reduced by 100%.
{{item.text_origin}}

