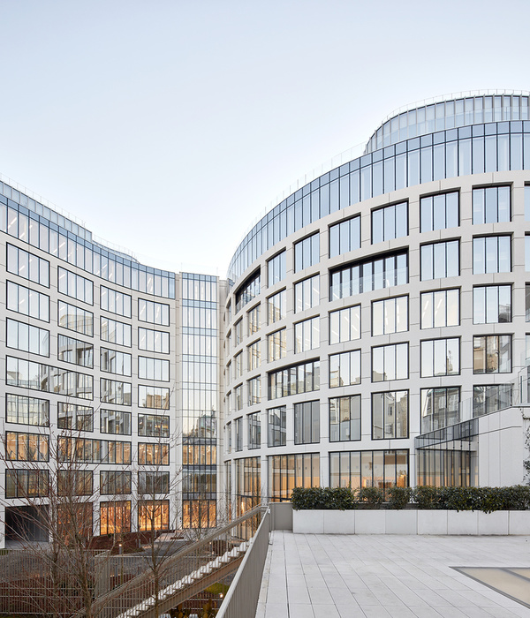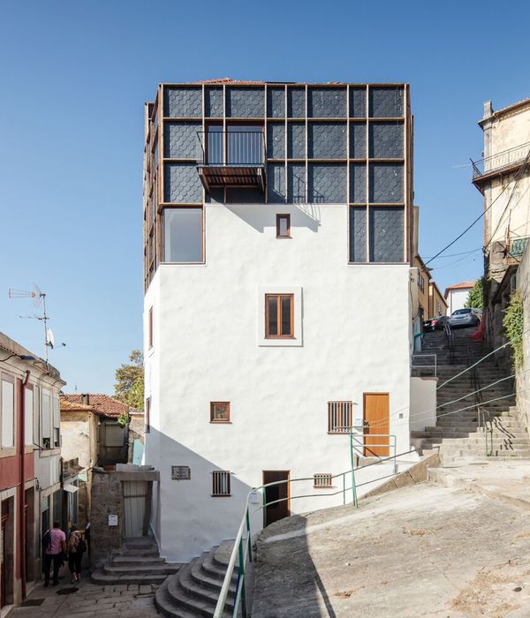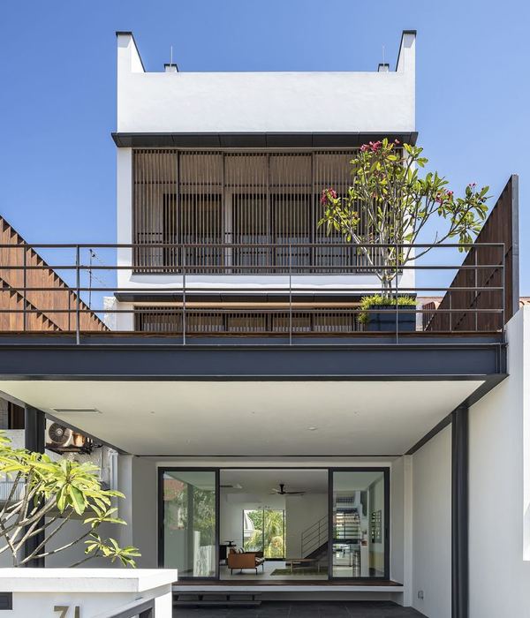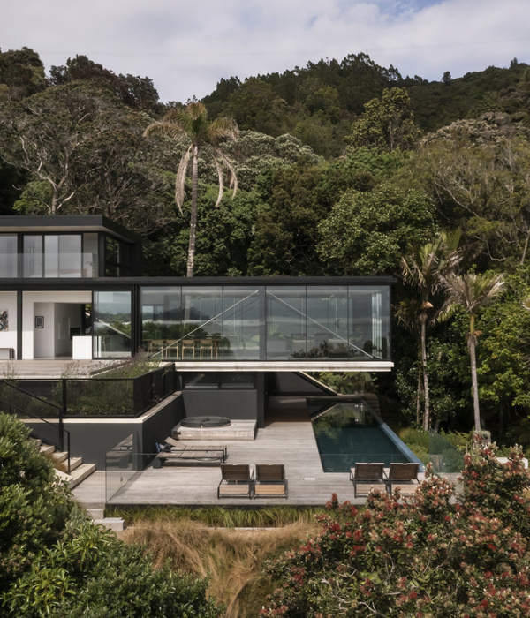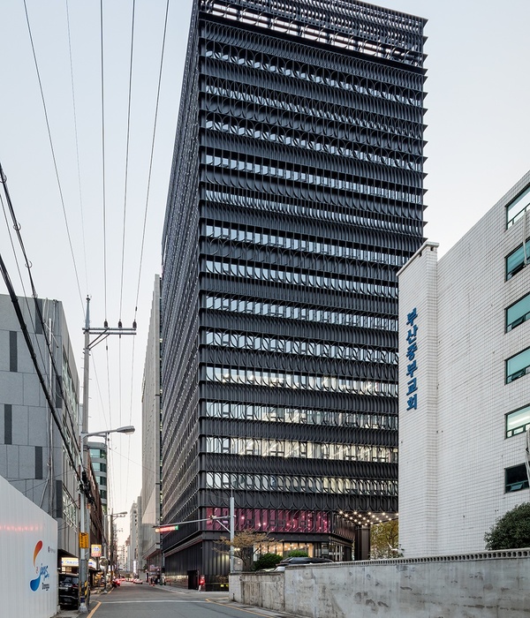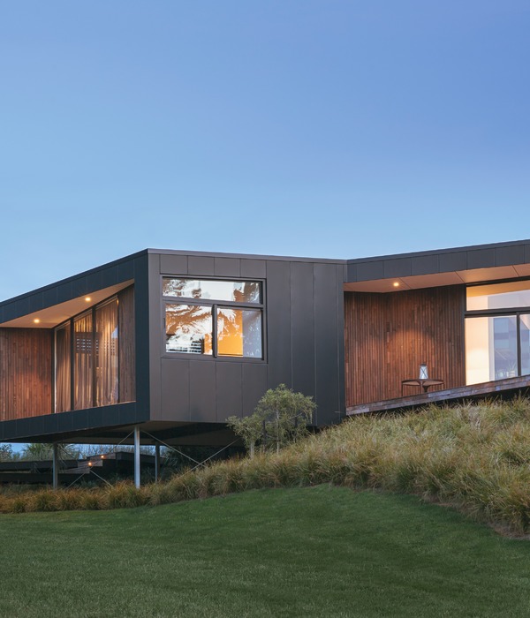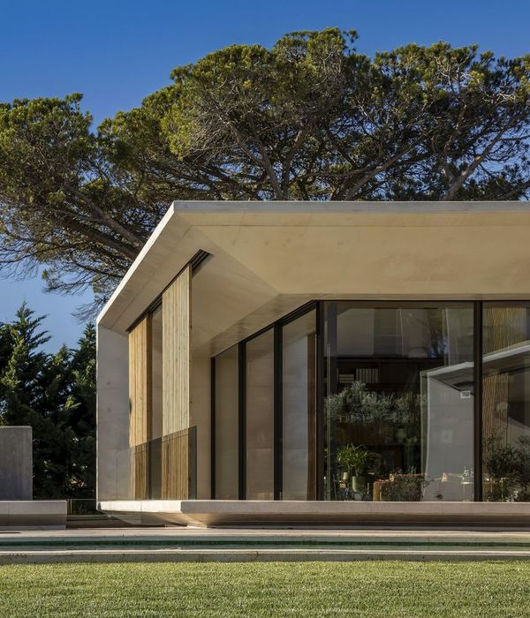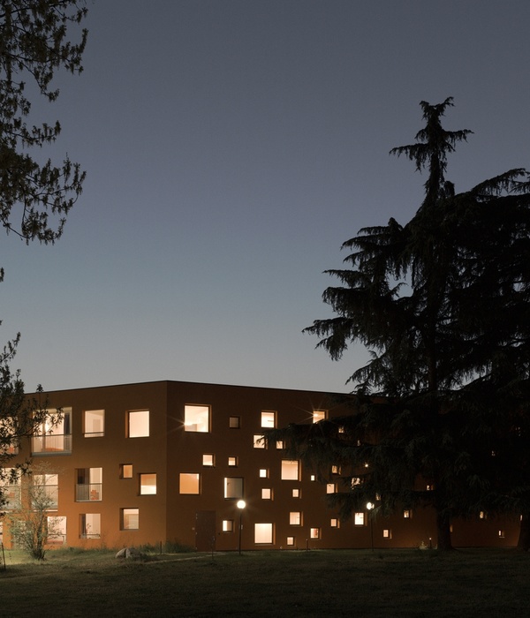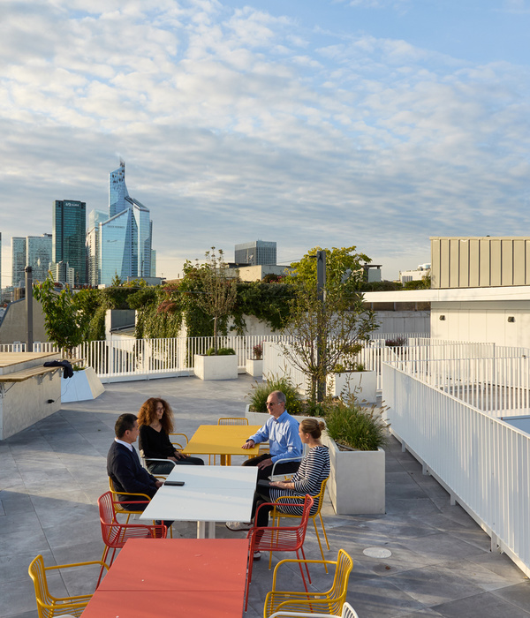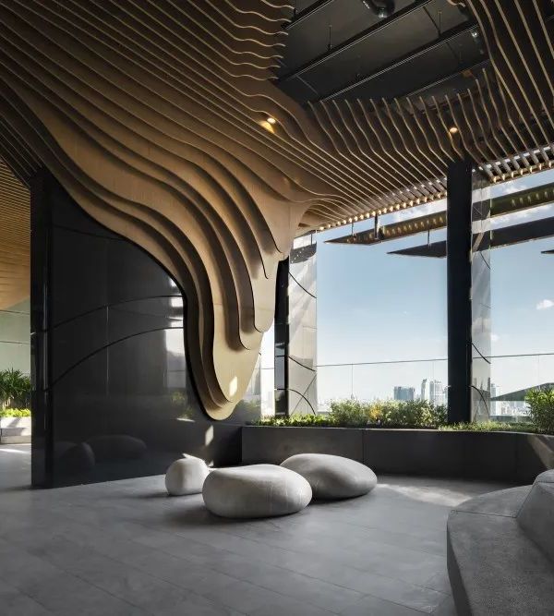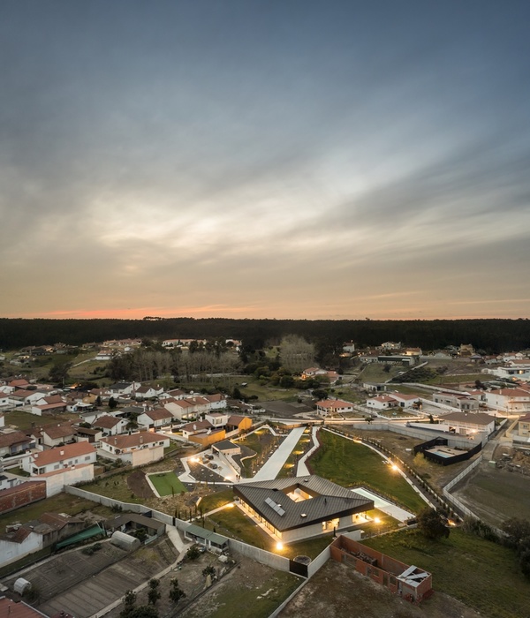James Stockwell在澳大利亚Newcastle南郊的一片荒野之地上建造了一座时尚而且现代的五居室住宅——Bunkeren。该住宅隐匿于茂密的森林中,可以一览南太平洋的景色,建筑的竣工,呈现了一个关于混凝土质感和形式的研究成果。
James Stockwell has created Bunkeren, a stylish and modern five-bedroom house, on an undeveloped site in the southern suburbs of Newcastle, Australia. Immersed in a dense forest with views of the South Pacific, the house is a study in the texture and form of concrete.
建筑师与他的客户都对欧洲和澳大利亚的军事堡垒和隐藏的海岸掩体着迷,并受此启发,住宅主体由混凝土体量组成,并内嵌在山体之中,而外向型的平台则延展于山坡边缘。除了住宅的入口和主卧室外,它被完美地隐匿在丛林中,以保证其私密性。
Inspired by a shared fascination with European and Australian military forts and hidden coastal bunkers, the architect designed the house as a private residence made up of concrete volumes and platforms that are half-buried in the hillside and spiral over its edge. Apart from the entrance to the house and the master bedroom, it is perfectly hidden in the jungle to ensure its seclusiveness..
有趣的L型平面布局,使住宅拥有大尺度的公共和私人区域,顺着斜坡逐渐展开。其中包括厨房、餐厅、起居室以及五间套房与一间工作室,内部彼此连通、贯穿,视觉可以一直延伸至大海深处。而室外则包括了一个混凝土游泳池、室外独立的淋浴间、宽阔的观景阳台与屋顶花园。
It has an interesting L-shaped plan with ample public and private Spaces that unfold gradually over the slope. The Spaces include a kitchen, dining and living space that extends out to the ocean, as well as five bedrooms, bathrooms and a studio. Unique outdoor architectural elements include a concrete swimming pool and outdoor shower, wide balconies and roof gardens.
在住宅内部,落地窗的设置把自然光引入不同的空间,在粗粝质感的混凝土立面上投射出迷人的光影。室内主要采用了自然的木材、泥土的材料、简单而又复古的家具,这些都给这个本来有着野蛮主义风格的建筑注入了温暖的氛围。
Throughout the house, floor-to-ceiling Windows allow natural light to flood into different Spaces, creating attractive shadows and shadows on the fine concrete walls. The interior is dominated by natural wood, earthy textures, simple retro and designed furniture, all of which inject warmth into an otherwise barbaric building.
Architect:JamesStockwell
Interiors:JamesStockwell
Styling:AtelierLab
Photos:TomRoss
{{item.text_origin}}


