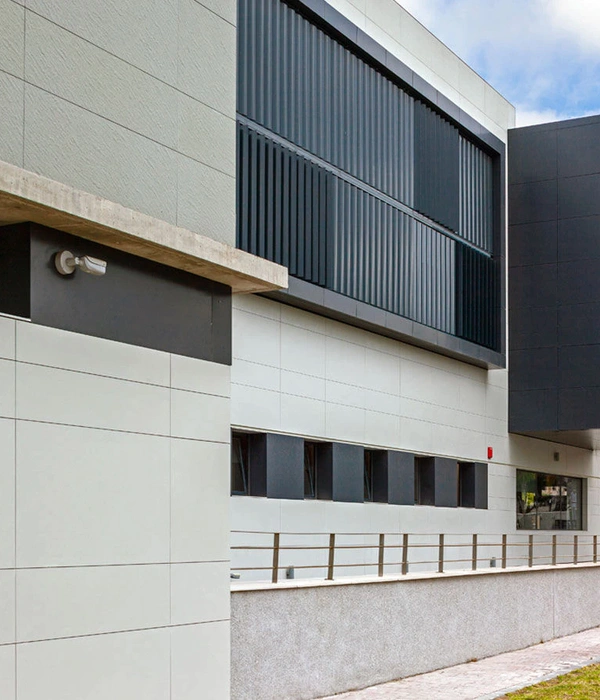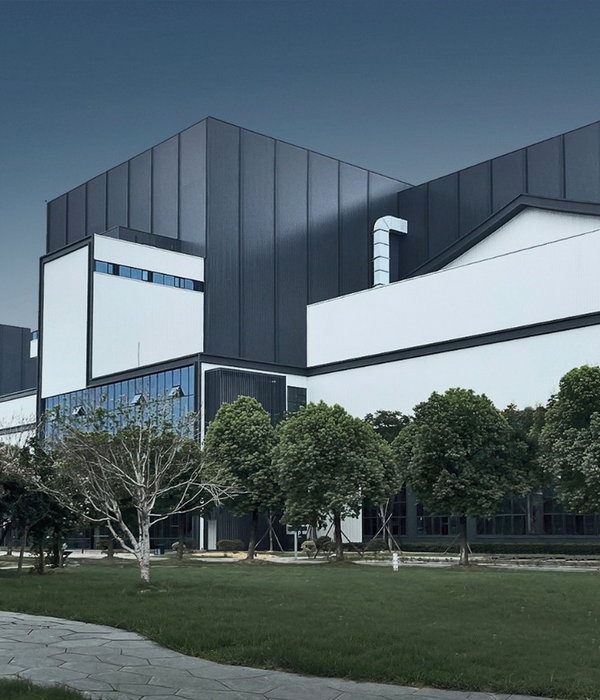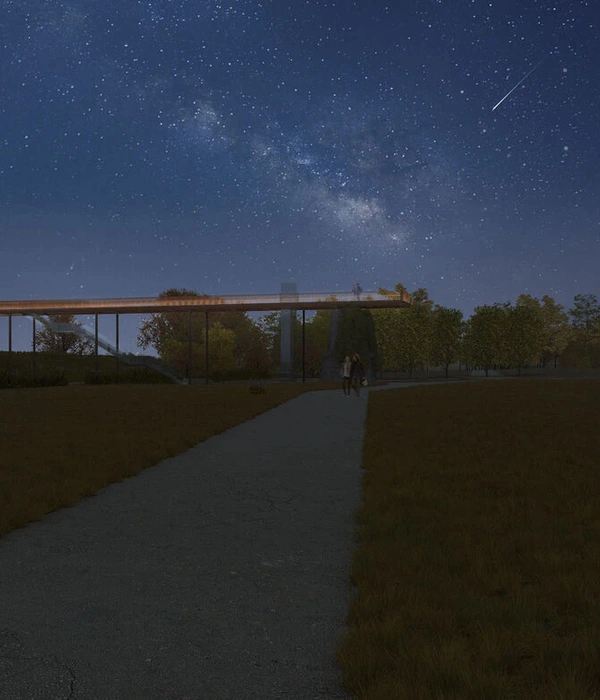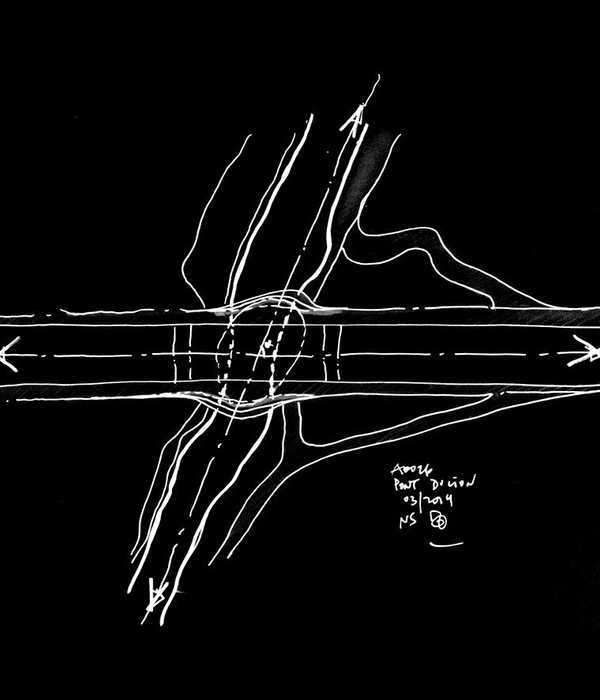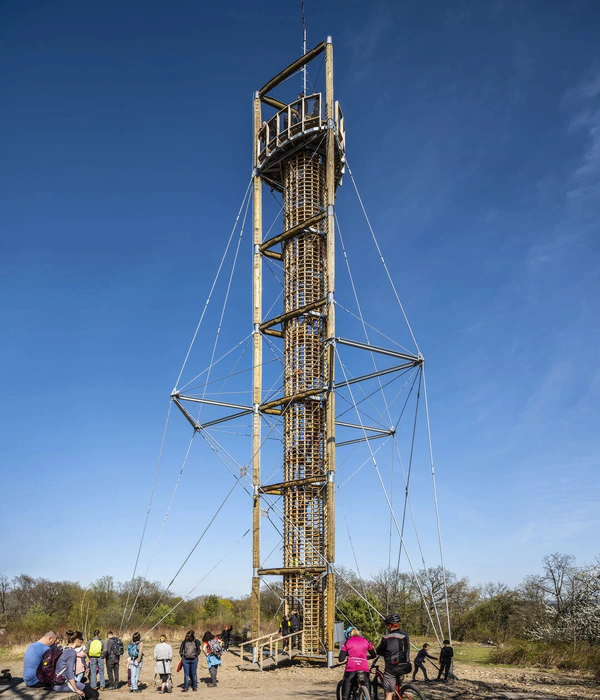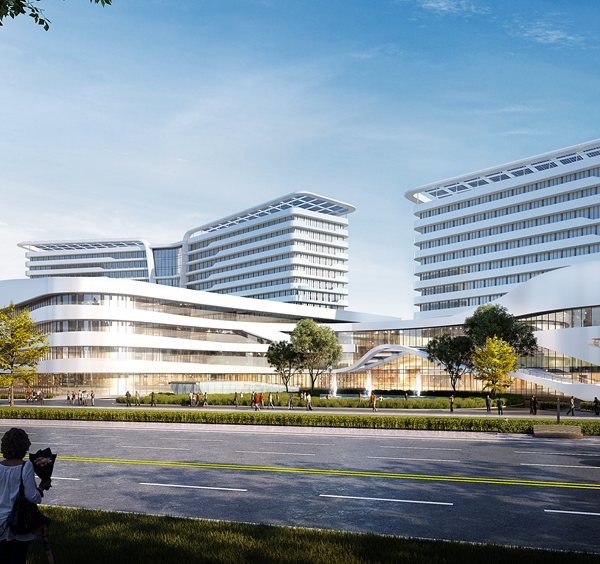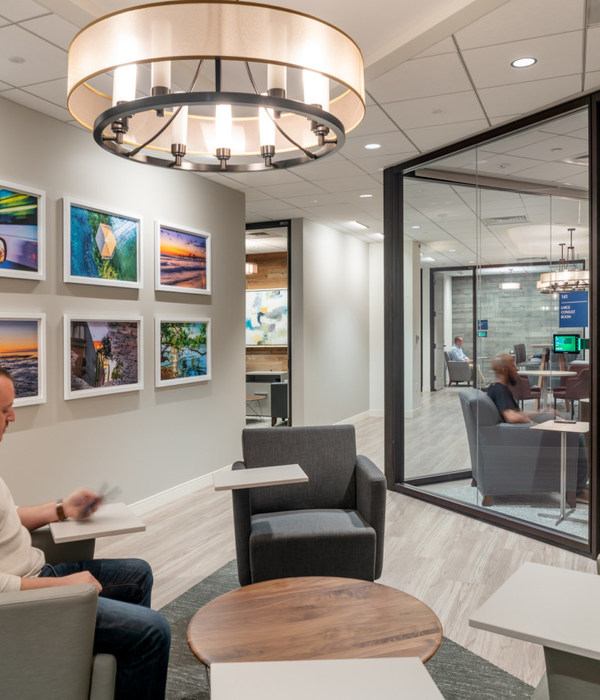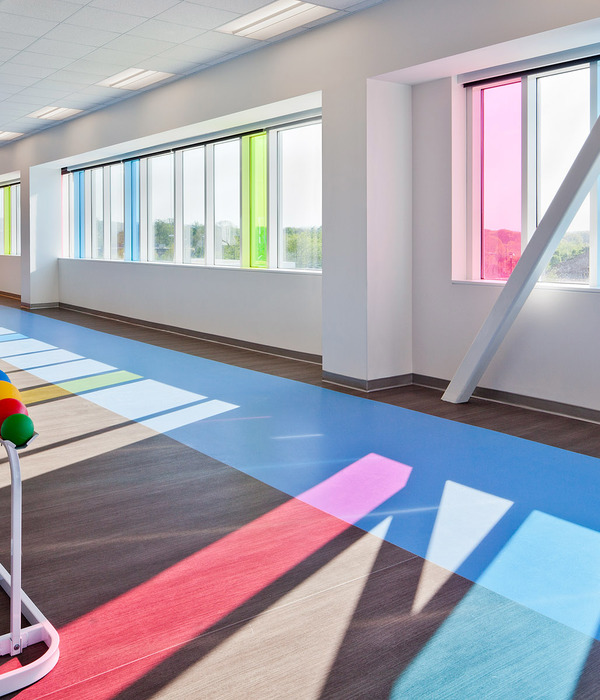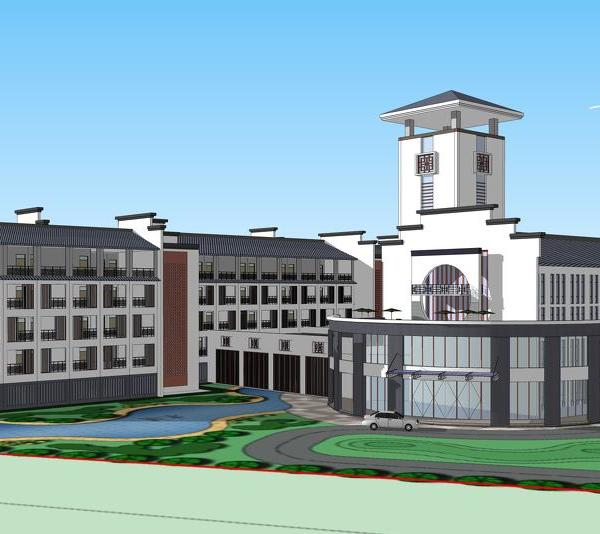Architects:Contaminar Arquitectos
Area :612 m²
Year :2020
Photographs :Fernando Guerra | FG+SG
Manufacturers : Sosoares, Gamiclima, JofeperSosoares
Project Team : Joel Esperança, Rúben Vaz, Eurico Sousa e Joaquim Duarte
Collaborators : Filipa Pimpão, Ana Carolina e Sara Fernandes
Interior Design : Espaço Libris - Leiria
Construction Firm : J.A.F. Gameiro
Typology : T4+1
I get in the car, turn the keys, listen to the noisy symphony coming from the engine, and hit the road to reach my house in the town of Amieira, next to Marinha Grande, the land of glass and the mold industry in Portugal.
Arriving at the desired address, after passing through the small family industries and between the pine forest of Leiria and the small town of Amieira, with some isolated and disordered houses, I see amidst the green vegetation, at the bottom of the plot, the house, which has an industrial image, which refers to the industrial pavilions in Marinha Grande, but at the same time conveys the comfort, scale, and image of a contemporary dwelling. A large and voluminous metallic canopy, black and dynamic, draws the contours of the house and rests on a glass box that makes it levitate.
The zigzag path from the entrance gate to the house is a walk through my garden, an alley with two paths, one for the car and another pedestrian that branches with other paths through the garden.
As I approach, I discover the outdoor pool that forms a mirror and a scenographic image in front of the house. I also dazzle a small volume hidden by the plants, the garage, but I continue my way on wheels through the garden that leads me to the main building.
Upon reaching the end of the route, I am greeted by a large porch where I park the car, and in the center of my canopy there’s a welcome patio that is the center of the house, which perforates the large black square covering the house, organizes the “U” shape of the house and separates the social area from the intimate area. The concrete exterior walls contrast with the transparency of the glass and protect the most private spaces.
The patio light gets me to the wooden front door. Upon entering, I feel that there are no boundaries between the outside and the inside, the surrounding greenery, and the courtyard garden invade the interior of the home. The industrial look disappears and I feel the comfort of my home.
I leave my coat and car key in the entry hall, on the central piece of furniture, which separates the living room from the access to the office and a small bathroom to support the social area. On the opposite side is the kitchen that extends my gaze over the garden.
When I enter the corridor of the private volume, where the rooms are located, I am surprised every day by the light from the back of the corridor, coming from the small patio that takes me to my room, as well as, when I enter all of the rooms, the light and the green of the garden again destroys the boundaries between the outside and the inside and lets the big green rug invade the rooms.
Upon entering my room, I go to the closet and bathroom to make myself as comfortable as possible and later, when I rest my head on the pillow, I will feel that at the end of this trip, life is like a road, my body is the car that travels through it, and my house is the service station that fuels me and supplies me with the energy I need for the next few kilometers.
▼项目更多图片
{{item.text_origin}}


