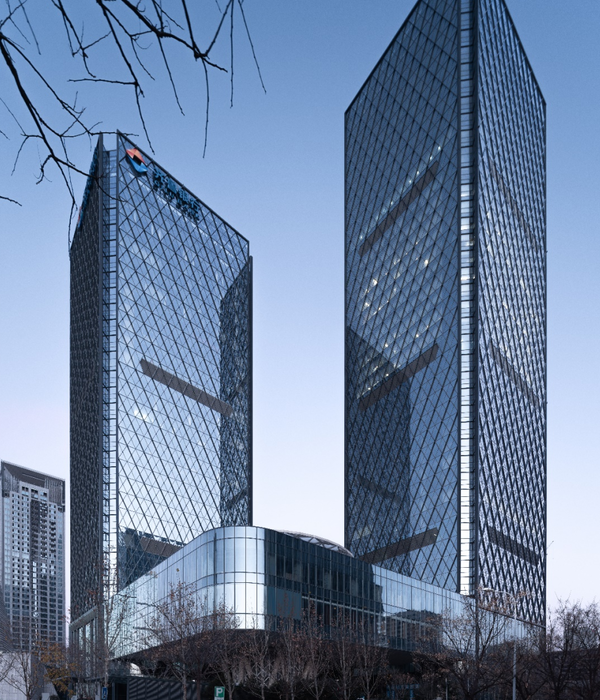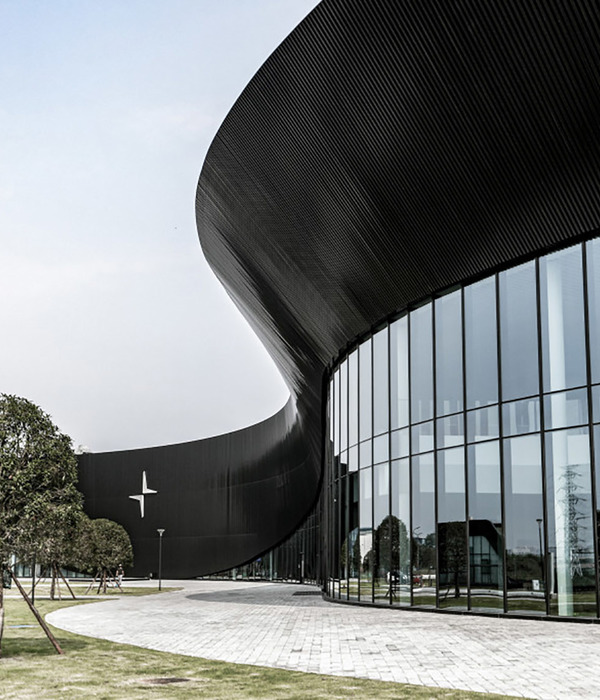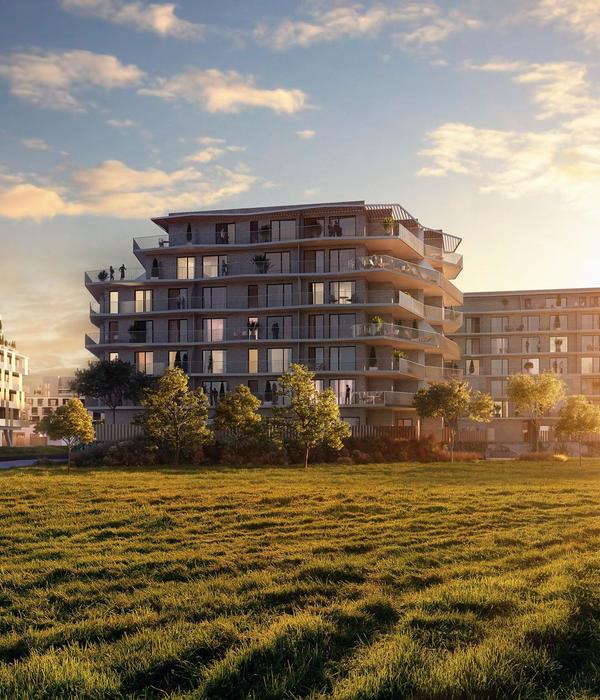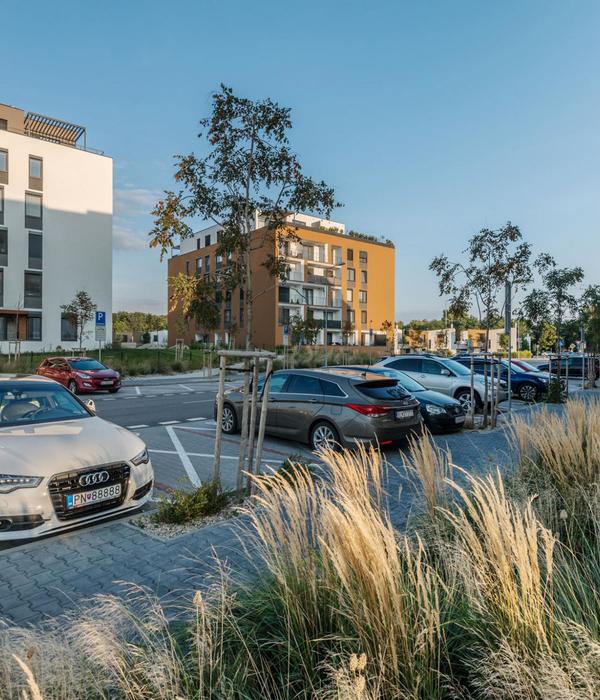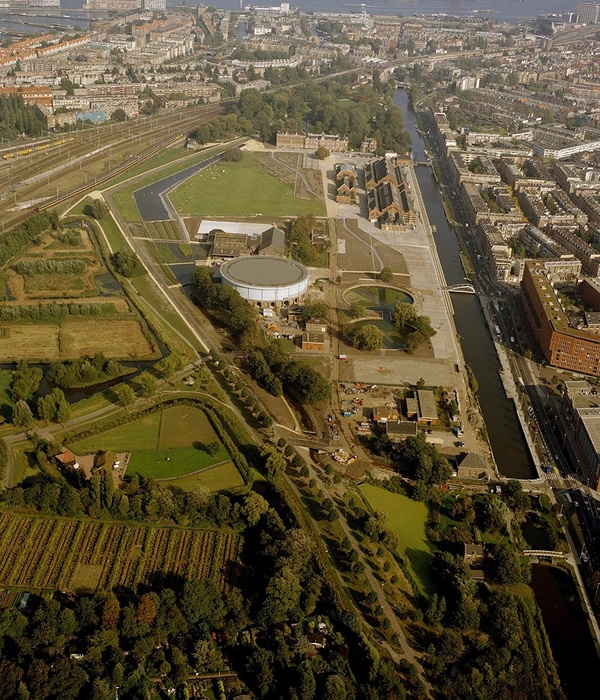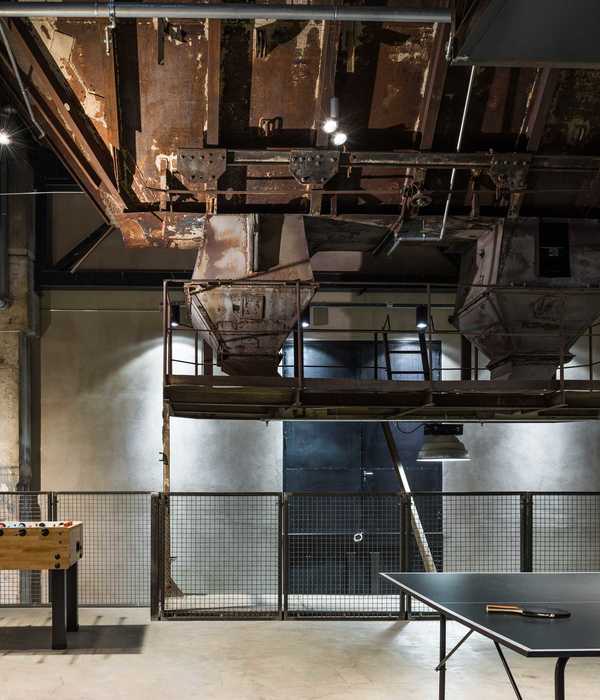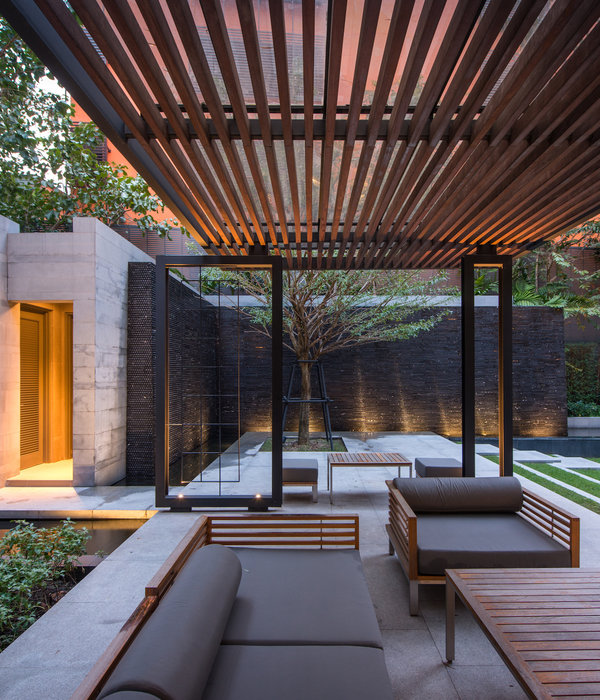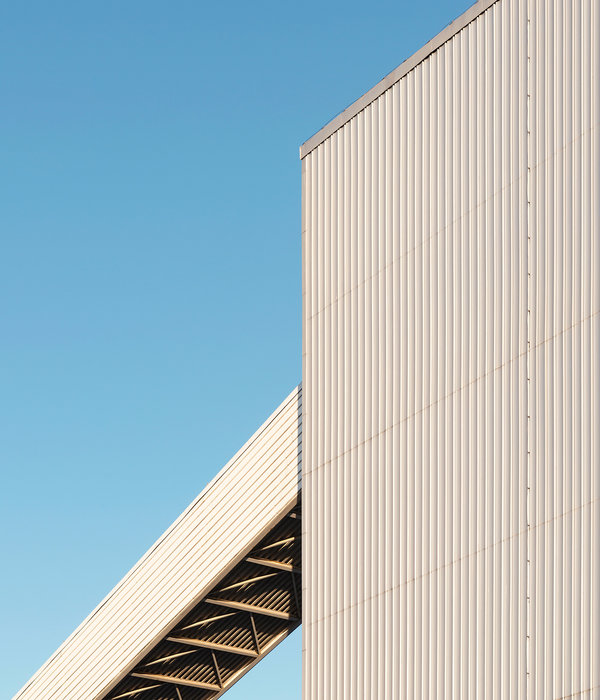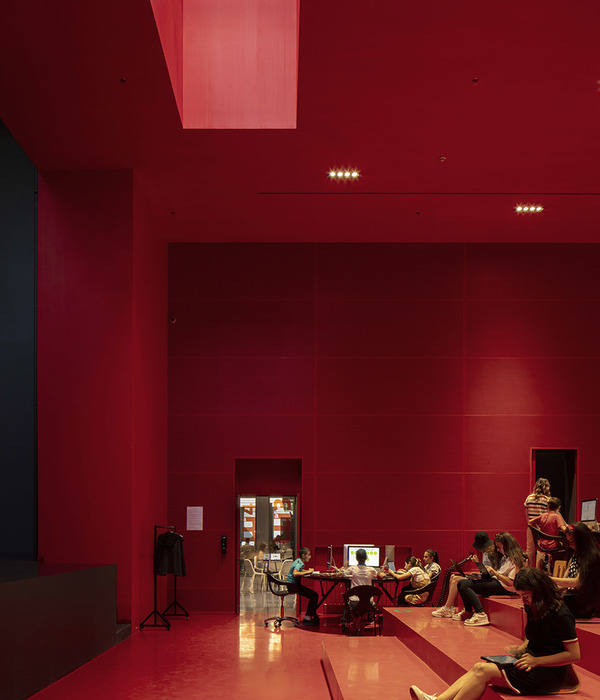Margulies Perruzzi Architects was given the unique job of creating a space for veteran care with a flexible and thoughtful design at the Home Base Veteran & Family Care Center in Boston, Massachusetts.
Home Base, a Red Sox Foundation and Massachusetts General Hospital program, is dedicated to healing the invisible wounds that include traumatic brain injury, post-traumatic stress, and related conditions for U.S. veterans, service members, and their families from across the globe. After a steady 10-year growth split clinical operations across multiple sites, the organization needed to consolidate operations and relocate its facility to double capacity and respond to the growing demand for its programs and services.
The project goal was to design a healing, transformative space specifically tailored to patients’ needs. Home Base’s headquarters, touted as a “National Center of Excellence,” reflects a powerful, national shift in the delivery of clinical care and design for the patient experience. Led by Boston-based architecture firm Margulies Perruzzi, the design challenge was to deliver a facility that transcended the typical clinical environment while providing flexibility for current needs and program expansion.
Early programming using a standard behavioral health planning model demonstrated a requirement of approximately 40,000 SF to accommodate staff and patient needs. Because of the nature of counseling, layout requirements dictated that over 60% of the space would be enclosed private offices. Preliminary fit plans illustrated this dense layout with a labyrinth of corridors, offering little access to natural lighting.
Home Base carefully studied its staff occupancy rates and discovered that most clinicians were only in their offices 30% of their time, and those spaces remained unusable to others. The clinicians were onsite, but not using the space to meet with patients. Most of their time was spent in conferences and meetings due to Home Base’s highly collaborative clinical model. As a result, Home Base realized it needed more meeting rooms and a more efficient environment.
Home Base’s leadership decided to embrace a free-address, shared counseling environment planning model. The high-performance design concept creates a behavioral health environment that provides flexible space with robust technology, while promoting a comfortable “living room” aesthetic and maximizing privacy for patients. Offices were eliminated, and all staff were migrated into an open, shared workspace populated with benched workstations, casual break-out areas, and small enclosed work settings, offering employees a variety of spaces to work.
The planning model also right-sized the number of enclosed private consult rooms necessary for patients and increased the number of meeting and group therapy spaces to accommodate Home Base’s expanding programs. All therapy rooms are now unassigned, online-bookable consult spaces for clinicians, who readily deviated from the private office model in favor of sharing treatment and respite areas with patients. The clinical space includes 20 individual therapy rooms, three large group therapy rooms, and a patient/family lounge.
Counseling rooms have a residential atmosphere with wood paneling, casual seating, and area rugs, allowing patients to feel more relaxed during treatment. To protect confidentiality, all patient-oriented treatment spaces feature motorized blinds and sound-masking. Lounge spaces are conveniently located for patients amidst clusters of consult rooms. An open stair was created to allow for better flow and communication to the Traumatic Brain Injury health suite, training kitchen, and fitness center located on the second floor.
Architect: Margulies Perruzzi Architects Construction Manager: Cranshaw Construction Photography: Warren Patterson
15 Images | expand images for additional detail
{{item.text_origin}}

