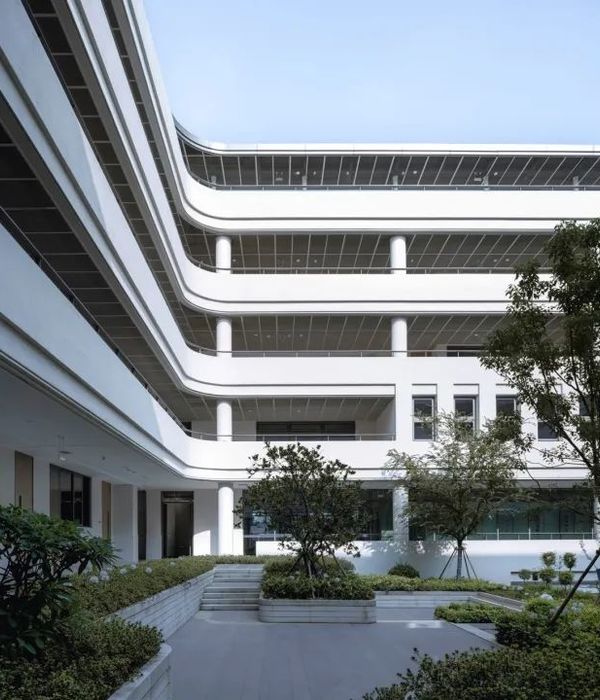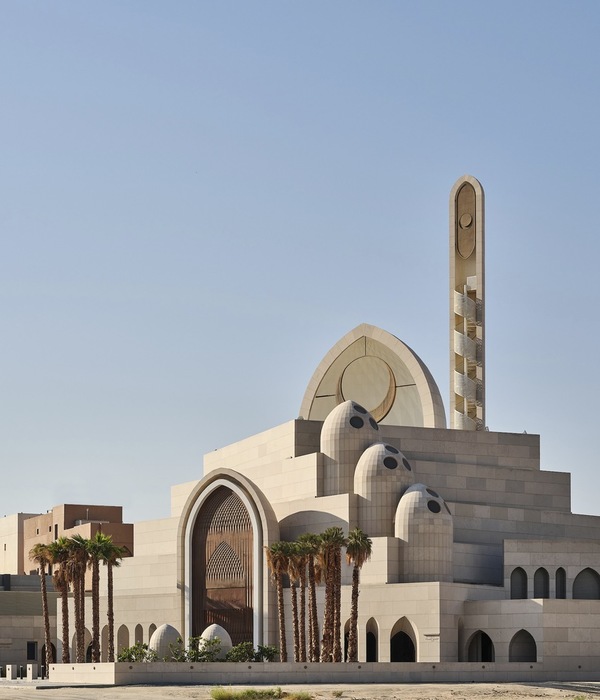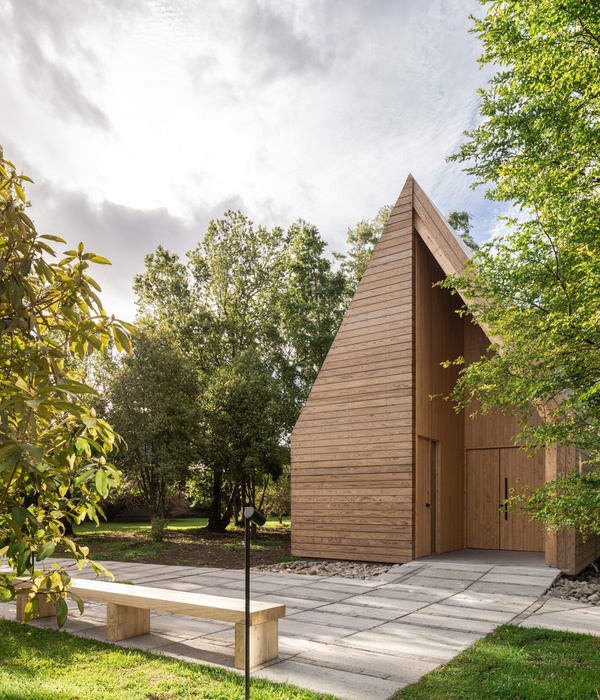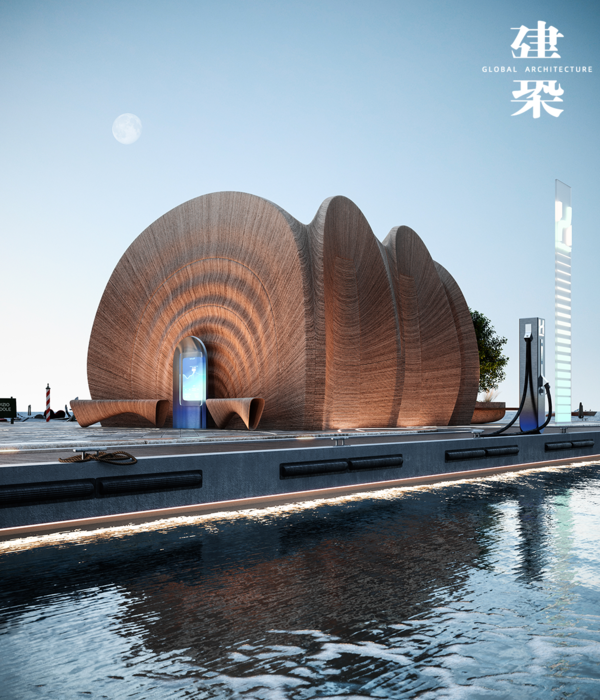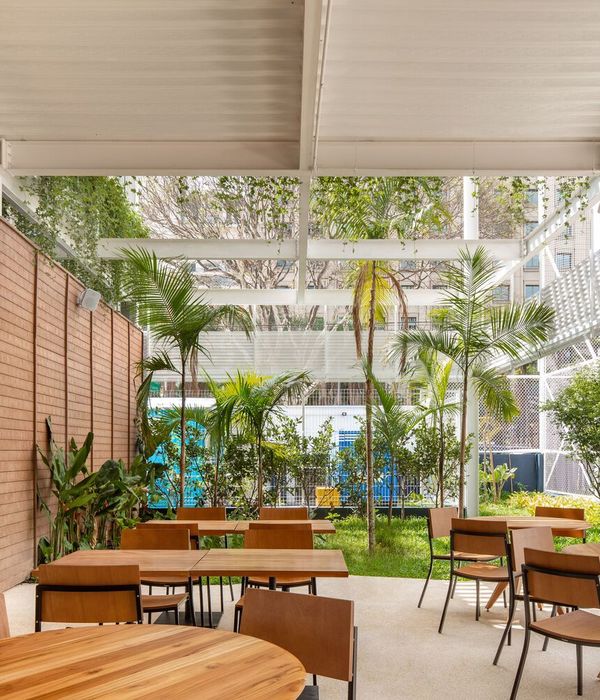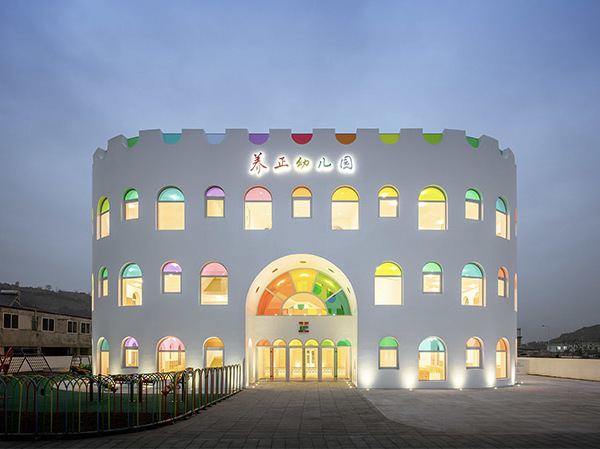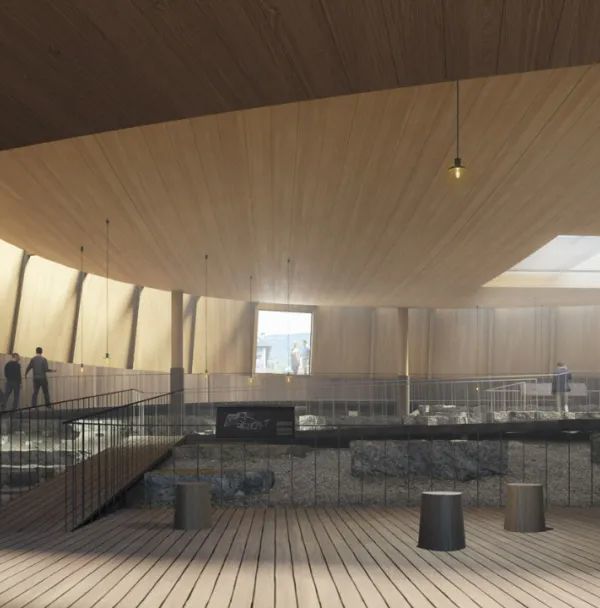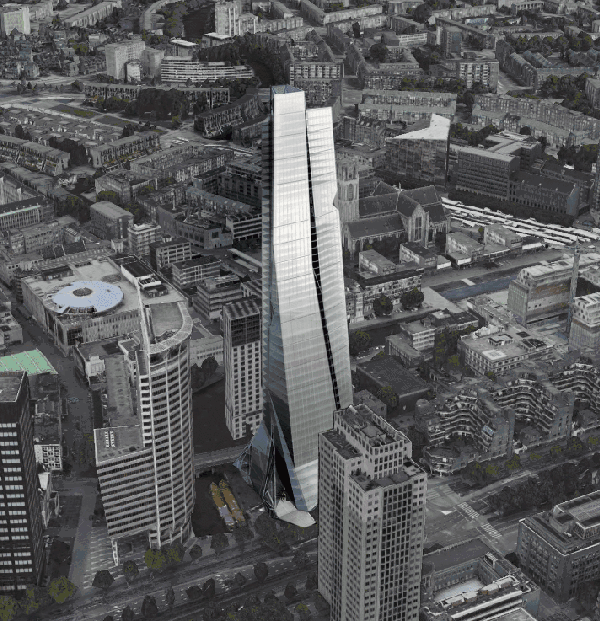项目位于四川成都,是Snøhetta事务所为电动性能车生产商极星(Polestar)设计的全新生产基地,该基地同时具有接待客户与参观展示的功能。设计旨在以人为本,创造一个空间充足且明亮开放的生产设施。项目中采用了多种生态节能技术,在保护环境的同时,为使用者提供了优质的户外空间,将大量日光引入室内,满足了建筑的自然采光。
Snøhetta has designed a new production facility for the electric performance car producer, Polestar. Located in Chengdu, China, the edifice is a production facility as well as a touchpoint for both customers and visitors. The focus of the design has been to create a production facility that is bright, spacious, and open for everyone. The building is built around environmentally friendly solutions, providing great outdoor spaces and allowing generous amounts of daylight to enter.
设计的核心理念旨在利用空间增强人与人之间的互动,通过研究人员,生产商以及设计师的紧密合作为项目创造出一个开放包容的环境氛围,将工人、管理人员、领导、客户,以及访客聚集在一起,在拉近彼此之间的距离的同时,激发了跨学科的互动与协作。极星成都生产基地旨在以全新的方式将富有创意与远见的发展目标与严谨的生产技术要求结合起来,为业内生产设施树立全新的标准与典范。
The design is based on an interaction scheme which gathers the researchers, producers and designers in one place to bring together workers, administration, leadership, customers, clients and visitors to create a feeling of openness and inclusion. Being within such close proximity to each other, this stimulates interaction and collaboration across disciplines. The new headquarter aims to enable new ways to align creative visionary processes with technical production requirements, and the layout sets a new standard for inclusive fabrication facilities.
▼项目鸟瞰,aerial view of the project ©Polestar China
结构化的曲线元素成为整个建筑最明显的特征,彰显出汽车工业与赛车运动的联系与动态美感,同时将景观与建筑巧妙结合在一起。弧形体量灵动而流畅,在生产车间之外创造出办公、餐饮以及游客接待空间。在垂直方向上,立面的流线向上部逐渐抬高,突出了建筑的入口。园区公共区域采用了如钢、不锈钢以及混凝土等坚固耐用的建造材料,为员工创造出景观优美、环境宜人的室外公共活动空间。
The building is characterized by a curved shape. The curve as an element acts as a structuring gesture, creating associations to the movement and dynamics of the car industry and car racing, tying the landscape and the building together. The building curves out of the main factory volume to create areas for offices, canteens and a visitor center. Vertically, the curved façade lifts to accentuate the building’s entrances. A strong emphasis has been placed on creating inviting communal areas for the employees, using robust and durable materials with great longevity, such as steel, stainless steel and concrete.
▼项目概览,overall of the project ©Polestar China
▼结构化的曲线元素成为整个建筑最明显的特征,The building is characterized by a curved shape ©Polestar China
▼立面的流线向上部逐渐抬高突出了入口, the curved façade lifts to accentuate the building’s entrances ©Polestar China
建筑的中心是一个巨大的玻璃中庭,从视觉角度来说,中庭将不同的空间联系在一起,同时作为公共空间,它营造出和谐共享的氛围,拉近了员工彼此之间的距离。开放共享的工作环境促进了部门之间的互动与知识经验的交流。庭院前的公共花园进一步强调出极星品牌所重视的合作精神,以平等的姿态,为工厂内的每个人提供了优质的户外空间,自然采光以及景观视野。园区内还设有客户体验中心,由Snøhetta事务所与沃尔沃工程师团队合作设计。中心内配备有产品专家与客户体验跟踪团队,以帮助潜在用户测评车辆在极端行驶情况下的安全性能。此外,极星成都生产基地的设计还充分考虑到自行车以及电动汽车的停放需求,并搭配有一系列通风、给排水节能措施。
Central to the building is a glazed atrium that visually ties the different spaces together, acting as a shared courtyard with the aim of connecting all employees under one roof. Working in open shared workspaces enables dialogue and the exchange of knowledge and experience across departments. The intention of increased collaboration is further emphasized with a common front garden, creating shared outdoor spaces, daylight qualities and views for everyone. The production facility includes a customer experience center, staffed by product experts, as well as a customer test track, designed by Snøhetta in collaboration with engineers from Volvo, constructed within the campus to enable potential customers to evaluate the car to the extremes not possible on public roads. Parking spaces for both bicycles and electric vehicles have been installed, as well as energy-efficient solutions to ventilation, drainage and use of water.
▼建筑中心的玻璃中庭,Central to the building is a glazed atrium ©Polestar China
生产区域内,大面积的玻璃幕墙将自然日光与周围绿色景观引入室内,在最大程度上发挥出环境优势。除了建筑内部充足的会议空间外,建筑师还利用建筑周围的绿色景观创造出一系列非正式的交流空间,这种设置,不仅极大地鼓励了跨学科交流与社会参与,同时使工厂内部互联互通,为跨部门之间的信息共享创造了条件,有助于促进品牌创新。生产线空间内采用了大量的阳极氧化铝结构和灯带,使室内交通流线清晰明显,更好地引导人们在空间内流动。
In the production area, large windows have been installed to create a view of the surrounding greenery, and to allow maximal use of daylight. Meeting spaces have been created both inside and outside the building to encourage social engagement across disciplines, and simultaneously utilizing the building’s surrounding green spaces. This does not only create connectivity, but helps fostering innovation by allowing the sharing of information and ideas across departments. The performance line, designed as anodized aluminum structures or elegant strips of light, creates spaces within the space, guiding people through the factory.
▼生产区域,the production area ©Polestar China
▼氧化铝结构和灯带使室内流线明亮清晰,The anodized alumina structure and light strips make the interior flow bright and clear ©Polestar China
▼产品装配场景,Product assembly scenario ©Polestar China
Categories: Architecture, Interior, Work Spaces Timeline: 2016 – 2019 Status: Completed Location: Chengdu, China Client: Polestar AB Collaborators: EDAG, SCIVIC and Space Matrix
{{item.text_origin}}



