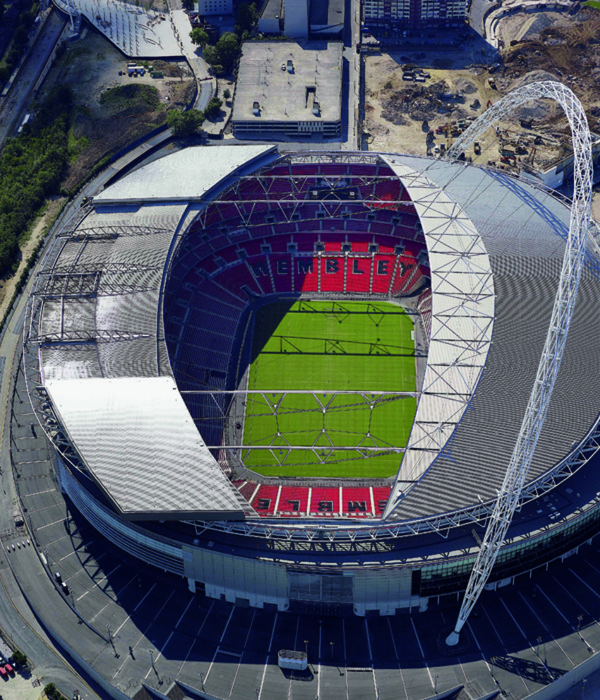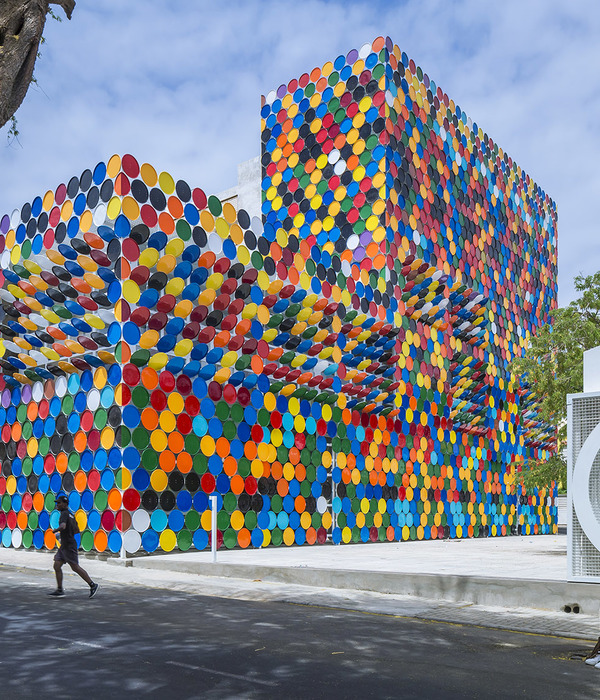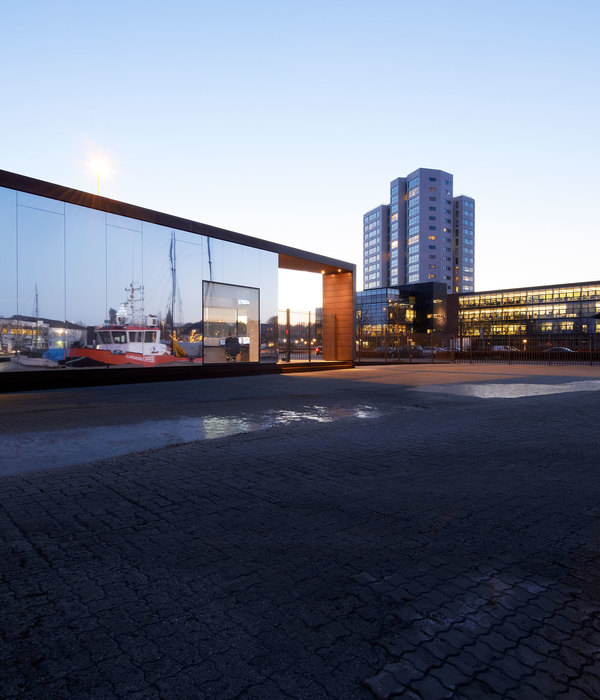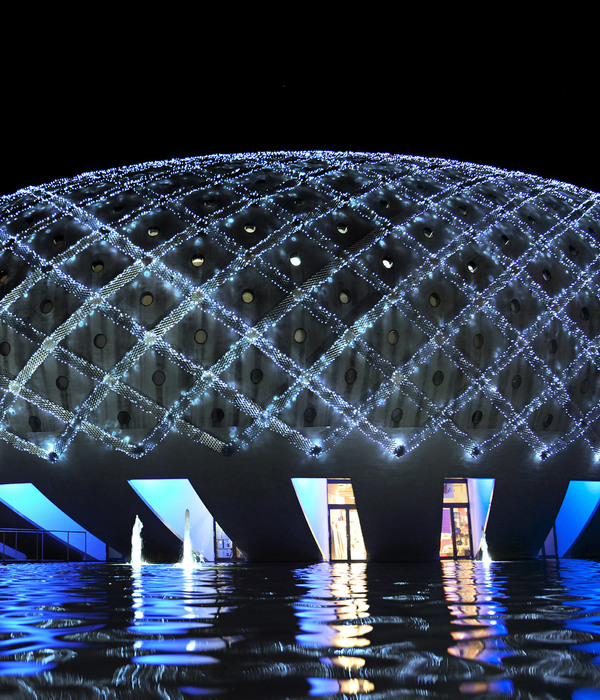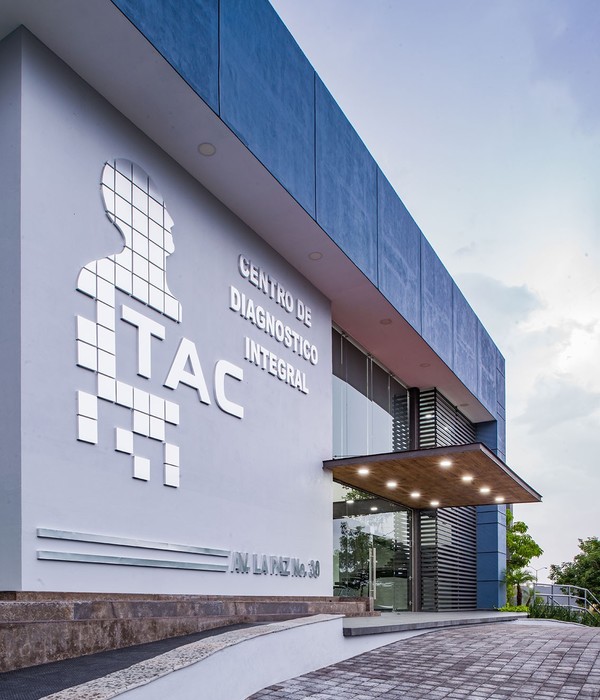Guided by temporality, the project of the Praia JK sand sports complex was conceived by Soek Arquitetura to occupy a vacant lot on one of the main avenues of the city of São Paulo. Developed to remain on the lot for a limited but indefinite time, the project used pre-fabricated and modular solutions and construction systems, allowing for efficient and swift assembly and future dismantling.
The majority of the lot is occupied by sand courts. In the remaining space, an orthogonal grid of white-painted two-story metal beams and pillars was implemented to house the complementary programs of the complex: changing rooms, storage rooms, administrative spaces, a restaurant, and a bar. The programs that require enclosed environments are organized by four boxes positioned within the structural grid, covered with pre-fabricated wooden panels that follow the modularity of the project and allow for opening and closing through vertically opening panels.
Attached to the main structure, two passive sun control systems were installed to filter direct light, providing comfort to the building's users. Perforated wavy screen panels were used on the north and east facades, and linear brises on the roof.
The finishes and materials refer to the organic materials present in the complex, such as the exposed aggregate on the floor, which blends with the sand of the courts, and the wood from the vegetation, both breaking away from the rigidity of the materials of the surrounding buildings. The white structure serves as a neutral base for the other materials and vegetation.
The vegetation permeates the structural grid, disregarding the modularity that governs all the other components of the project in the horizontal and vertical planes through voids in the floor of the upper level. On the upper level, the perimeter is occupied by vedelias, xanadus, and philodendrons that overflow beyond their planters, along with other landscaping elements and the natural cladding of the boxes, breaking the neutrality and industrial rigidity of the other elements.
{{item.text_origin}}



