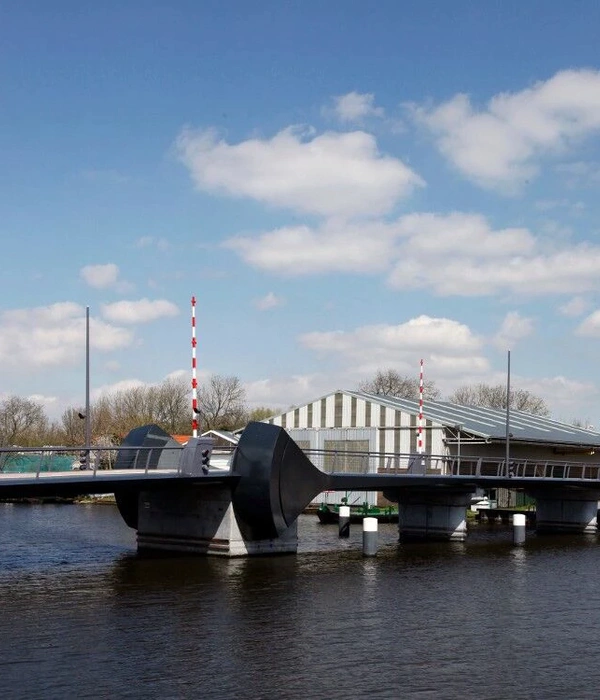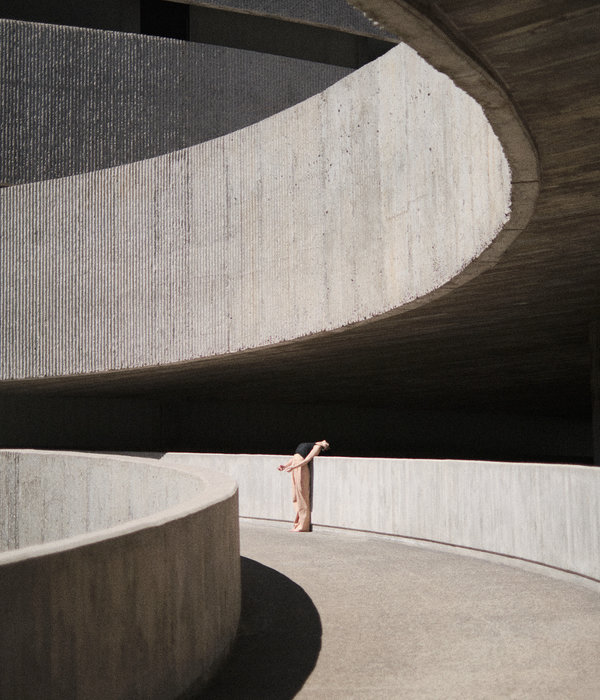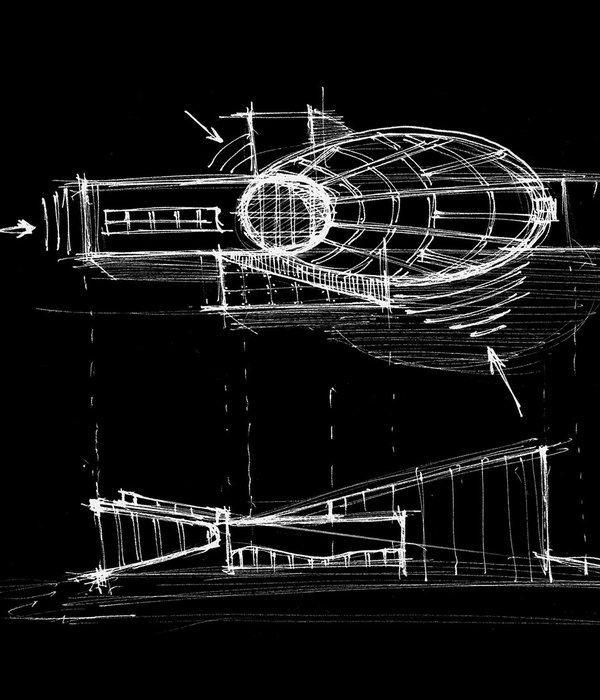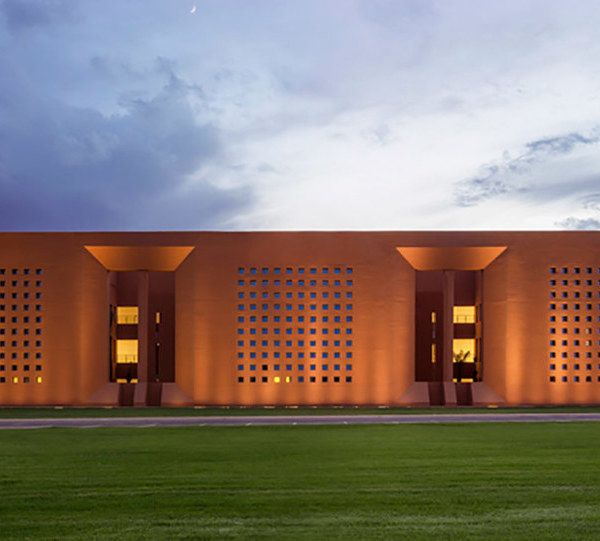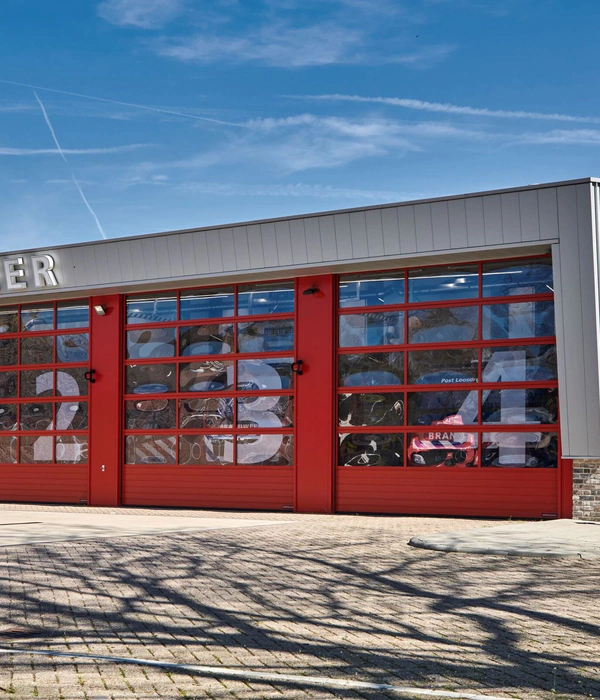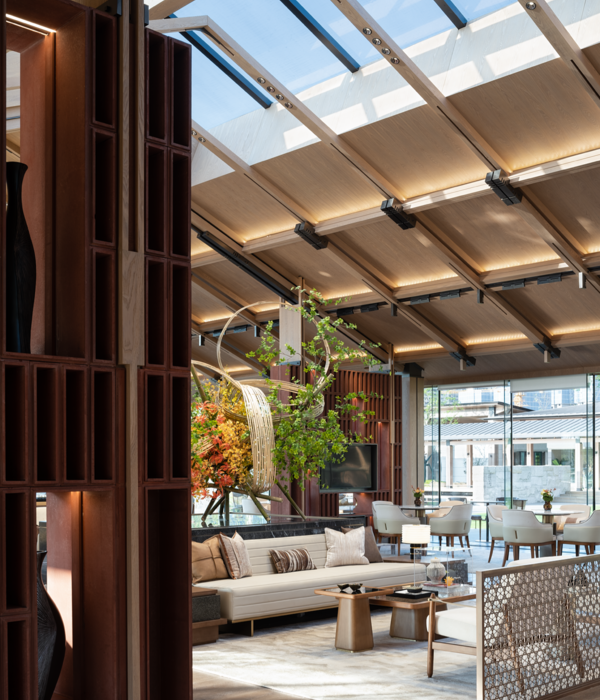Architect:Chaix & Morel et associés
Location:Quartier de la Gare, Paris, France; | ;View Map
Project Year:2023
Category:Individual Buildings
In the metropolis of Paris, the topic of "building in the existing", transformation of the existing and redesigning to create something new is particularly important, since it is all about the densification of the urban fabric and the efficient use of what is already there.
The architectural practice Chaix et Morel, based in Paris and recently also in Berlin, which was founded in 1983 and has undergone a generational change in the management team in recent years, offers outstanding examples of this, which we would like to gradually present to you in the coming months.
In this issue, we present the building of a former fire station that has been converted into a creative centre for fashion and textiles, including gastronomy and public areas.
One of the outstanding features of the project is to use the qualities of the existing building, to allow the greatest possible flexibility in the use of the space and to ensure energy-saving operation.
The fact that the atmosphere of the historical site has remained perceptible, that exciting design has been used inside and out, and that architecture has intervened where it makes sense, while at the same time "taking a back seat", shows an approach that is characteristic of Chaix et Morel.
The newly developed creative hub in the 10th arrondissement of Paris is characterized by its openness to the inside and outside. With gastronomy, a large courtyard, studios, workshops and event spaces, this place is a welcome addition to the urban work and leisure offer in the neighbourhood. Fashion, design and culinary arts are the drivers of change in these newly created urban centers.
The building also opens up to residents and interested visitors to Paris; the area is filled with colourful activity and life both during the day and in the evening. Like a village square, the former fire station premises are grouped around a central, open courtyard. In this case, the mixture of family and private, appealing design and public access has been particularly successful.
The accentuated wooden roof serves as sun protection for a terrace event area, picks up on the historical form of the roof and interprets it in a contemporary-functional way.
This adaptation of an existing building worthy of protection points the way to a lived openness of a city that encourages creativity and innovation and wants to share it with as many as possible.
All rooms are flooded with natural light and equipped with light, functional furniture so that they can be easily used for different activities.
Inside, the walls have been left as much as possible in their original state, in the spirit of "economical architecture" and to highlight the history of the place. Stone walls with existing brick elements were reinforced with concrete where necessary and remained unplaster.
Architects: Chaix & Morel et associés
Photographer: Vincent Fillon
▼项目更多图片
{{item.text_origin}}

