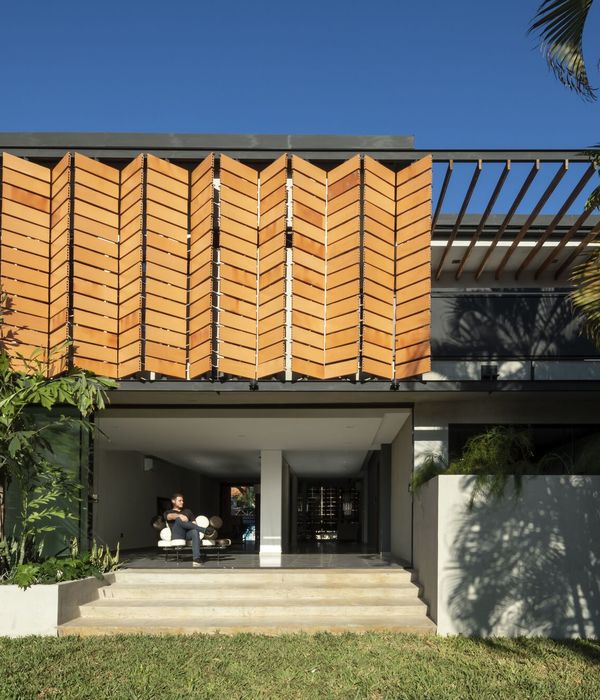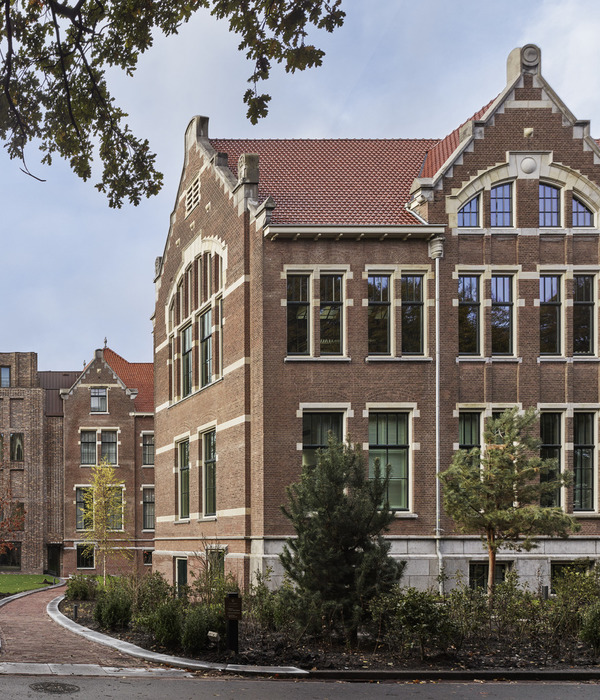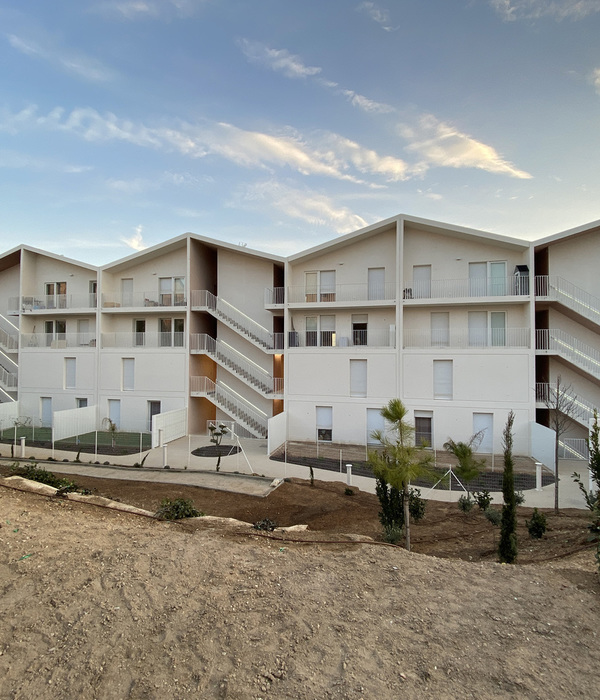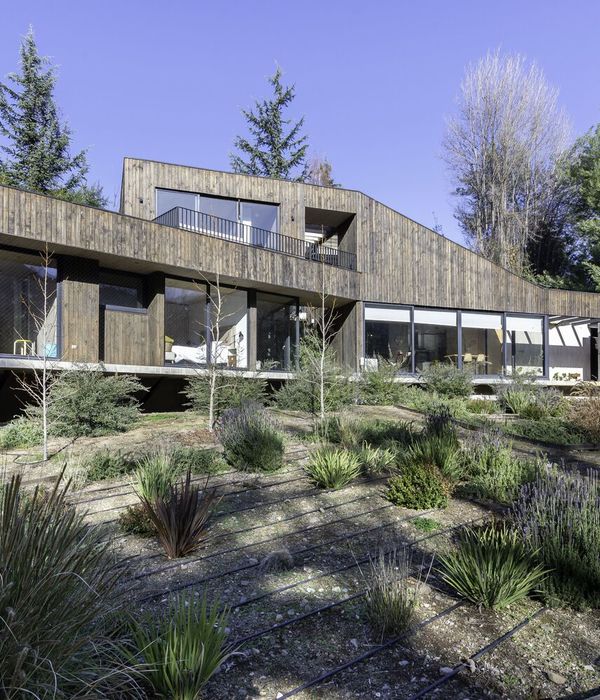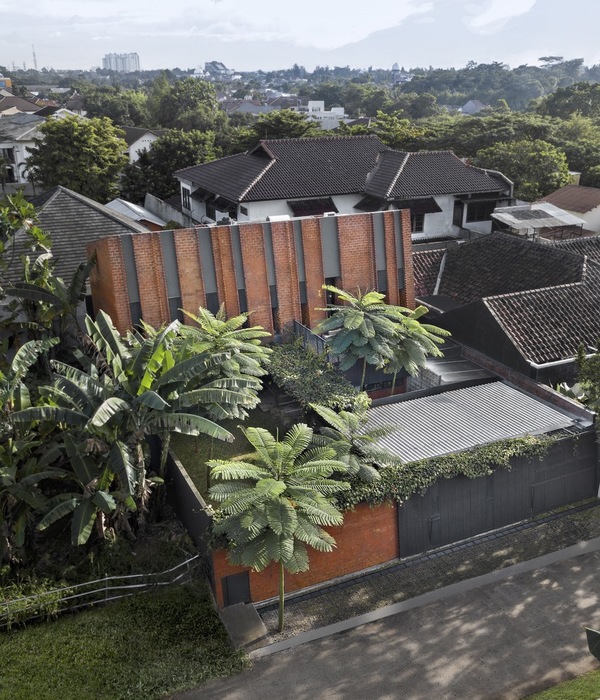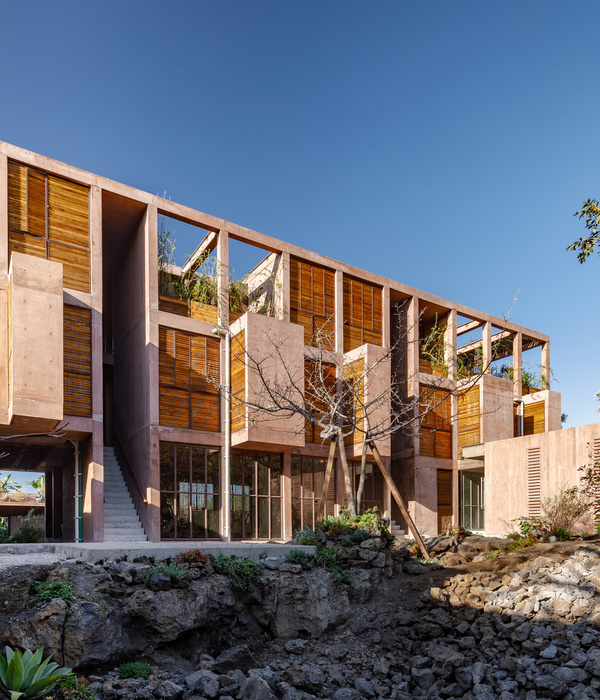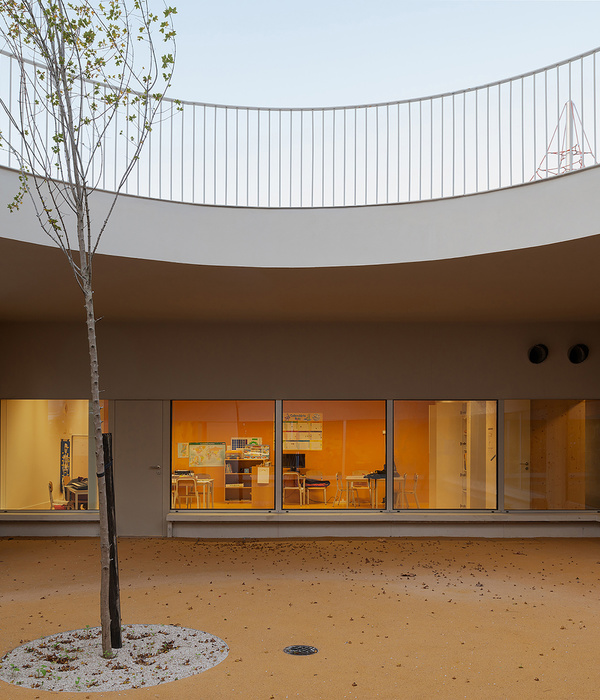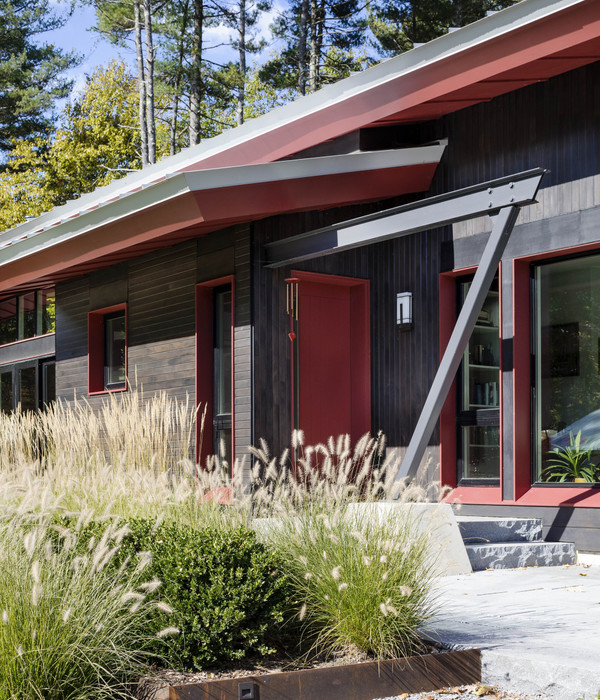米兰 Collegio di Milano 教育建筑 | 尊重历史,创新设计
Architects:Piuarch
Area :2500 m²
Year :2020
Photographs :Marcello Mariana
Structural Engineer Team :FV Progetti S.n.c.
MEP Engineering :Flu.project Studio Associato
Construction Administrator :Andermann Engineering Italia Srl – Filippo Veronese Francesco Adorni Marco Aronne Ruben Sinisi
Building Contractor :Rialto Costruzioni SpA
Design Development : Andermann Engineering Italia Srl - CM2 Francesco Adorni
Construction Documentation : Andermann Engineering Italia Srl - CM2 Francesco Adorni
City : Milano
Country : Italy


Winner of the competition held by the Collegio Foundation of the Milanese Universities, the project is distinguished by its close dialogue with the existing building designed in the 1970s by Marco Zanuso, respecting its elevations, chromatic scheme, and branched form. The project began with a careful, in-depth functional analysis and a study of the relationships between itself and the existing building. The 50 residential units of the new structure are configured in two contiguous blocks, one facing southwest and the other southeast, such that the main façades do not clash with the existing ones.



Each unit faces outward by way of a large window, partially fixed, which is recessed with respect to the façade, leaving space for a small terrace. The irregular pattern and variable dimensions of the windows bestow rhythm and alleviate the weight of the long façades, for which light plays a fundamental role, both externally and internally.

The intensity of the windows changes in the function of the corresponding interior spaces: the windows of the residential units are generous and create ample walls of light, becoming smaller for the communal spaces and areas of circulation. The interior spaces are designed for maximum flexibility, rejecting the classical scheme of a row of rooms joined by a hallway. The passages from one space to another are deliberately undefined so that they can be modified for different uses and become places where people can gather.

▼项目更多图片





