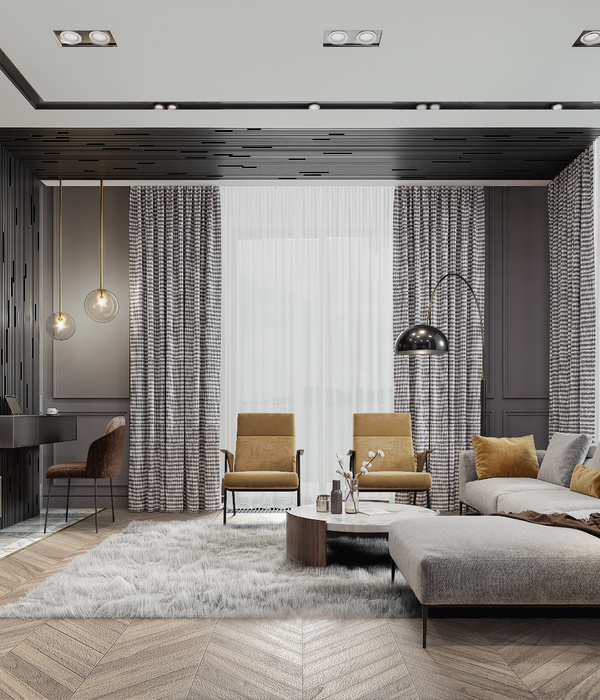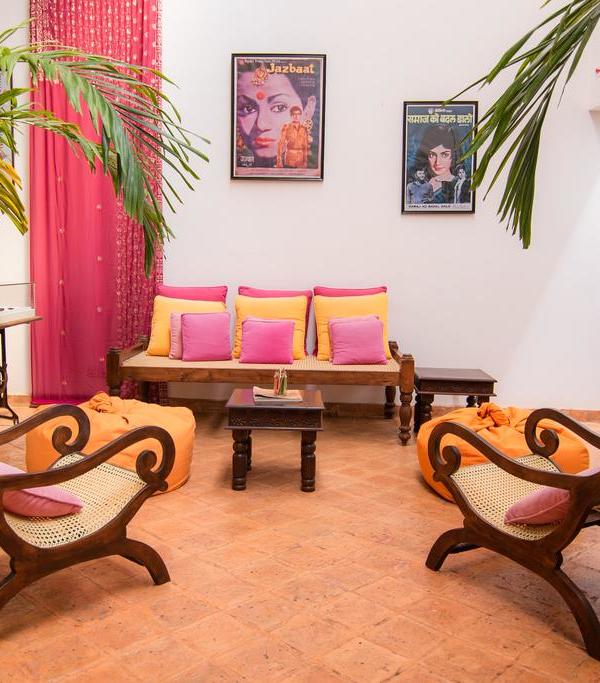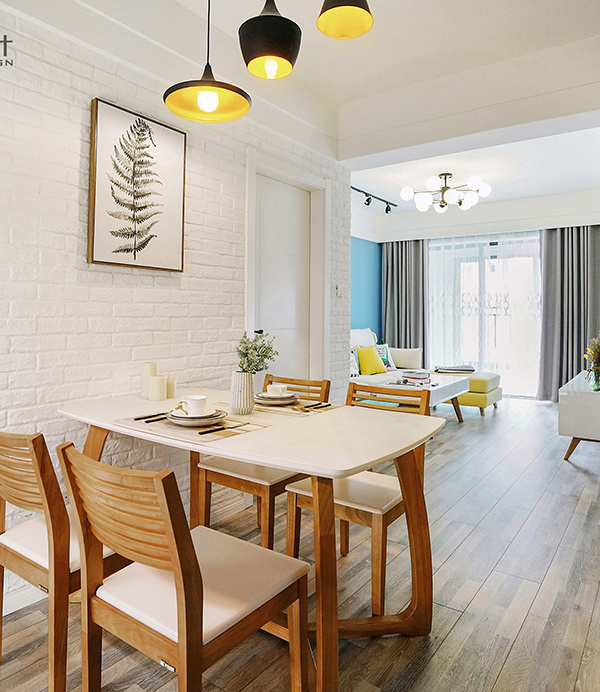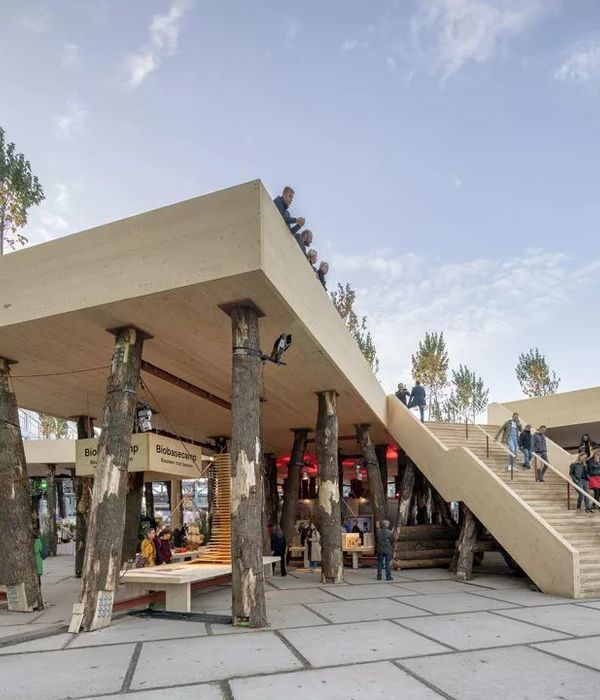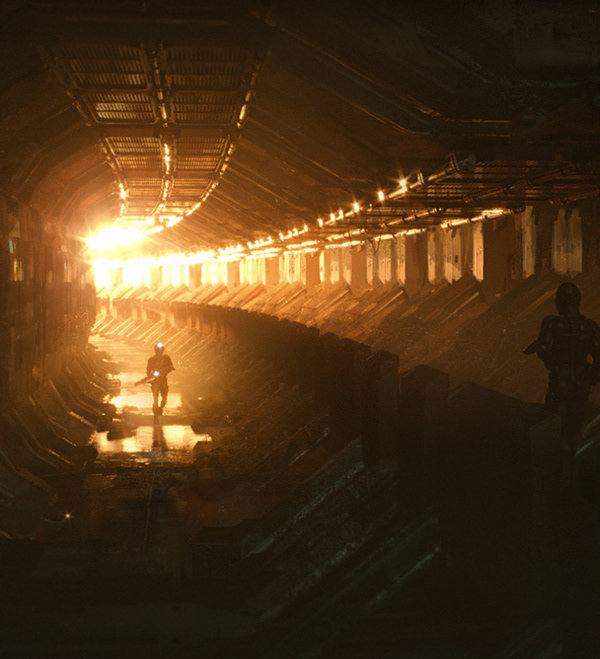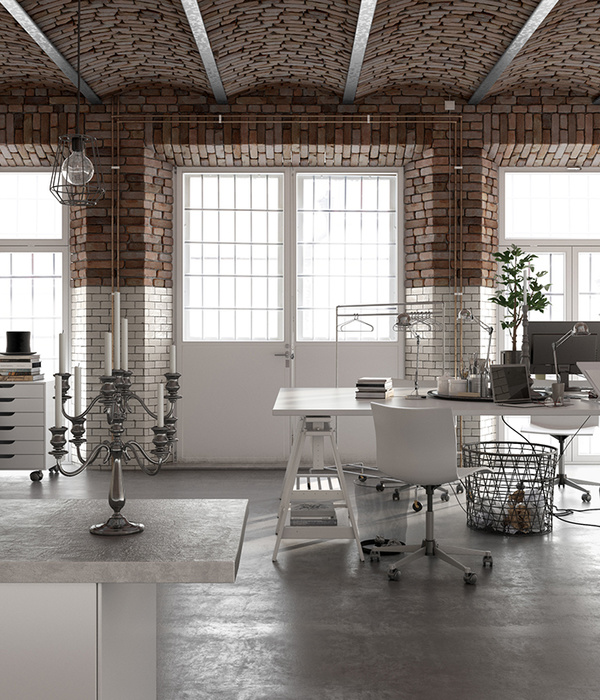Architects:PAN Architecture
Area :2323 m²
Year :2021
Photographs :Sébastien Normand
Architecture Design :Jean-Luc Fugier, Mathieu Barbier Bouvet, Anne-Sophie Gloanec Chedeville
Project Management :R2M
Geotechnical Engineering :Cebtp Ginger
Structure Engineering :Secmo
Mep & Hvac Consultants : Garcia Ingenierie
City : Marseille
Country : France
The site is a disjointed, heterogeneous, and generic peripheral city, the city of roundabouts, cars, and standardized “product” architecture. But it is also the territory open to the southwest towards the sea and the northeast towards the hills of the Etoile massif. The architectural context varies between suburbs, small uninteresting collectives and activity sheds. The middle of this territory of the 20th century resists "identity markers" linked to a historical agricultural activity of the site as well as to a strong landscape structure.
In response to this urban situation, our strategy consists in proposing a linear building inscribed in the "lines of force" of its environment which are the topography, the landscaped alignments, and the establishment of nearby agricultural buildings. The project seeks to respond to the pre-existing conditions of the site by enhancing a linear south facade open to the landscape. This legitimacy of the built form is reinforced by the morphological work of the roofs which borrow from the neighboring built forms a language of gable roofing with a double slope.
We have created five households of four levels, attached. This architectural expression is based on the transition effect created between the small residential and agricultural scale to the south and the collective housing complexes and the activity volumes.
The way of living is that of the Mediterranean climate and culture where you live outside or you share access to your accommodation from the outside with a common garden as a hall but where the autonomy of the accommodation is very strong. These are dwellings where the gradation from the public to the intimate is done naturally in a staging of the body of movements. It is a spatial device that allows you to share looks, exchange a few words and create conviviality.
The use of unfinished architectural concrete participates in this vision of a “southern architecture” anchored in the work's minerality, know-how, and durability. This project proposes a rationalist approach inscribed in a search for controlled costs, an essentialization of the constructive party allowing to concentrate the efforts on the qualities of living in the housing. We have thus sought to limit earthworks, simplify the structure, make it repetitive and expressive (load-bearing partitions), work on compactness, reduce the infrastructures with an open basement level to the southeast, etc. essential to the feasibility of the project.
We offer an identical current constructive frame of T2, T3, and T4 allowing great flexibility in the distribution of the apartments (in the marketing design phase we made it possible to change the programming without affecting the external envelope of the project). The idea is simple: a north-south crossing housing is open to the landscape with exteriors on each facade.
We seek to enhance the use of housing by offering a large majority of "real" bright and thorough apartments with living rooms facing south and north for optimal quality of life in a Mediterranean climate). We offer exterior extensions for each apartment: - a loggia to the south, designed as an extension of the living rooms, "intelligent" and qualified spaces (2.20 m wide, equipped with integrated storage space, solar protection, etc.); - a balcony to the north, allowing to go out in front very useful in summer in particular.
The apartments on the ground floor are all extended by private gardens while those in the attic benefit from very large volumes under the roof offering comfort and strong scalability of the accommodation.
▼项目更多图片
{{item.text_origin}}


