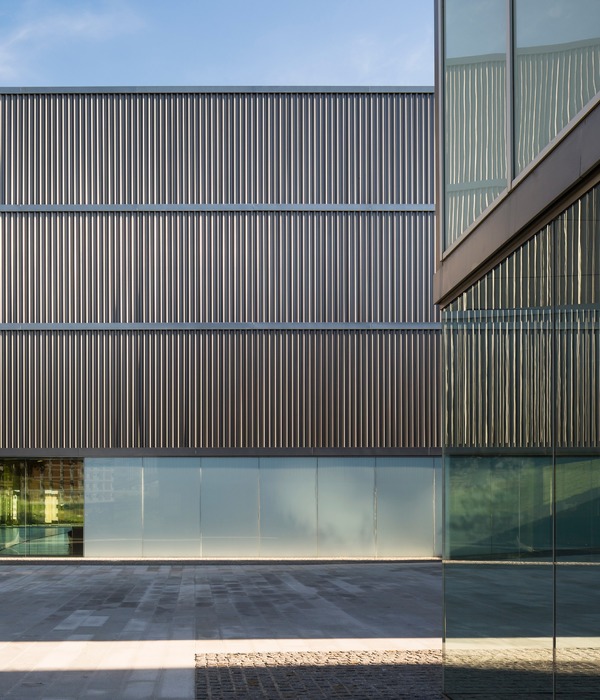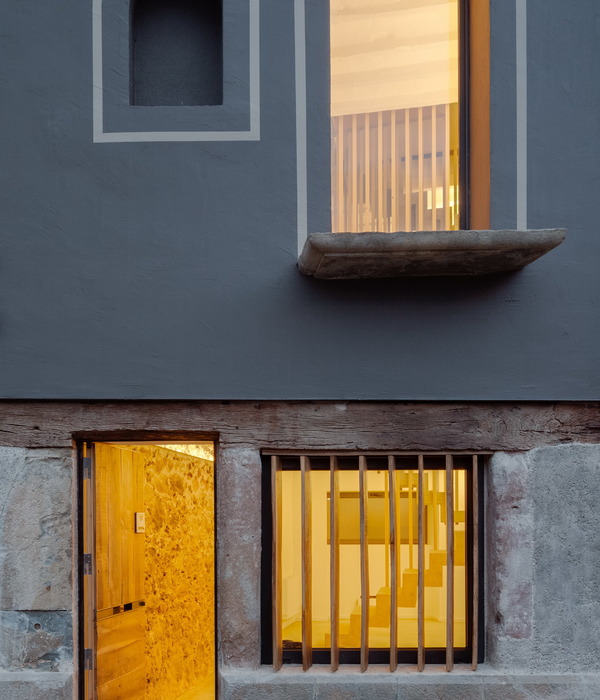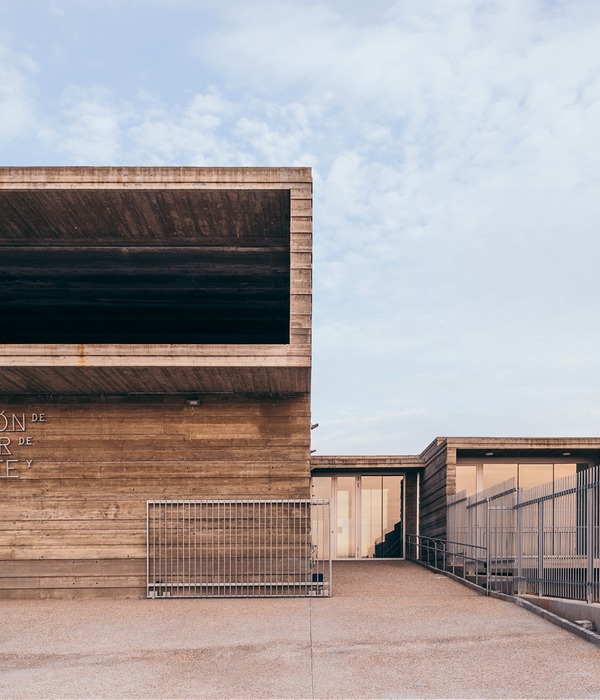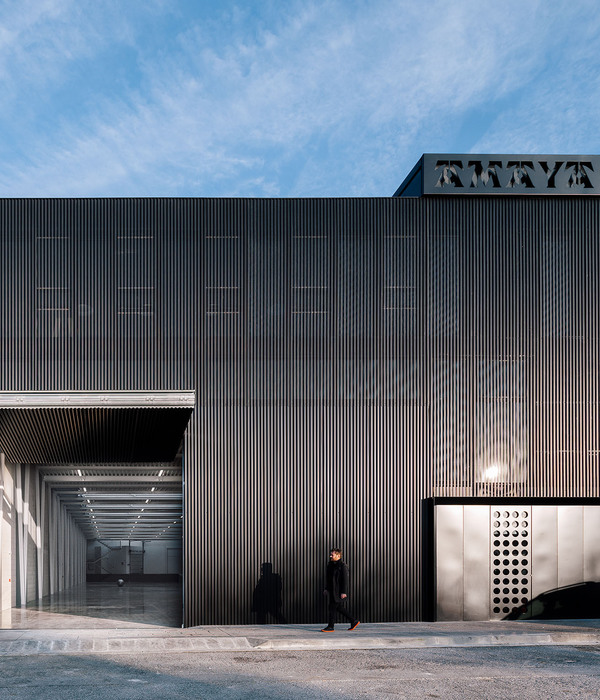The HTL Bau & Design学院综合体包含北侧的主楼和南侧的工作室。该场地东西两侧分别毗邻非常繁忙的Bachlechnerstraße和大型商业建筑。单层而紧凑的扩建部分与教学和行政区连接,而主楼新增的体量为建筑增添新形象,与建筑其余部分完美和谐地融为一体。西侧一部分教室停车场被改造为开阔抬高的校园庭院,毗邻学校图书馆和食堂。Bachlechnerstraße沿线的原建筑结构将为潜在的未来发展留出空间。
▼建筑概览,Overview of the building ©David Schreyer
The HTL Bau & Design school complex comprises one main building to the north and workshops to the south. The site is flanked by the very busy Bachlechnerstraße to the east and a large commercial building to the west. The single-story, compact extension adds a floor to the teaching and administrative wing, blending perfectly and naturally into the rest of the complex while adding a distinct new dimension to the main building. Part of the teacher’s car park to the west is being transformed into a spacious raised schoolyard that will adjoin the school library and cafeteria. The existing structures along Bachlechnerstraße will be left in place to facilitate potential developments in future.
▼立面特写,Close-up of the facade ©David Schreyer
扩建部分室内的特点是开放,透明的空间布局。狭长的窗户沿立面延伸,将因斯布鲁克(Innsbruck)城市全景尽收眼底,由若干柱子支撑的薄片式屋顶确保了合适的采光并避免阴影,打造出工作室般的氛围。现有楼梯扩建将原开放空间改造成边缘设有座位区的玻璃嵌层,由裸露混凝土制成的卫生间将原建筑与扩建部分连为一体。
▼座位区概览,Overview of the seating area ©David Schreyer
▼明亮通透的室内空间,Bright and transparent interior ©David Schreyer
▼走廊与教室连通良好的,Well- connection between corridor and the classroom ©David Schreyer
The interior of the extension is characterised by its open, transparent spaces and layout. The ribbon windows running around the entire floor provide a “panoramic” view over Innsbruck, while the lamella-style roof, which was built with only a few support pillars, ensures that the lighting is well- balanced and shadow-free, creating a studio-like ambiance. The extension of existing staircases, transformation of a previous open space into a glazed, recessed area with seating around the edges and sanitary cores made of solid exposed concrete intertwine the existing building with the new extension.
▼精美的光影,Subtle shadow and light ©David Schreyer
▼分区教学,Teaching split cohorts ©David Schreyer
该方案为教育和学习提供了一个多功能的环境,同时满足当下的教育需求与室内高品质空间要求。新的扩建部分不仅提供了教室和计算机辅助设计室,还可以在分班教学时,供不同规模的小组学习使用。分区设计不仅提供了时间与空间上有序的安静环境,学习和休息场所,也让这些空间能够供展览和一系列活动使用。
▼教室概览,Overview of the classroom ©David Schreyer
▼休息区,Break rooms ©David Schreyer
▼屋顶半开放空间,Semi-open rooftop ©David Schreyer
This has created a versatile landscape for teaching and learning that satisfies both the current requirements of modern teaching and the demand for high-quality interiors. The new extension not only provides classrooms and CAD rooms, but also makes learning in different sizes of groups possible when teaching split cohorts. The zoning allows for quiet spaces, study areas and break rooms in spatial and temporal order, but also allows for those spaces to be used for exhibitions and events of all kinds.
▼平面,Plan ©ao-architekten
▼纵向剖面,Longitudinal section ©ao-architekten
▼横向剖面,Cross section ©ao-architekten
▼细部,Details ©ao-architekten
Architect: ao-architekten Developer: BIG – Bundesimmobiliengesellschaft m.b.H. Location: Innsbruck, Tyrol, Austria Design: 2016 Construction: 2020 – 2021 Photography: David Schreyer
{{item.text_origin}}












