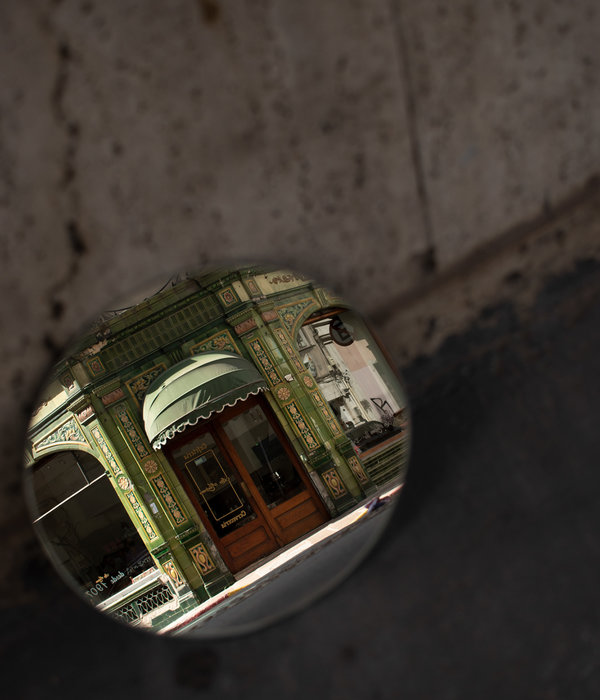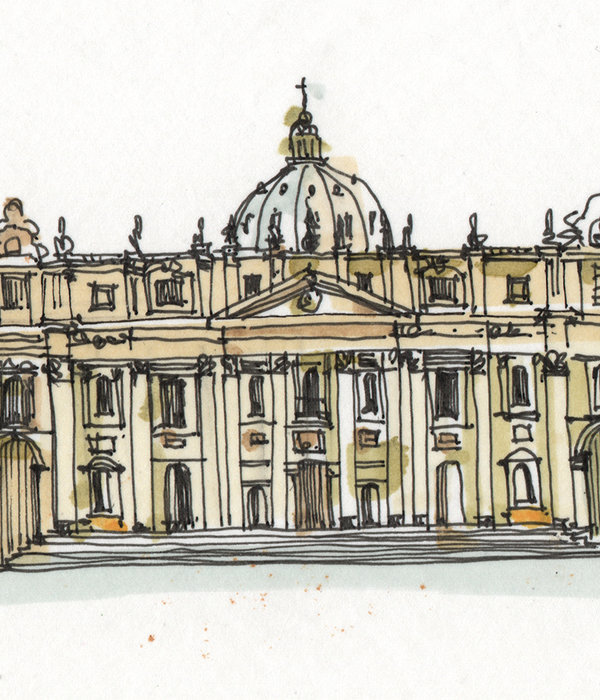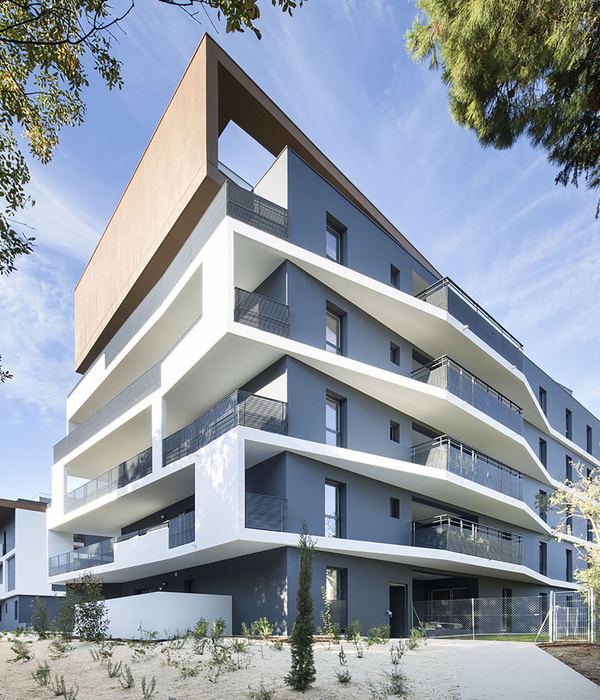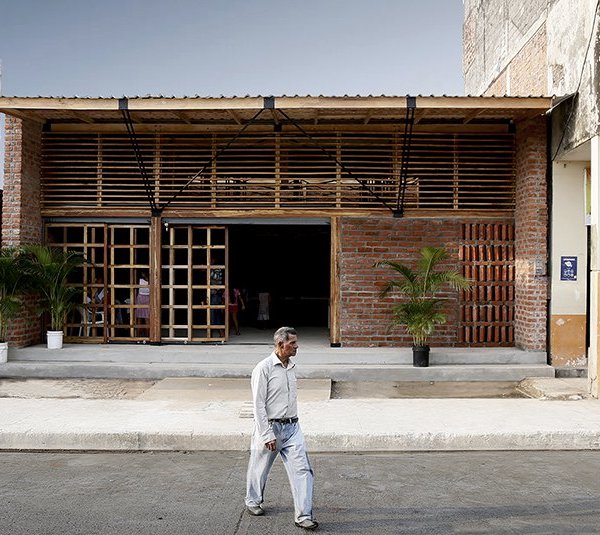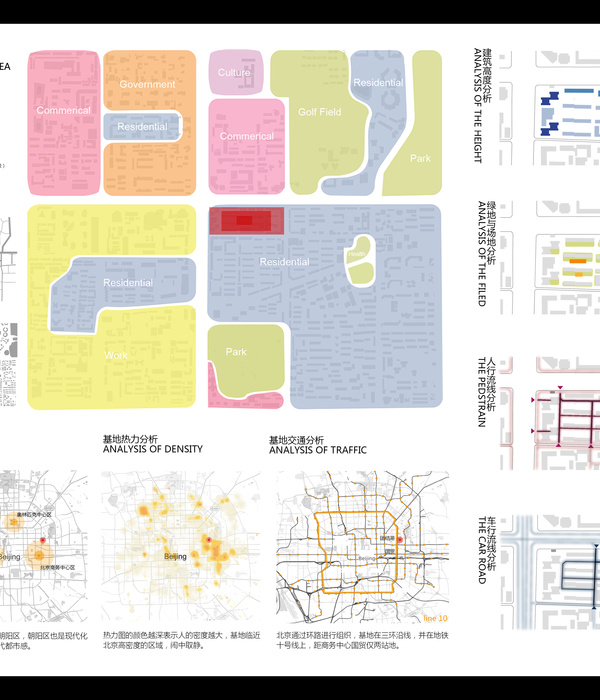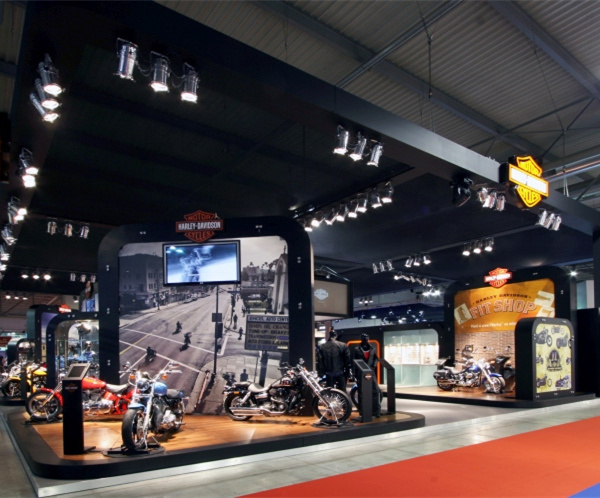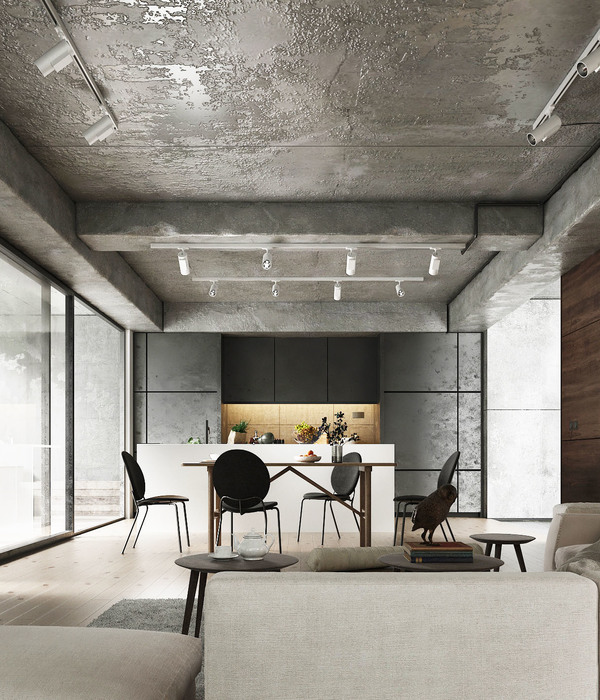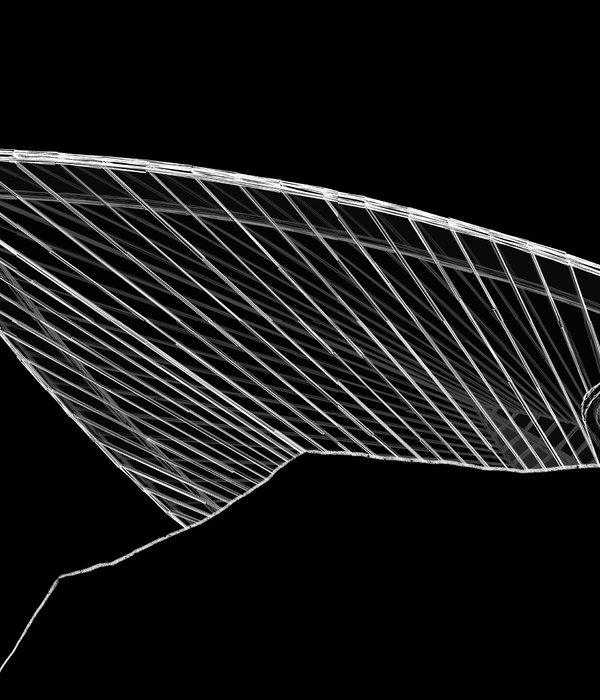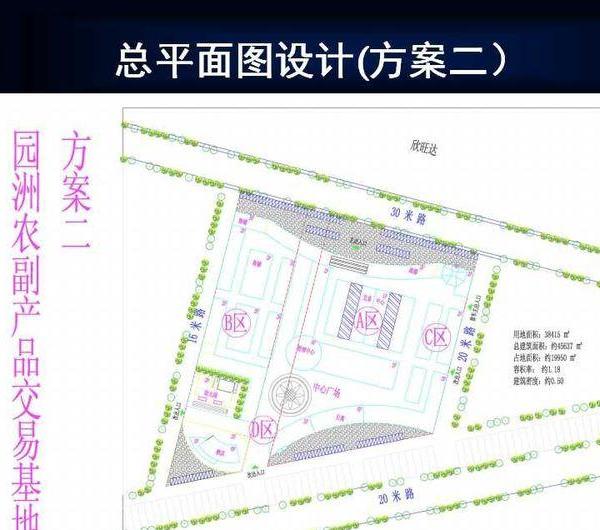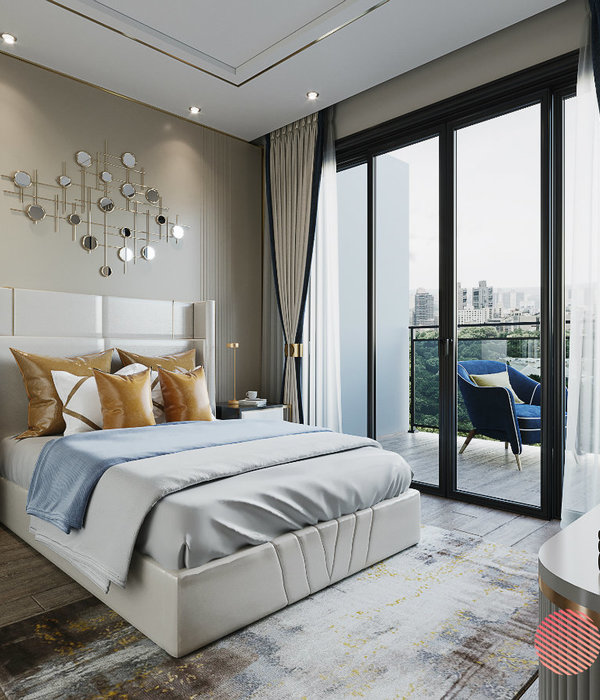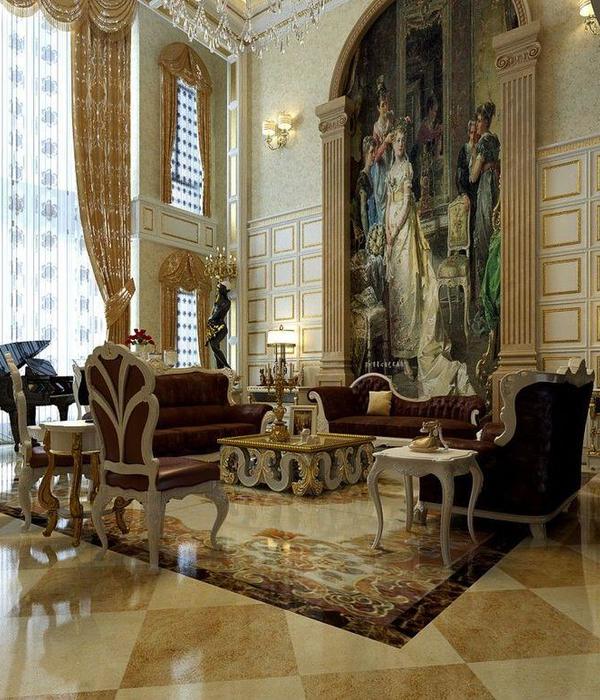La Pallaresa 城市综合体 | 释放空间,创造城市新中心

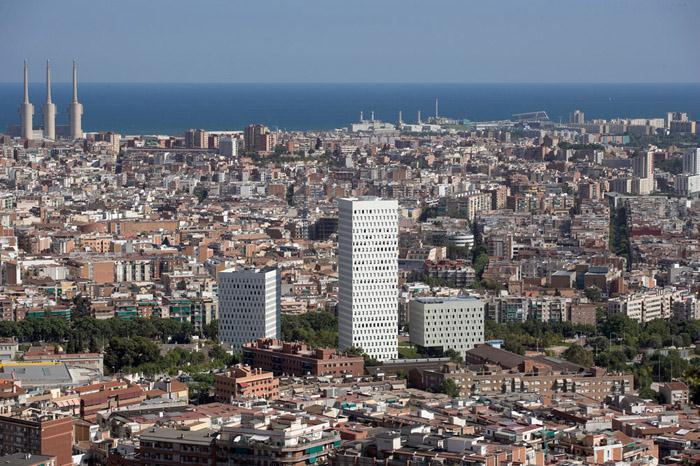
The site is located between two areas with very different morphologies due to the uncontrolled expansion of the city. To one side is the old town, a consolidated front of constant heights—the centre of development in the sixties—that acted as a barrier to later urban growth and, on the other, the Singuerlin neighbourhood, a disordered, irregular area of growth on a steeply sloping site. The completion of the B-20 expressway and the construction of Europa Park in the nineties united the two areas without addressing the Singuerlin neighbourhood.
The Pallaresa project deals with this front. The urban strategy consists in creating a new centrality by introducing amenities at the urban scale, such as a hotel and multiscreen cinema. The programme is completed by 200 dwellings. This involved three basic concepts: 1. Verticality of the buildings to free up land, reducing their impact and adapting to the morphological characteristics of the area. The private building is 25 floors high, and the social housing block has 14 floors. The hotel stands seven storeys high. 2. Freeing up as much as 8,500 m2 of land to create green space that extends Europa Park and connects with the leisure complex at Can Zam. 3. Symbolism at an urban level. A double symbolic element is generated, the gateway to the Singuerlin neighbourhood which is defined by the formal dialogue between the two high-rise residential buildings.
The three buildings are arranged on the site in such a way that the entrances, marked by large projections, configure a great urban space, forming a porched plaza.
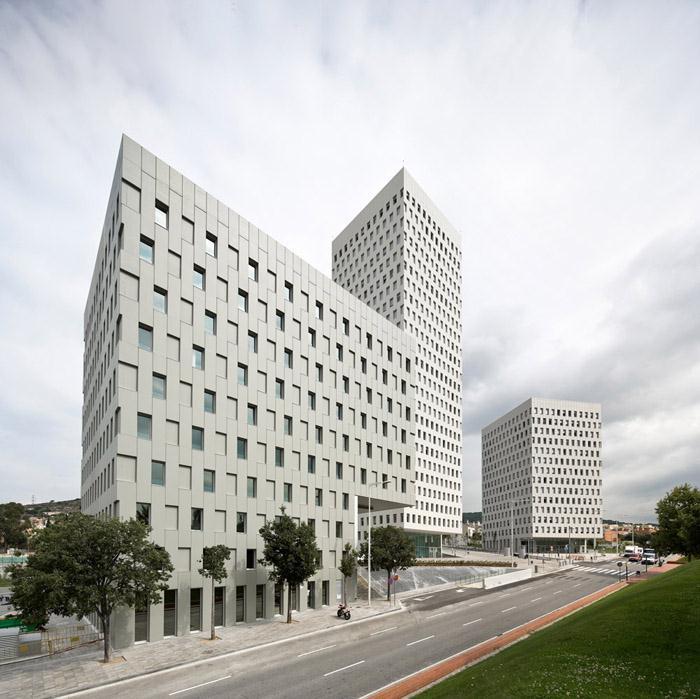
场地位于城市扩张的临界地,一侧是老城区,一侧是60年代的发展的城区,附近还有山脉。这个项目具有城市规模的设施,比如酒店,多屏幕电影院。创立了一个新的战略性城市中心,包含200户住宅。私人公寓高25层,社会性住房高14层,酒店高7层。空出8500平方米土地用于休闲绿地建设,并与周边公园连接。其形成了一个宏伟的城市空间,并与周边进行对话。
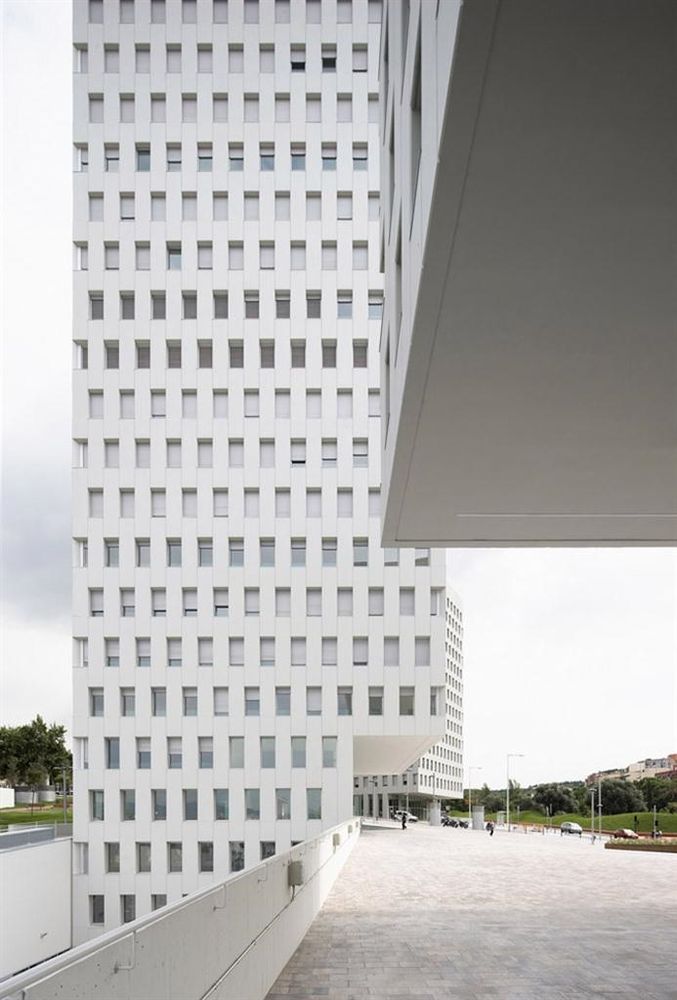
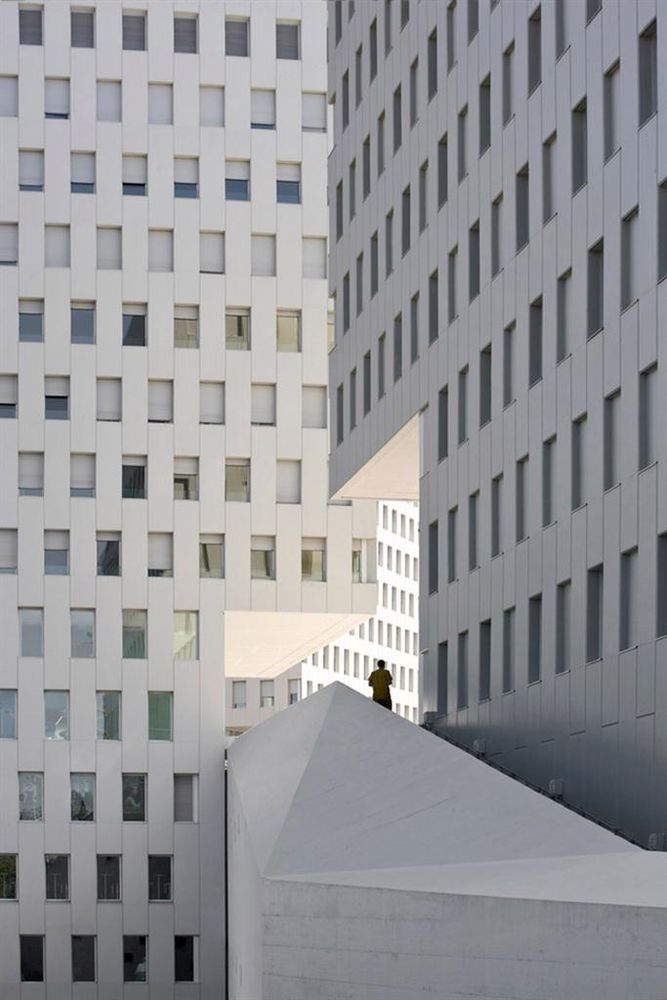
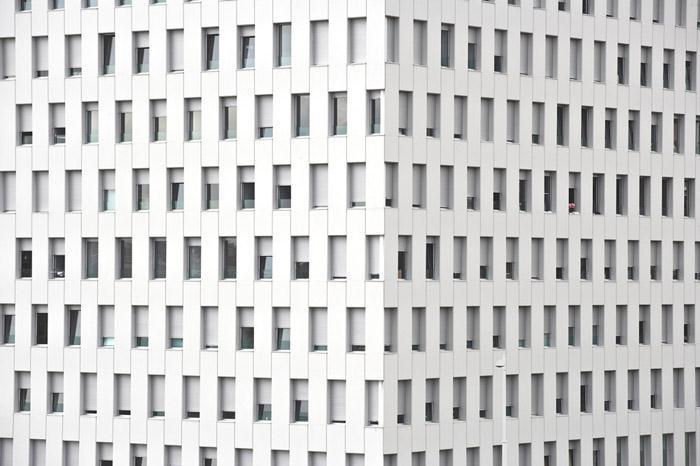
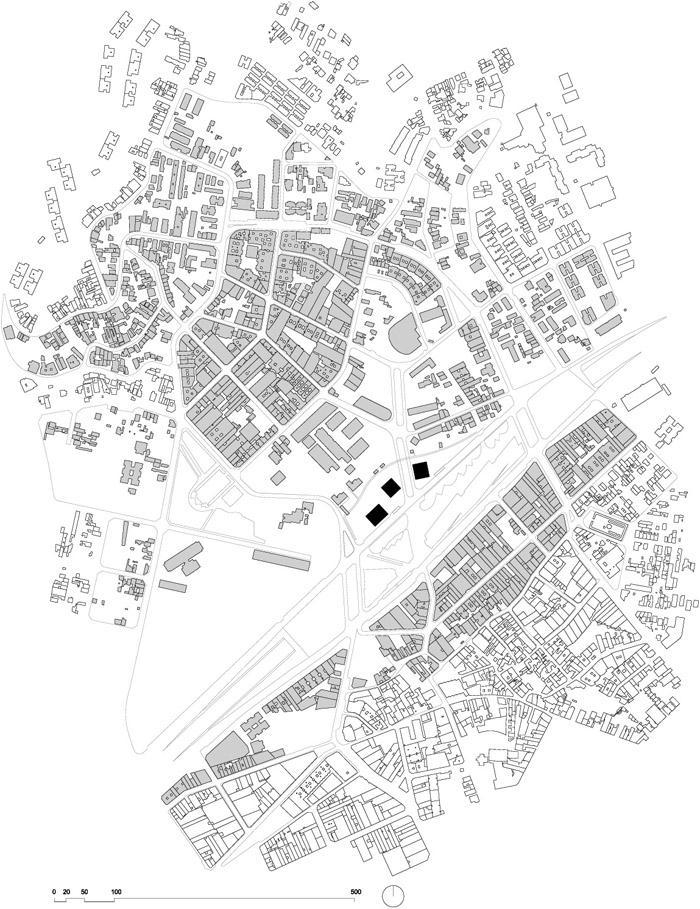
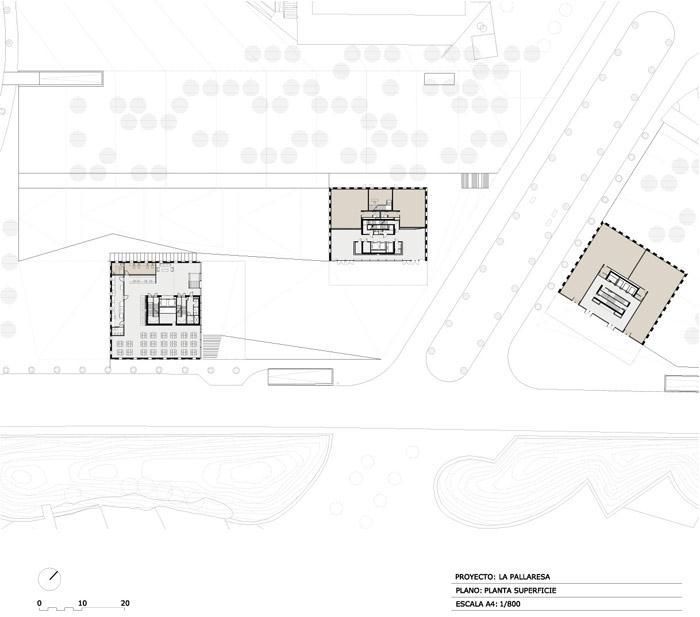

MORE:
Terradas Arquitectos
,更多请至:


