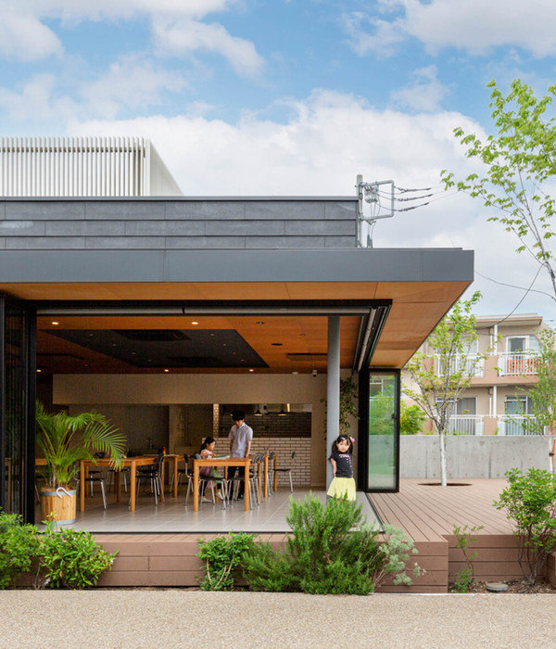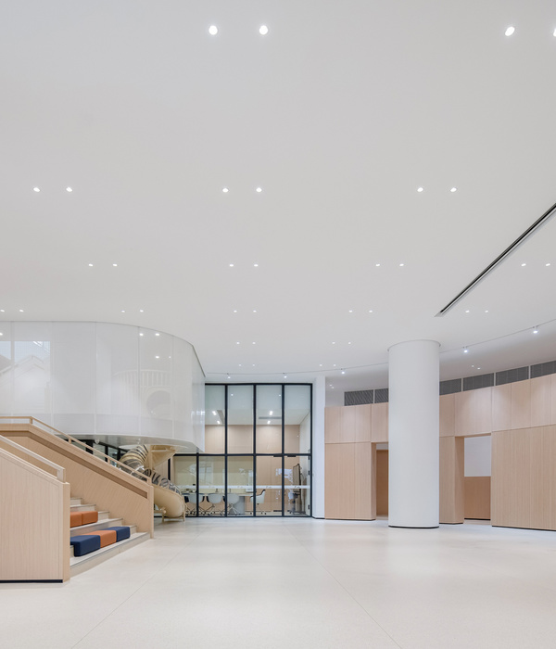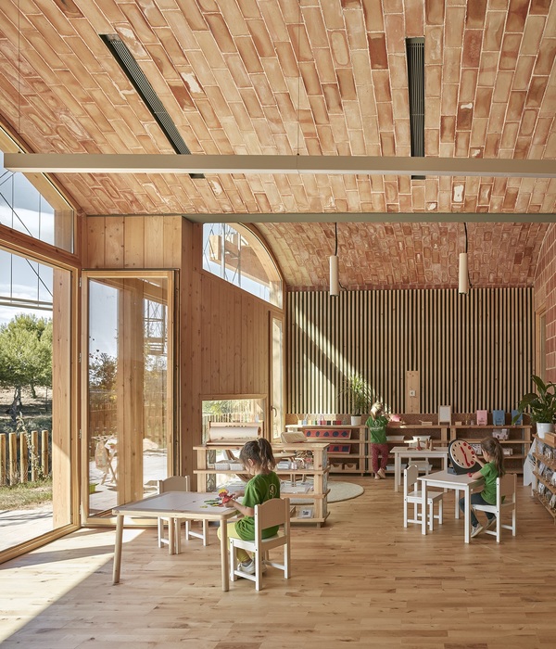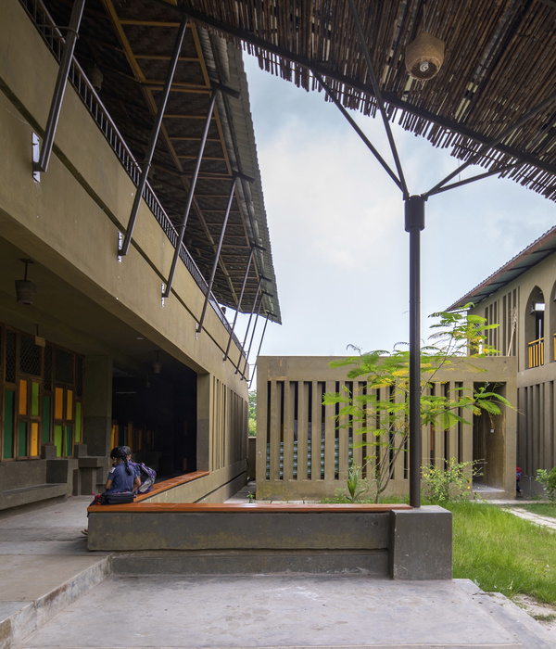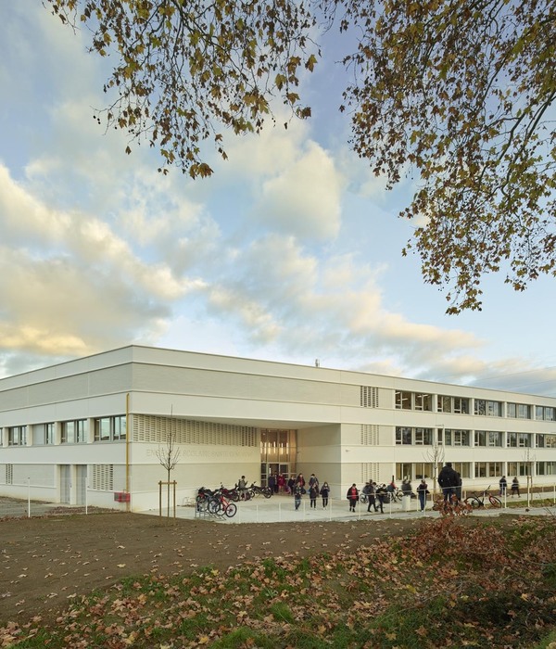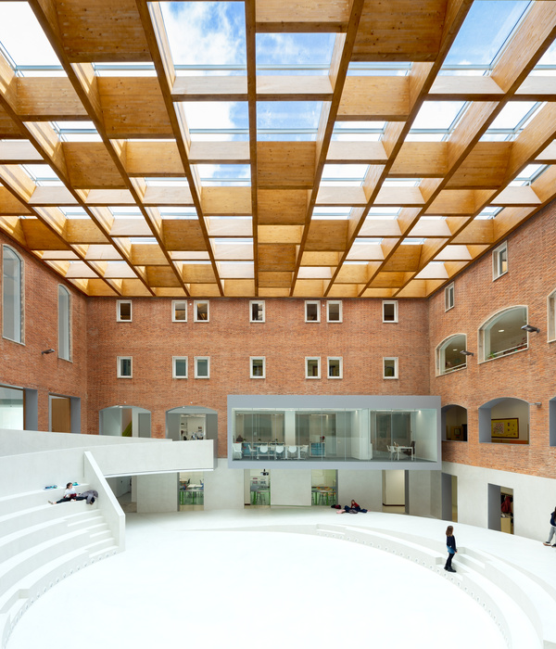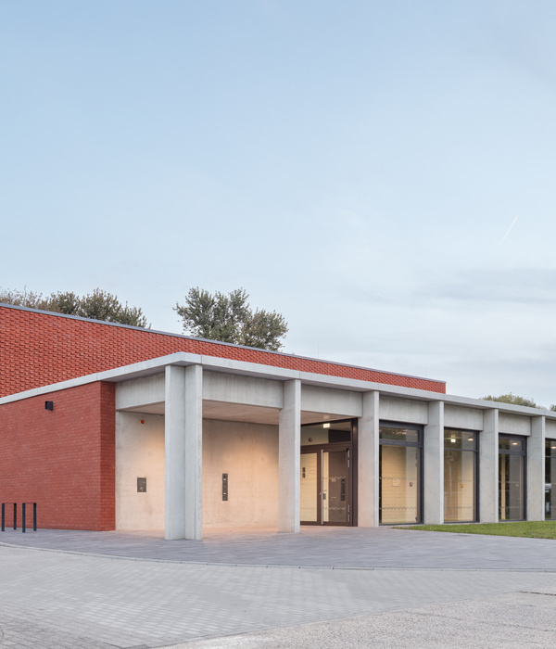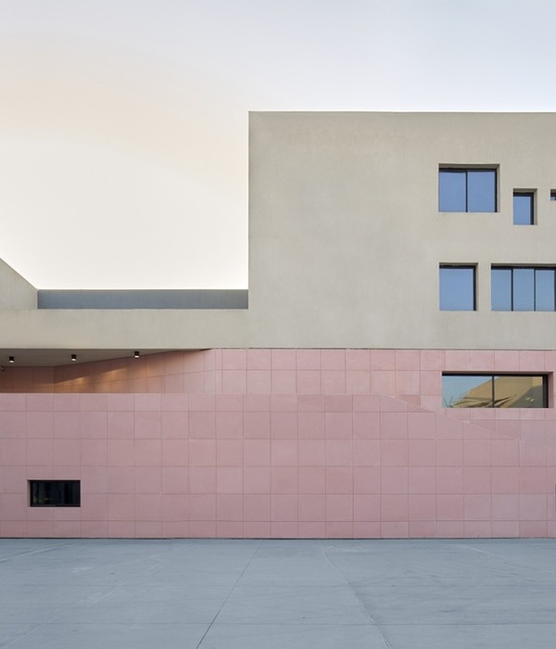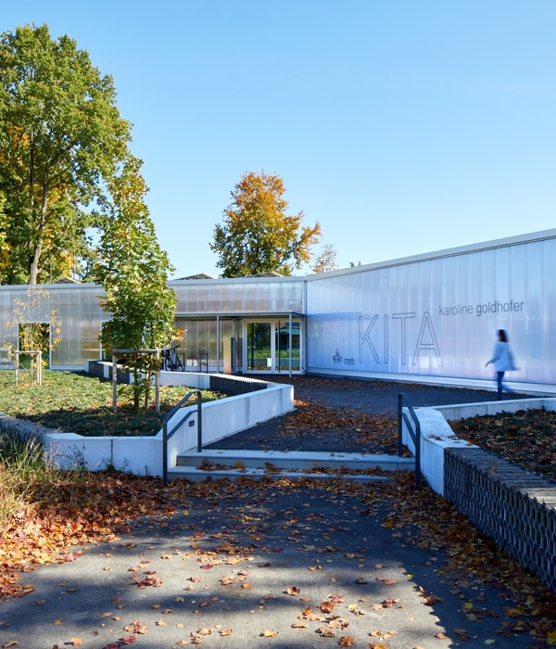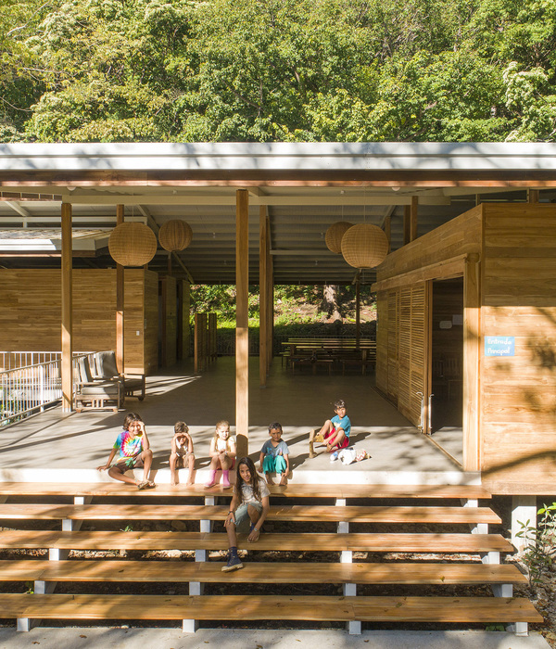Architects:Archseeing
Area:1300m²
Year:2023
Photographs:Zhong Liu,Jiangxing Liu,Zhaokun Fan
Manufacturers:Crownhomes,Granite,JIUFANG TILE
Lead Architect:Yemin Yin
Design Team:Zedian Cai、Dongyuan Yin、Roy Worth、Andrew Li、Lei Wang、Guishan Li
Construction Design:Ruihua Design
Construction Unit:China Construction Third Engineering Bureau Group Co., Ltd
Lighting Design:Unolai Design
Clients:Dongguan City Guanchen District Goverment
Construction Agent:Dongguan Vanke Real Estate Co., Ltd.
Project Planning And Design Management:Vanke Urban Research \ Value
Collaborators:Arcadia Architects
City:Dongguan
Country:China
Text description provided by the architects. A century-old primary school in a thousand-year-old city. Dongguan Guancheng has been connected with the Dongjiang River since ancient times, and the city and its water veins are intertwined. The name of Ruan Chong Primary School is related to "water flow". In the past, ships even passed by the school gate, and several local family temples used to serve as teaching spaces. The school’s 2023 renovation coincides with the city's key project “Dongguan Memory”, as the thousand-year-old city faces difficulties and opportunities to rethink urban revitalization. Ruan Yong Primary School is the oldest primary school still in place in Dongguan City. Its renewal logic is divided into two parts: the street area and the campus area, and are promoted by enterprises and the government respectively. We were responsible for the unified planning and deployment of the project, and this time we focused on transforming the space along the street.
The boundary between the school and the old city is a key issue to consider. Due to the expansion of school space in the past, the school boundary formed a mutually embedded relationship with residential buildings and shops. Before the renovation, there were concrete antique gatehouses on the left and right sides of the school's entrance. Next to the secondary gate were state-owned properties from the 1980s, and in the middle were residential buildings with a mix of mosaics and bricks. The campus environment is mixed and dilapidated, and no traces of older buildings have been preserved. Under the principle of retaining the original buildings as much as possible in the upper-level planning and not altering the residential buildings, the spatial improvement along the campus street was integrated into the characteristic language of the city. It is conducted in four parts:
Space inheritance. By studying the shapes of the family temples of Ruan Chong Primary School, the spatial relationship between the ancient family temple doors and the street was translated into two transitional spaces between the primary and secondary doors. Functional connections. Through the design of corridors, the originally completely independent buildings are connected and optimized in form and function. It provides a smooth connection between the teachers’ rest area, the dining area, the dance studio, and the main teaching building.
Structural improvements. Without demolishing the original wall column system, we drew on the construction method of the ‘Archway of the Ming Dynasty Scholar’, the only remaining ancient educational landmark structure in Dongguan. We drew from traditional bracket construction for a mortise-and-tenon detail, using wood components to present a traditional atmosphere. At the same time, the old and new structures are effectively integrated.
Material palette. The gray bricks used in the walls of the primary and secondary entryways are old bricks reused from nearby urban renewal works, and the wall skirts are made of granite with traditional local detailing. These two materials are continued inside the campus and become a unified language connecting the inside and outside of the campus. The fine-grained gray and whitewashed stone and the Western-style handrail pattern reflect the architectural characteristics of modern coastal cities, and these local elements are also used in the design. Although the renovation of Ruan Yong Primary School was completed in 4 months, it marks a meaningful continuation and transformation of the old city's humanistic urbanism.
Project gallery
Project location
Address:Dongguan, Provincia de Cantón, China
{{item.text_origin}}

