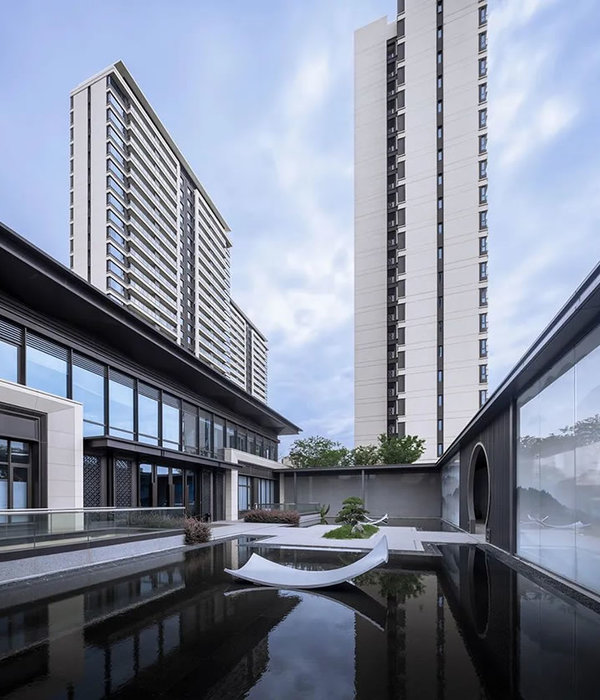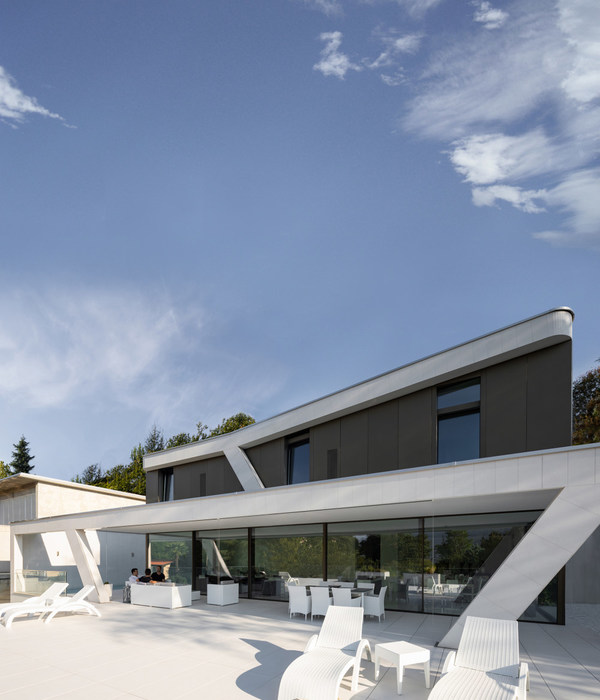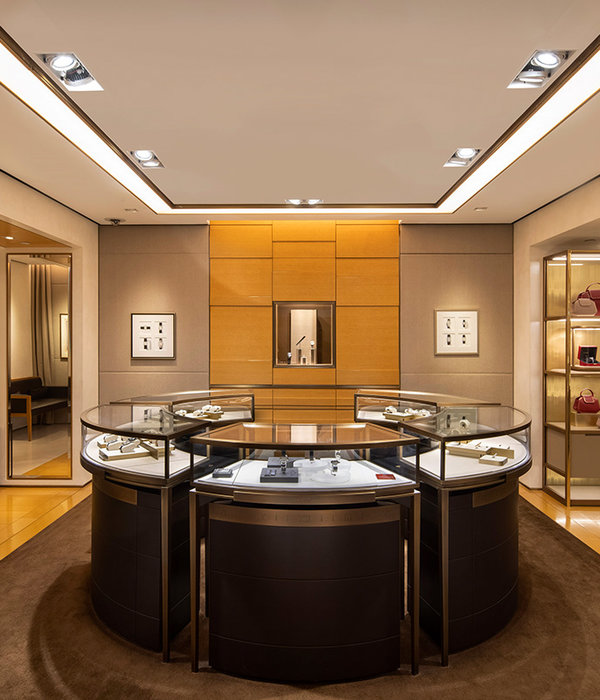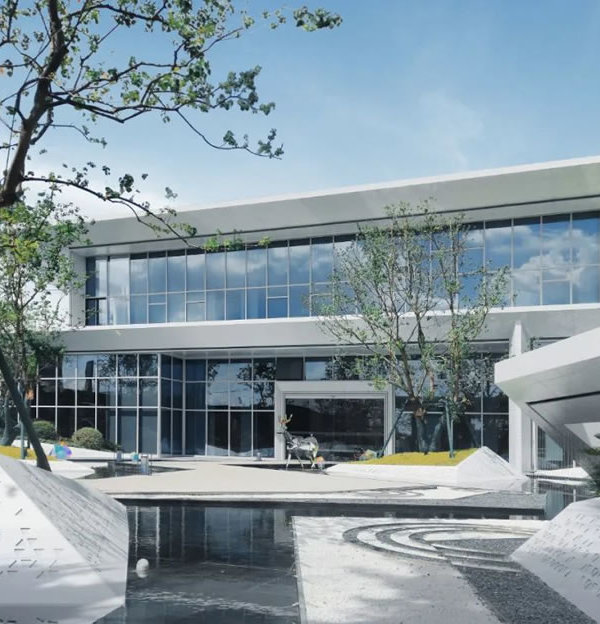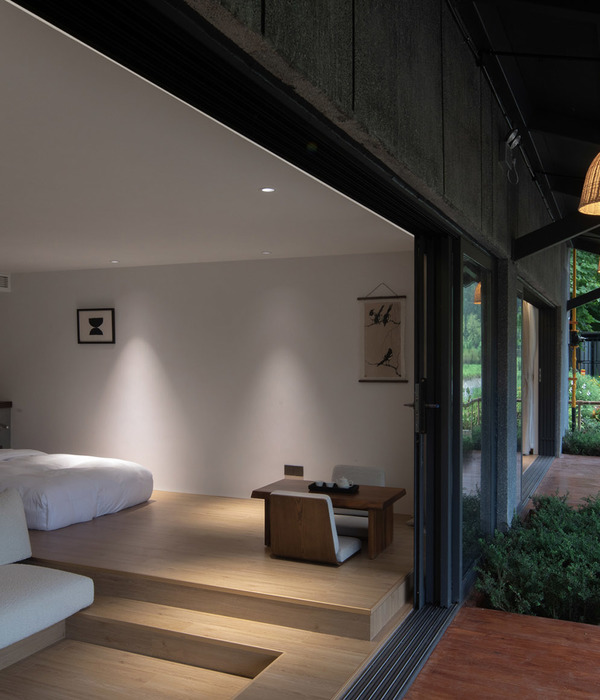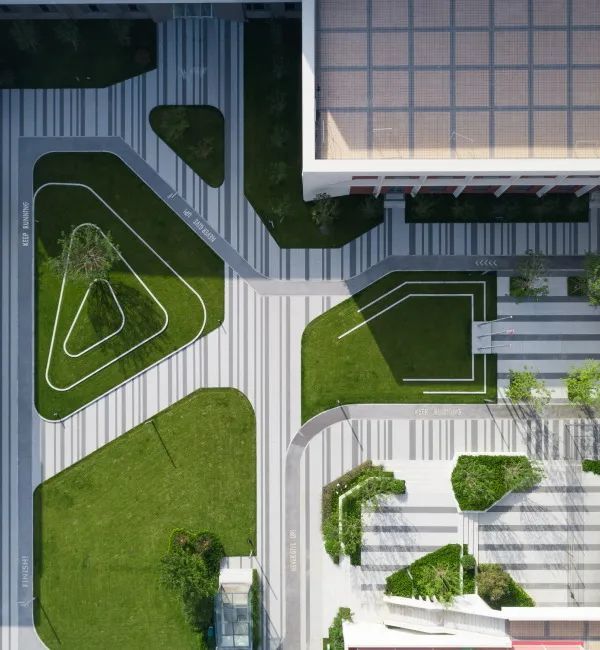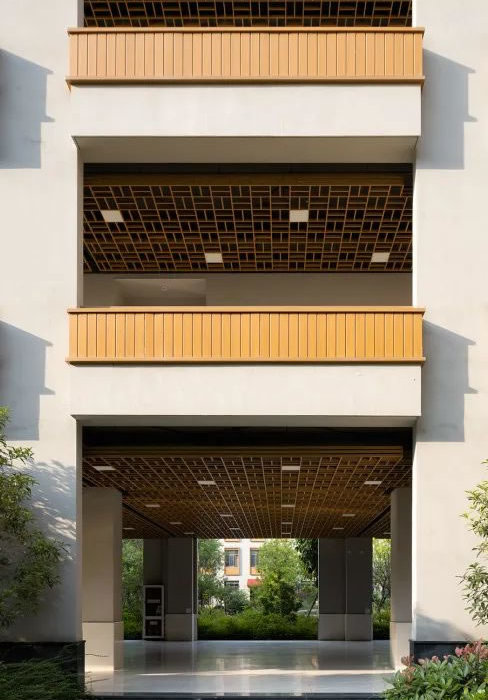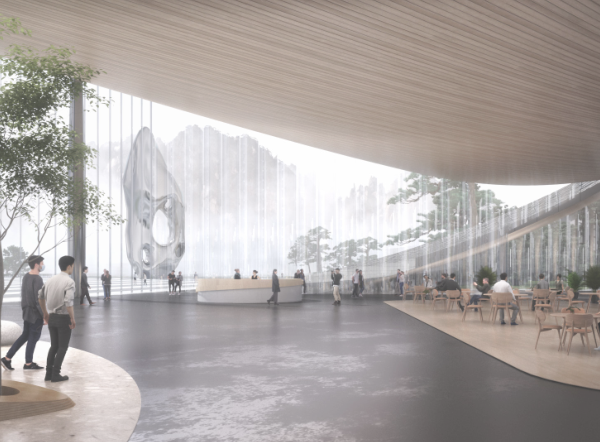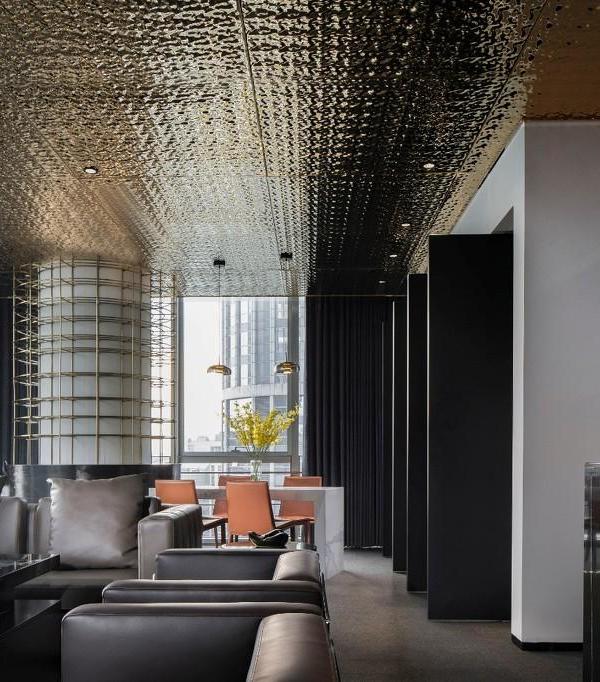位于德国达姆施塔特的默克公司总部新研发中心展现了一个活跃的全球公司的远见和对文化的包容。
The new Innovation Centre at Merck’s main factory and corporate headquarters in Darmstadt projects the image of a forward-thinking and cosmopolitan heart of a globally active company.
这座法兰克福大街上的建筑综合体在公司所在地块的发展历史上画下了里程碑式的一笔。HENN之前为该片区做了总体规划,新的建筑沿用这一规划,占据了此处的一块显著位置,其两侧是两家上市公司的办公楼。
The building complex on Frankfurter Strasse chalks up an important milestone in the development of the company’s site. Following the provisions of the masterplan for the whole site, which was also designed by HENN, the new building occupies a prominent position between two listed company buildings.
在其玻璃材质的主立面的前方是一个开阔的公共广场,广场穿过法兰克福大街,将位于东侧的尚在计划中的游客中心也纳入近来。
In front of its entirely glazed main facade, a spacious public square opens out, extending across Frankfurter Strasse and incorporating the modular structure of the planned visitor centre to the east.
这座由两部分构成、总面积约22,000平方米的建筑综合体将于2017年竣工。建筑包括一座5层高的研发中心和一座背向的餐厅,后者的地上两层可容纳1,000人就餐,还包括一个屋顶露台和地下美食城。风格一致的立面设计使两座建筑很容易被认为是一个统一单元的两个部分。两座建筑物之间是一个宽阔的、通往二层的大台阶。
The two-part building complex is due to be completed in 2017 and will cover around 22,000 square metres in total. It consists of the five-storey Innovation Centre and a rear-facing restaurant building, which can accommodate 1,000 diners on its two upper storeys and offers a roof terrace and a base- ment food court. The consistent facade design makes the two buildings immediately recognisable as parts of a single unit. In the middle of the ensemble formed by the glazed buildings and along the line of the former main works access road is a two-flight open staircase with a landing that joins the pair of buildings together.
大约300人在研发中心工作,事务所也计划设计一个房间来满足临时的跨学科项目团队的需要。接待区的空间足够高,面向新建的伊曼纽尔·默克广场开放,自然过渡至休息区和咖啡厅。一层有一间多媒体图书馆、一间休息室和合作创作区。之上的楼层使用开放式设计,交流区、合作区和集中工作区得以顺畅地过渡。这座方形建筑的平面布局基于四叶草的形状。北叶和南叶是交通核心和电梯间,其他两叶以椭圆柱形的中庭向外张开。垂直的空间一直通到5层,使楼层之间彼此可见。
About 300 people work in the Innovation Centre, which has a room schedule designed to meet the requirements of temporary teams engaged on interdisciplinary projects. The reception area, which is high enough to continue over a few storeys, opens to the new Emanuel-Merck Platz and transitions seamlessly into a lounge area and a café. On the first floor are a multimedia library, a lounge and the co-creation area. The floors in the other above-ground storeys are laid out as open zones with fluid transitions between areas for communication, cooperation and concentration. The layout in plan of the cubic building is based on the shape of a four-leaf clover. While the northern and southern leaves contain the circulation cores and lifts, the two other leaves open up as spacious atria in the form of elliptical cylinders. The vertical spaces extending up to the 5th floor just under the roof allow views onto each floor below.
螺旋楼梯将各个楼层和工作区连接成一个垂直和水平交错的联系性空间。开放性楼层的内部被划分为几个不同的区,分别用于交流和团队合作。外缘区域是为尤其需要专注的工作所准备的。
Stairs in the form of stepped ramps loop upwards and link the different floors and project areas into a continuous, vertically and horizontally staggered space continuum. The internal areas of the open floors are divided into vari- ous zones for communication and team working. In the zones along the facade are the spaces for activities requi- ring concentration and intensive thought.
研发中心的连续玻璃立面使得建筑外的人可以看到建筑内的发生的事情。其直白的设计跟相邻的始建于1903年的建筑形成对照。上部悬挑的楼层使用的是双层玻璃,外层玻璃的排布像一序列不同角度转动的薄片。立面的细致入微精准地回应了建筑内部的设计,且延续了原有建筑的节奏感。那些历史的建筑元素通过反射,在研发中心碎片式的外立面上依稀可见。立面沿着楼层被水平划分,使得内部复杂的功能布局,可以从建筑外被解读。入夜之后,研发中心成为公司总部的发光体。
The continuous glass facade of the Innovation Centre allows the action inside the building to be viewed from out- side. Its plain, somewhat austere design creates a contemporary counterpoint to the adjacent listed buildings da- ting back to 1903. The projecting upper storeys of the new building are double-glazed, with the external armou- red glass arranged like lamellas rotated at different angles. The exciting, nuanced appearance this creates for the facade corresponds precisely with the character of the interior of the building and picks up the rhythm set by the existing buildings. Their historic dimension continues to be visible in the fragments reflected on the mirror-coated facade zones of the Innovation Centre. The facade is divided horizontally according to the floors, with single and double storey areas. The complex interior floor layout of the new building and the links between individual pro- ject working and knowledge areas can be read from the external appearance. After dark, the Innovation Centre becomes an illuminated symbol for the pulsating corporate headquarters.
业主:Merck KGaA
建筑师:HENN
面积:21,950㎡
结构工程:Bollinger + Grohmann Ingenieure
景观:Topotek1
照明:Lumen3
Auftraggeber/client :
Merck KGaA
Fläche/area:
21 950 m2
Tragwerksplanung/structural engineering:
Bollinger + Grohmann Ingenieure
Teschnische Gebäudeausrüstung/technical building equipment:
ZWP Ingenieur AG
Landschaftsarchitektur/landscape architecture:
Topotek1
Bauphysik/building physics
Müller-BBM
Fassadenplanung/facade
Emmer Pfenninger Partner
Lichtplanung/Light
Lumen3
MORE:
HENN
,
更多请至:
{{item.text_origin}}

