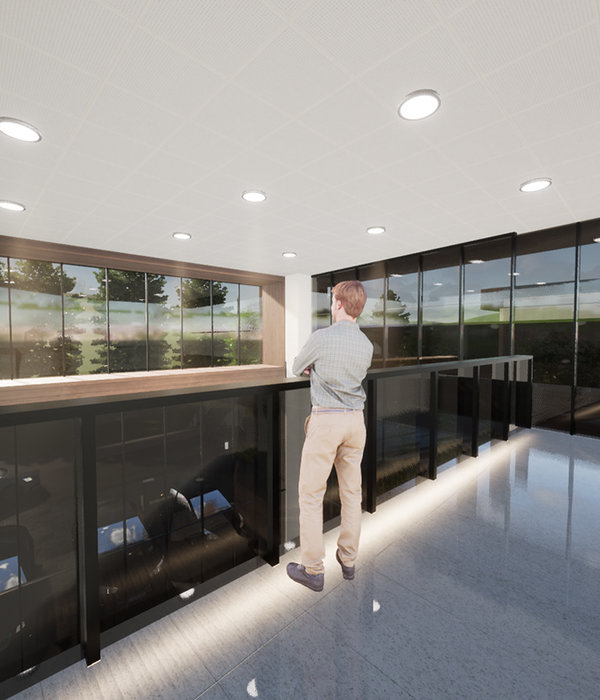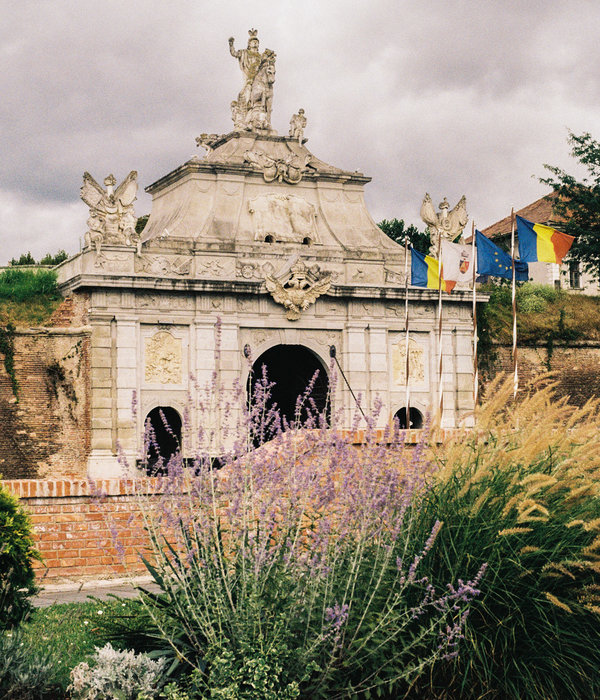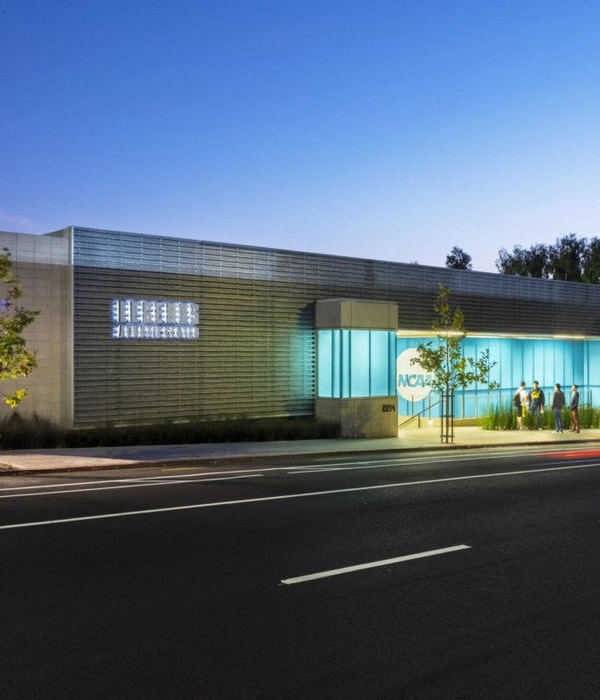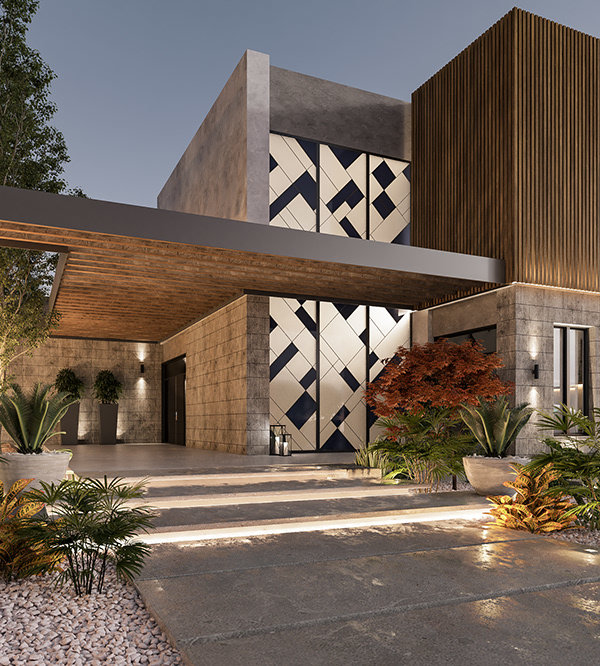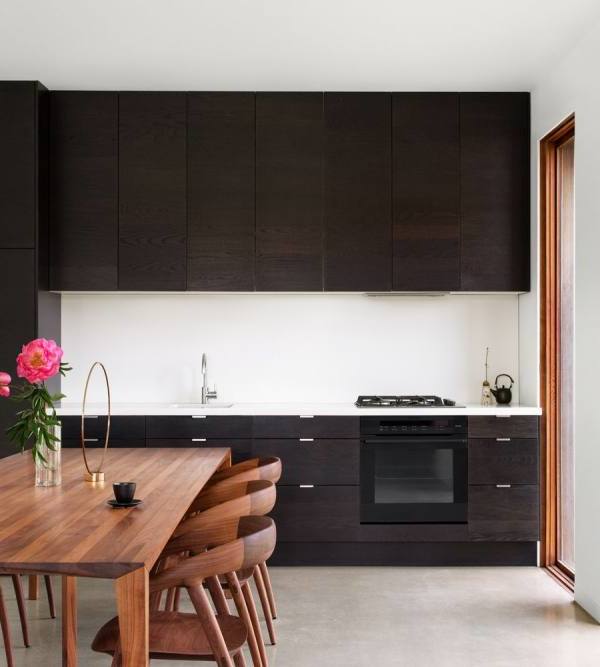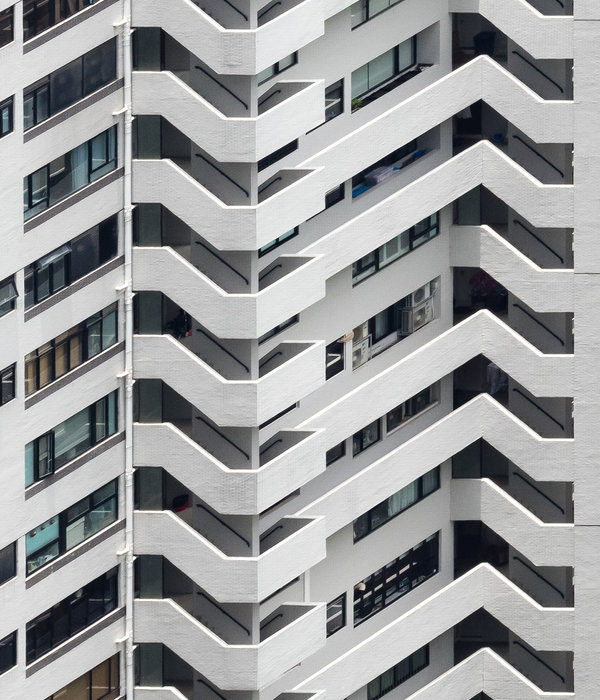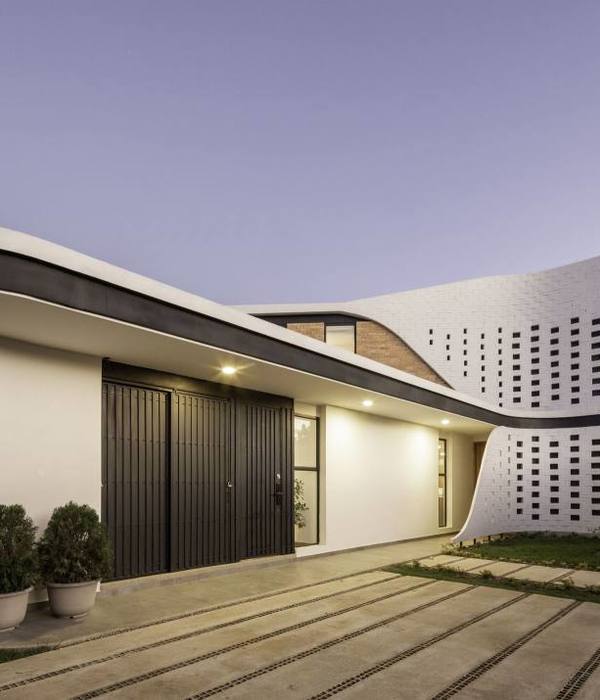The tree house type maggie cancer center
设计方:wilkinson eyre
位置:英国
分类:医疗建筑
内容:实景照片
图片来源:ben bisek/ wilkinson eyre architects
图片:16张
Wilkinson Eyre的树屋式(treehouse)抗癌中心获得了规划许可。最新的Maggies抗癌中心位于丘吉尔医院的场地上,是一座木材和玻璃搭建的建筑。英国各地都建立起了Maggie抗癌中心网络,帮助癌症患者战胜病魔。Wilkinson Eyre建筑事务所的主管Chris Wilkinson说:我们的设计主要秉承了Maggie中心的基本原则。树屋设计扩大了内部空间和外部景观之间的联系,提供了放松的环境以及信息和医疗的空间。建筑采用了一系列三维模式的组件,折叠包装在一起,外部梯田式的台阶为人们提供了探索周围自然的机会。为了减少对该地区野生环境的破坏,建筑大量采用木质构造和预制叠层板,胶合堆叠,稳固的立于地面之上,与周围景观相得益彰。
译者:蝈蝈
raised on piloti in the grounds of oxford’s churchill hospital, wilkinson eyre architects has completed the 18th maggie’s center with a design concept based on that of a treehouse. floating among the trees, the building’s twisted geometrical form creates brightly lit internal spaces that share a direct and profound connection with the surrounding landscape. built in the grounds of specialist NHS cancer hospitals, maggie’s offers free emotional, practical and social support to people with cancer as well as their family and friends.
a series of three-dimensional planes fragment, fold and wrap into each other, while external terraces and steps positioned to allow visitors the the opportunity to explore the structure’s environment. in order to minimize disruption to the region’s wildlife, the building has been constructed from timber with prefabricated crossply laminated panels, erected on glulam columns, fixed to concealed screw piles below the ground.
英国树屋式玛吉抗癌中心外部实景图
英国树屋式玛吉抗癌中心外部侧面实景图
英国树屋式玛吉抗癌中心外部局部实景图
英国树屋式玛吉抗癌中心外部细节实景图
英国树屋式玛吉抗癌中心内部实景图
英国树屋式玛吉抗癌中心平面图
英国树屋式玛吉抗癌中心立面图
英国树屋式玛吉抗癌中心轴测图
英国树屋式玛吉抗癌中心草图
{{item.text_origin}}



