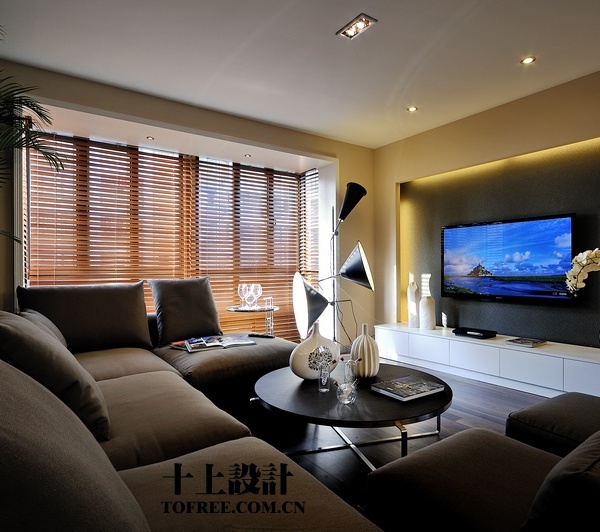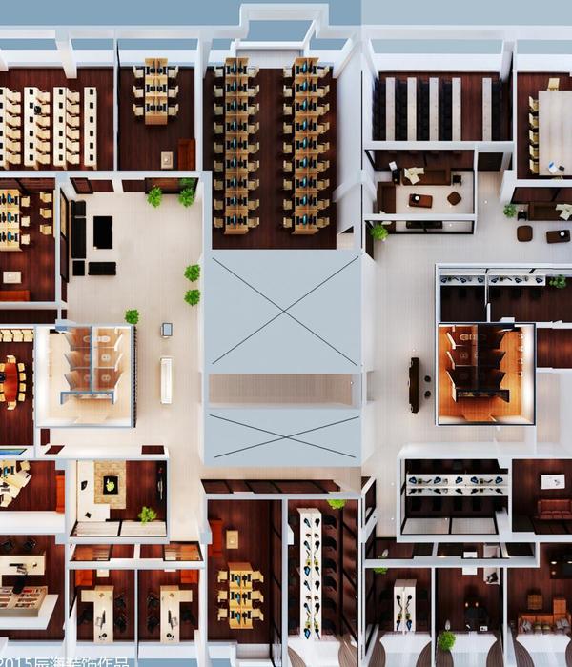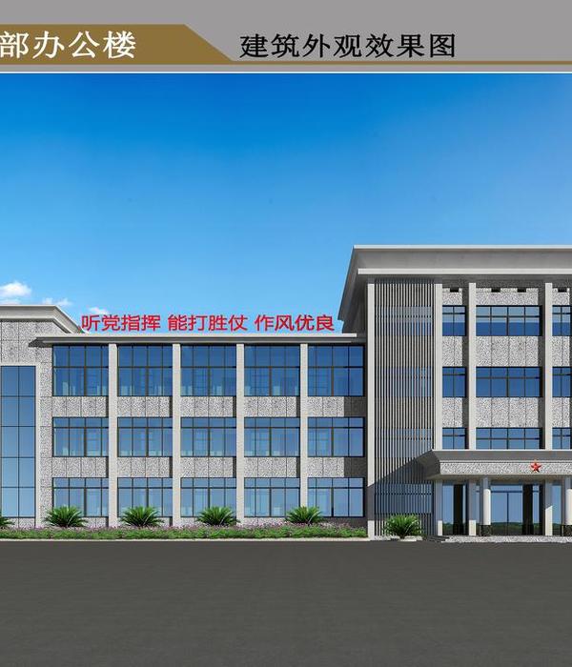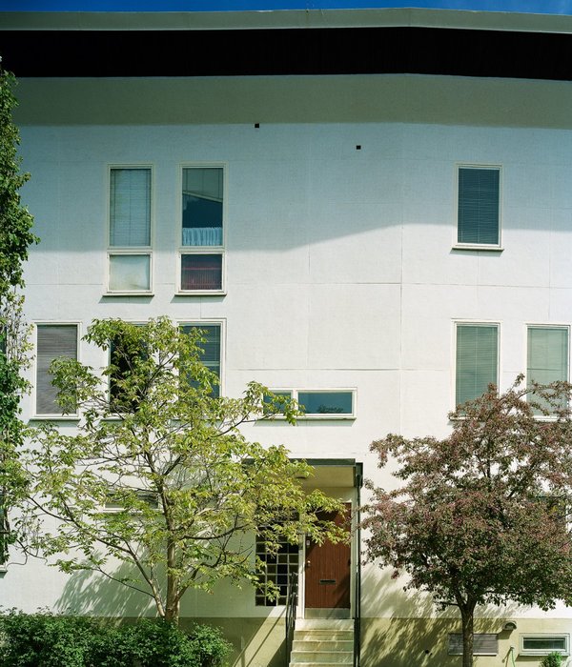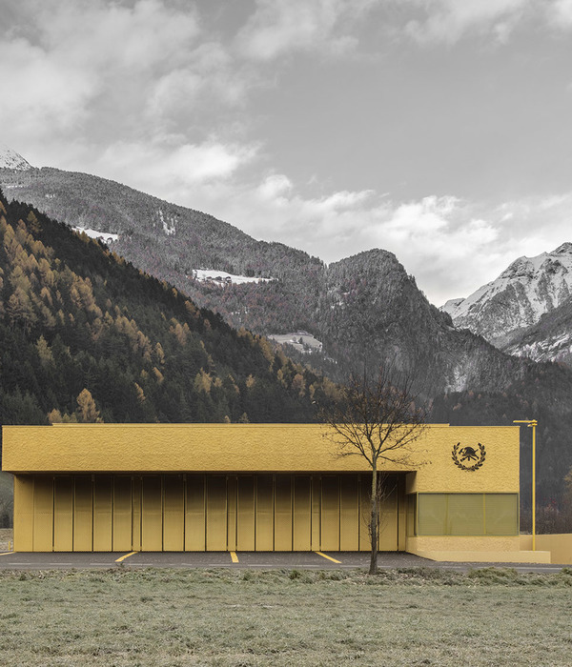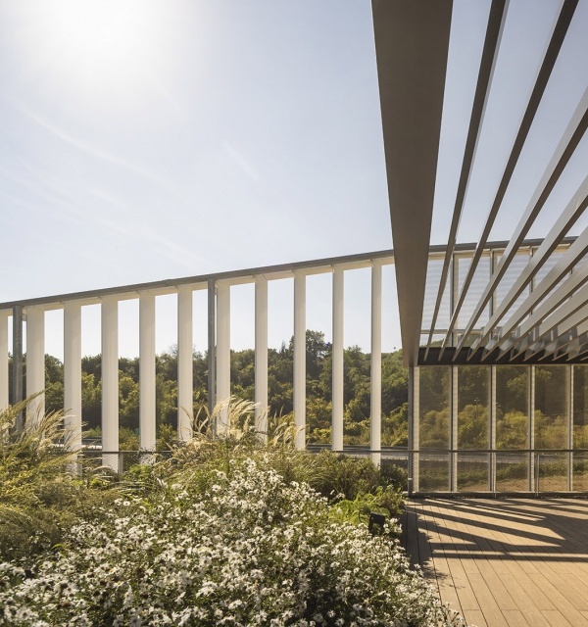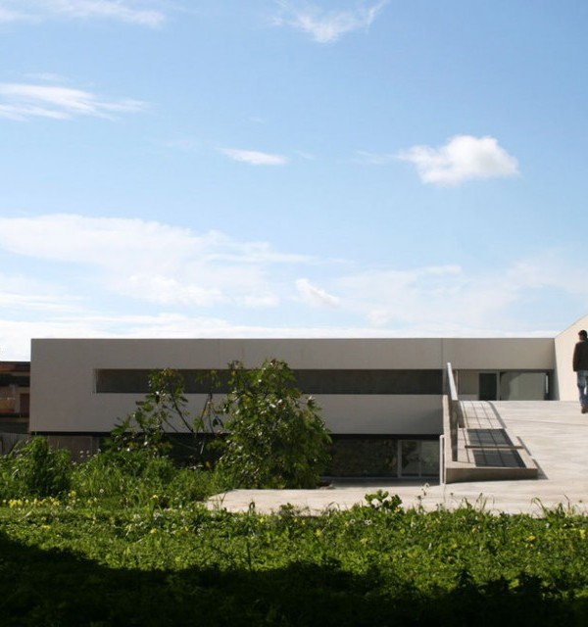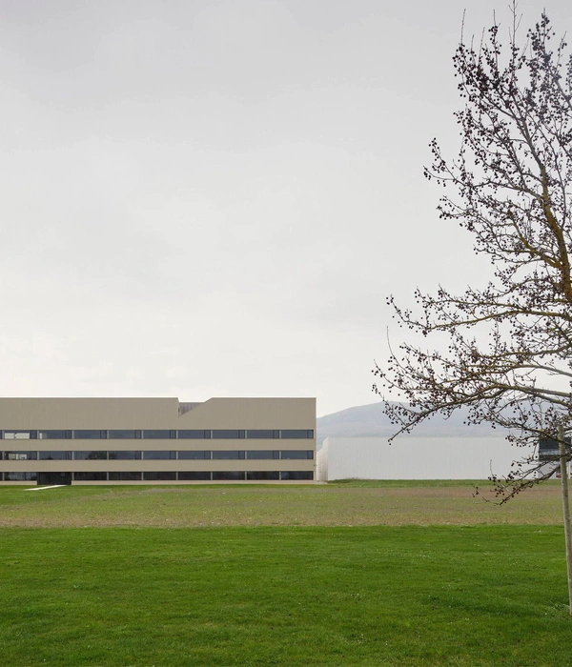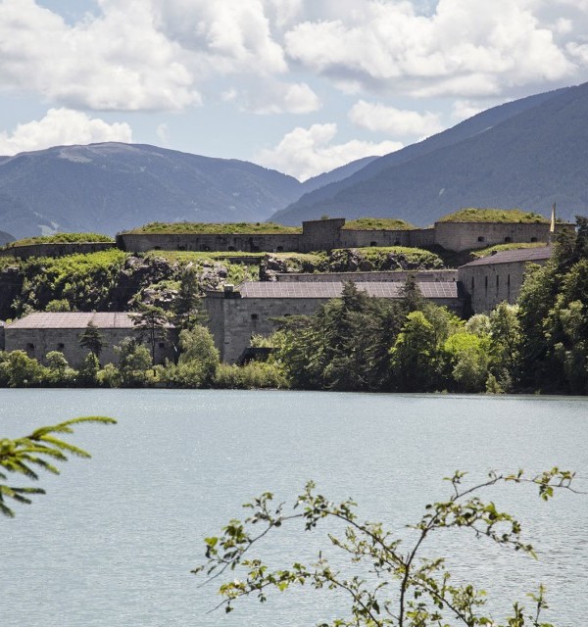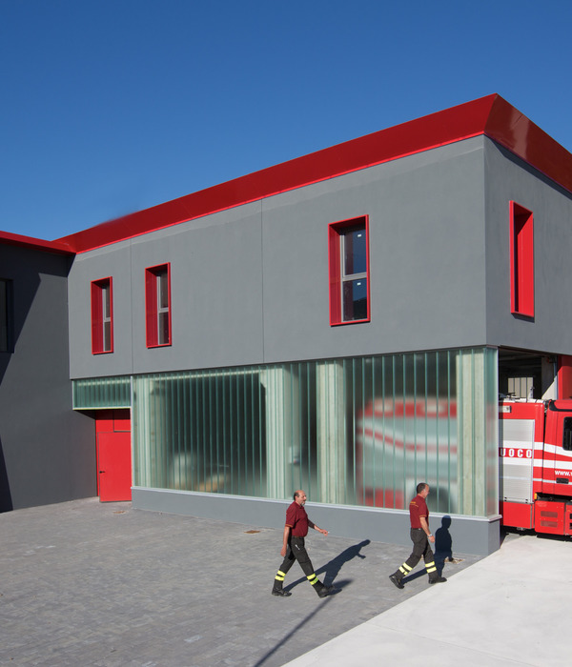维也纳人工岛文化中心的简约魅力
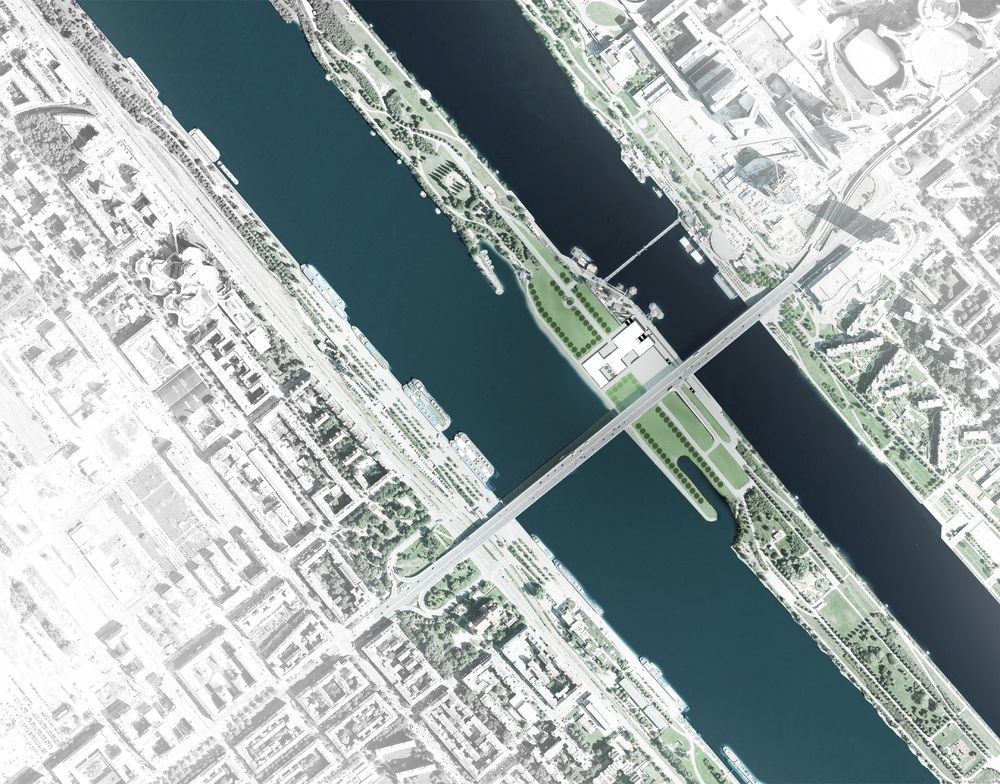
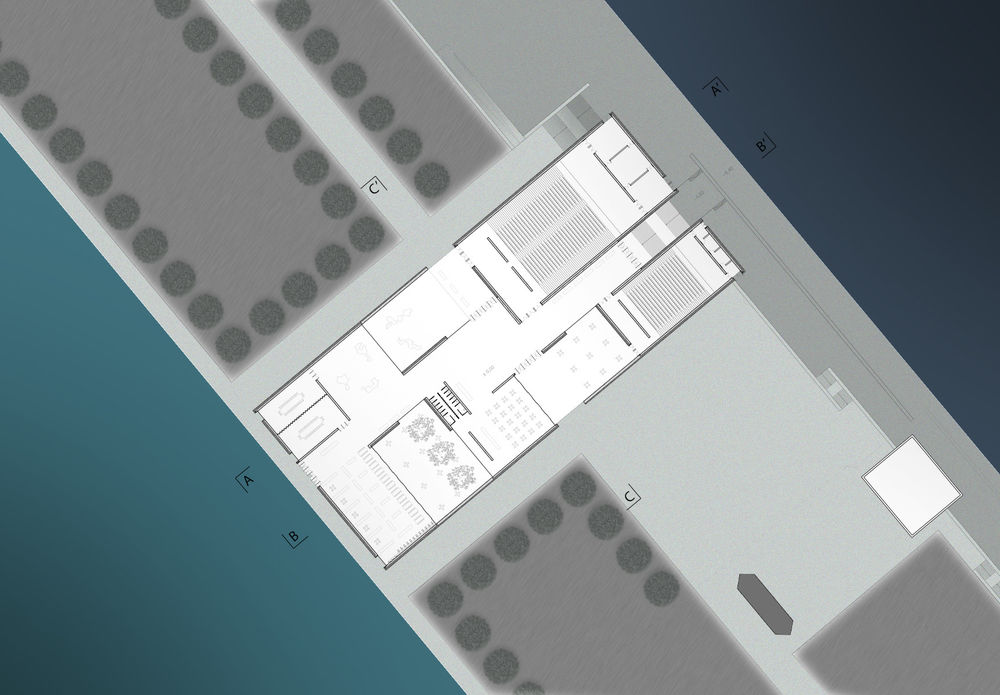




The project for a new cultural center in Vienna aims to combine various cultural, urbanistic and landscape objectives. The chosen site, the artificial isle Donauinsel, separates the Danube river form the channel. It also divides the city in two parts: to the southwest there is the old town, the city center, an active cultural pole and a symbol of the Vienna Secession. To the northeast there is the new business pole Stadlau, with skyscrapers built in steel and glass.
Donauinsel is a beautiful place where people come to walk their pets or to do some sport. It has wonderful views to both the old town and the business center. But its distance from them keeps its status of a transition space where only few people go. That is why the place was chosen for a new cultural center to be built. There is the hope that by building it more people will be attracted and will make Donauinsel a true part of the city.
The project aims to inscribe itself in the surrounding park atmosphere by having only one level. The proximity of the building to the bridge that connects the old town and the business center makes it really easy to access. At the same time its low height which doesn’t overpass the bridge protects it from the loud noise of passing by vehicles. The building divides the isle from one coast to the other thus inviting people to cross it and to explore the variety of events that it offers.
The cultural center has many different spaces: concert hall, exhibition halls, ateliers, conference and meeting rooms, recreational spaces. They all are orientated to inner courtyards in different color and with a different function. The richness of the project lies in the diversity of spaces, materials and colors combined into a simple rectangular shape.



