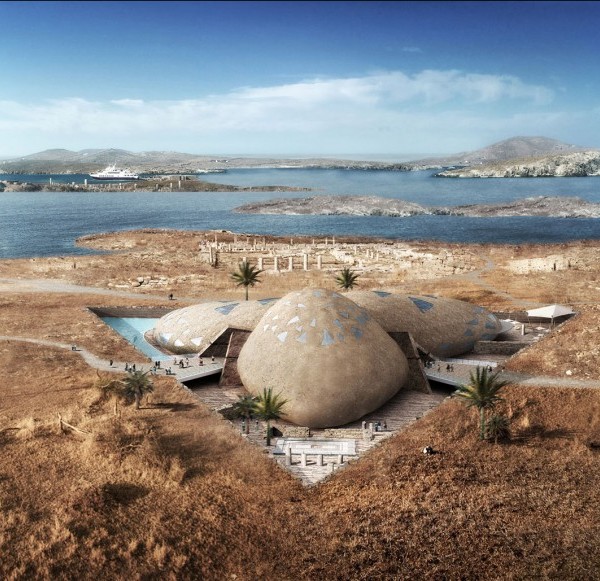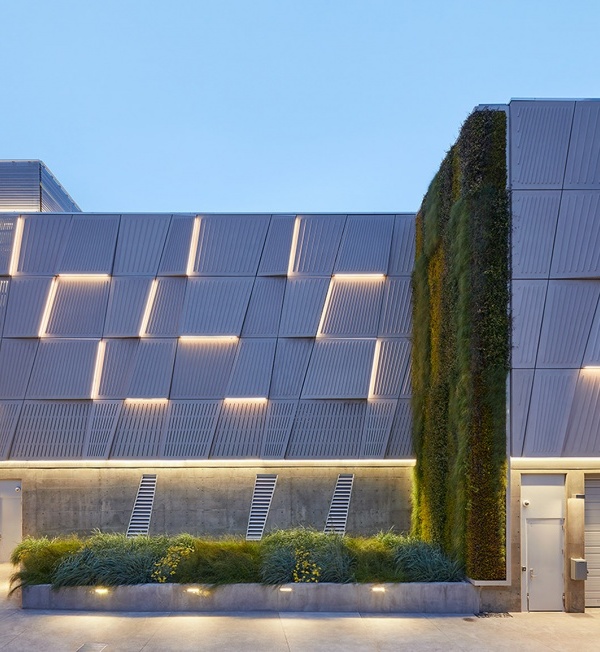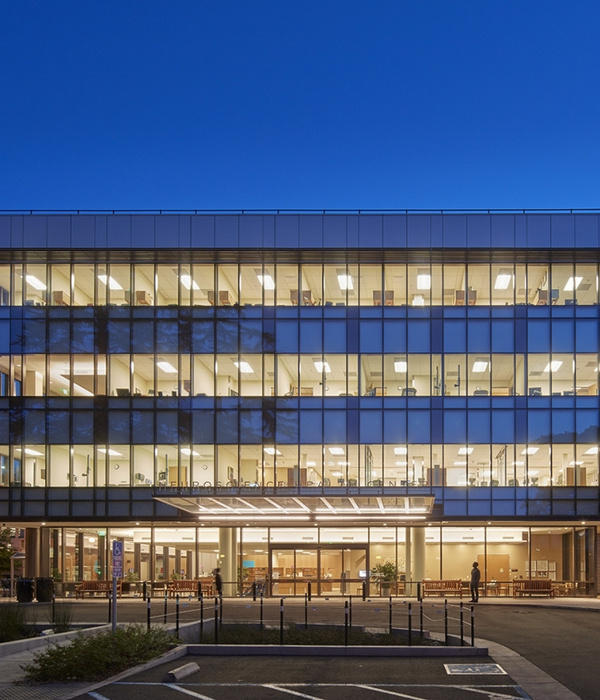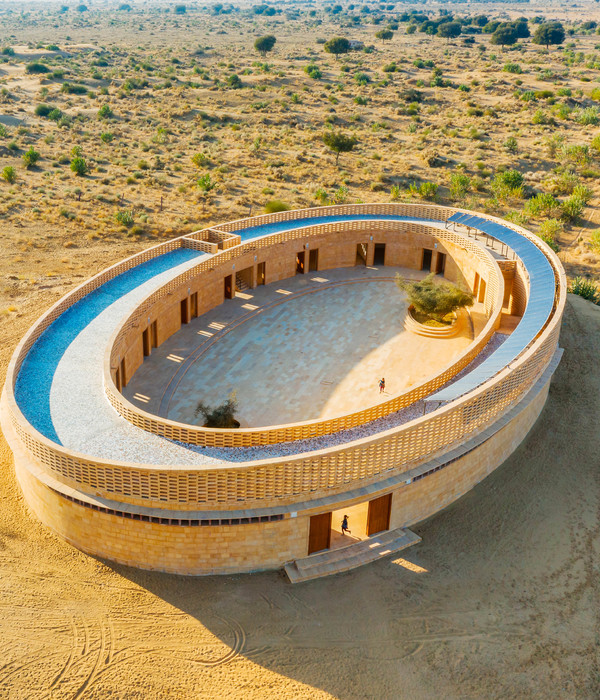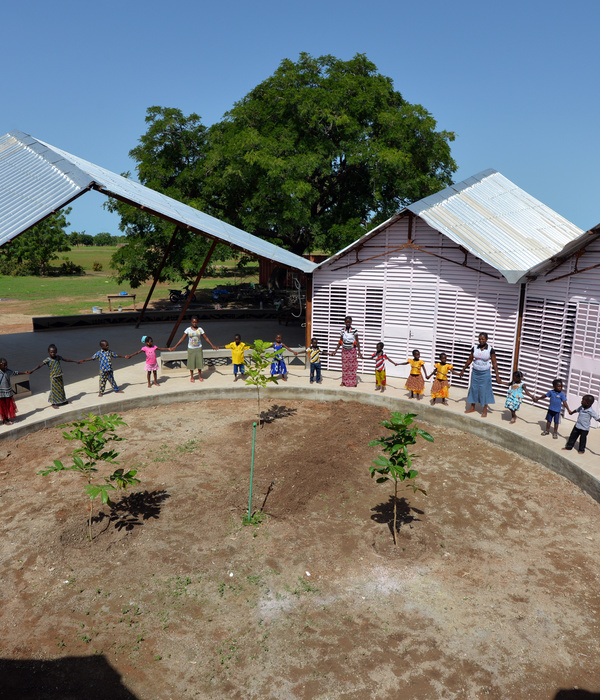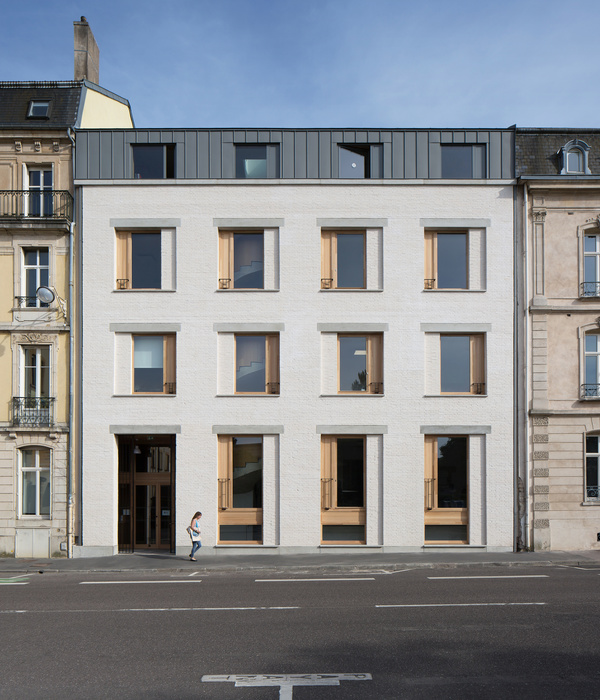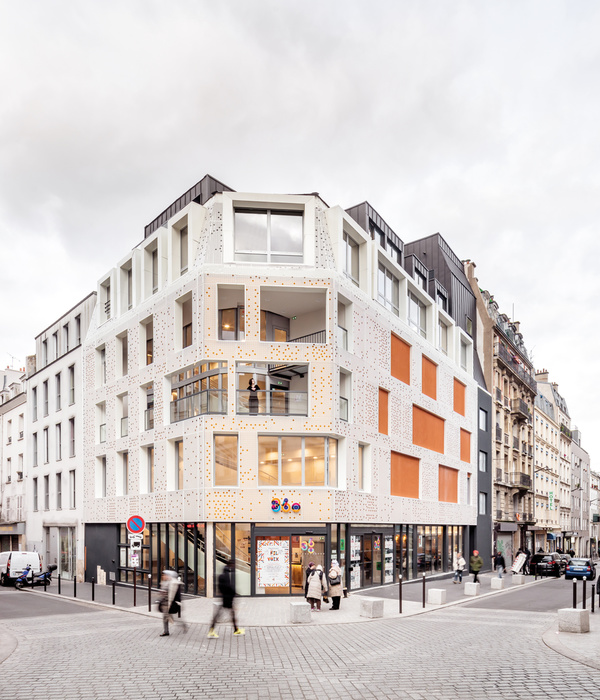ELS Architecture and Urban Design have designed the University of California, Berkeley’s Legends Aquatics Center located in Berkeley, California.
The University of California, Berkeley (Cal), is one of the few National Collegiate Athletic Association institutions to provide both men’s and women’s programs in swimming, diving, and water polo. Cal has produced top Olympic athletes for decades. However, the programs were severely constrained by a lack of capacity for pool and land-side training: Cal only had one aquatics venue, which student athletes shared with recreational swimmers from the university and the community. Cal also lacked a diving tower, which was a challenge in recruiting.
The new Legends Aquatic Center provides the student athletes with a new, dedicated 50M stretch pool featuring a two-centerline dive tower and adjacent springboards, a warm-water spa for divers, locker rooms, and a multipurpose and special events room. The single-level, multi-building facility occupies a former parking lot on the other side of Bancroft Way from campus, across from Cal’s historic 1932 Edwards Stadium.
To visually connect the new facility to the campus, the design team located the entrance, the 50-meter pool, and the dive tower on axis between two of Edwards Stadium’s pylons and its memorial signage, creating a link between facilities from different eras. The open-plan multipurpose and training building that fronts Bancroft Way is designed as a simple box volume with an entry portal. The building is finished with three distinct materials: solid stacked bond concrete masonry, clear and translucent blue glass, and a corrugated perforated metal skin. These building materials represent the phase transition of three states of matter: a solid attempting to contain a liquid that transforms into a gas—an idea derived from the Cal Aquatics team motto, “Adapt and Prevail.” The 10-meter tower’s glass-enclosed stairwell is emblazoned with the words “California” on the front and a Cal logo on the side facing the San Francisco Bay. The diving tower and its adjacent springboards contain platforms at progressive heights: 1, 3, 5, 7.5 and 10 meters.
At night, the complex serves as a softly glowing beacon, activating what had been a dark corner of the campus. The translucent, blue-tinted glass is part of a glass wall system that, at the main entrance, allows passersby to glimpse the teams and Bay Area Olympians as they train. People-watching is also possible through the fencing along the walkway between Cal’s adjacent Tang Health Center and the pool.
Architect: ELS Architecture and Urban Design Design Team: Clarence D. Mamuyac, Jr., Christopher Jung, Anthony Grand, Susan Vutz, Kim-Van Truong, Kenneth Hasegawa, Dawn Kang Contractor: Vance Brown Builders Photography: Lawrence Anderson
10 Images | expand images for additional detail
{{item.text_origin}}

