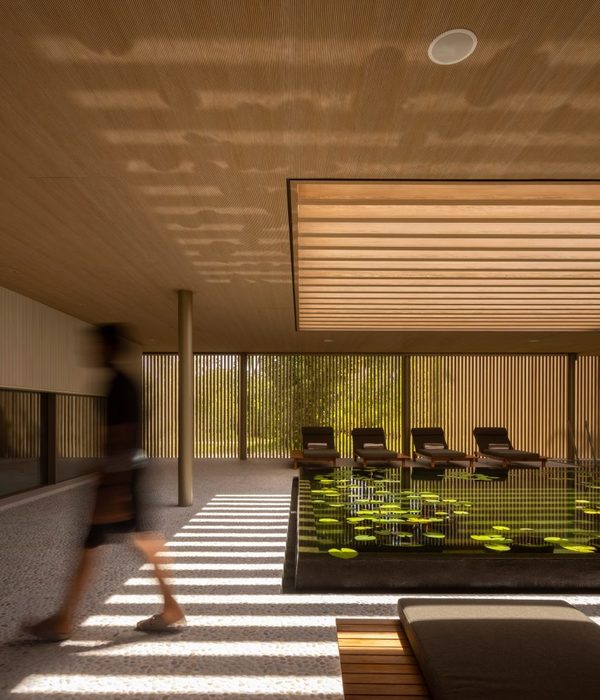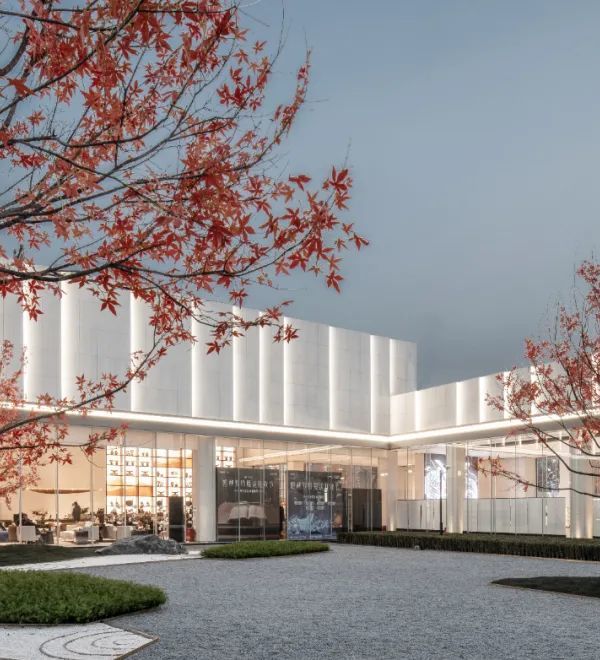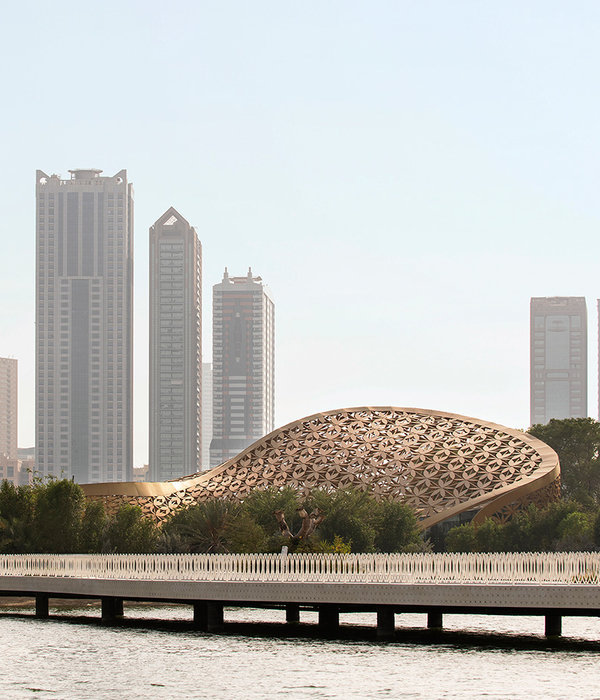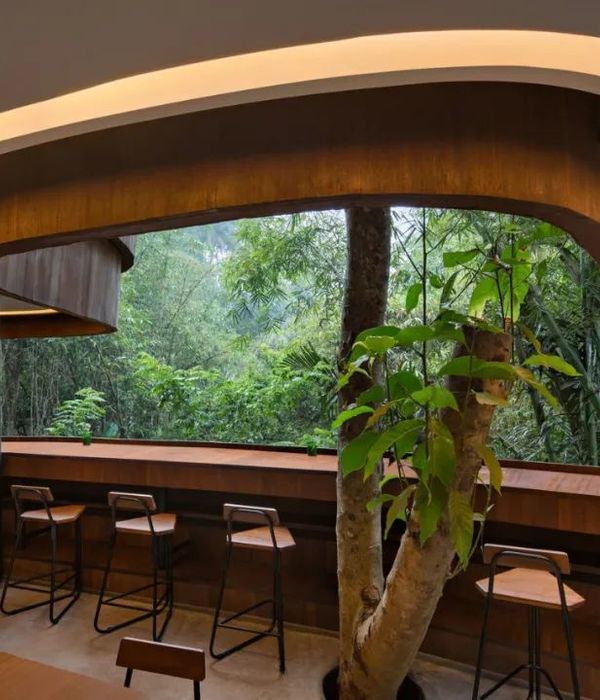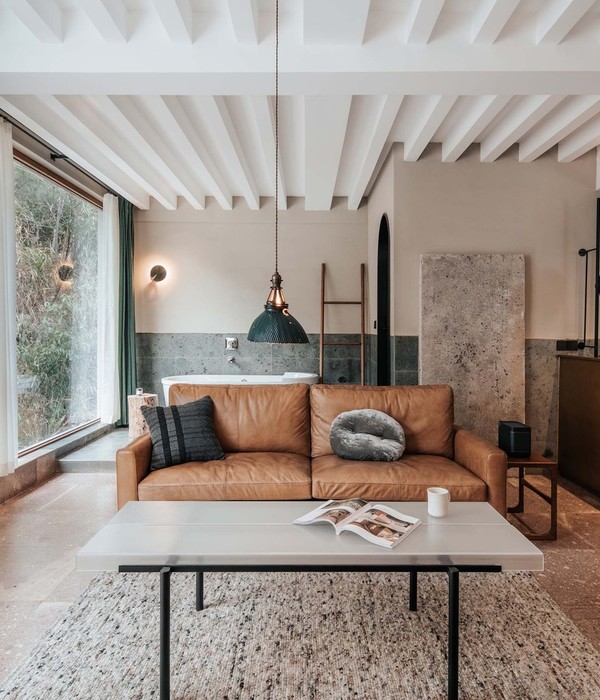This architectural marvel of a school is a fantastical 200 ft x 120 ft oval structure that sits atop sprawling acres in the heart of the mystic Thar Desert in Rajasthan, India, blending into the arid landscape. Designed by a female New York City-based architect Diana Kellogg, the school was created by a woman for women to stand as a beacon in its desert kingdom of Jaisalmer. The oval shape serves as a symbol of empowerment meant to represent femininity and infinity, as well as blend seamlessly into the planes of sand-dunes in the region, with striking curved walls reminiscent of Jaisalmer’s famous fort.
Since the building was built for a non profit to support girls education, every effort was made toward economic design. Sustainability was of utmost importance to Kellogg and her team, who designed the The Rajkumari Ratnavati Girl’s School and worked entirely with all local craftsmen -- often the fathers of the girls -- to build the school using hand-carved local Jaisalmer sandstone. It was vital to Kellogg to include the community in a building made for the community, while also creating an infrastructure that helped reduce carbon emissions. Traditional architectural details and building techniques were combined with indigenous heritage details so that the structure felt authentic to the region.
The design team employed local stone craftsmen and the building is sustainably designed with recycled ceramic tile for the roof, lime plaster for the classroom interiors and 95% local materials. The design team followed the local ancient water harvesting techniques to maximize the rain water and recycled gray water in the school.
Inside the school, visitors are greeted by a wall decorated with diyas with small stone flower medallions signifying each classroom and the donors for the project and a sweeping staircase in the courtyard. The elliptical courtyard leads you to classrooms, an office and teacher’s room all donned with furniture made locally out of rosewood with classic charpai woven seating. A parapet wall is also featured as a reinvention of the Jalis, screen walls traditionally used to hide women for privacy.
• Diana Kellogg: Principal Architect - Pro Bono
• Michael Daube: Citta Director - Founder
• Basia Kuziemski: Architectural Designer & Renderings
• Arya Nair: Assistant Architect
• Kareem Khan: General Contractor
• Pankaj Kumar Rastogi, Amit Kumar Sinha- Genus Innovations: Solar Engineer
• Surya Kumar: Illustration Drawings
Photography Credits: Vinay Panjwani
{{item.text_origin}}


