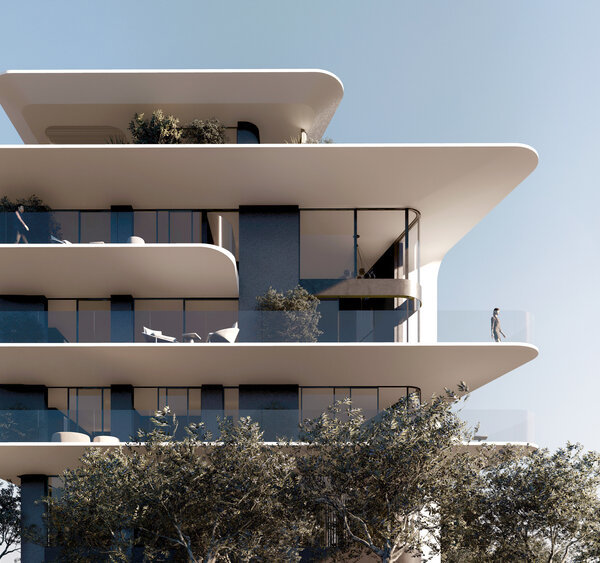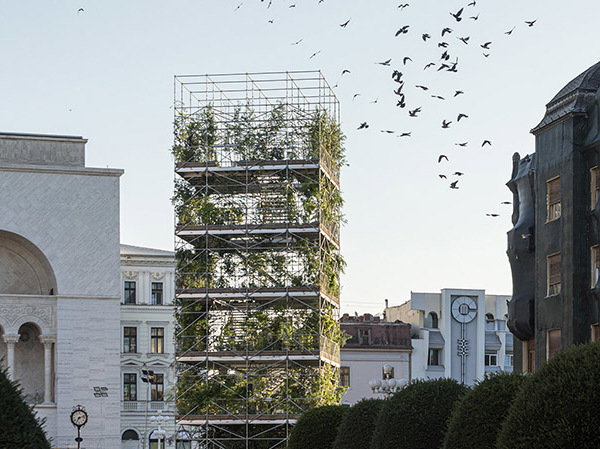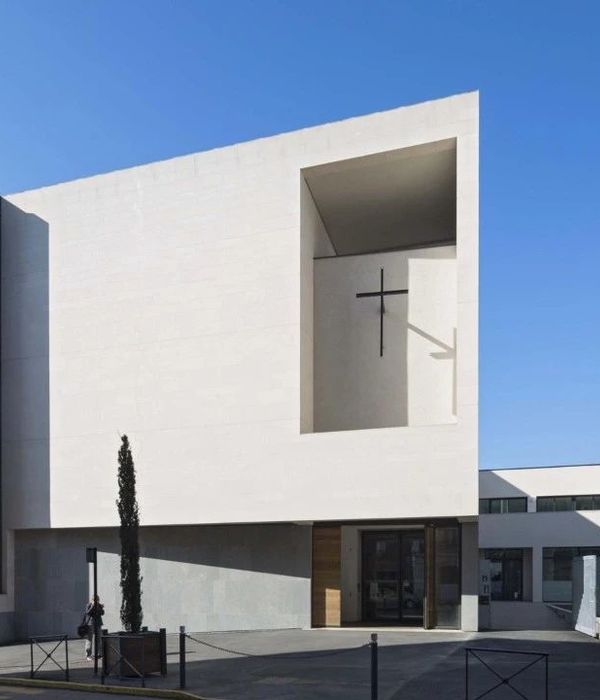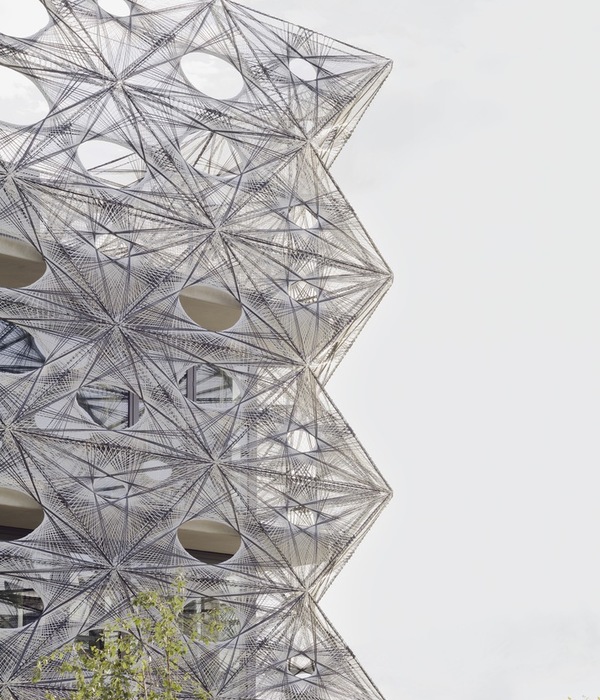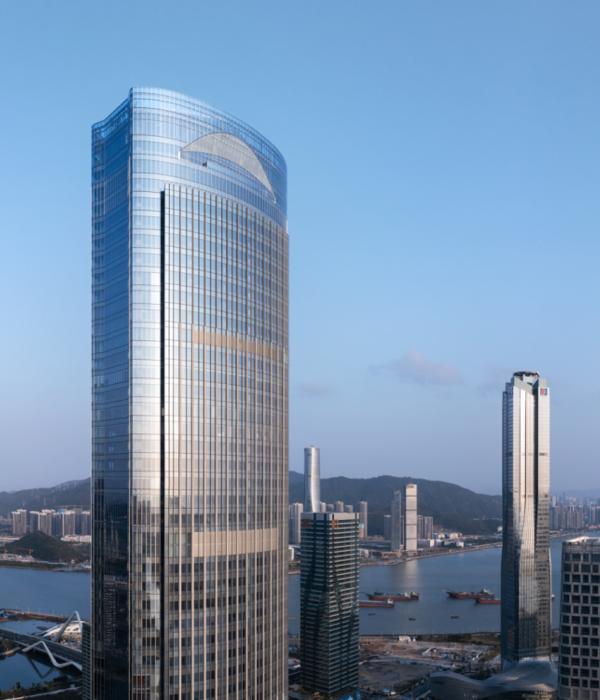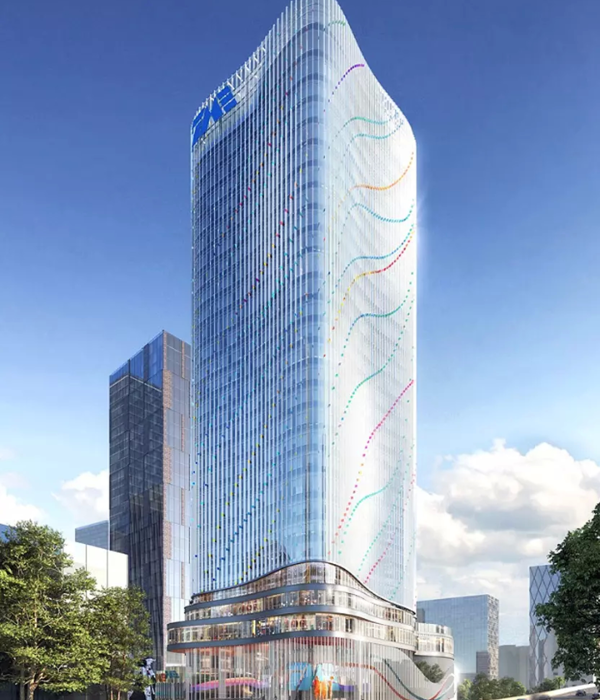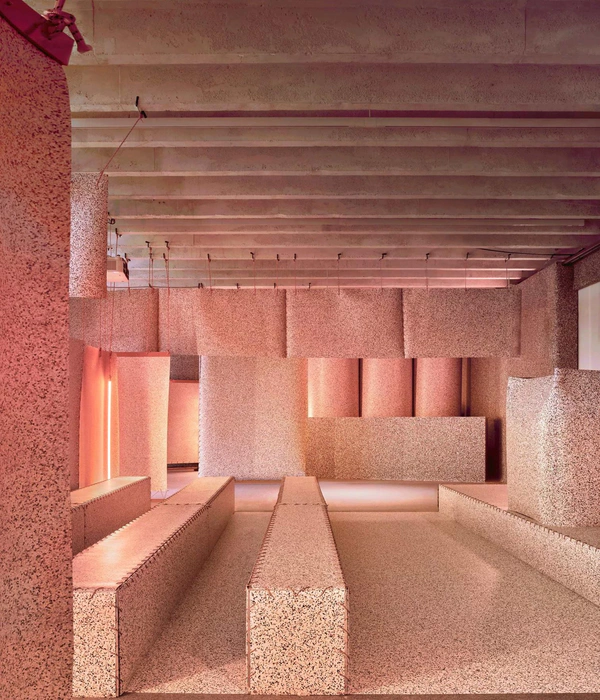- 项目名称:英国兰开斯特大学工程学院
- 设计方:John McAslan + Partners
- 位置:英国
- 分类:教育建筑
Engineering Lancaster University Engineering of School
设计方:John McAslan + Partners
位置:英国
分类:教育建筑
内容:实景照片
图片:23张
摄影师:Nick Gutteridge
这栋建筑坐落在前大学体育运动中心所在的场址上,它的平面图十分简单。在平面图上有两条60米长的供学术使用的侧翼,它们被一个6米宽的中央前庭分开,并与风景相融合创造了一个新的公共前院,紧邻着前院的是一端的建筑脊柱,建筑脊柱另一端可以通过周边道路直接通往一个规模相似的服务收发院。最终的机械工程车间在建筑体量的底层,而体量的上层有较小的实验室和学术支持空间。
从新的公共广场起,一个四层的大门直接通往中庭的入口。中庭被构思为一个“非正式互动演讲合作空间”。凭借这个,间隙体量可以为人们提供偶遇的机会,人们可以从带状楼梯、各个道路和楼梯平台来到这里。道路和楼梯平台连接着各个学术侧翼建筑。
译者:蝈蝈
Located on the site of the former university Sports Centre the building’s plan is simple. Two 60m long academic wings, slipped in plan and separated by a 6m wide central atria, engage with the landscape to create a new public forecourt adjacent to the spine at one end and a similar scale service and delivery yard directly accessed via the perimeter road at the other. The heaviest mechanical and engineering workshop spaces occupy the ground floor volumes; whilst upper levels provide a mixture of smaller lab spaces; academic and support spaces.
From the new public square; a four-storey portal leads directly to the entrance located at the end of the atrium. The atrium is conceived as a ‘collaborative space for informal interaction and discourse’, whereby the interstitial volume becomes an opportunity for chance encounters afforded through a ribbon of stairs; routes and landings which connect at various locations to the academic wings either side.
英国兰开斯特大学工程学院外部实景图
英国兰开斯特大学工程学院外部局部实景图
英国兰开斯特大学工程学院内部实景图
英国兰开斯特大学工程学院内部大厅实景图
英国兰开斯特大学工程学院内部局部实景图
英国兰开斯特大学工程学院内模型图
英国兰开斯特大学工程学院平面图
英国兰开斯特大学工程学院立面图
英国兰开斯特大学工程学院剖面图
{{item.text_origin}}

