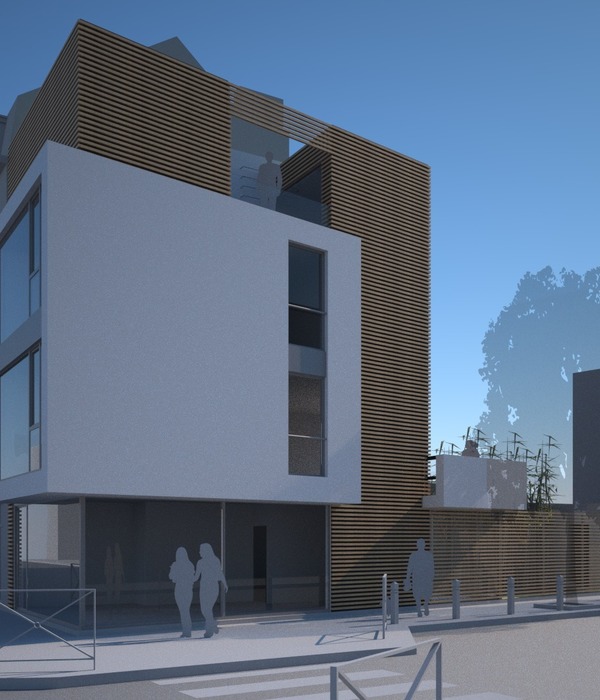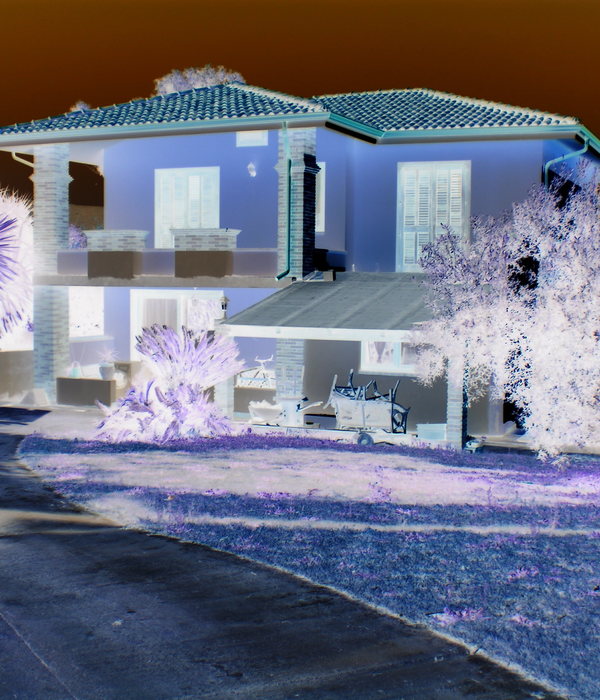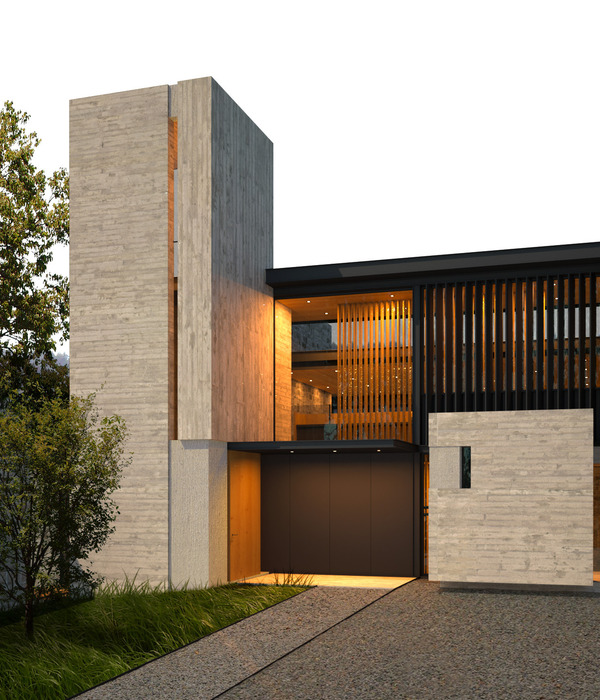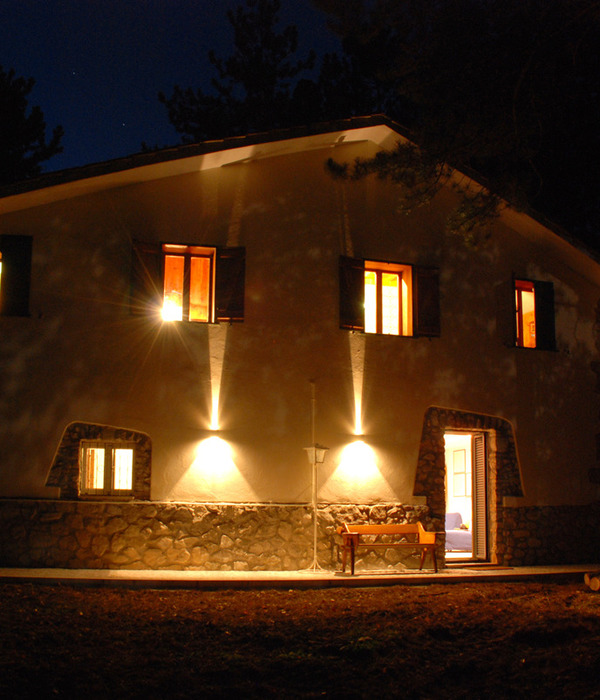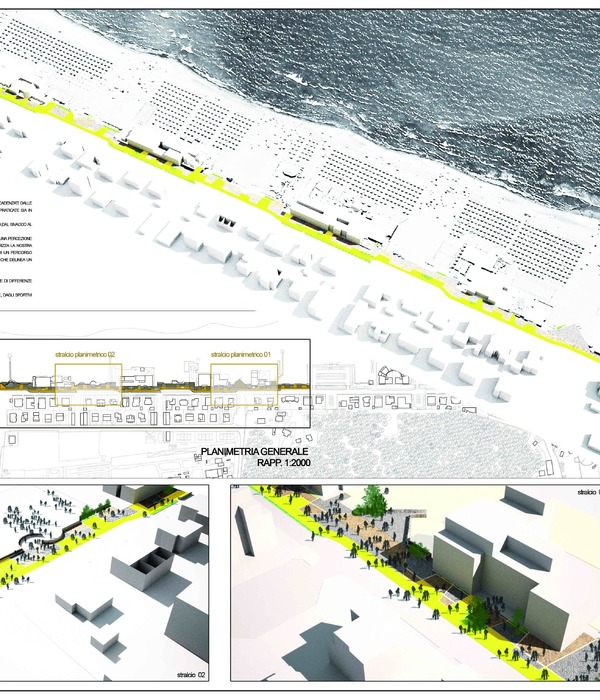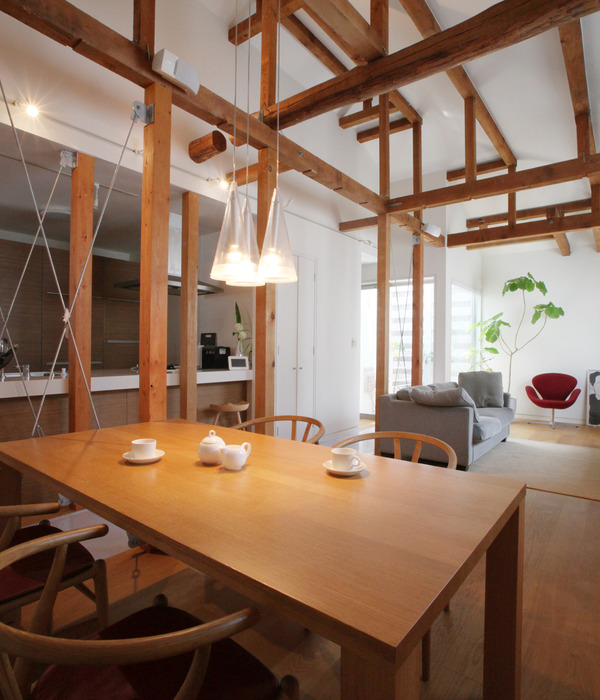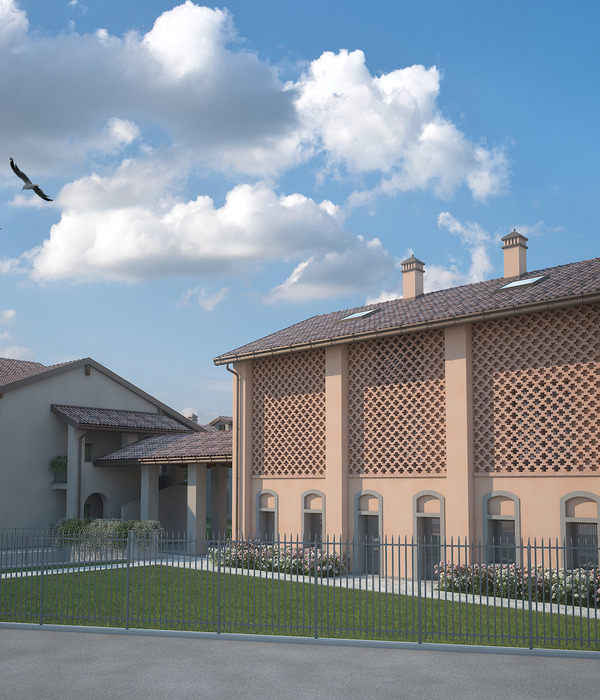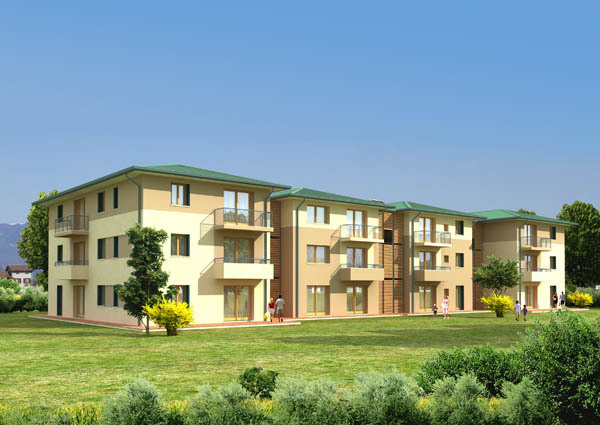Architects:Parol architecten
Area:230 m²
Year:2021
Photographs:Tim Van de Velde
Lead Architects:Joeri Clement
City: Holsbeek
Country: Belgium
A new family home is located on a sloped terrain in Holsbeek, Belgium on the edge of the forest with respect for its context, the surrounding trees, its orientation, and the different viewpoints. The building volume is pushed into the terrain with the entrance, bedrooms, and bathroom located on the ground floor to keep the rooms cool in warm weather conditions. But they still have a lot of daylight and views of the forest due to the positioning of the windows.
The different living areas are organized on the second floor with sights toward the forest on one side and the treetops on the other. The living areas are oriented towards the south with a covered terrace at the end overlooking the garden. Large protruding windows on the sides accentuate those lush views of the nearby landscape and let nature play an important role in the design.
The house nestles itself on the plot, between the trees, with no apparent front or back façade but a multi-angled volume that interacts and creates a dialogue with its surroundings. It opens up to different perspectives and views without creating a conflict in privacy.
Interior voids strengthen the internal relationship of the house and intercept the different angles that are present in the building. In the central void a sculptural, concrete staircase makes the connection between the two floors and creates a view from the front of the house to the trees in the back which amplifies the diagonal relationship on the site and within the house. A smaller triangular void creates the opportunity to let natural light enter the corridor at the back of the ground floor.
The façade of the building is made of brownish brickwork with the large windows coming out of the façade and the smaller windows more recessed so that more depth and framed views are created. On the interior of the house, the main materials consist of concrete and wood. Concrete for the floors, exposed beams, and the staircase, and wood for the floor in the siting area, and the design of the kitchen.
{{item.text_origin}}


