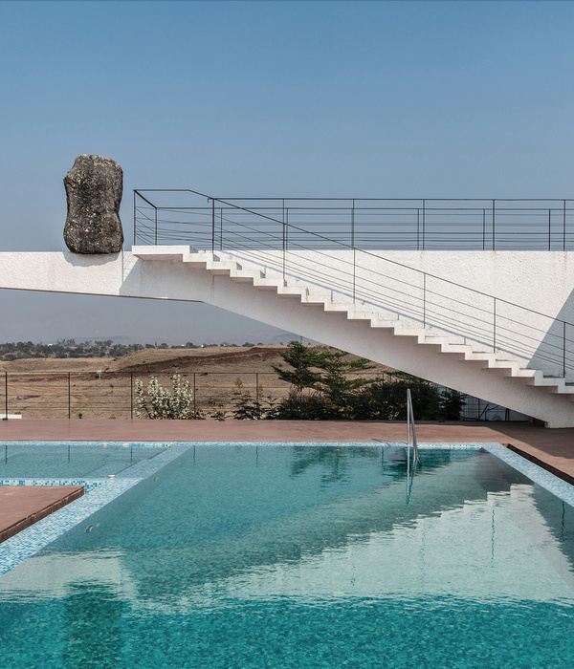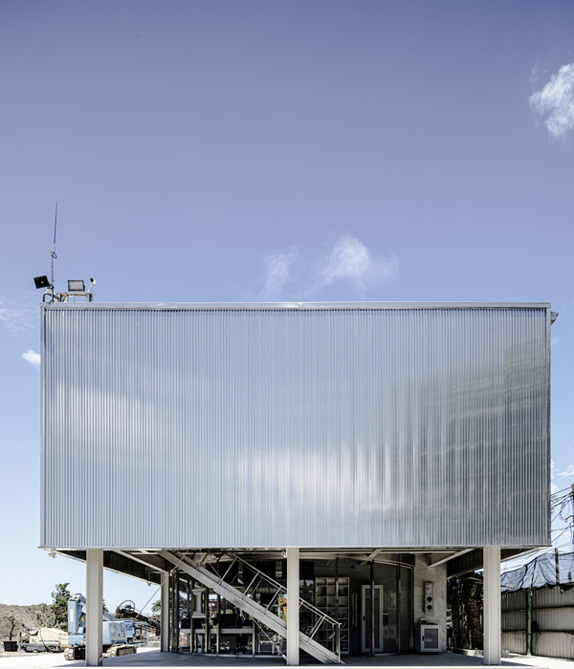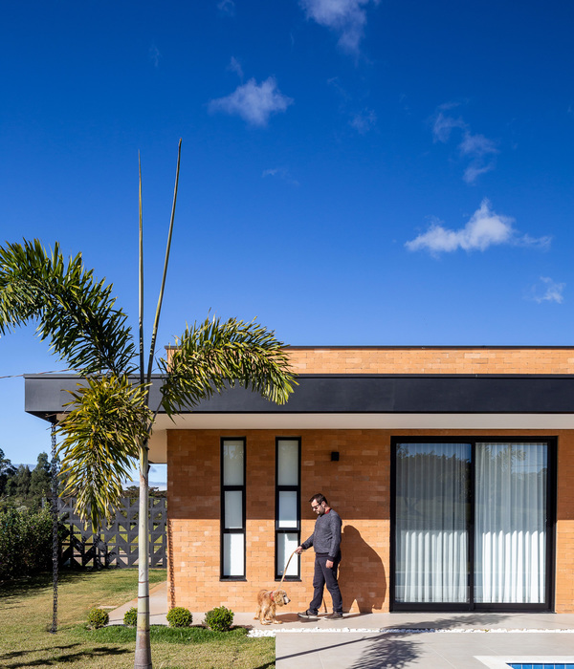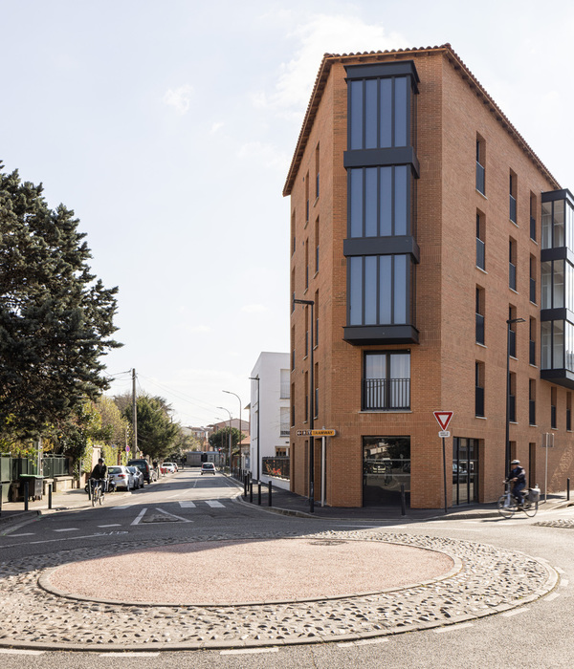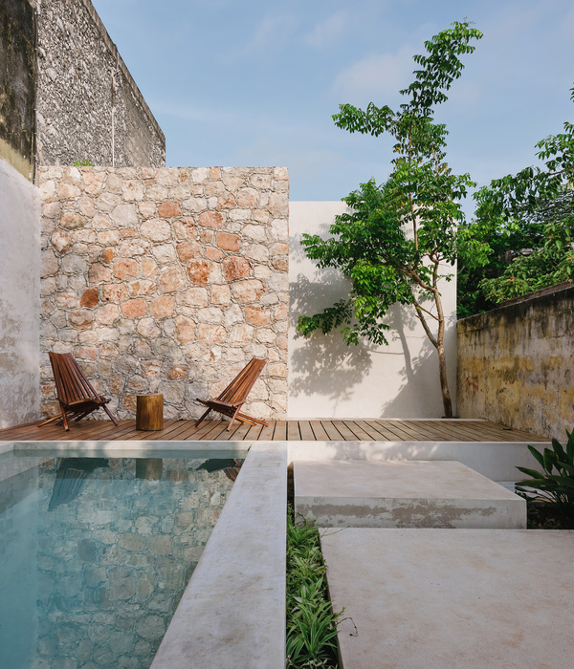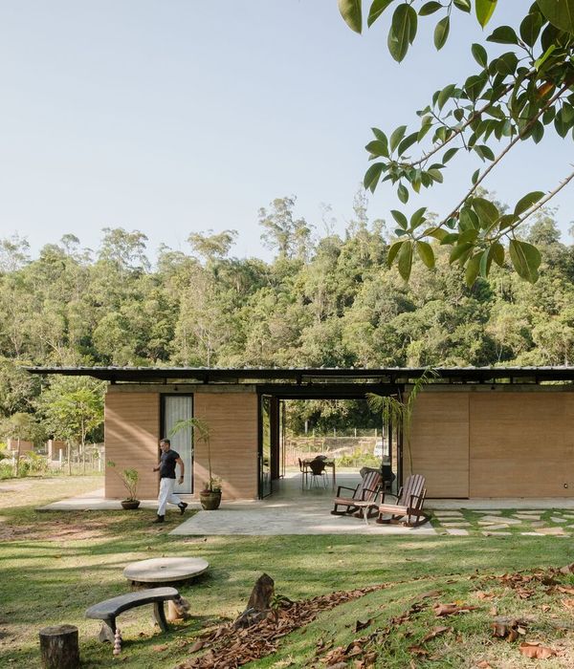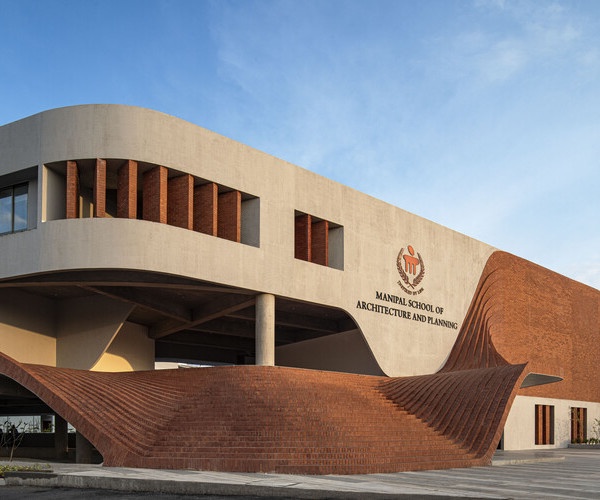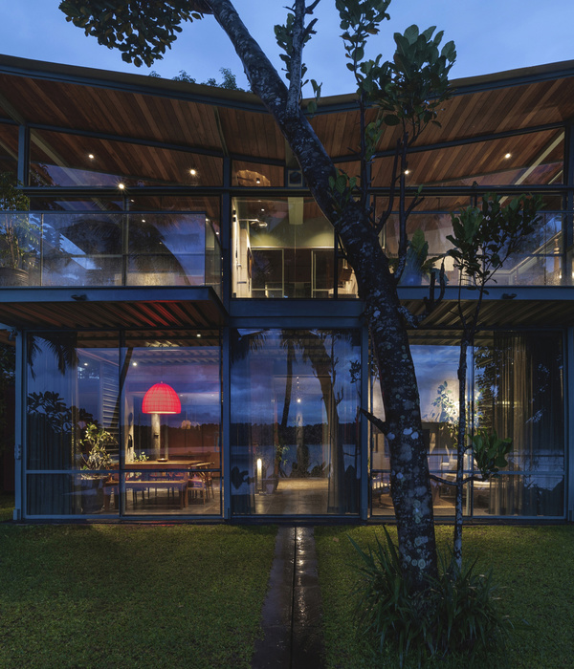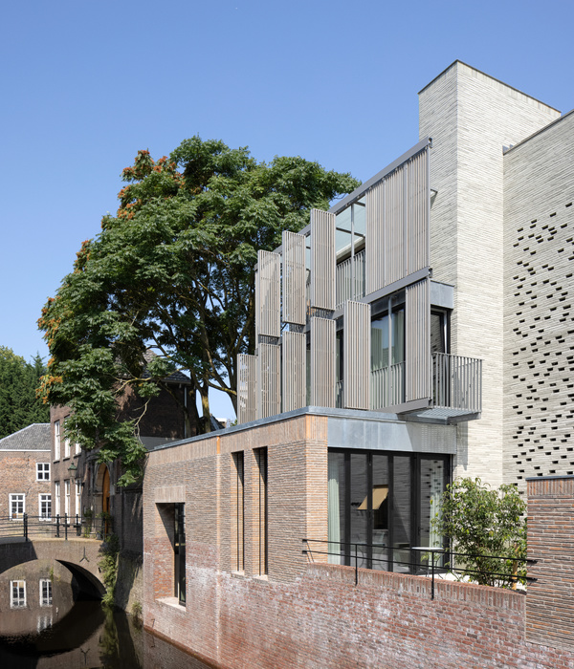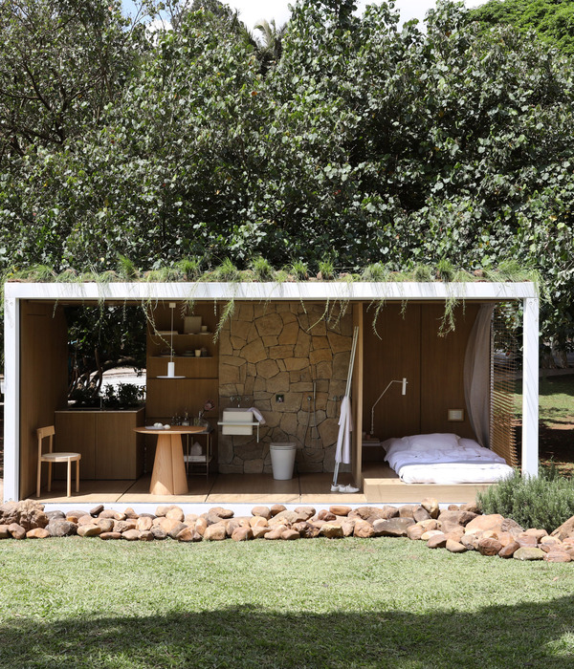层叠掩映的生态住宅设计
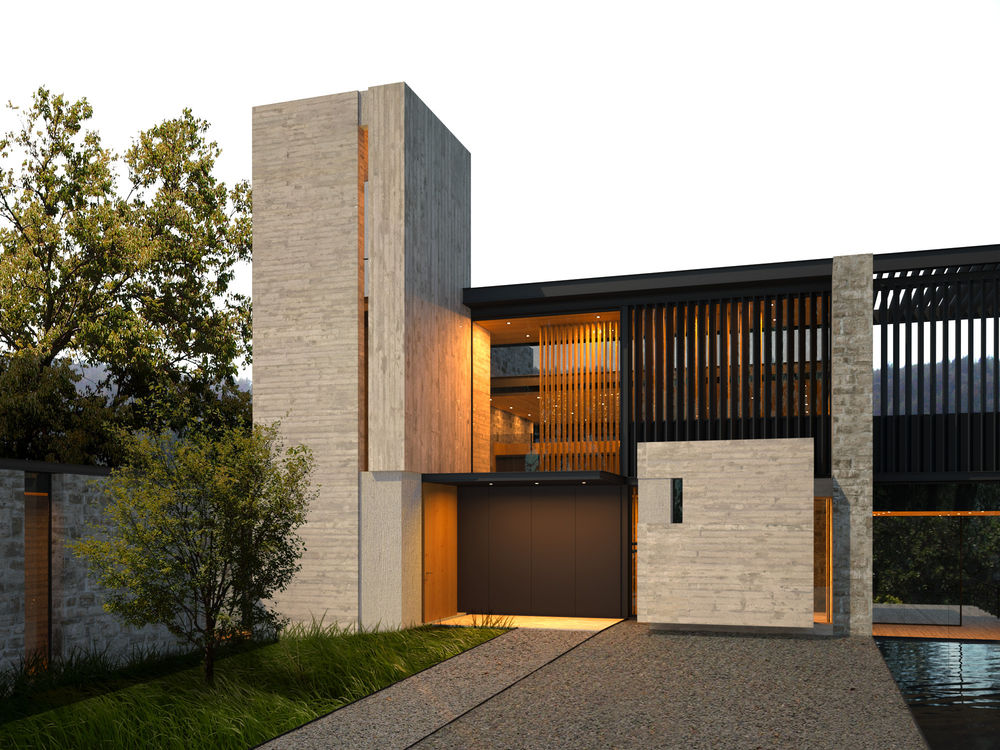
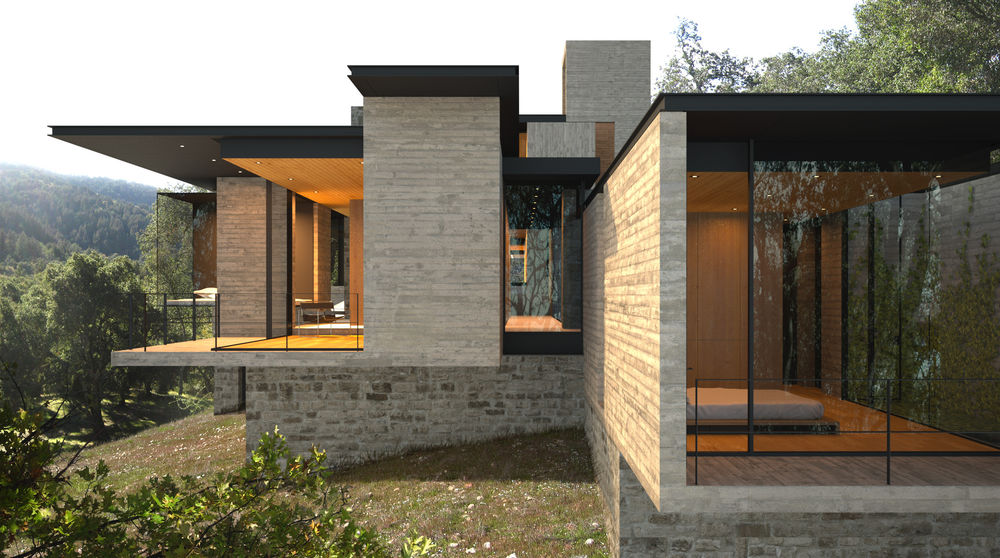
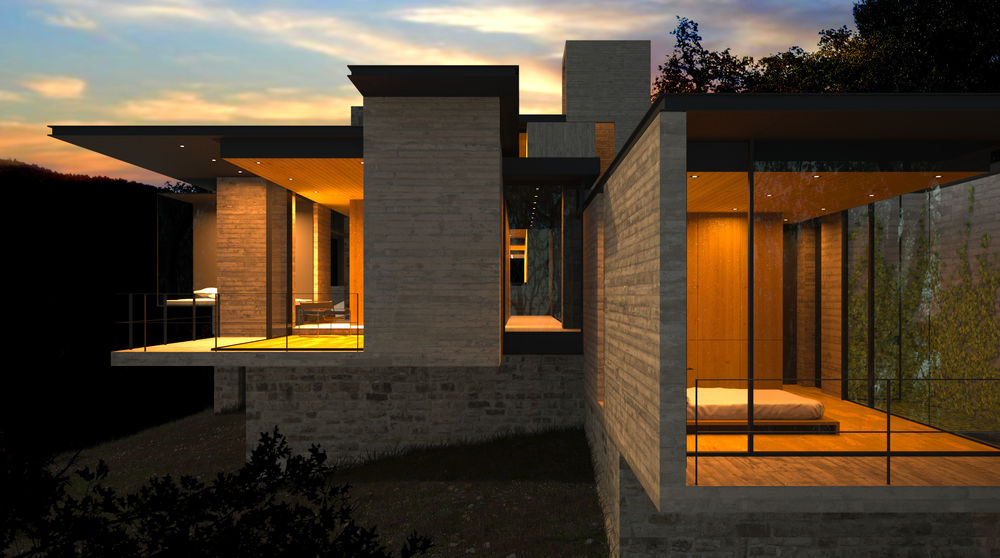
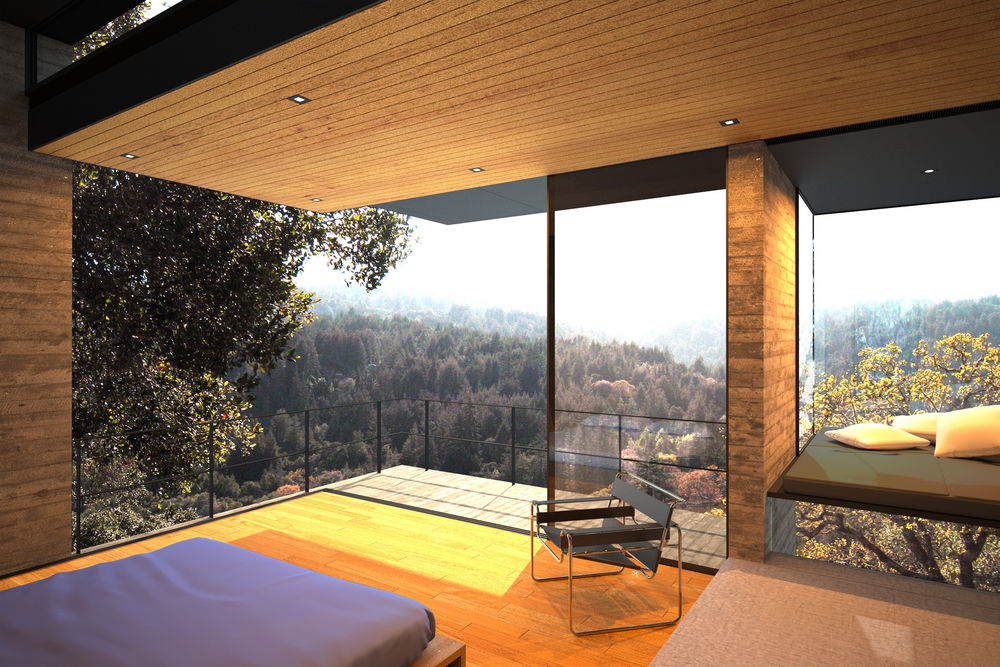
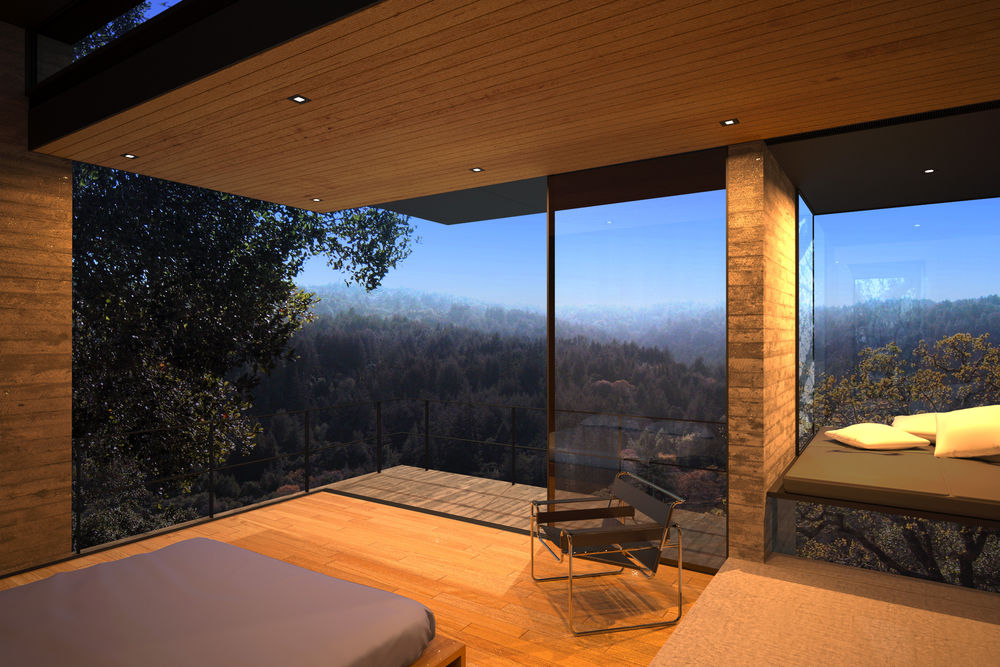
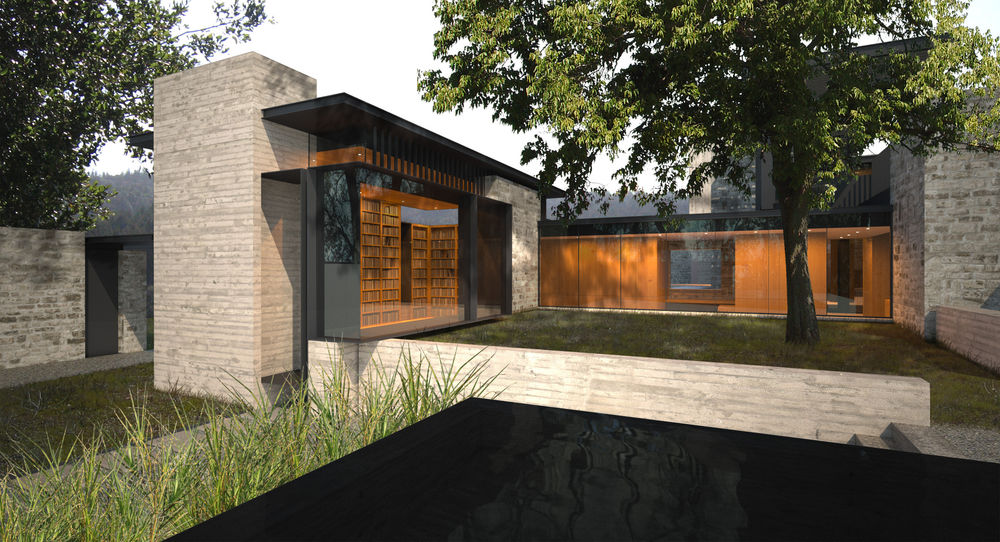
Perched on a hilltop with sweeping views of a valley below, the tendrils of this new residence unravel among majestic existing oak trees to create a complex layering of architecture and landscape. Punctuated by a single, quiet tower, the balance of the new construction is rendered in small, single-story volumes that rest carefully beneath the tree canopy. Exterior courtyards and interior spaces are sculpted with a similar language and scale, blurring the boundary between building and site.
Rough stone and concrete walls define primary spatial zones, providing domain for each use or inhabitant and creating a rugged elemental shelter. Glass and steel complete the building enclosure, allowing each zone to be composed of both indoor and outdoor spaces. Deep steel-finned brise-soleils, in addition to providing sun shading where needed, structure space and sightlines to carefully organize social relationships. Acting as macro-blinds, they allow maximum openness to landscape while providing total seclusion to private spaces.
Within the tough exterior, domestic spaces are refined with an interior liner of warm wood. A single wood species is used throughout, milled as needed and with a variety of textures responsive to context and use. In pursuit of elemental simplicity, the palette is restrained to four finish materials: stone, concrete, wood and steel.
Each of these elements is carefully considered as a participant in an overall system of layering and framing. Meandering through the house and site, the inhabitant discovers unexpected long & deep sightlines that penetrate across many layers of architecture and nature. Views and sightlines are choreographed to enhance one’s experience and understanding of the surrounding woodland landscape, as well as to bridge meaningful social connections among domestic spaces.
Year 2015
Work finished in 2015
Status Completed works
Type Single-family residence / Interior Design

