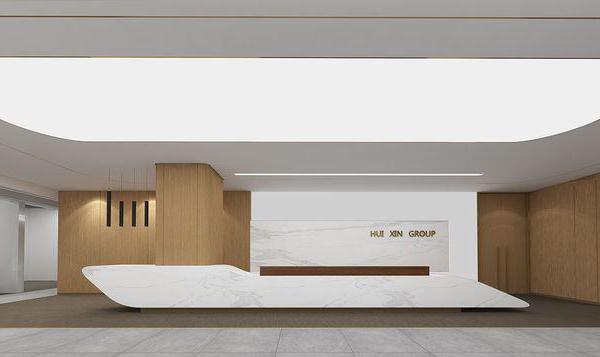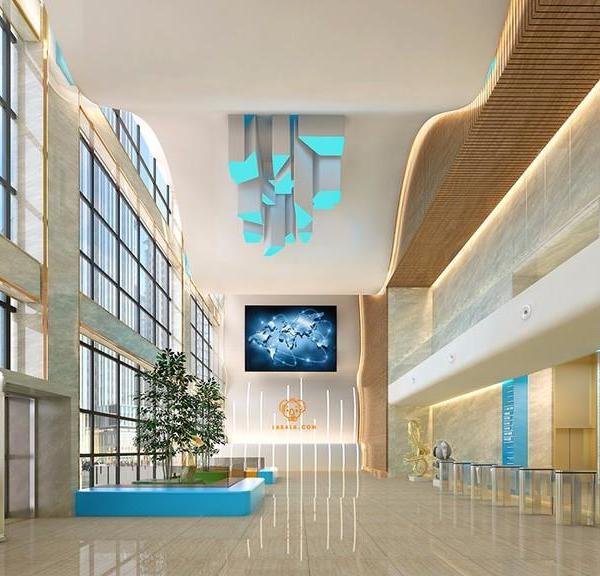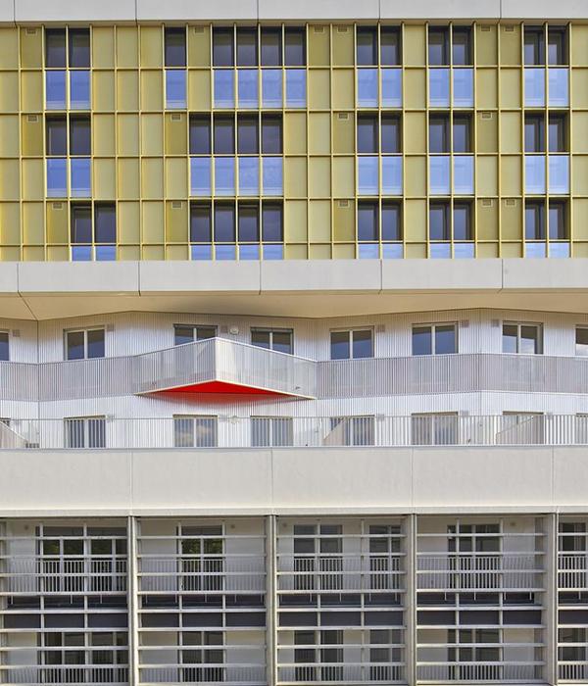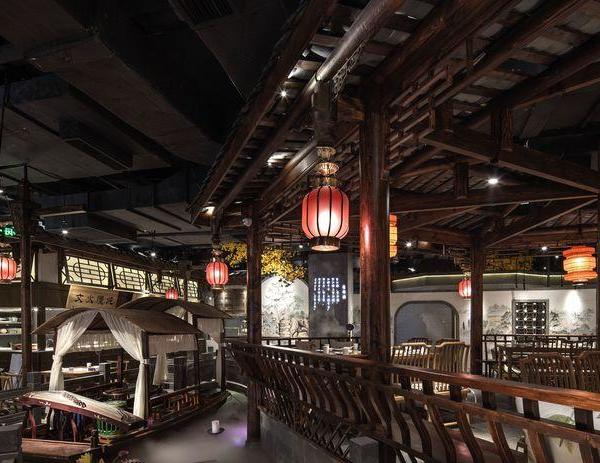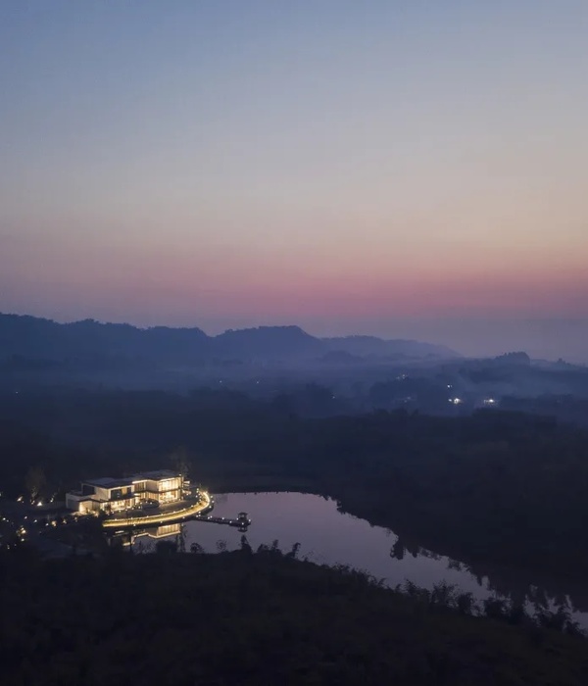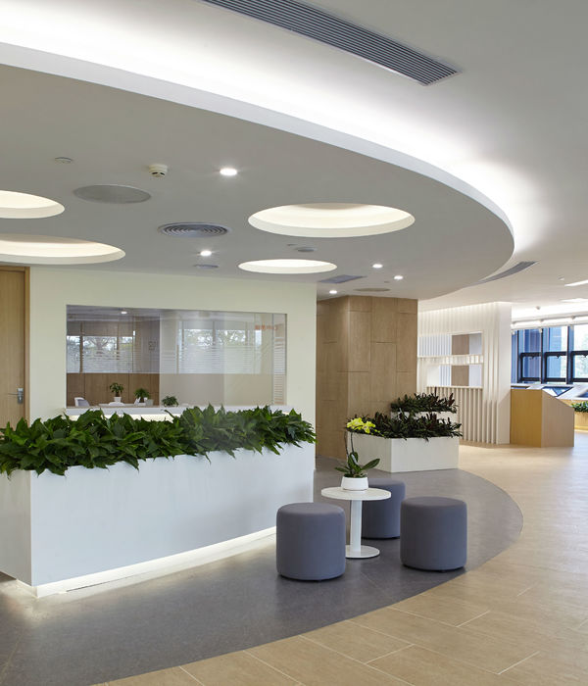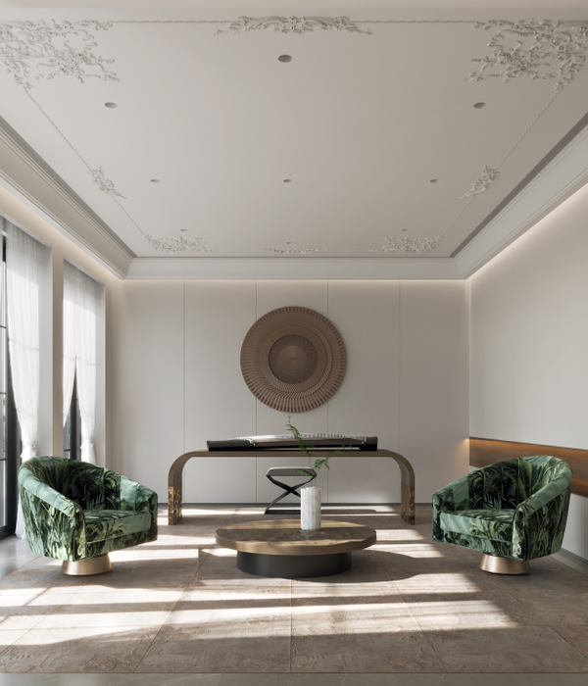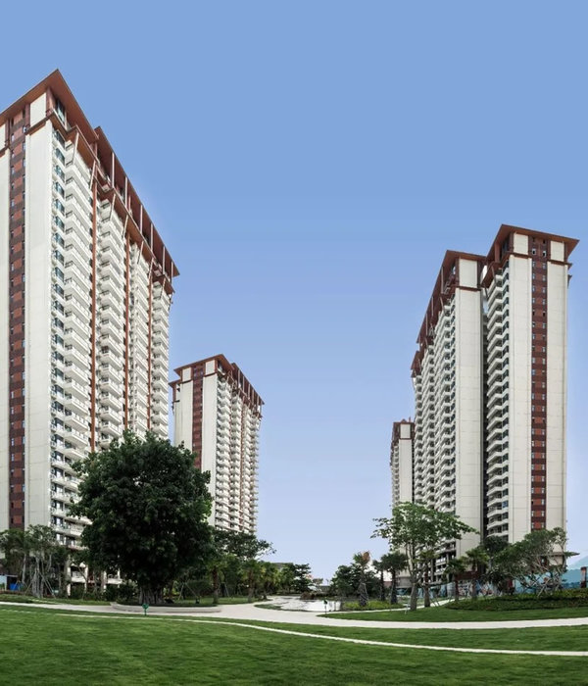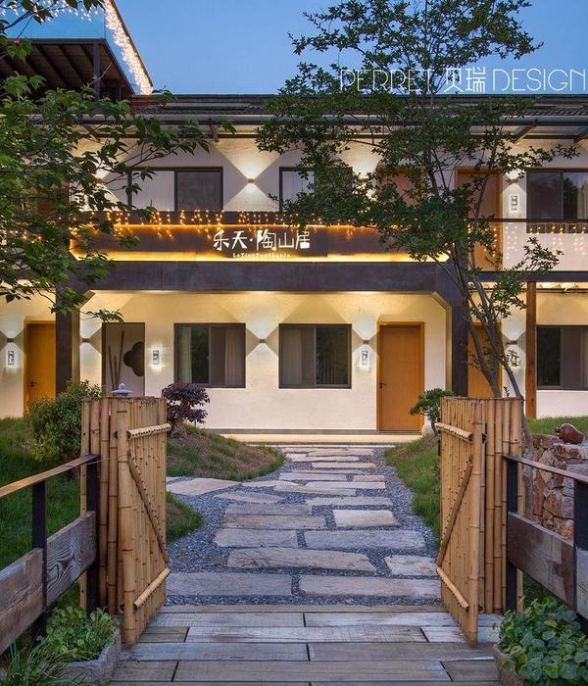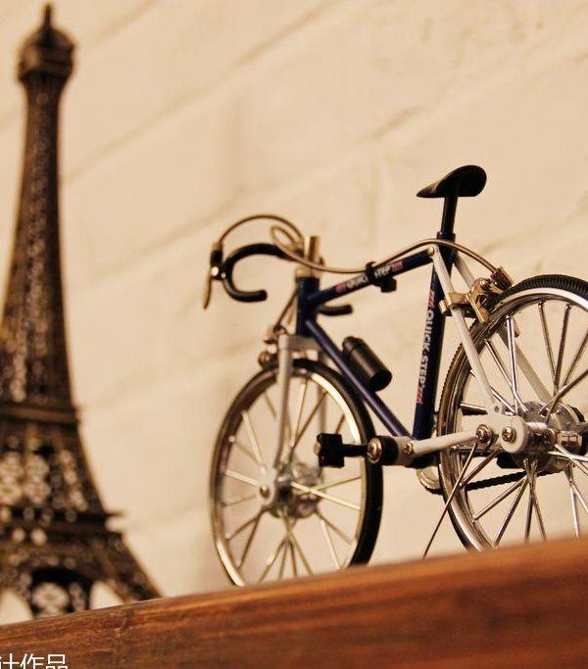A large inner-city villa has been constructed on a canal wall in the centre of medieval ’s-Hertogenbosch. It is embedded in a narrow urban context, within archaeological remains, near water and gardens, making it an attractive place to live. The house seems introverted but opens up to the river and the sunlight, while simultaneously providing a generous view of the cathedral of St. John. The exotic ‘trees of heaven’ in the enclosed garden lend their natural experience to the street.
Demolition of a former hospital left 5 hectares of land for reuse in urban housing, but the frayed connection with the old city centre is not well suited for large-scale residential developments. Instead, the difficult boundaries best accommodate private initiatives. The plot of the villa originates from agreements made between the developer, the municipality and neighbors, while also taking into account the heritage value of the existing trees.
The shape of the parcel dictates the floor plan, with the entrance and the main hallway dividing the house in a classical manner: the servant space to the left, with a side entrance, and the served space to the right, with the enclosed garden. The opening in the quay wall is derived from traces of former cellar windows and offers a generous opening between nature and city, thus establishing a sense of historical identity.
The house is designed according to traditional building methods, with load-bearing walls, concrete floor slabs, and a timber roof, whose design is based upon a historic pavilion across the street. Both brickwork and joints are the same as in the Kolumba Museum in Cologne. Also, the roof is covered by Petersen tiles, while the quay wall is made from Kolumba- sized bricks in a specially produced colour. Due to specific detailing, the masonry shows no dilations.
Energy consumption is minimized, for example thru the use of triple glazed anodized aluminium windows, optimal shading and insulation and, a ground-coupled heat exchanger and additional heat pump hidden in the chimney. The house is no longer dependent on gas and is almost energy neutral.
▼项目更多图片
{{item.text_origin}}

