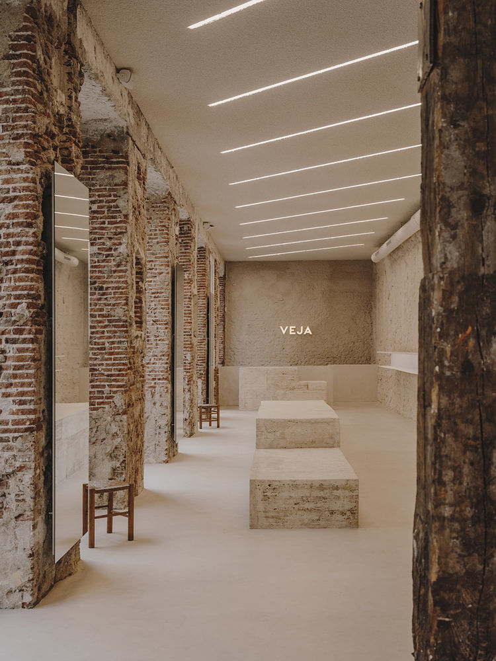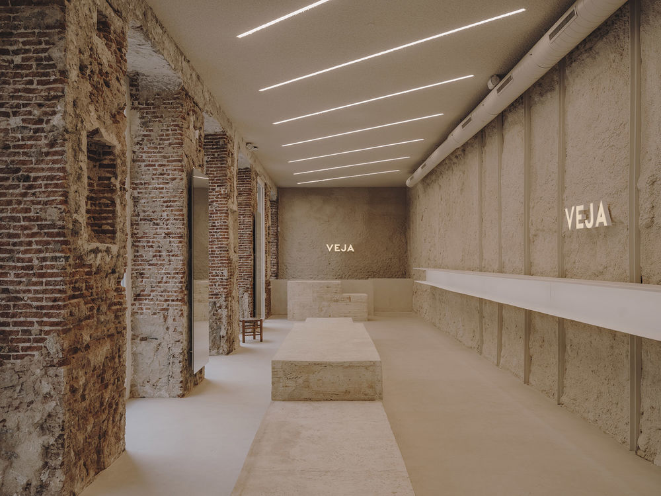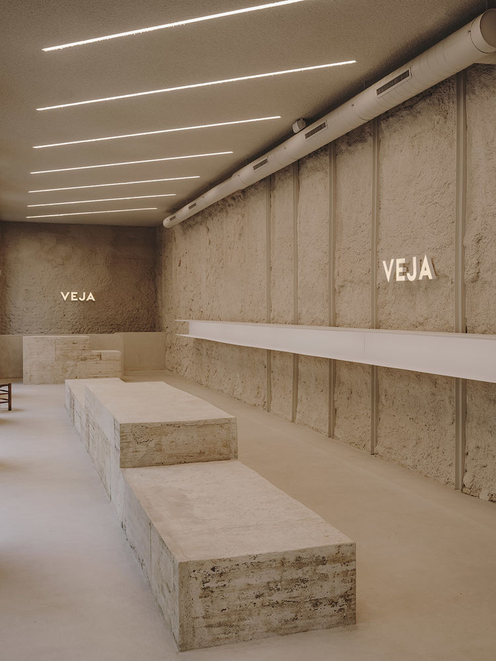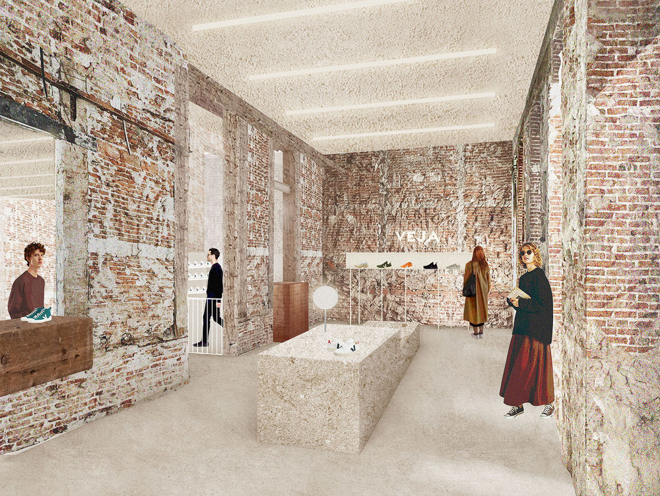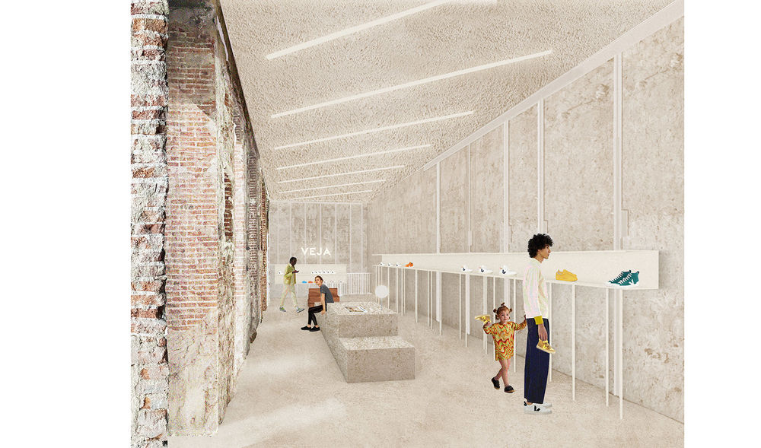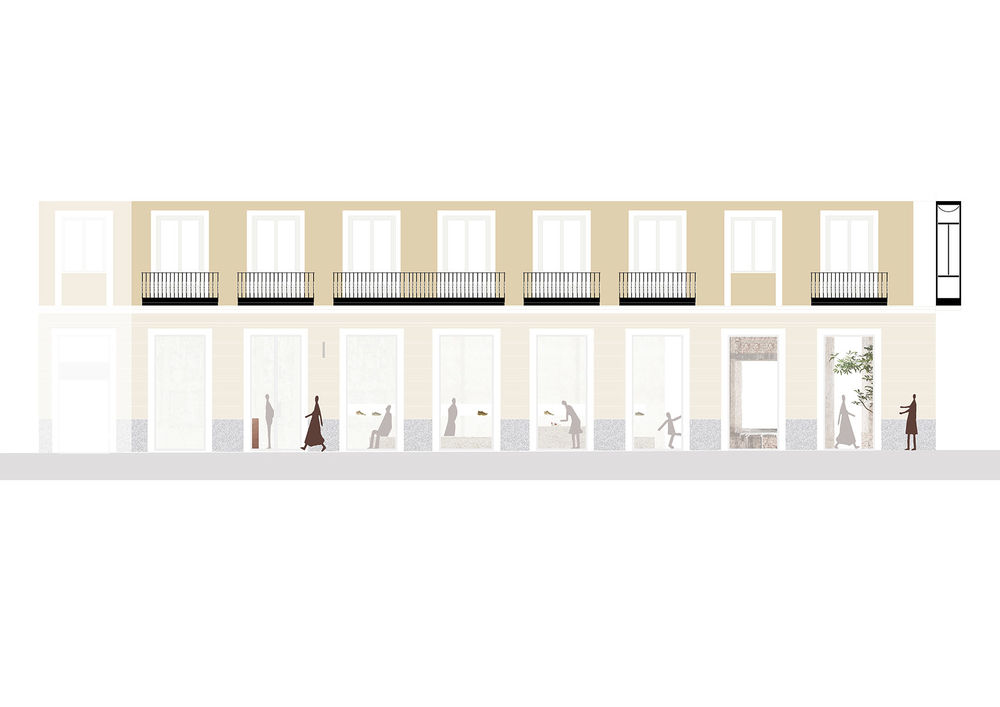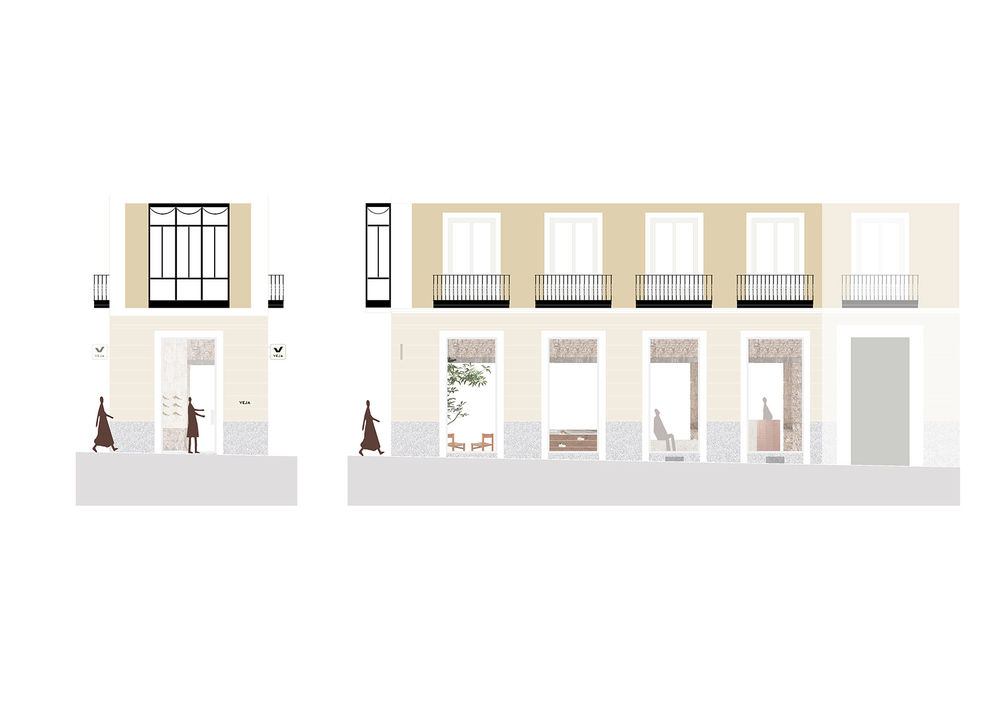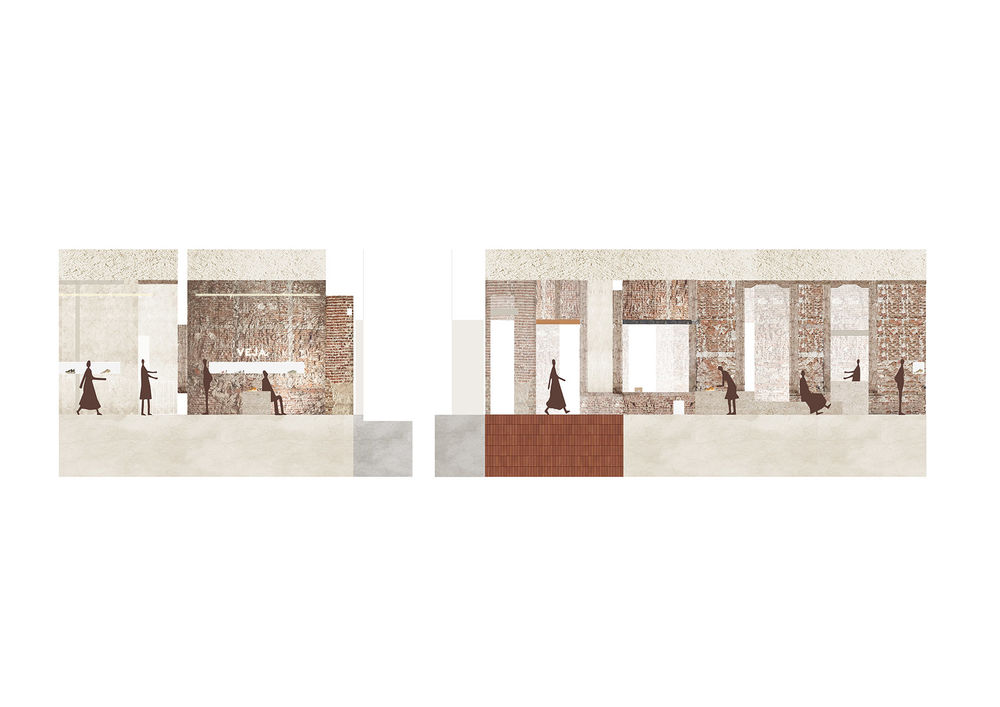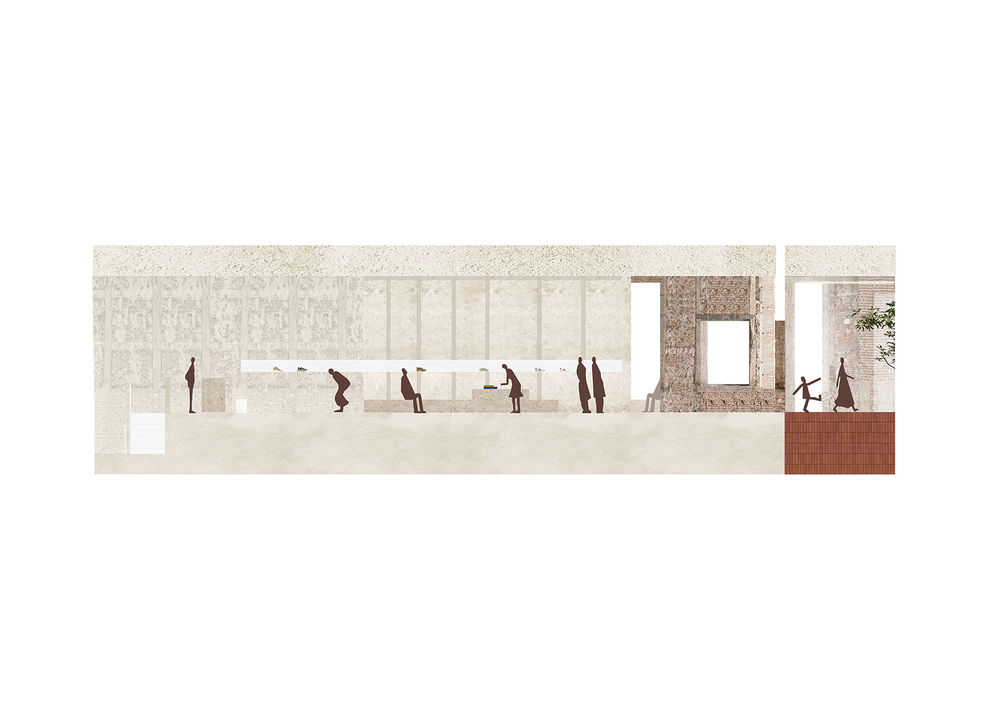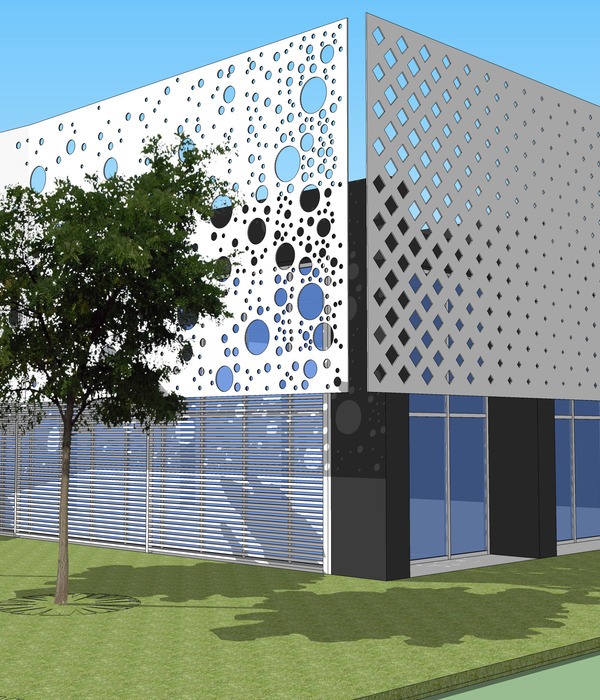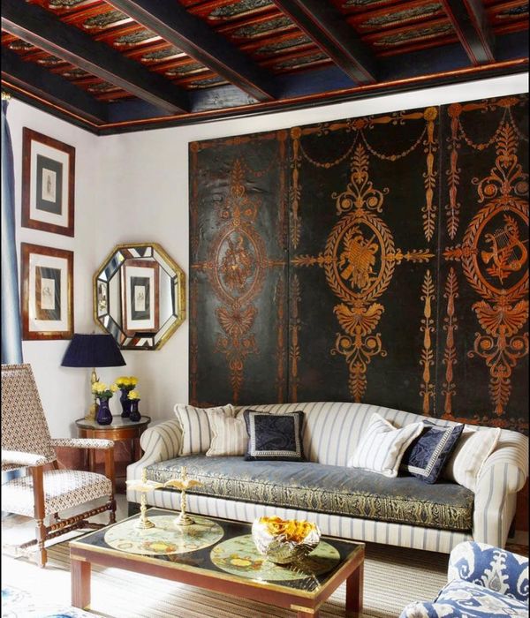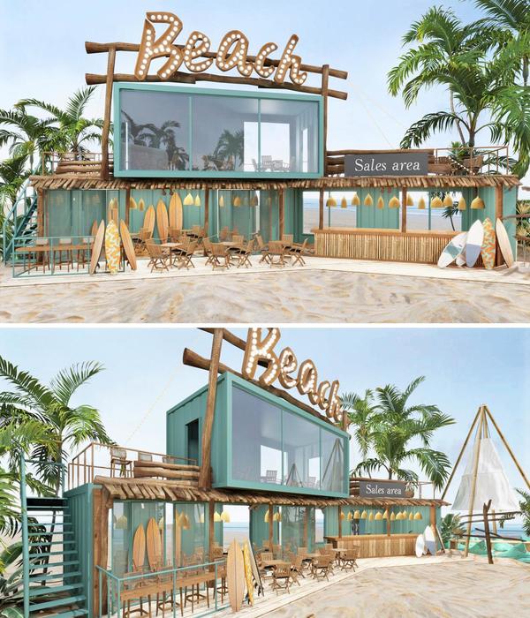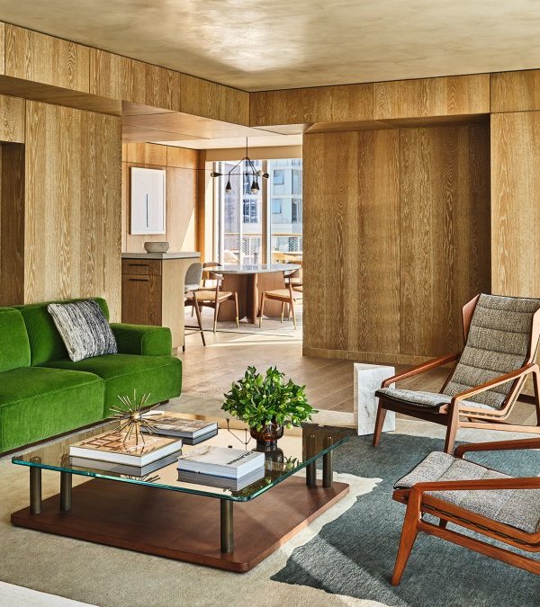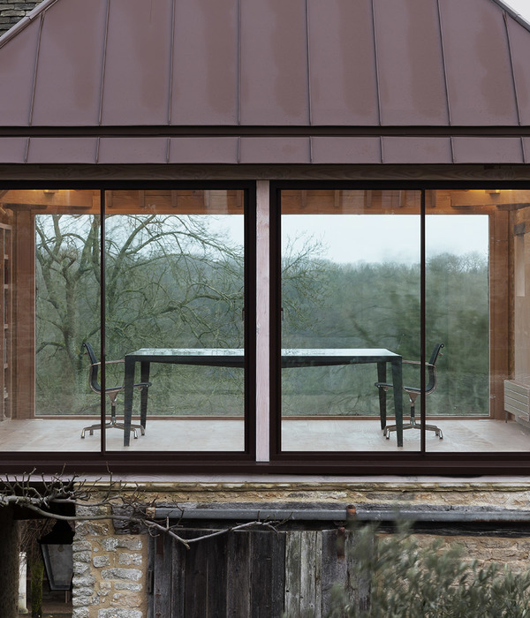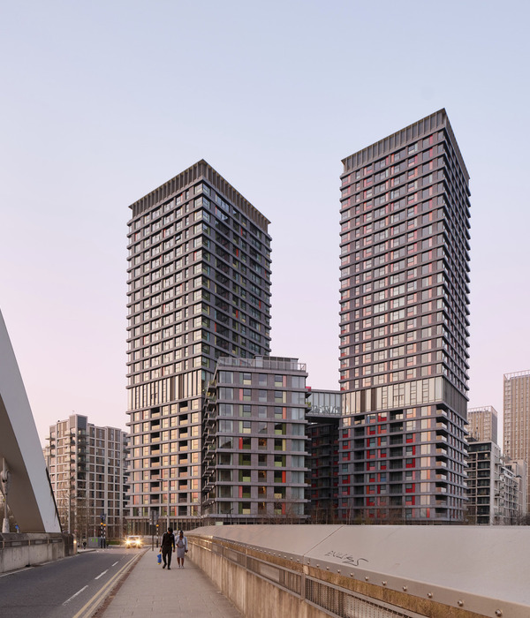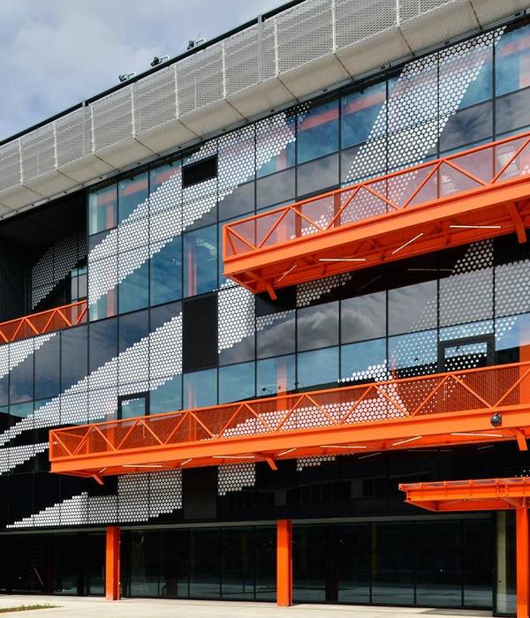Veja鞋店,马德里 / Plantea Estudio
在马德里市中心,该项目的起始点位于Calle Barquillo和Fernando VI两条大街转角处的一个独特空间:一座古典建筑的底层。空间呈一个封闭的V字形,可以从拐角处进入。建筑的四个开口朝向Calle Barquillo街道,另外八个朝向Fernando IV街道。
The starting point is an extraordinary space on the corner of Calle Barquillo and Fernando VI, on the ground floor of a classic building in the center of Madrid. It has a closed V shape, with access from the corner. Four openings to Barquillo, eight to Fernando IV.
▼空间概览,Overall view © Salva López
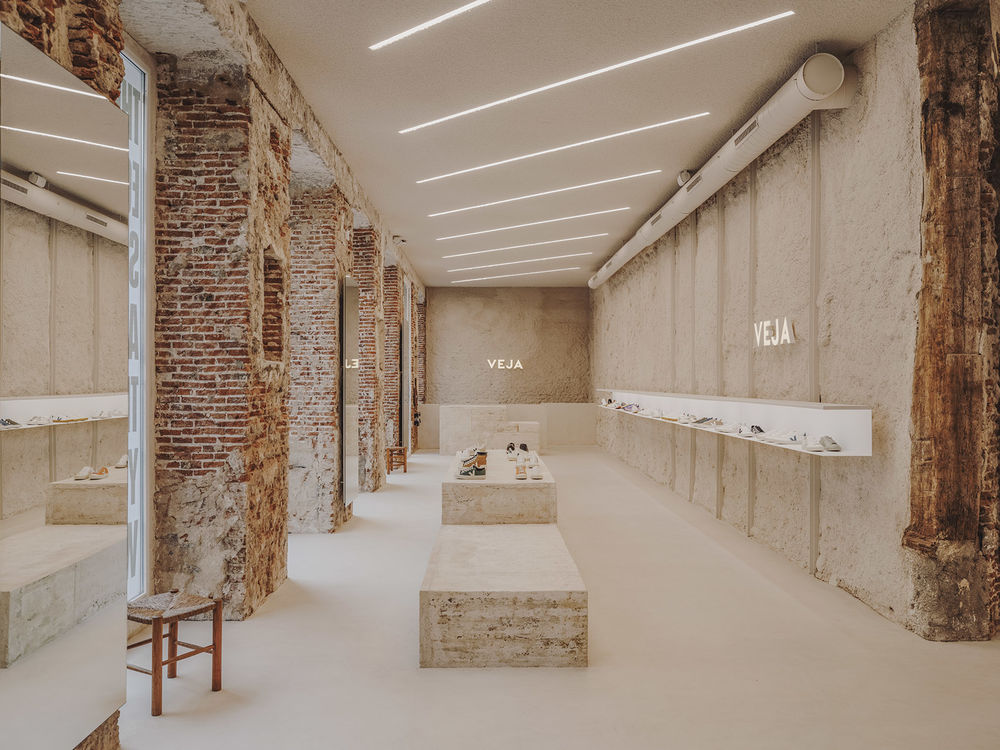
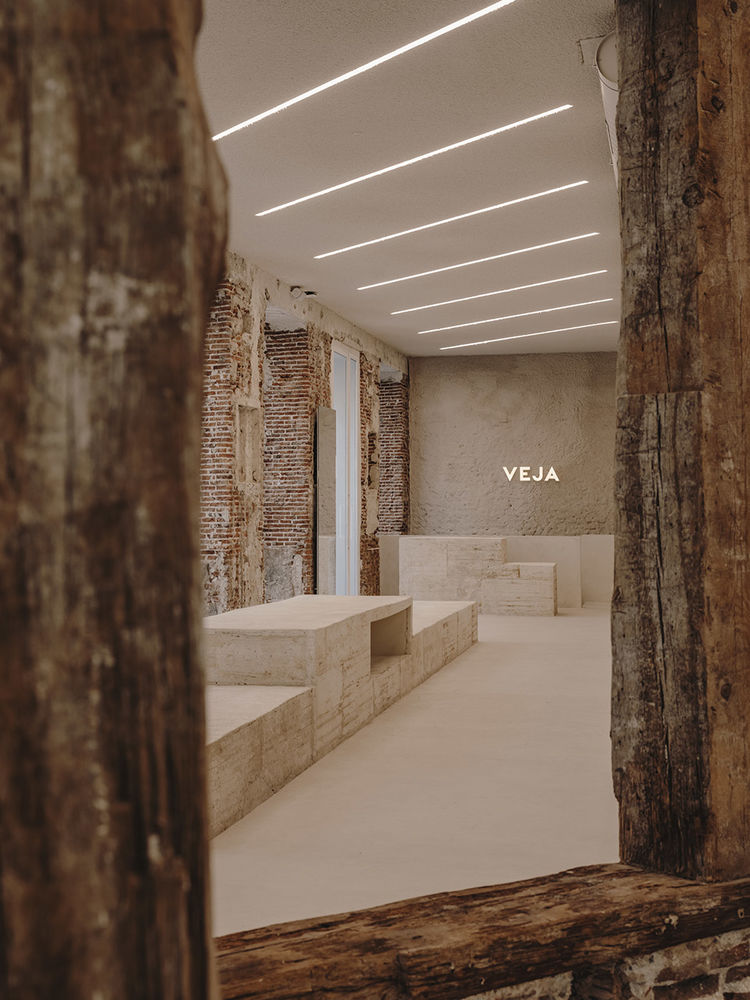
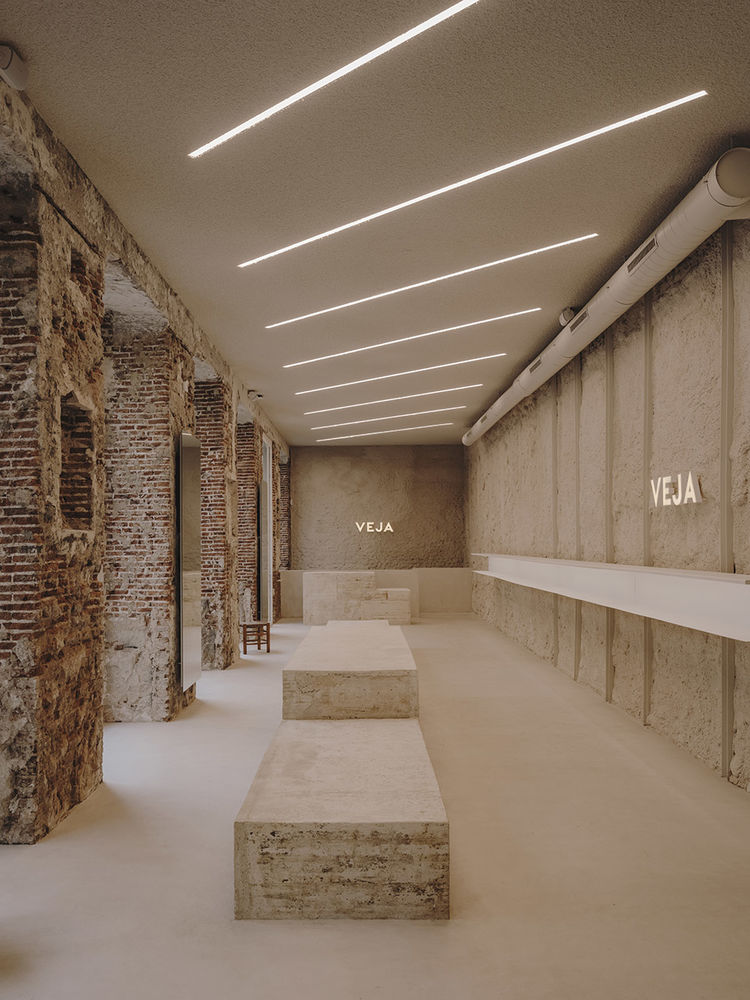
在外表的覆层后面,是一个砖砌的承重墙结构。厚实的砖墙用花岗岩支撑,内部则采用了松木材质的柱子和横梁。V形空间的每端墙面都是4米宽x4米高的正方形,由此塑造出了十分少见的空间感。它既包含着持久永恒的坚固品质,同时又在岁月带来的改变与伤痕中显露出脆弱的一面。这是一个同时具有力量感与冷静感的场所。
Once stripped of cladding, a structure of brick load-bearing walls appears. They are thick and supported on granite on the facade, thinner and framed with pine columns and beams inside. It has an impressive character, each side of the v with a square section of four meters wide by four meters high, which offers a very rare spatial quality. It has the solid quality of the permanent, but also reveals a vulnerable side in the modifications and scars it has suffered over time. It is powerful and calm at the same time.
▼柜台和标识墙面,Counter and logo wall © Salva López
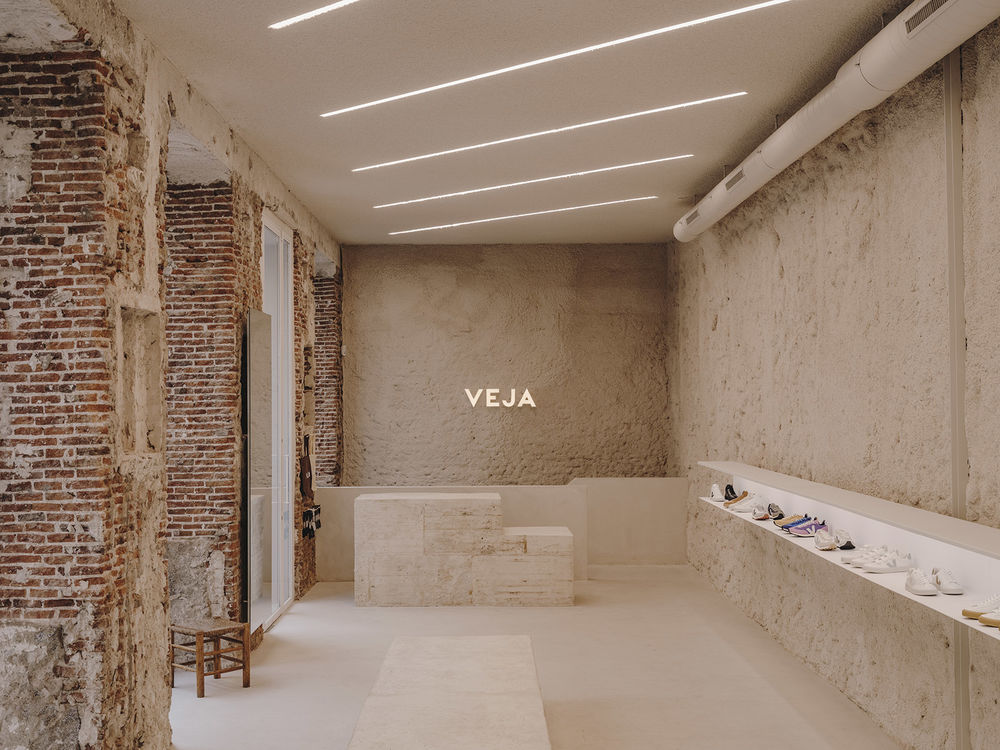
▼展示区域,Display area © Salva López

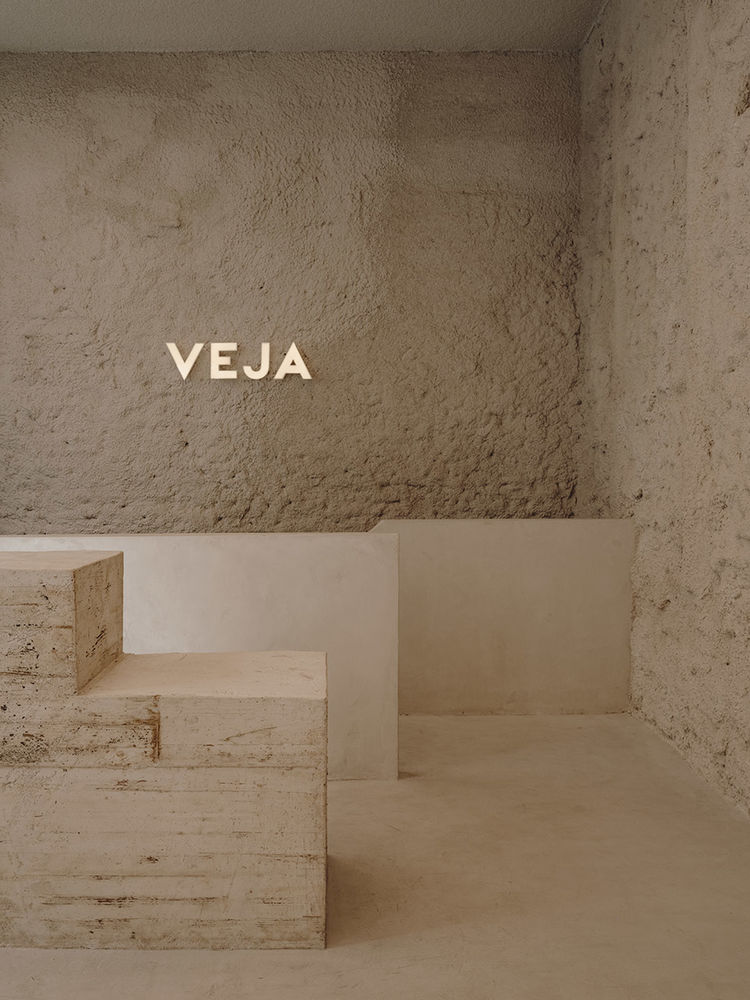
空间的既有特征也成为了设计方案所希望强化的点。现有开口的高度被提高至最初的状态。墙壁上多余的材料或元素被清理干净,只留下一些重要的修补和遗留痕迹。有时,需要通过大量的动作来实现“原封不动”的感觉。在材料质量较差的墙上,覆盖了一层粗糙的灰泥和珍珠岩砂浆,以凸显基底的不规则纹理。天花板采用了同样“粗糙”的吸声材料,并安装了常见的照明设备。地面采用了优质的水泥砂浆处理,提供了连续的表面,除了在入口大厅的位置有所不同:那里铺设的是细长型的直边水泥烧块鹅卵石。
We see no better solution than to reinforce this clearly perceived character. The height of the existing openings is increased to the original height. The walls are cleaned of superfluous materials or elements, leaving the essential repairs or remains. It is necessary to touch a lot so that it seems that nothing has been touched. The dividing walls of lesser material quality are covered with a rough spray of plaster and perlite mortar, which accentuates the irregularity of the base. The ceiling is projected with an acoustic absorbing material, also rough, which houses the general lighting. The floor is treated with a high quality cement mortar, which provides a continuous surface, except in the entrance hall, where it is paved with a straight-cut klinker cobblestone of elongated proportion.
▼入口门厅,Entrance hall © Salva López
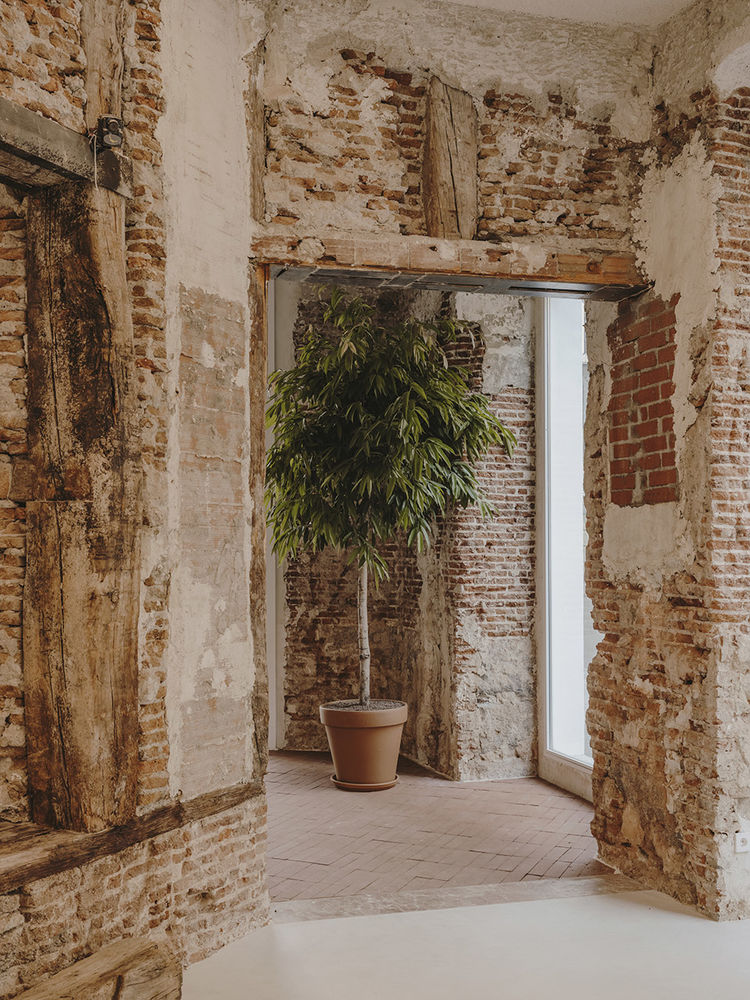
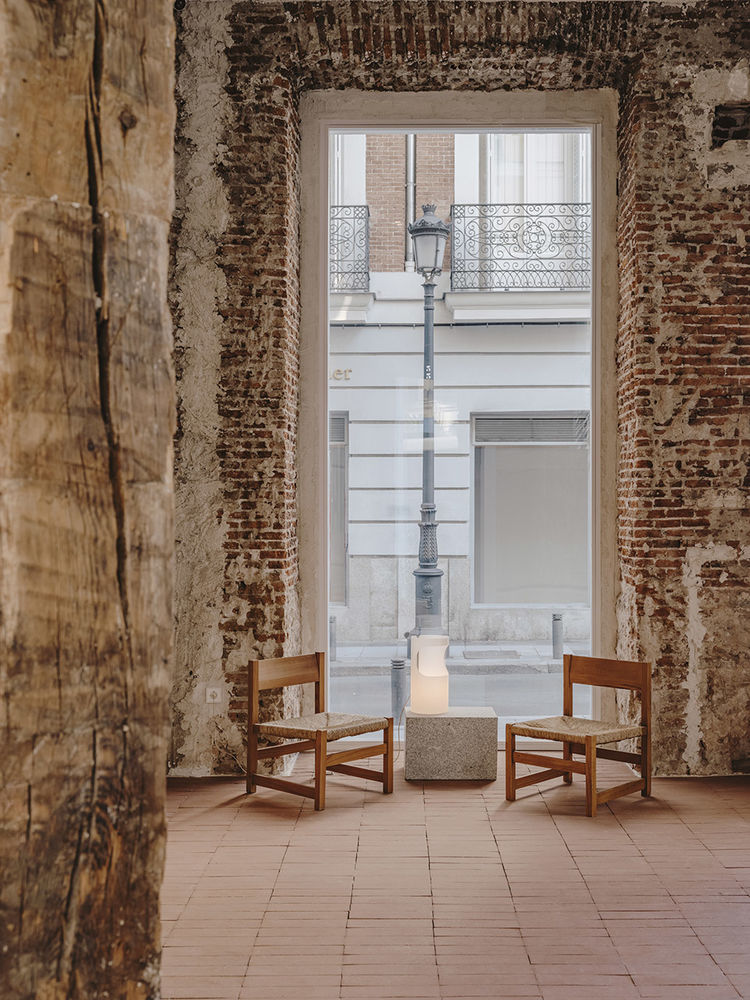
通过以上操作,设计者试图提升、完善并增强既有建筑的品质,通过红砖和灰泥在色彩和纹理上的变化来塑造一种容器,将马德里的传统建筑与现代建筑经过剥离而显露出的抽象状态联系起来。
With these operations we try to elevate, complete and enhance the qualities of the existing, to achieve a container toned in the red of the brick and the color of the plaster, in different textures and variations, which tries to link the traditional architecture of Madrid with the abstract condition, denuded, of modern architecture.
▼混凝土中心装置和墙上的线性架子 The concrete central piece and the linear shelf fixed to the wall © Salva López
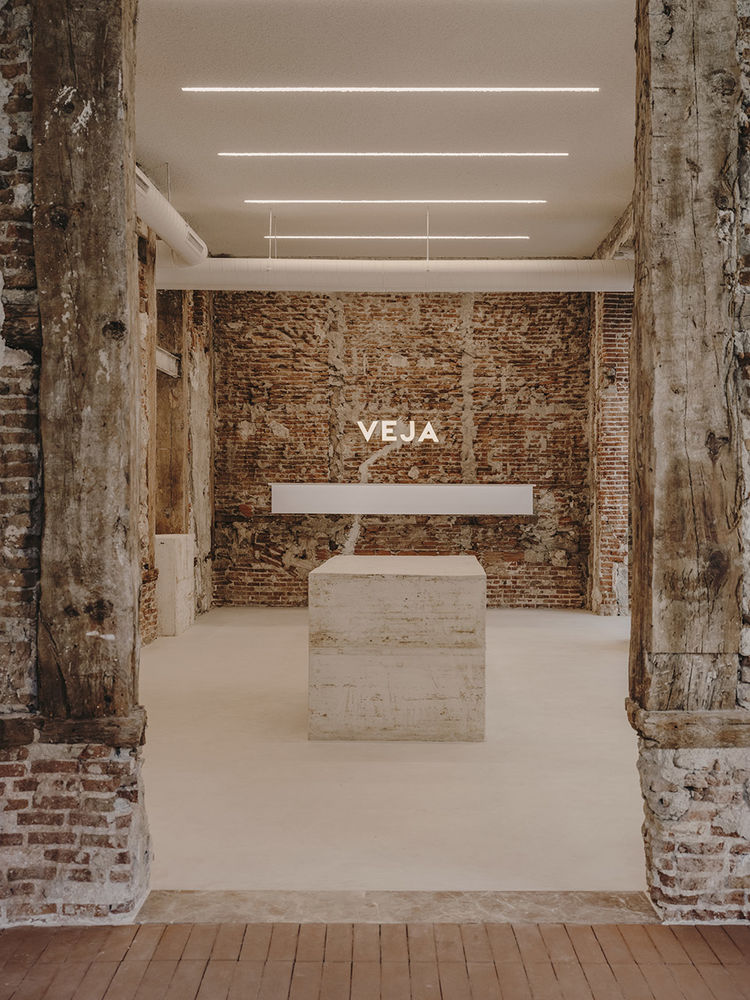
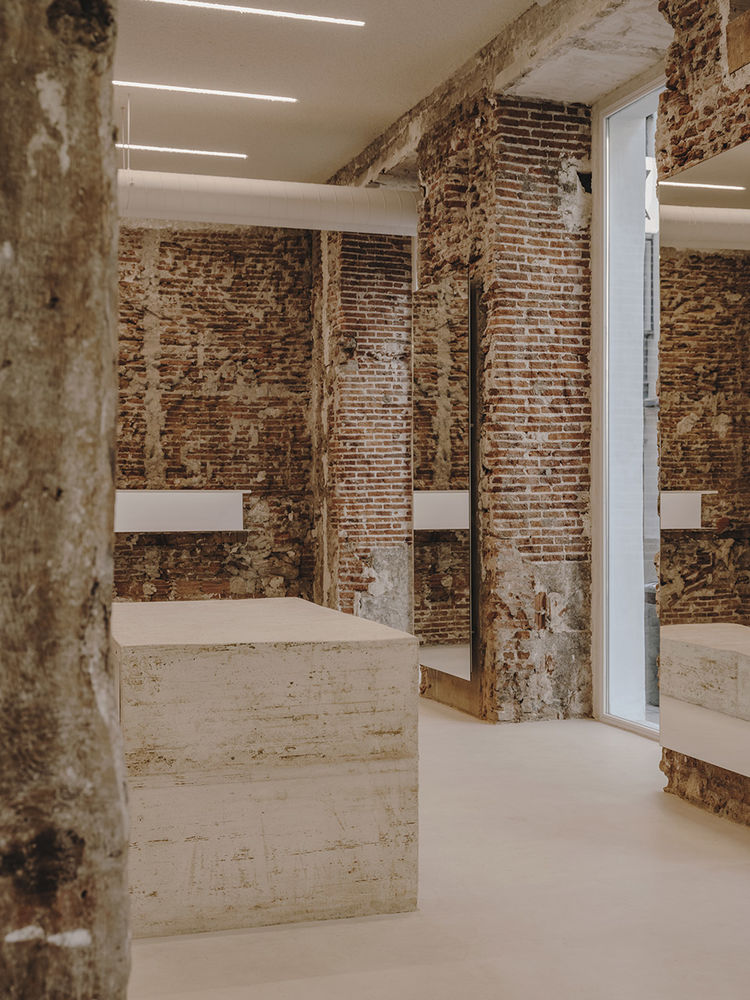
容器中被布置了尽可能少的元素。在V字形空间的两侧各设有几个中心装置,以及固定在其中一面墙上的线性架子。它们具有截然相反的特点:中心装置由混凝土现浇而成,用旧木板制成的模具如今已不复存在。它们的语言是深刻且固不可摧的,就像构成这座建筑的砖块一样,是用“土”塑造的。线性的架子由折叠钢板制成,轻盈地漂浮在空中,并不与墙壁接触。架子上陈列着主要的收藏,并通过自身的光线照亮。
In this container the minimum possible elements are arranged. On each side of the V, a few central pieces and a linear shelf fixed to one of the walls. They have opposing characters. The former are built with cast-in-place concrete, on a lost mold and with a formwork of old wooden board. They speak the language of the unalterable, the profound, made with ‘earth’, like the brick of the structure. They serve as bench, support, display or counter. The shelves are light, made of folded steel sheet, and float without touching the walls. The main collection is displayed on them, illuminated by its own light, brighter than the general light.
▼空间的中央设有一个修鞋工坊,The shoe repair workshop © Salva López

空间中还装饰了几面大尺寸的镜子,它们也漂浮在外墙的砖柱上,成倍地拓宽了交叉视角。入口处的榕树下方摆放着由Joaquim Belsa在1960年为Aresta设计的扶手椅和几把回收的凳子,可以用作休息的场所。在V形空间的中央设有一个修鞋工坊,包含了所有必要的设备。
The set is complemented by mirrors, large and also floating on the brick pillars of the facade, multiplying the cross views. A large ficus tree gathers us at the entrance, and armchairs (designed by Joaquim Belsa in 1960 for Aresta) and recovered stools offer a rest. In the center of the V, the store is completed with a shoe repair workshop, with all the necessary equipment.
▼室内细节,Interior detailed view © Salva López
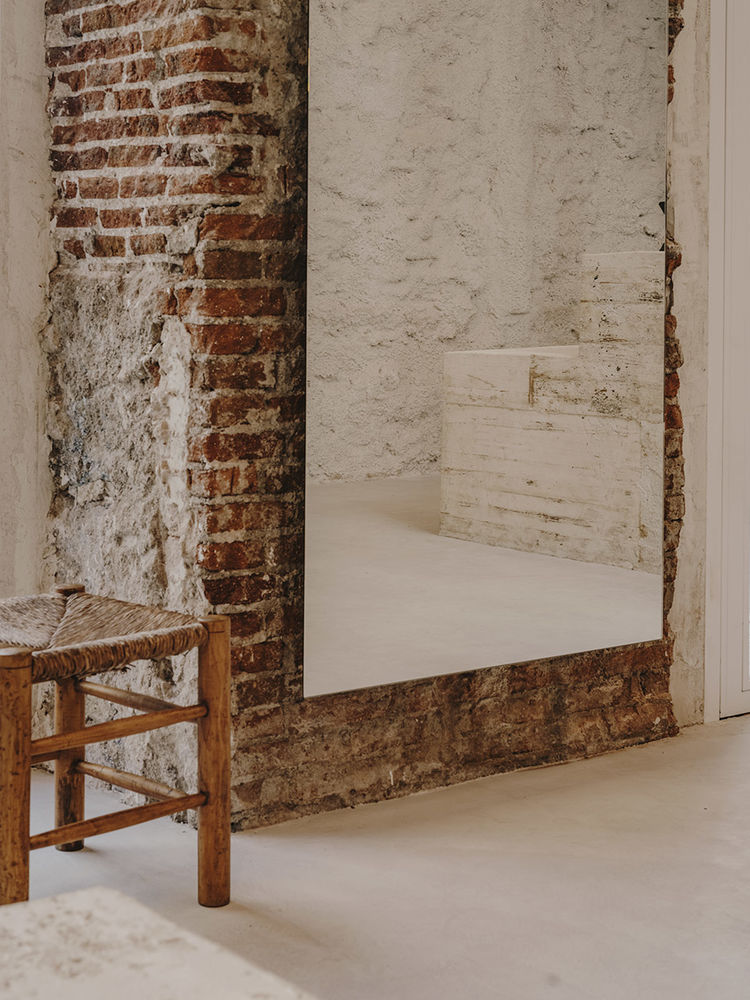
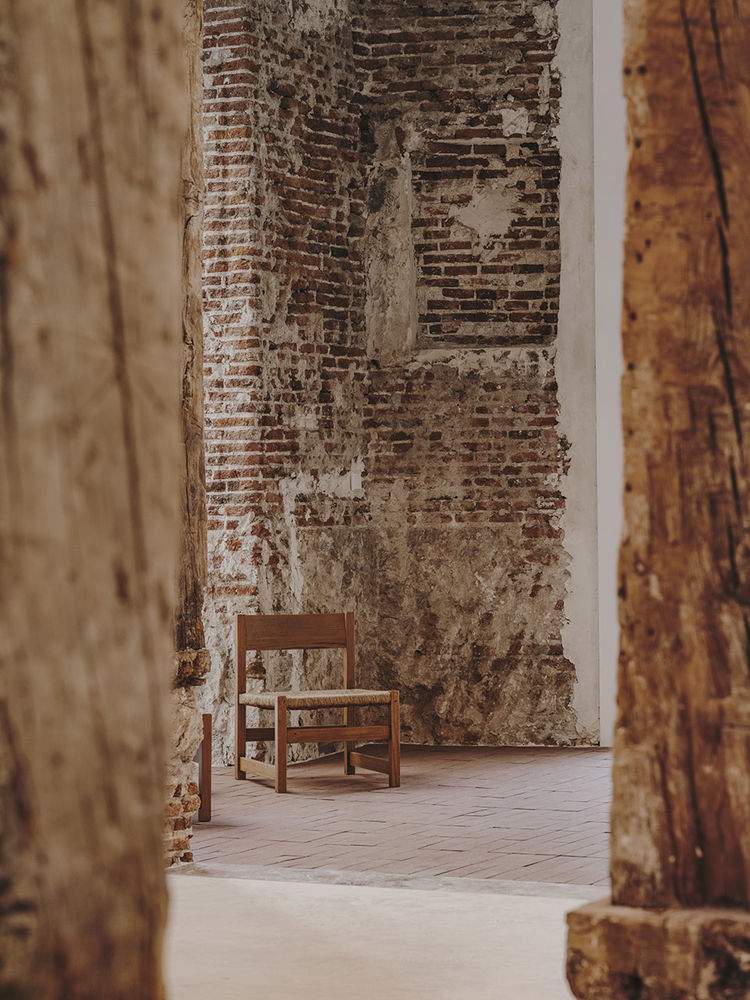
▼材质,Material © Salva López
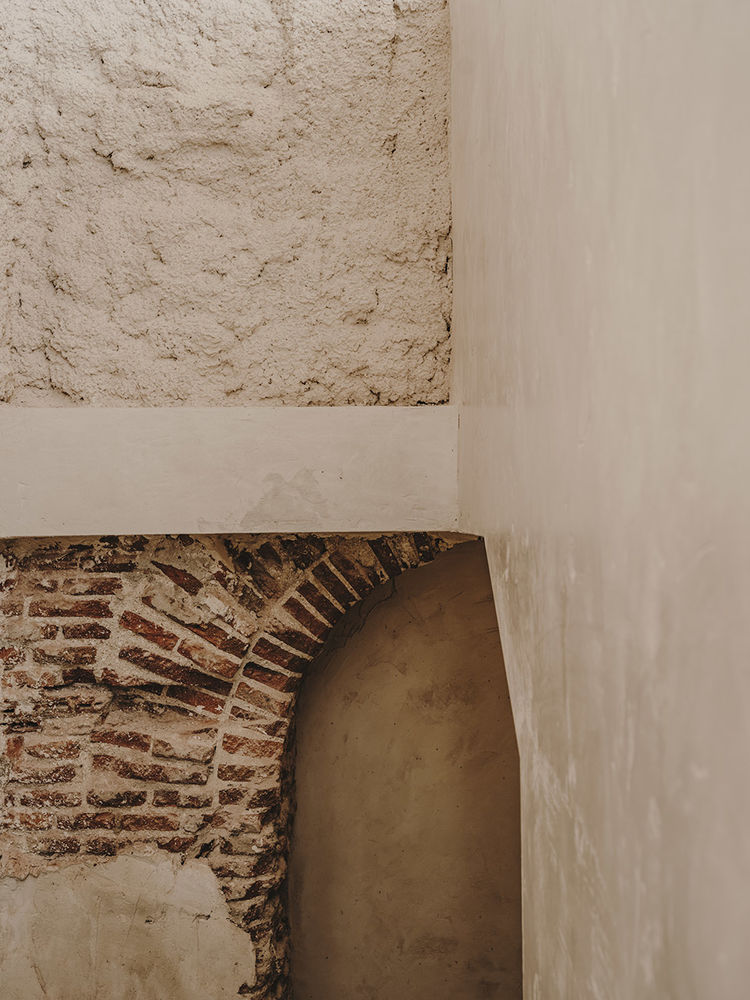
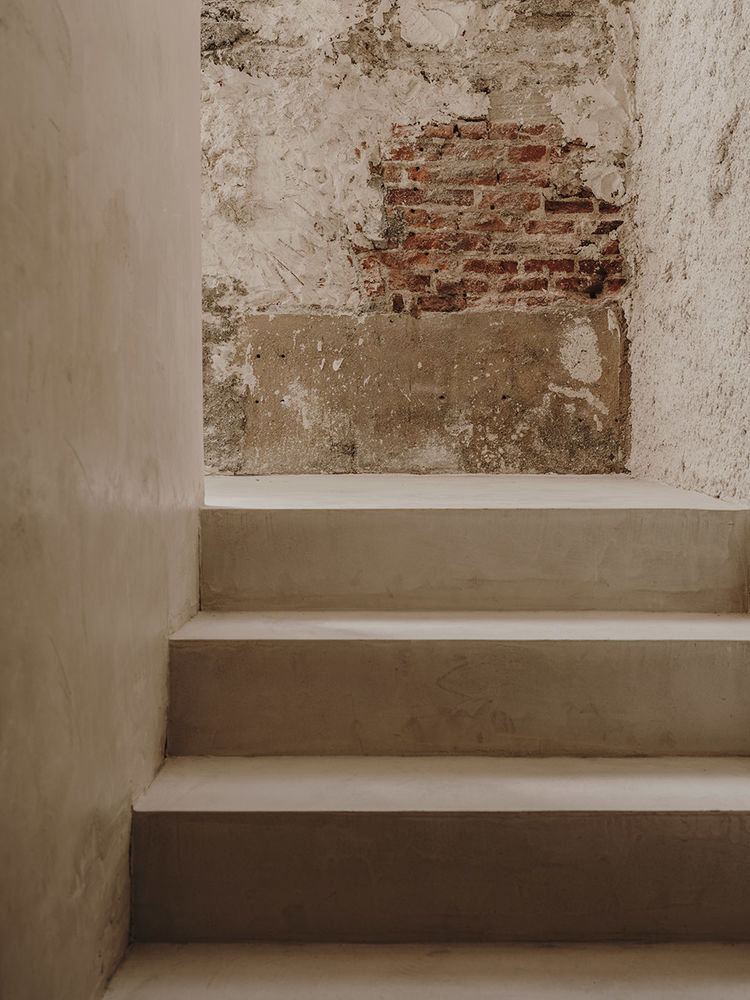
品牌一贯遵循的“可持续性”、坚定的现代和简约理念被展现在空间中发生的复杂对话中:一场新与旧、功能性与理想主义、原始、完善、巧妙的添加以及变化与永恒之间的对话。
The ‘sustainable’, resolutely modern and minimal philosophy of the brand is expressed in the complex dialogue that takes place in the space, now place, between the new and the traditional, the functional and the idealistic, the raw, the perfect, the found and the subtly added. The changing and the permanent.
▼储存室和茶水间,Storage and kitchenette © Salva López
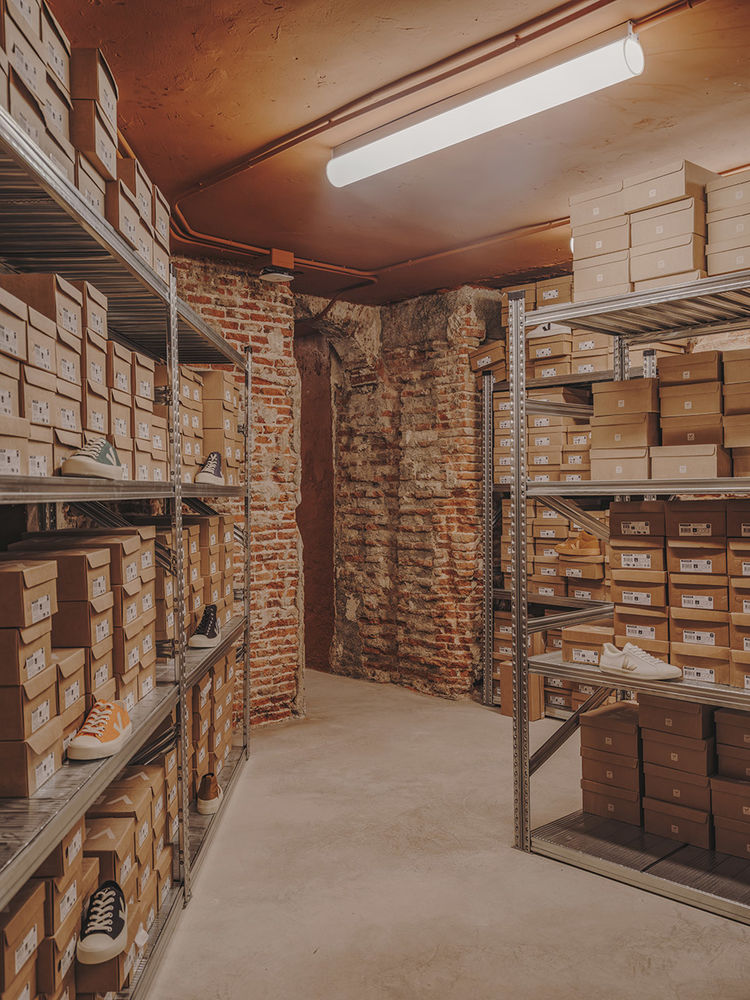
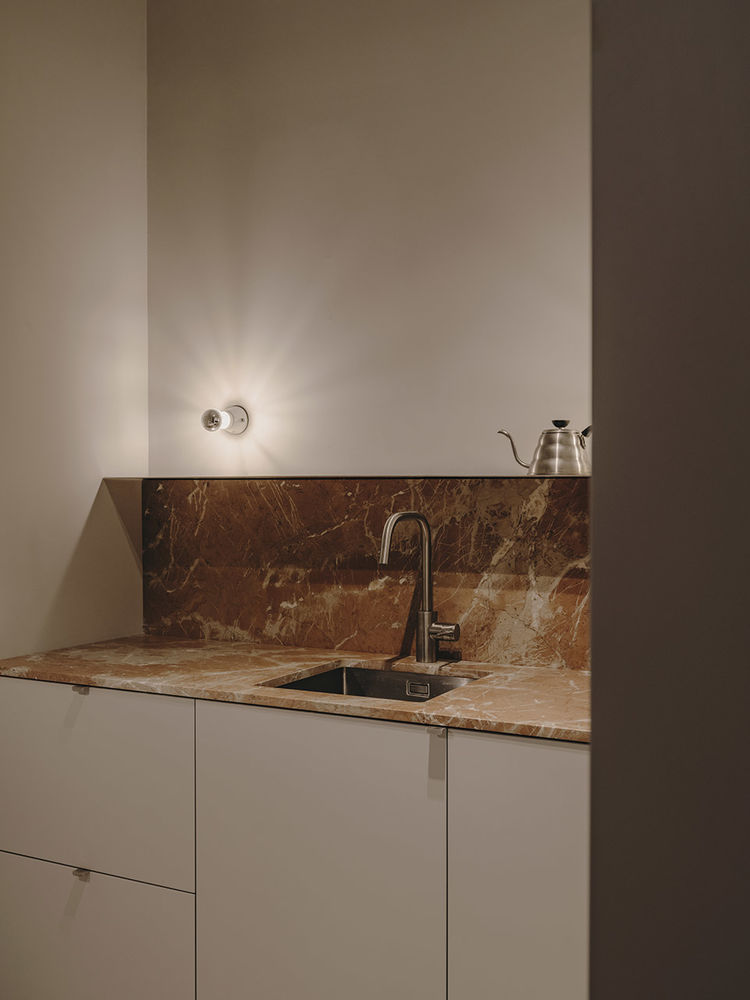
▼首层平面图,Ground floor plan © Plantea Estudio
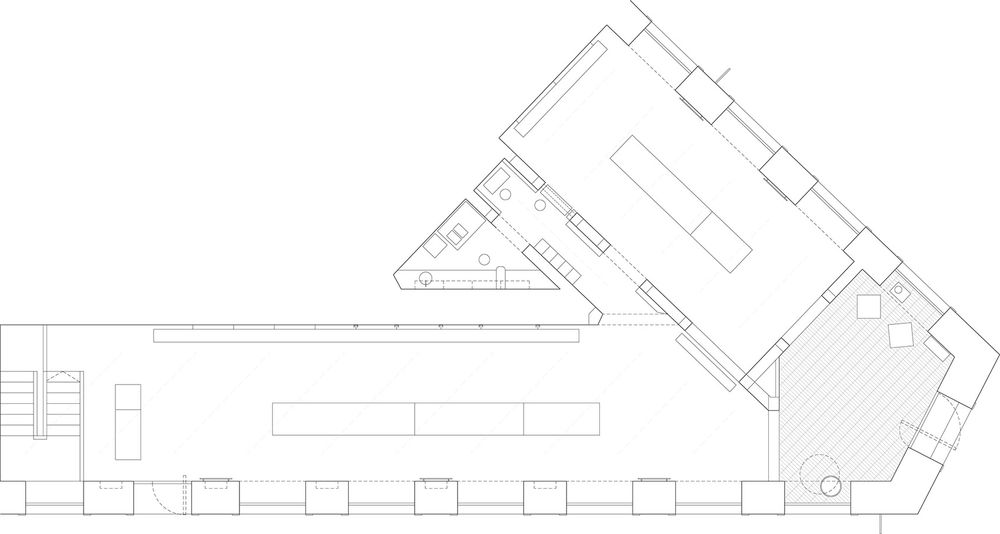
▼地下一层平面图,Basement floor plan © Plantea Estudio
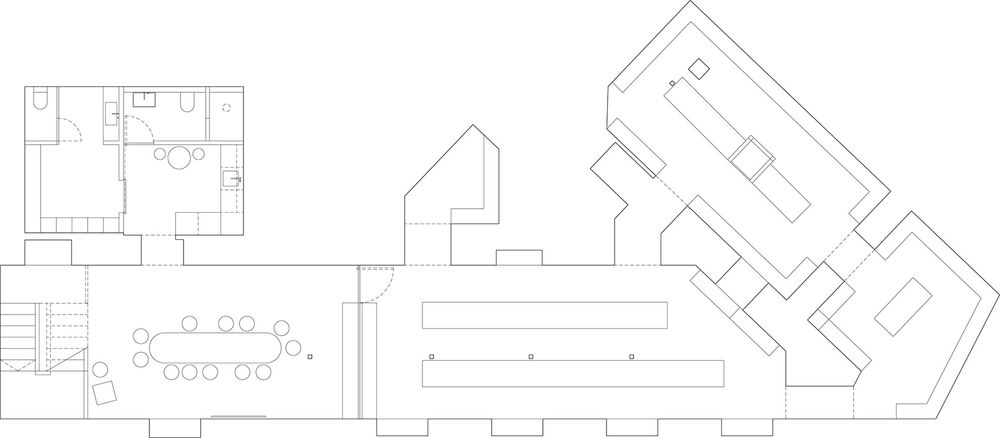
▼立面图1,Facade 1 © Plantea Estudio

▼立面图2,Facade 2 © Plantea Estudio
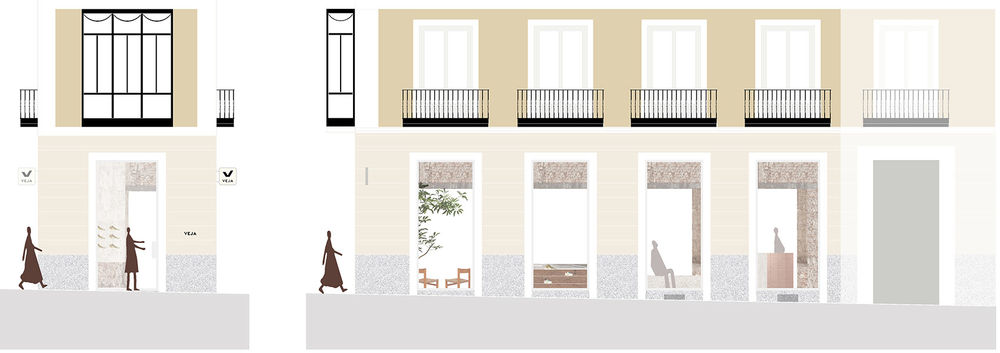
▼剖面图1,Section 1 © Plantea Estudio

▼剖面图2,Section 2 © Plantea Estudio

Credits Architecture and interior design by Plantea Estudio. Promoter Veja Furniture Plantea, vintage furniture from Fenix Originals Materials Mortex (floors), Malpesa (entrance bricks) Construction company GYC espacios Photography Salva López
Social media @plantea_estudio @veja @salvalopez @fenixoriginals
