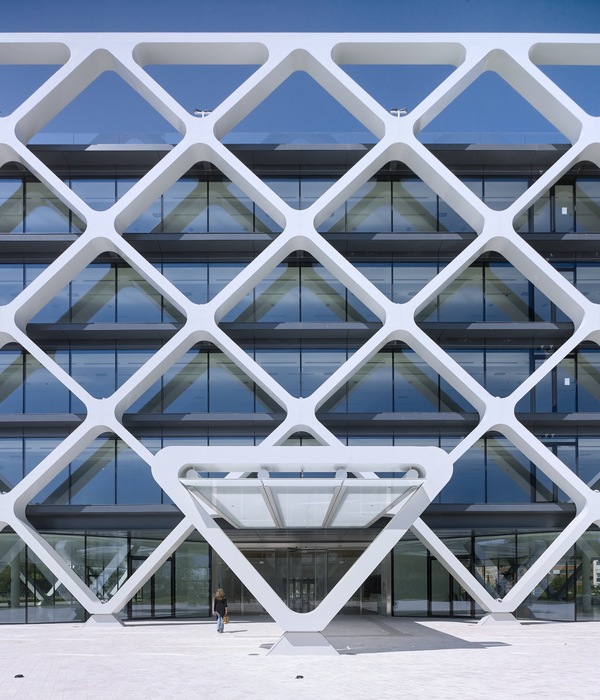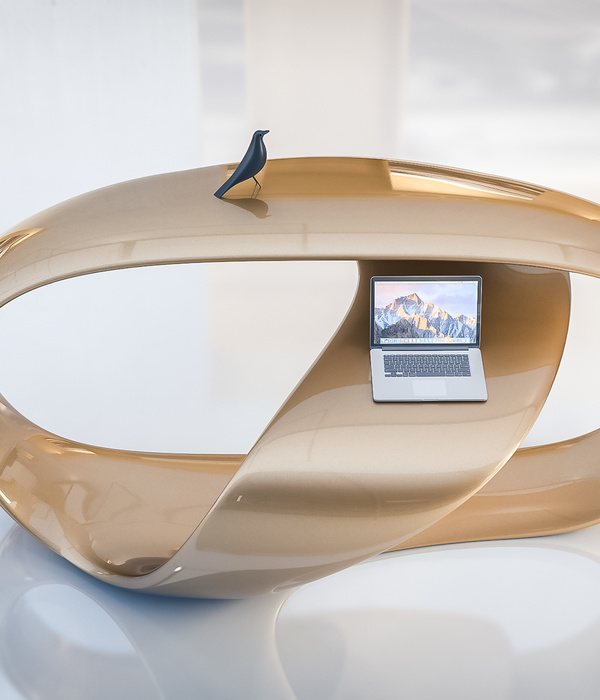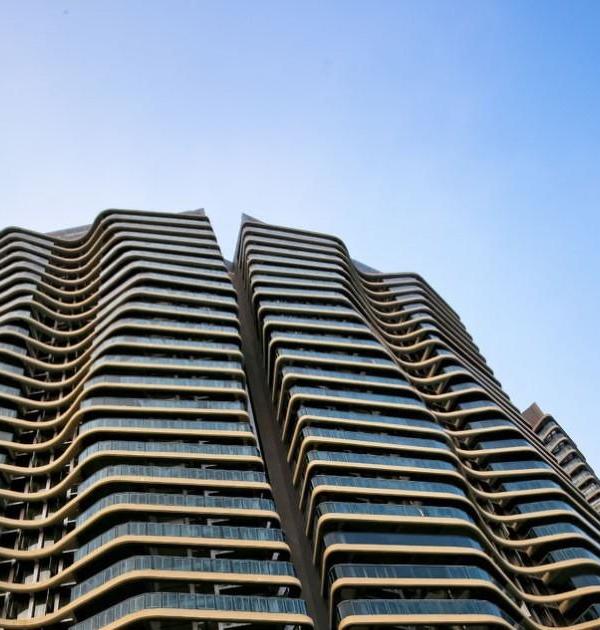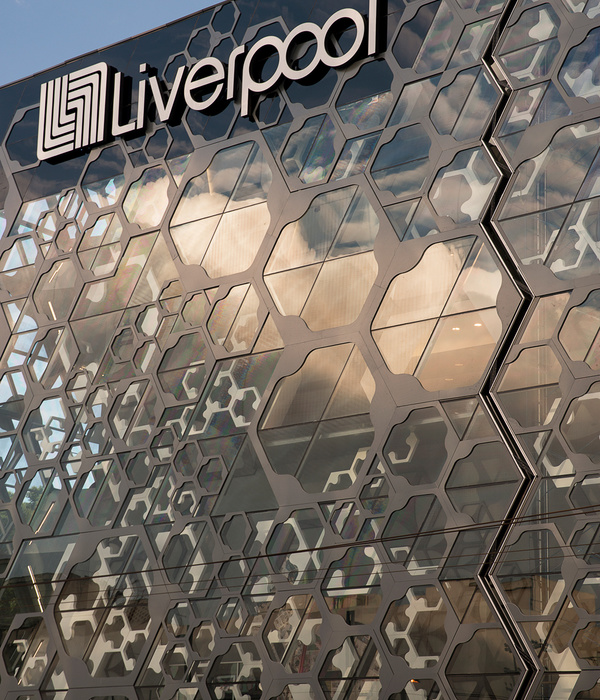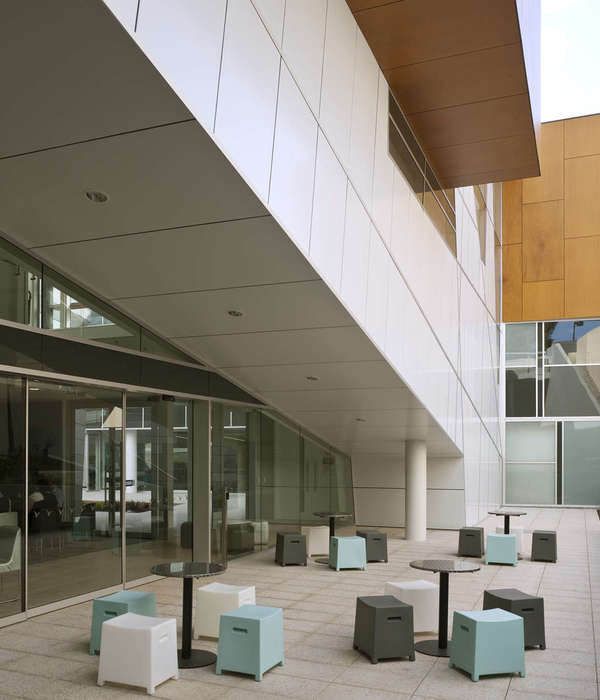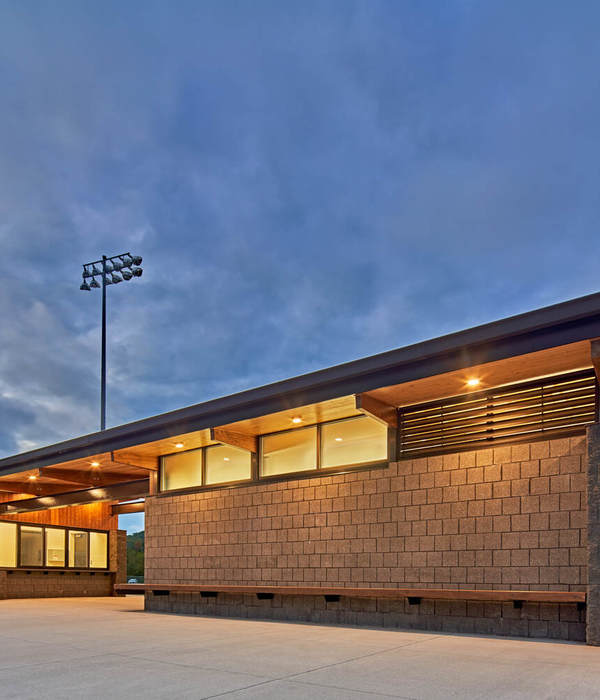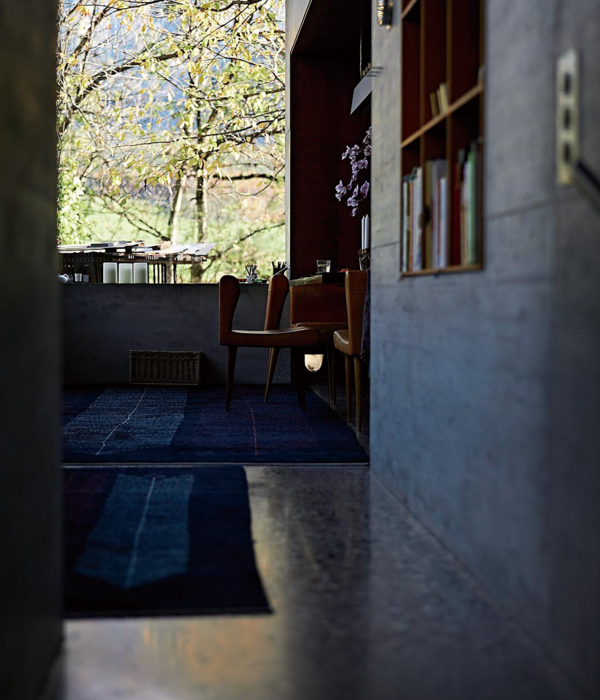由建筑师Frank Gehry设计的两座包含住宅、零售空间和一家酒店的摩天大楼在洛杉矶开业。Grand综合体占据了洛杉矶市中心的一整个街区,正对着Gehry于2003年建成的著名迪士尼音乐厅。从一开始,Gehry的任务就是创造一个具有人性化尺度的项目,让能够完全的融入到周围的建筑的当中。
A pair of skyscrapers designed by architect Frank Gehry that contain residences, retail spaces and a hotel have opened in Los Angeles. The Grand complex occupies a full block in downtown Los Angeles directly across the renowned Walt Disney Concert Hall, which Gehry completed in 2003. From the start, Gehry mission was to create a project that had a human scale to it and one that was a good neighbor to the buildings around it.
两个多面结构在场地中升起,该地还设有零售空间和其他设施,而两座建筑之间的一个大型户外庭院面向迪士尼音乐厅。两座塔楼都有立方体的侧面,它们达到全部高度时,就会被堆叠起来,并且是交错的。塔楼呈显出L形的轮廓,以勾勒出中央庭院。这两座建筑中最高的一座有45层,容纳了许多的住宅空间。它有436个房间,其中20%为经济适用房。
Two faceted structures rise out of a base that houses retail spaces and other amenities for the block, while a large outdoor courtyard between the two buildings is oriented towards the Walt Disney Concert Hall. Both of the towers have cubic sides that stack and are staggered as they reach their full heights. The towers have an L-shaped profile to frame the central courtyard. The tallest of the two structures – with 45 storeys – holds the complex' residential spaces. It has 436 rooms, with 20 per cent of these set aside for affordable housing.
在住宅楼里,公共空间是由纽约室内设计工作室Rockwell Group设计的。他们的室内设计采用了雕塑般的和有机的方式,用明亮通风的色调、石灰华、胡桃木、柚木板和流行的珠宝色调来庆祝和搭配Gehry所设计的巨大的和大胆的建筑体量。
In the residential tower, the public spaces were designed by New York interior design studio Rockwell Group. They approach to the interior design of the amenities was sculptural and organic, celebrating and pairing Gehry’s big, bold architectural masses with a light and airy palette, travertine, walnut millwork, teak panels, and pops of jewel tones.
Tara Bernerd设计了Conrad的公共空间。纽约设计师Tony Ingrao领导了定制住宅房间的设计,从工作室到三间卧室。住宅楼的休息室和设施空间有许多户外区域,利用屋顶空间,通过Gehry的整体设计的阶梯式街区来实现。
New York designer Tony Ingrao led the design of the bespoke residential rooms, which range from studios to three bedrooms. The residential tower's lounges and amenities spaces have a number of outdoor areas that take advantage of the roof space, enabled by the stepped blocks of Gehry's overall design.
连接两座塔楼的庭院具有公共社交空间和一个平台,可以观赏到华特迪士尼音乐厅一侧定期举行的灯光表演。两座塔楼的基座都是为了配合街景的特点而设计的。一系列的柱子和这些结构下面的负空间使中央庭院向街道开放。
A courtyard that connects the two towers features public social space and a platform to view the light displays that periodically happen on the side of the Walt Disney Concert Hall. Both of the towers stand on bases that were designed to match the character of the streetscape. A series of columns and negative space beneath these structures open up the central courtyard to the street.
第二座大楼有28层,里面是洛杉矶Conrad 酒店,由英国室内设计师Tara Bernerd负责室内设计。305间客房的酒店设计尊重Gehry设计的复杂性,赋予了酒店人性化的尺度,同时也参考了西海岸现代设计的轻松奢华。因此,Tara Bernerd将它称为城市度假胜地。
The second 28-storey tower houses the Conrad Hotel in Los Angeles, designed by British interior designer Tara Bernerd. The 305-room hotel is designed to respect the complexity of Gehry's design, giving the hotel a human scale, while also referencing the relaxed luxury of modern West Coast design. That's why Tara Bernerd calls it an urban resort.
Architect:FrankGehry
Interiors:TaraBernerdRockwellGroup
Photos:WeldonBrewsterPeterChristiansenValli
Words:小鹿
{{item.text_origin}}


