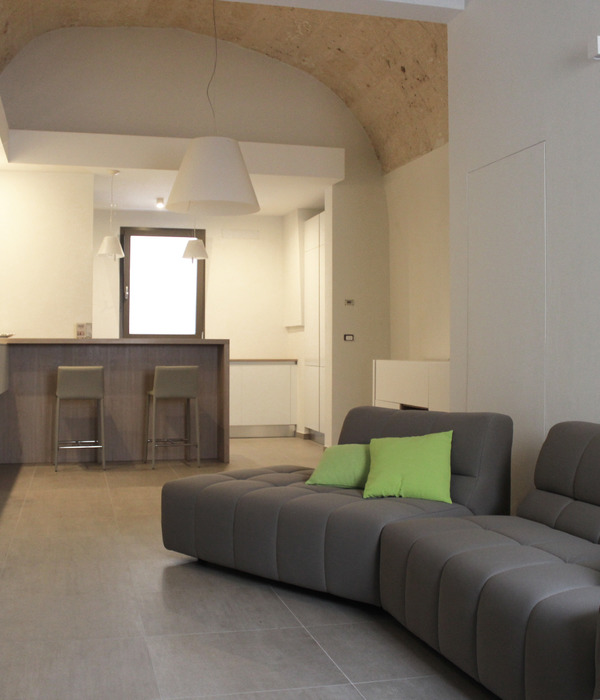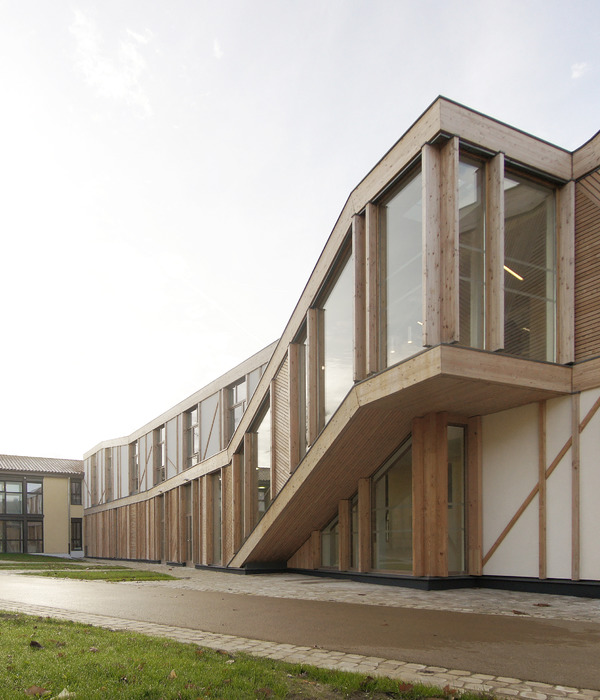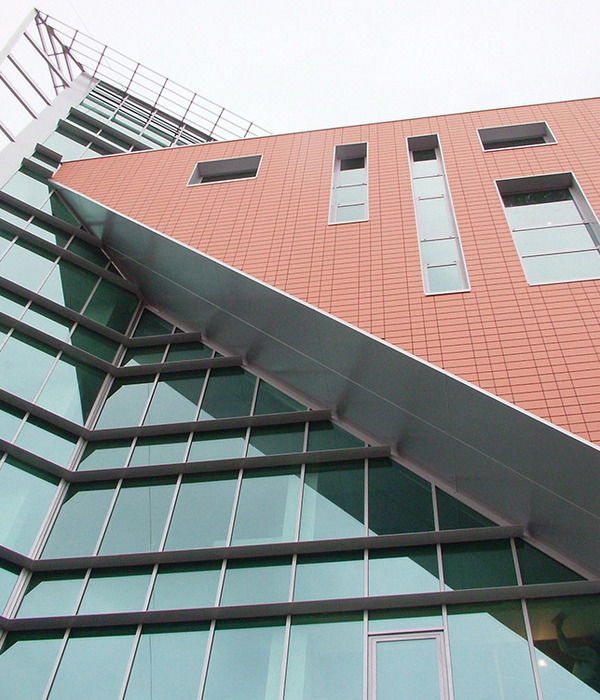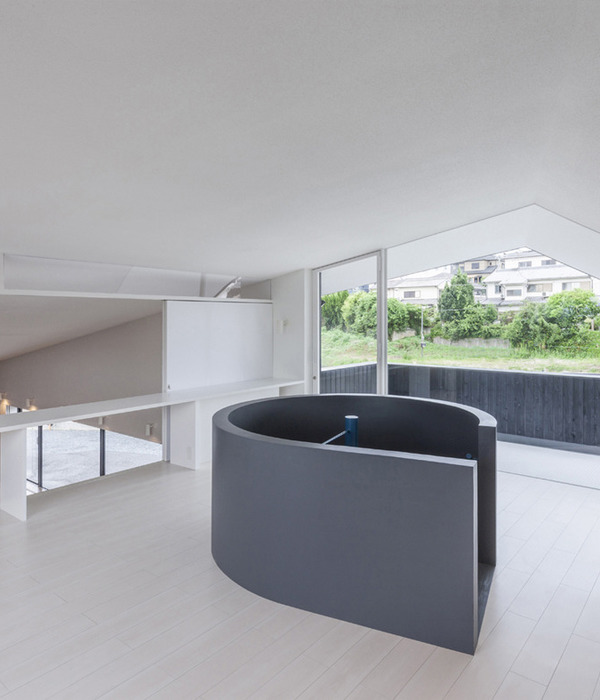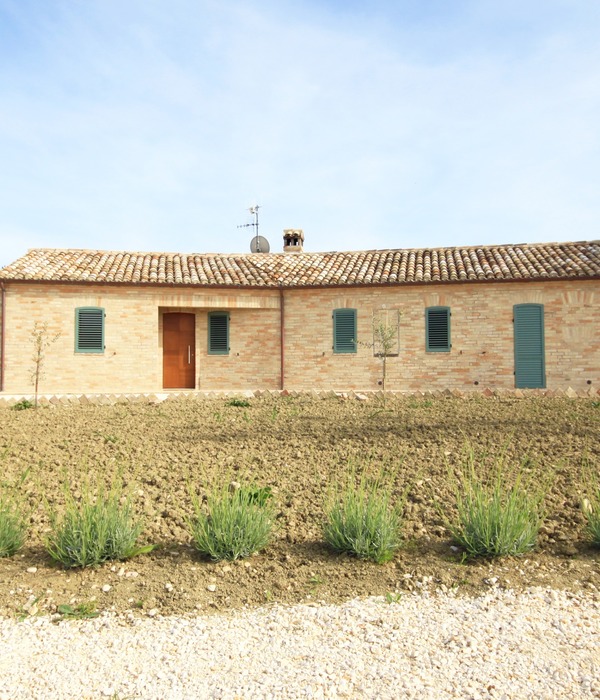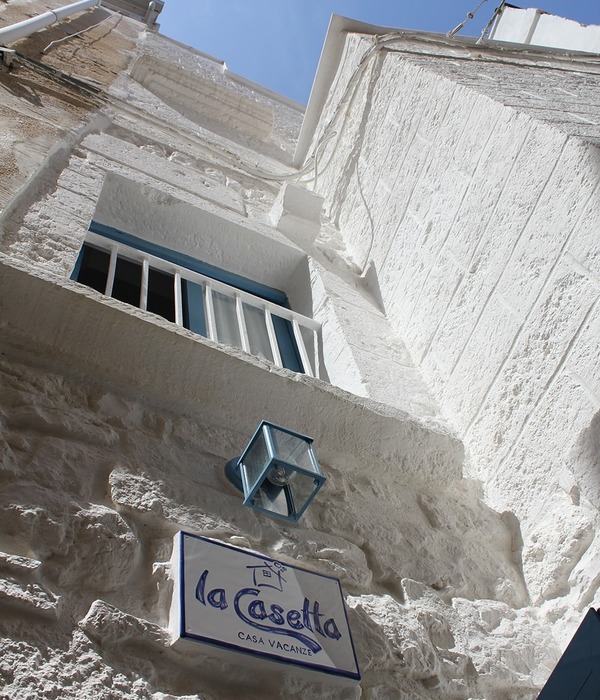- 项目名称:Meiken Lamwood Corp 总部
- 项目类型:办公建筑
- 项目地点:日本冈山
- 项目面积:1398㎡
- 设计方:NKS2 architects
- 完工时间:2019 年
- 主要材料:CLT(交叉层压木材)
Meiken Lamwood Corp是一家生产并制造层压木材和CLT的公司,因此,它的总部将会成为其产品的展示所。框架系统构成建筑的结构,其中对角线框架平行排列,V 形梁和屋顶则使用大跨度的 CLT(交叉层压木材)。由于框架是抗震构件,因此CLT抗震墙只需要在与对角线框架正交的方向即可。
Meiken Lamwood Corp is a company that manufactures and constructs laminated wood and CLT, therefore, the head office will be a showroom for their products.The frame system is a structure in which diagonal frame are arranged in parallel, and v-shaped beams and roofs using large spans of CLT. Since the frame is a seismic element, the CLT seismic wall need only be in a direction orthogonal to the diagonal frame.
▼项目鸟瞰,project Ariel view©YASHIRO PHOTO OFFICE
为了利用大尺寸的CLT板的优势,屋顶和墙壁都使用了尽可能少的材料。通过使用焊接钢框制成的格状连接金属,在 CLT 本身不开孔的情况下形成了一个连续的间隙,并在该处设置了一个用于透光和通风的窗口。
In order to take advantage of the characteristics of the large size CLT, the roof and walls were constructed with the minimum number.By using lattice joint metal made by welding steel frames, a continuous gap was created without making a hole in the CLT itself, and a window for passing light and air was placed there.
▼项目外观,project exterior©YASHIRO PHOTO OFFICE
通过根据场地形状对建筑进行分割和移动,内部结构和空间也发生了位移和移动,形成了一个对角线框架平缓分割空间的整体空间。入口位于建筑的东侧,引导办公人员进入公共空间。
By dividing the building according to the shape of the site and shifting it, displacement and movement also occurred in the internal structure and space, creating an integrated space where the diagonal frame gently divide the space. The entrance, located on the eastern side of the building, welcomes office staff into a common space.
▼室内环境,interior space©YASHIRO PHOTO OFFICE
工作空间位于半地下一层和二层,通过一个大型中央中庭连接起来。这个中庭空间将自然光引入室内,同时也是建筑中的一个参照点,让不同楼层的人感觉彼此相连。
▼平面及剖面,plan & section©NKS2 architects
The work spaces are located on the semi-basement floor and 2nd floors, which are connected via a large central atrium.This atrium space brings natural light deep into the interior while also serving as a point of reference in the building, making people on different levels feel connected.
▼中庭空间,atrium space©YASHIRO PHOTO OFFICE
▼办公空间,office space©YASHIRO PHOTO OFFICE
▼中庭空间,atrium space©YASHIRO PHOTO OFFICE
除了南立面大部分采用玻璃外,屋顶的采光也很好。原本分散在多栋建筑中的部门被集中在一个屋檐下,并开始采用一种新的工作方式,即自由的使用座位和咖啡厅空间。
In addition to the largely glazed southern facade, light is also brought in by the roof lights. The departments that were dispersed in multiple buildings are gathered under one roof, and a new way of working using free address seats and cafe space has begun.
▼夜景,night view©YASHIRO PHOTO OFFICE
Project Name: Meiken Lamwood Corp. Head Office
Office Name: NKS2 architects + TŌRI-SHA
Lead Architects: Kaoru Suehiro + Noriko Suehiro + Hiroyuki Sato
Photo Credits: YASHIRO PHOTO OFFICE
Completion Year:2019
Site Area: 1398 m
Gross Built Area: 991m
Project Location: Okayama, Japan
{{item.text_origin}}


