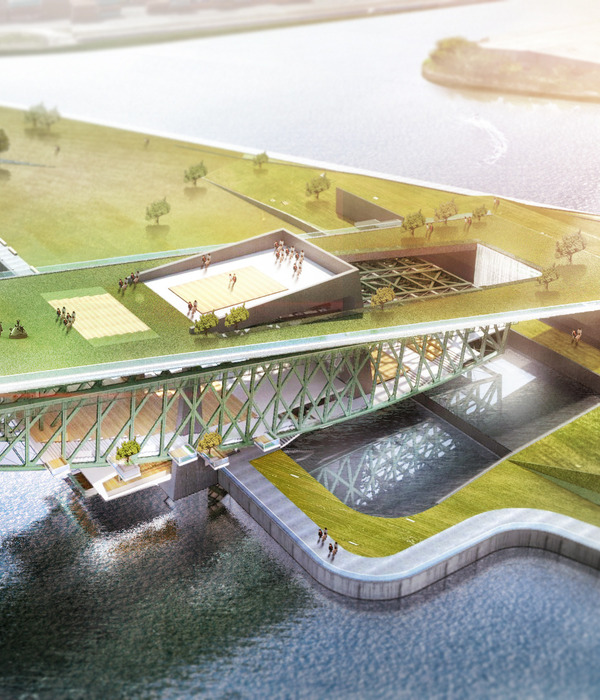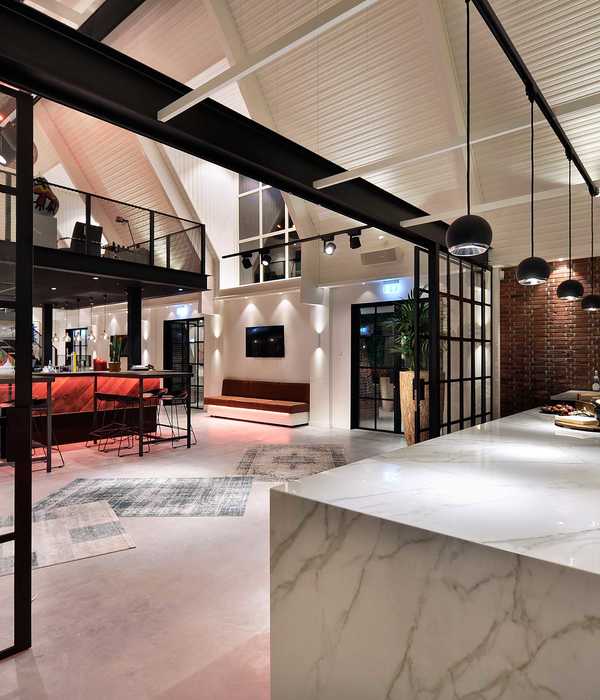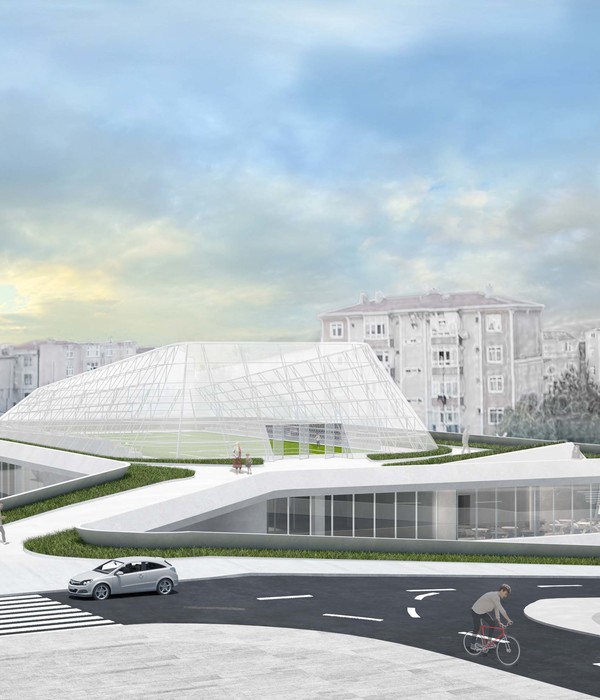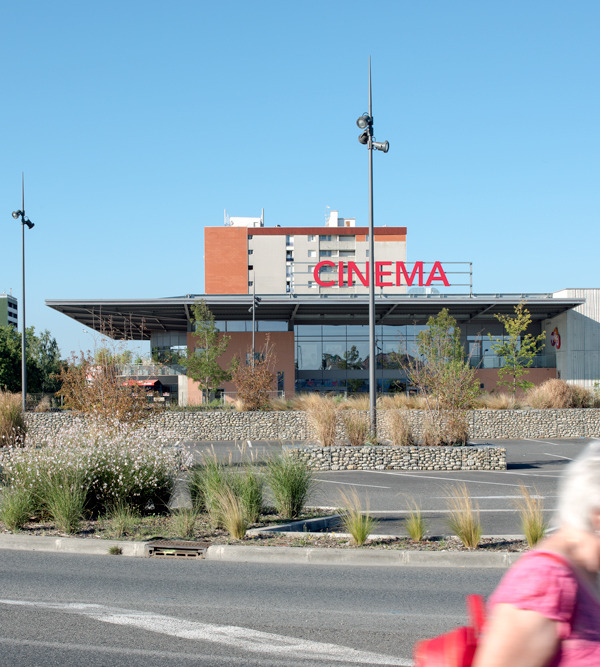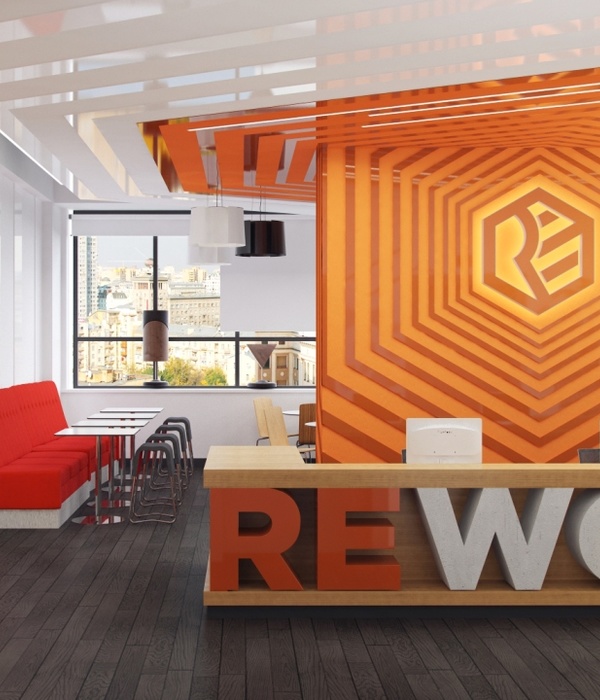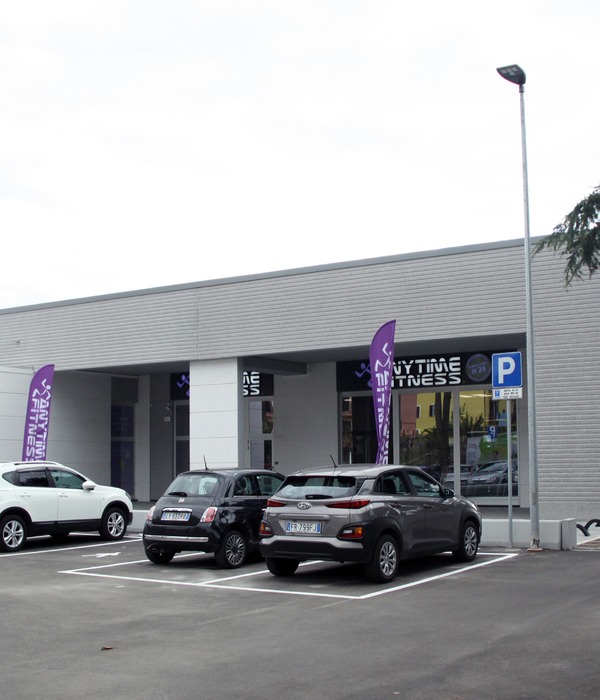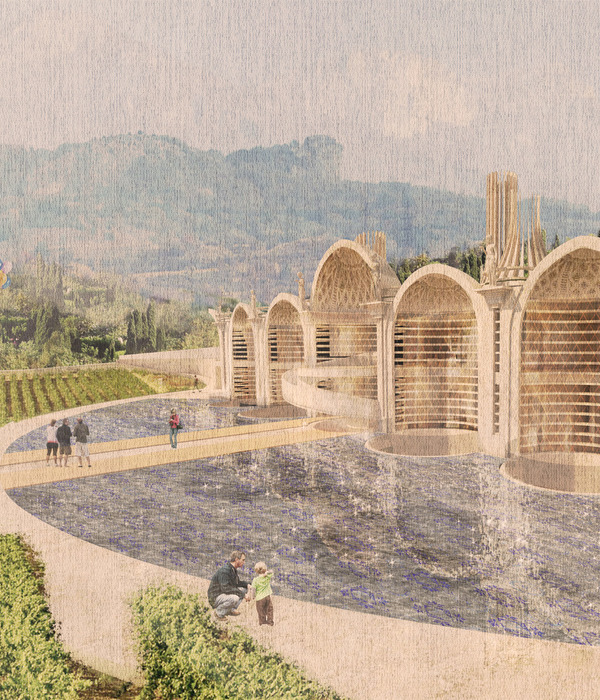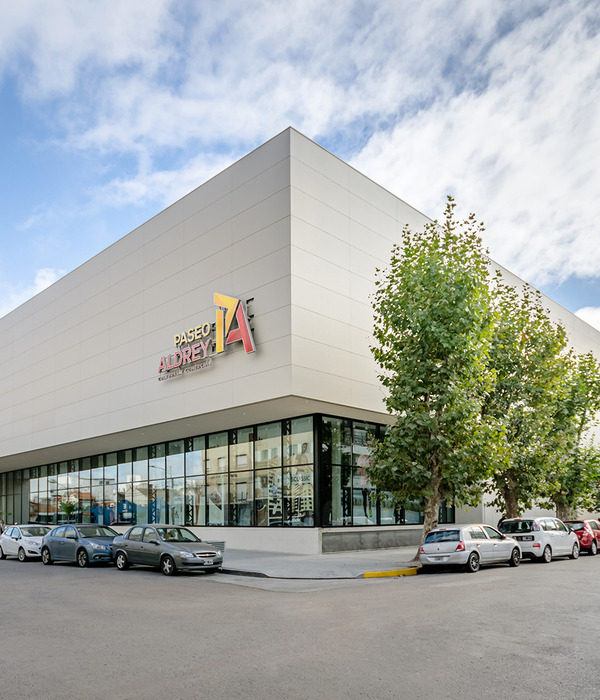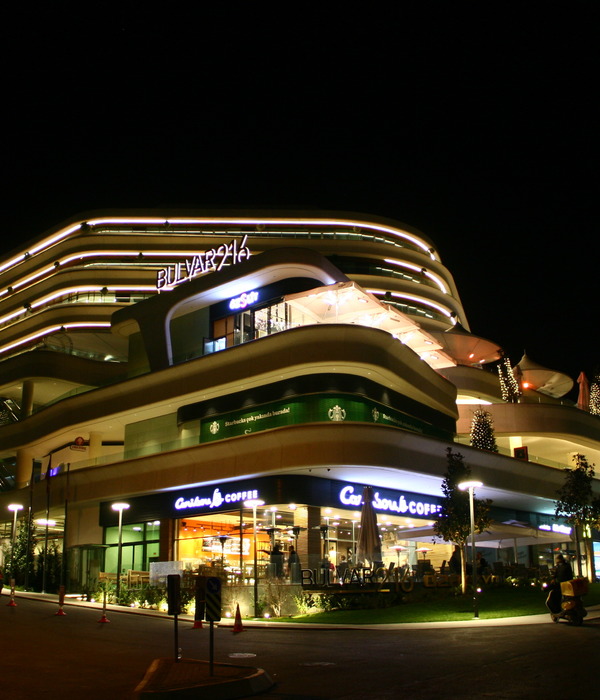项目位于柏林Kreuzberg区Cuvry街50-51号,占地约9800平方米,建筑体量从Schlesische街一直延伸至施普雷河岸,距离Oberbaum桥和东侧画廊只有几分钟的步行路程。
The approximately 9,800 sqm site at Cuvrystrasse 50-51 in the Berlin-Kreuzberg district stretches from Schlesische Strasse to the banks of the Spree River. The Oberbaum Bridge and the East Side Gallery are only a few minutes’ walk away.
▼项目概览,overview
根据TCHOBAN VOSS Architekten与Reinhard Mueller的设计与规划,方案构想了一个将办公空间、美食和零售融为一体的多功能办公园区,面向公众开放的内部景观庭院可让人饱览河畔风光。
▼越过水面看园区,view of the campus over the waterfront
建筑结构和立面设计根据建筑在城市海港区的位置而量身打造,浅色的熟料外墙顺应Osthafen地区工业建筑的风格,延续了场地中原有仓库的物质性。
The structure of the building and the façade design make direct reference to the building’s location in the former urban harbour area. The light-coloured clinker facades are a reference to the industrial architecture of the Osthafen: they borrow from the materiality of the warehouse in the existing development.
▼建筑体量,volumes
中央庭院,the courtyard
综合体由两个七层高的体量组成,体量呈锥形向水面打开,形成了三个部分。大楼最上方的三层以阶梯状退台排列,留出了细长的天台。朝Schlesische街的方向上,一个略微内陷的玻璃体量填补了两栋大楼间的空隙。通过入口,游客将进入一个明亮、光线充足的大厅。
The complex consists of two seven-storey building blocks that open conically towards the water. Each of the blocks consists of three houses. The last three upper storeys are staircase-like stepped back storeys with long terraces. Towards Schlesische Strasse, a slightly recessed glass connecting building fills the gap between the two volumes, where the vistors enter the bright, light-flooded lobby.
建筑与河岸,volumes and the riverbank
沿河岸设置的拱廊,arcades along the riverbank
▼拱廊中的视角,view in the arcades
大楼内部,中央楼梯和两部电梯构成了和两个体量间的竖向联系,地下室则需通过Schlesische街和Cuvry街地下停车场的两个独立入口进入。
Vertical access to both blocks is via a staircase core and two lifts, while access to the basement is via two separate entrances to the underground car park, one from Schlesische Strasse and one from Cuvrystrasse.
▼街道视角,view from the street
▼看向建筑立面,view of the facade
▼屋顶退台,staggered roof
▼竖向长窗,vertical stretched window
玻璃大厅,the glass entrance hall
▼接待空间,reception hall
延伸至码头的建筑物可通过下方拱廊与外部连通。白天,面向公众开放的绿色庭院和宽阔的公共河岸也将提升当地社区的居住品质。该建筑已获DGNB金级认证。
The buildings extending to the quay wall can be accessed on both sides via arcades. The green inner courtyard, which is open to the public during the day, and the wide, publicly accessible riverbank enhance the residence quality.
The building was certified DGNB Gold.
▼夜间灯光,lighting view at night
▼河岸夜景,night view of the river
▼停车场平面,basement plan
▼首层平面,ground floor plan
▼标准层平面,standard floor plan
▼退台平面,staggered floor plan
立面图,elevation
▼剖面图,sections
Cuvry Campus / Neuer Spreespeicher, Berlin
New construction of a multifunctional office campus with underground car park,Planning TCHOBAN VOSS Architekten, Design Reinhard Mueller
Address: Cuvrystrasse 50-51, 10997 Berlin
Client: Cuvrystrasse 50-51 Berlin GmbH, Gruenwald
GFA: approx. 40,000 m² (above ground), approx. 9,400 m² (underground)Completion date: August 2021Service stages: 2-4, parts of 5 (master detailed design)Architect: Sergei Tchoban (planning); Reinhard Mueller (design)Project partner: Philipp Bauer
Project lead: Philipp Bauer
Team: Kenan Ozan, Katharina Stranz, Hanna Bulanava, Manuela Peth, René Hoch, Ingo Schwarzweller, Ramona Schwarzweller
General contractor: PORR Bau GmbH, Vienna branch office
Execution planning: PORR Design & Engineering GmbH, Vienna branch office
Project management / service stages 6-8: das projekt GmbH, Berlin
Structural engineering: K+P Ingenieure GmbH, Berlin
Building equipment: Delta I Ingenieursgesellschaft, Berlin
Fire protection: Krebs+Kiefer Ing. GmbH, Berlin
Photographer: Klemens Renner
{{item.text_origin}}

