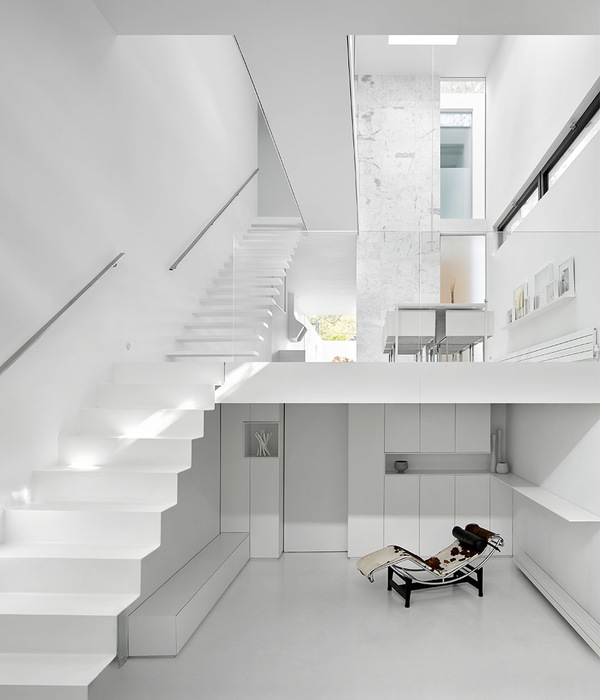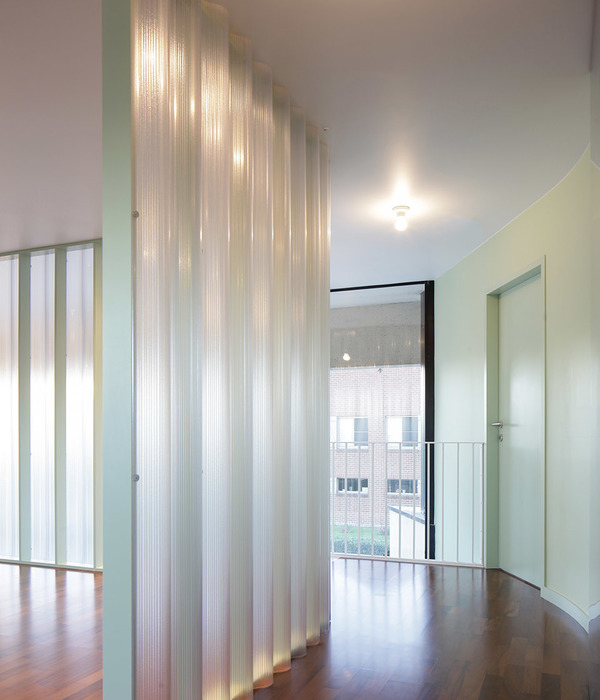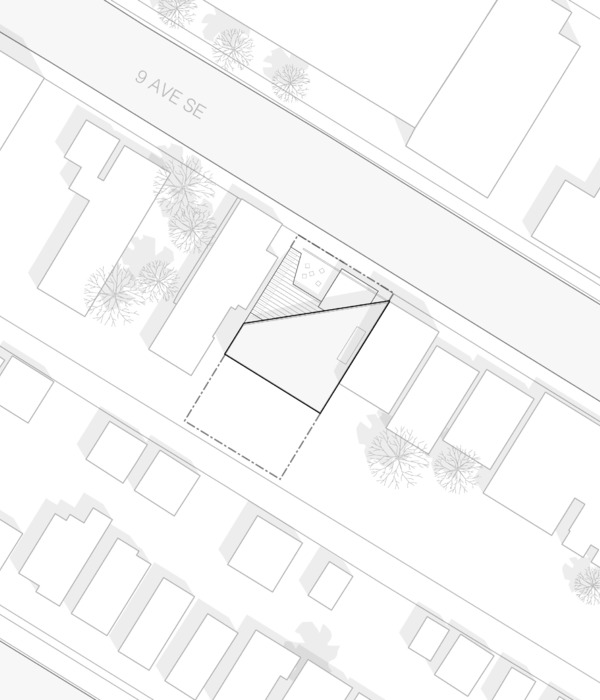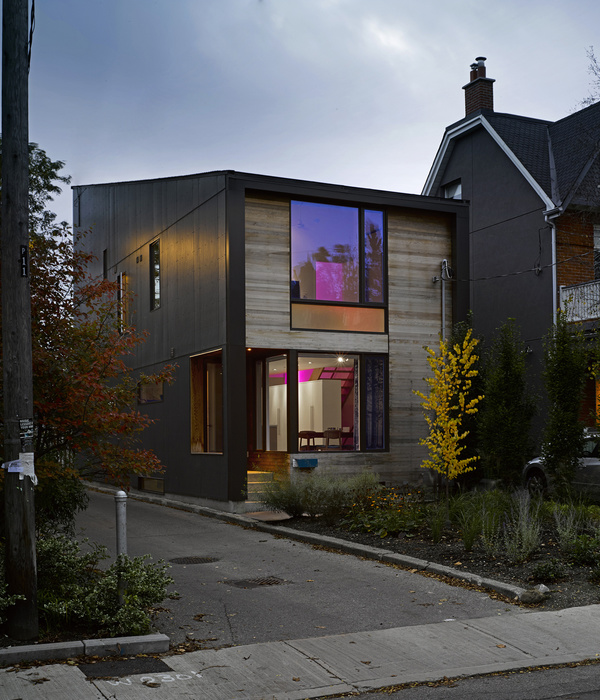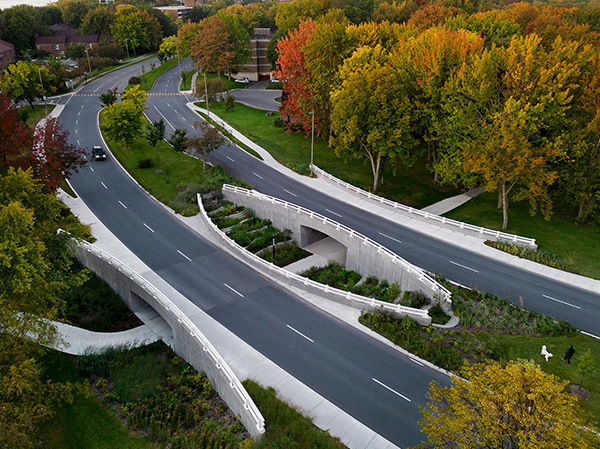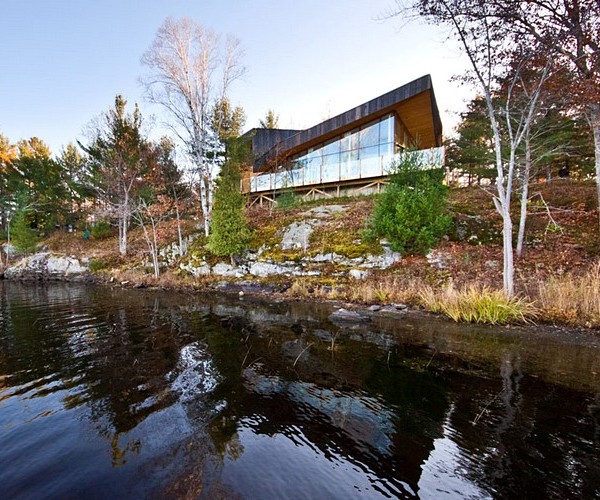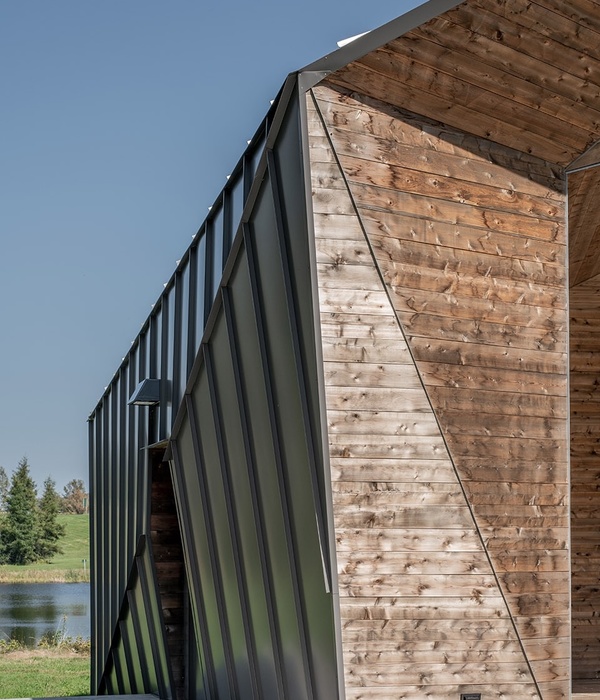- 项目名称:黑镇医学院及研究中心
- 设计方:MSJ Architects
- 阶梯教室:161个座位
- 学生公用房间:附有辅导室
Black town school of medicine and research center
设计方:MSJ Architects
分类:办公建筑
内容:实景照片
图片:10张
项目的设计被分成了两个阶段,在筹集资金的时期,学校和研究中心变成了一个项目。项目要为学生、内行的医学老师、研究人员和员工提供一个校园,全体综合设施中的多样化功能区域和两个规划阶段都是围绕着一个中央庭院展开的。学院的大厅连接着一个拥有161个座位的阶梯教室、几个厨房、附有辅导室的学生公用房间、行政办公室,并通过一个中央楼梯井连接着图书馆。楼梯井的视野被一个几何图形的结构框架着,这回应了三个楼层之间的物理运动,并鼓励师生进行互动。同样的,休息区域和厨房空间都位于研究中心里装有玻璃的大厅中,这样的安排是为了鼓励三个楼层时间的相互作用,这三层楼中囊括了临床实验区、行政管理区、湿实验室和干实验室。大厅空间被悬浮的、玻璃的屏幕保护着不受西边太阳的影响。
译者:蝈蝈
Briefed and designed in two stages, the timing of funds allowed the overall construction of the School and Research Centre to occur as one contract. To provide a campus identity for the students, expert medical teachers, researchers and staff, the diverse functions of the overall complex and the two planning stages of the design were arranged around a central courtyard.
The School’s lobby links the 161 seat lecture theatre, servery kitchen and student common room with tutorial rooms, administration offices and a library through a central stairwell. Views from the stairwell are framed by a geometric composition that responds to the physical movement between the three floors and provides a functional transparency that actively encourages interaction between students and staff.Similarly the lounge areas and kitchen space within the glazed lobby of the Research Centre, are arranged to encourage collaborative interaction between the three floors, which accommodate clinical trials, administration, wet labs and dry labs. The public nature of the lobby space is protected from the western sun by a suspended, glazed screen.
黑镇医学院及研究中心外部实景图
黑镇医学院及研究中心内部实景图
{{item.text_origin}}



