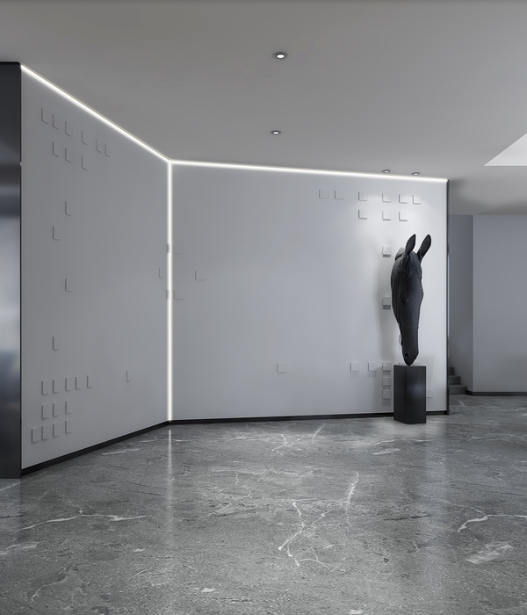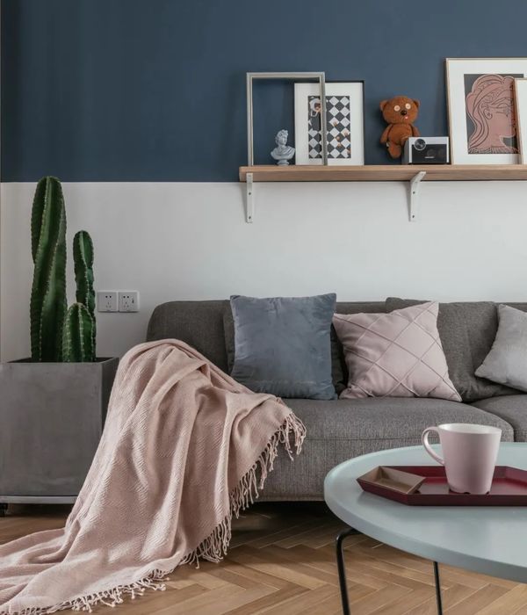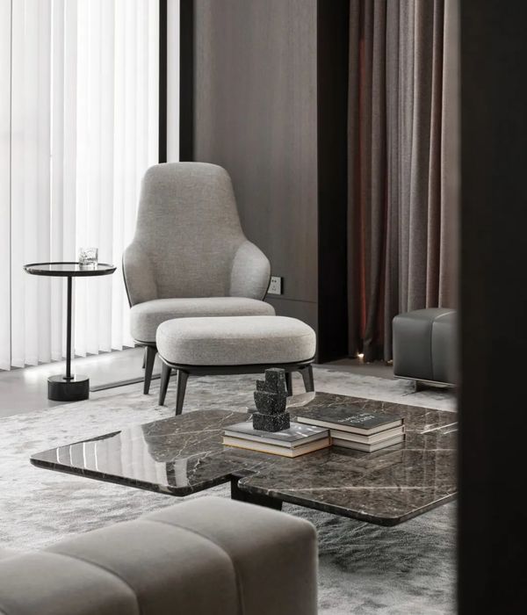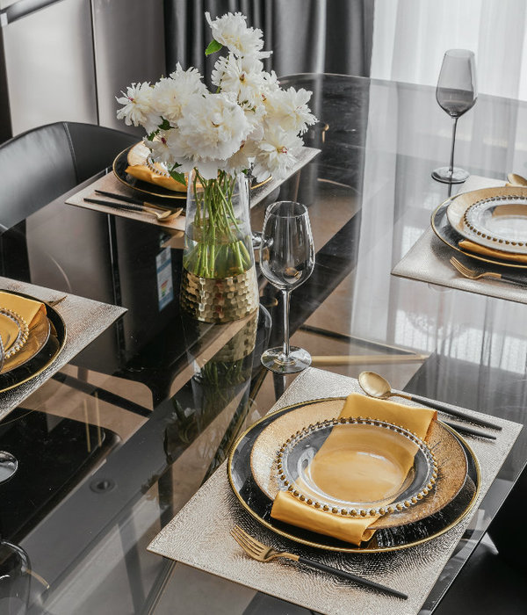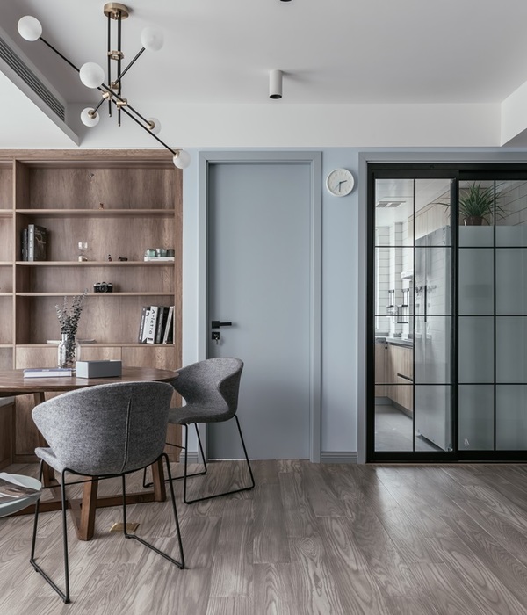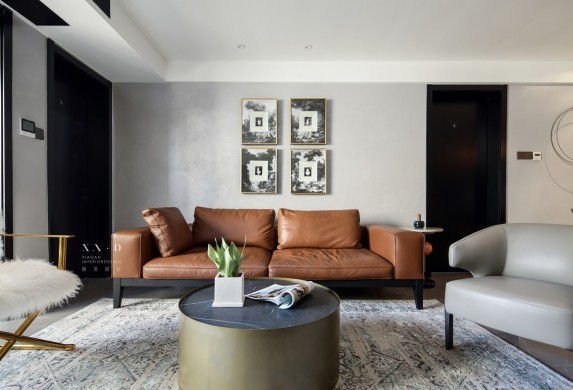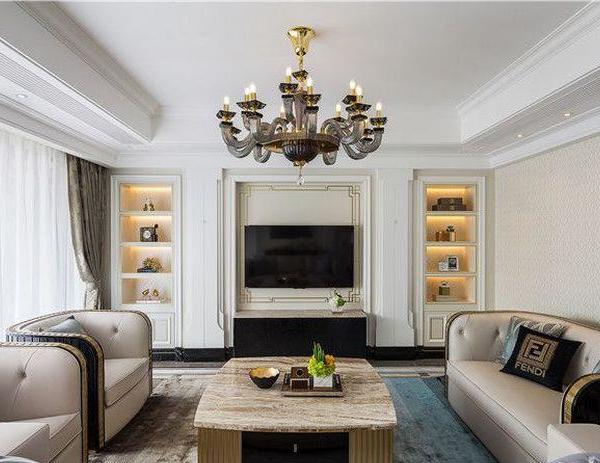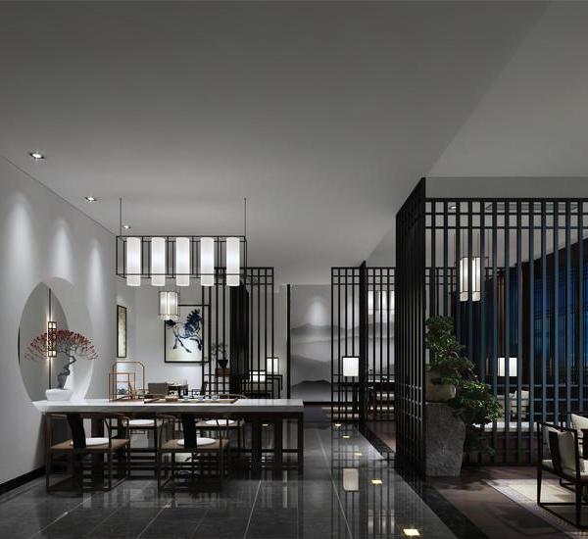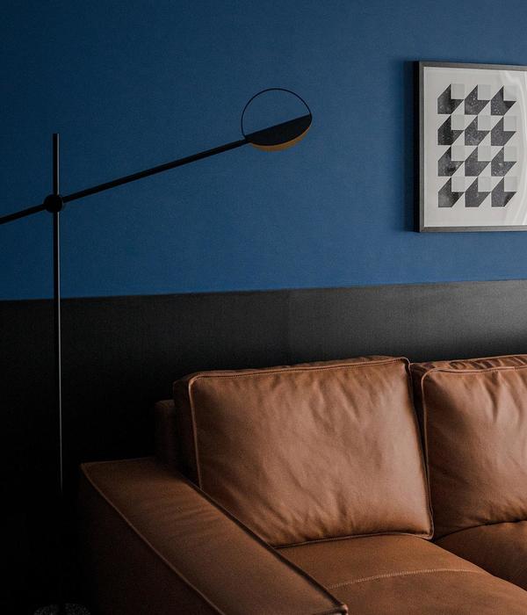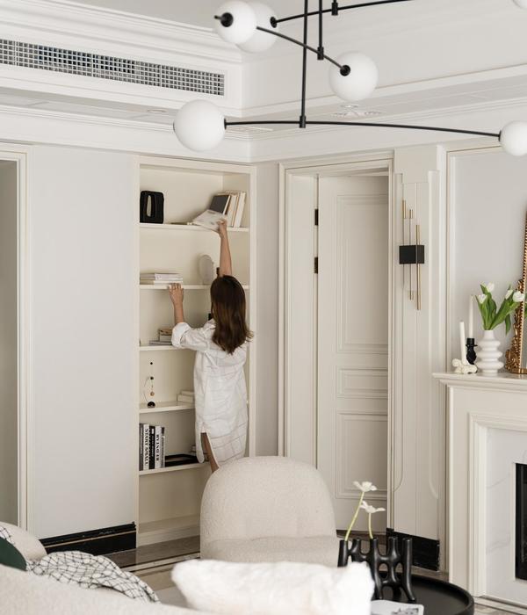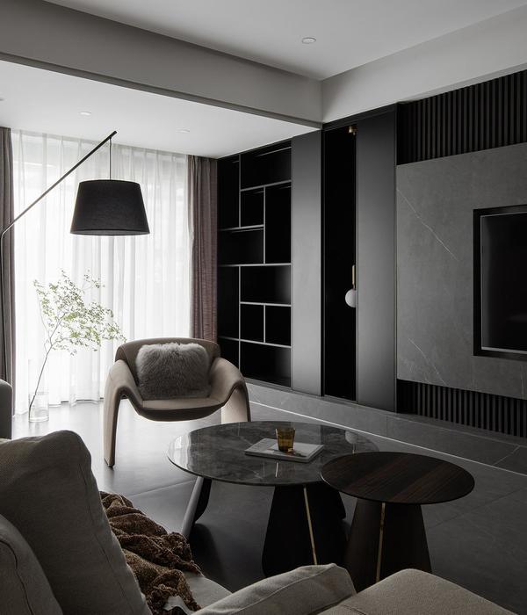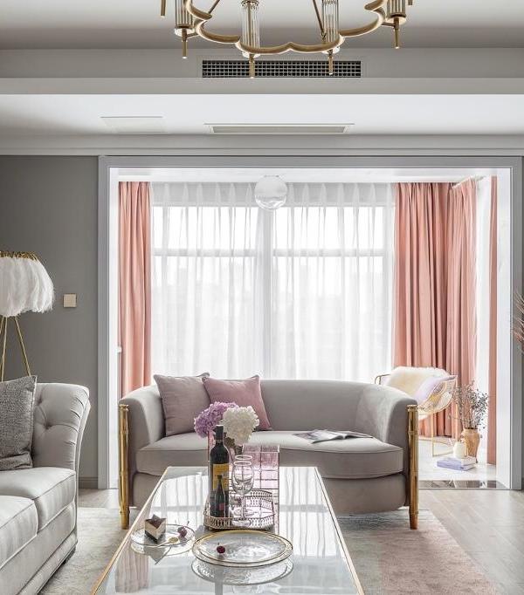Canada Hadaway House
设计方:Patkau Architects
位置:加拿大 惠斯勒
分类:别墅建筑
内容:实景照片
设计团队:John Patkau, Patricia Patkau with Lawrence Grigg, Stephanie Coleridge, Marc Holland, Peter Suter
图片:45张
这栋乡间别墅坐落在一个西北向的斜坡上,在这个斜坡上可以俯瞰位于加拿大,不列颠哥伦比亚西南部的惠斯勒山谷的全景。别墅的场址是一个困难的楔子形状,它的大小仅仅够建一个车库,斜坡的顶部是一条街道,在这里有一个狭窄的入口。别墅的外表形状的设计考虑到了两个交叉的因素:第一个是被允许的建筑面积和高度。第二个是需要将别墅屋顶的积雪分散到场址内合适的贮藏区域中。别墅拥有雕刻般的外形,它是由受挤压的建筑面积交叉组成的,别墅的单斜坡屋顶维持了建筑形式的可塑性。
别墅的主要层面包含了一个大的空间,里面有起居-餐饮-厨房区域,还有一个位于户外的露天平台,在这些空间中都可以看见山谷中的风景。一个从屋脊最高处开始的垂直的裂缝空间将扭曲的建筑体量分成了二等分,这样的设计为别墅最深的部分带来了光线。别墅的楼梯在裂缝上上升,上部楼层中有一个架桥横跨这个裂缝,这个桥架连接着主卧单元和书房。向下,在最低的层面上包含着更隐秘的空间,里面包含了客房、第二个生活区域和一个大的服务空间。
译者:蝈蝈
This snow country house is located on a northwest slope overlooking a panoramic view of Whistler valley in southwest British Columbia. The site is a difficult wedge shape which offers just enough room for a garage and narrow entrance on the street side at the top of the slope.The exterior form of the house is shaped by the intersection of two principal considerations: The first is the allowable building footprint and height. The second is the need to shed snow from the roof into appropriate storage areas within the site. The sculptural volume that emerges from this intersection of extruded building footprint and folding snow-shed roof is occupied in a manner that maintains the inherent plastic properties of the building form.
The main level is essentially one large space with living, dining and kitchen areas and an outdoor deck all of which open up to the valley view. A vertical crevice of space runs under the highest roof ridge, bisecting the warped volume and bringing light to the deepest part of the section and plan. Stairs rise within this rift and a bridge crosses it at the upper level connecting master bedroom suite and study. Below, on the lowest level, are more intimate spaces housing guest bedrooms and a second living area, as well as a large service space.
加拿大夏德威别墅外部实景图
加拿大夏德威别墅外部环境实景图
加拿大夏德威别墅外部局部实景图
加拿大夏德威别墅外部夜景实景图
加拿大夏德威别墅内部实景图
加拿大夏德威别墅内部卧室实景图
加拿大夏德威别墅内部过道实景图
加拿大夏德威别墅模型图
加拿大夏德威别墅平面图
加拿大夏德威别墅立面图
加拿大夏德威别墅剖面图
{{item.text_origin}}

