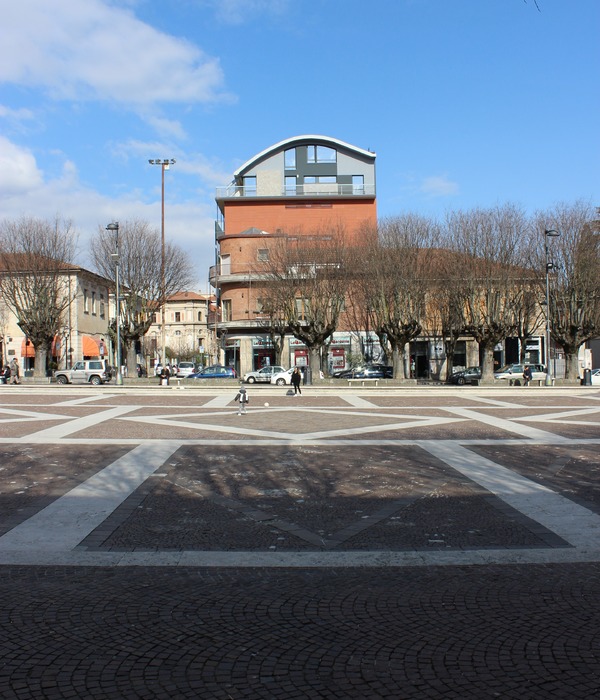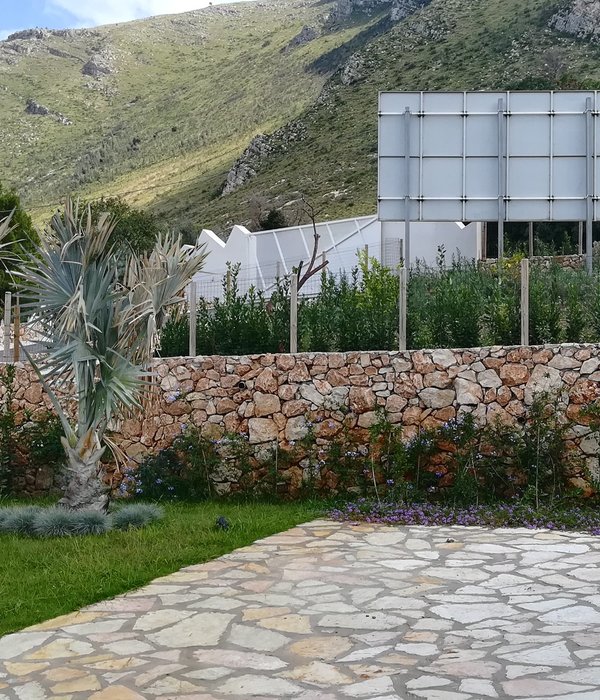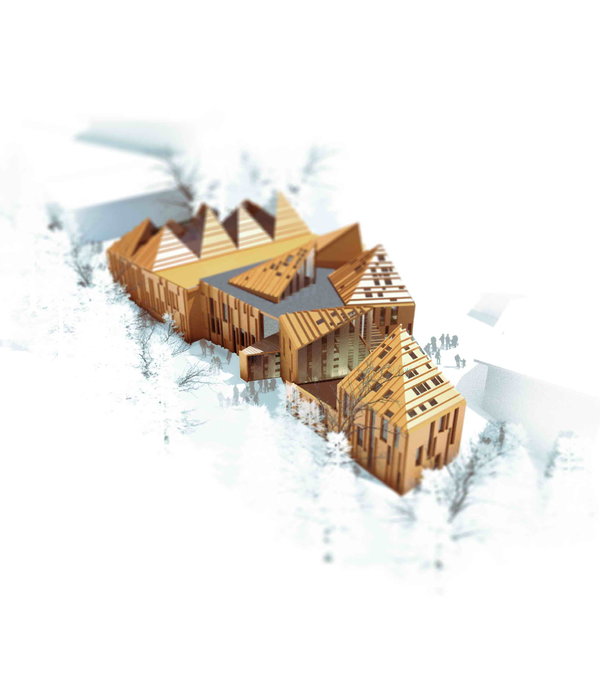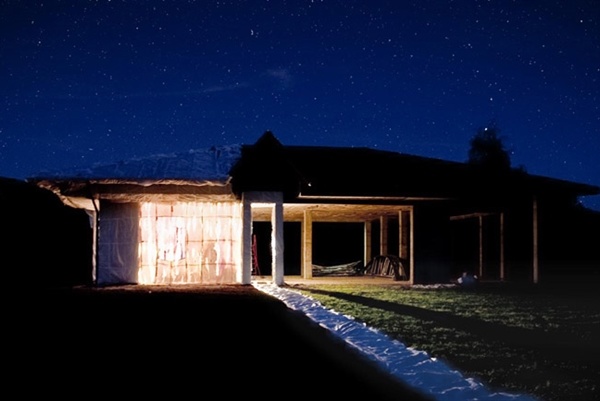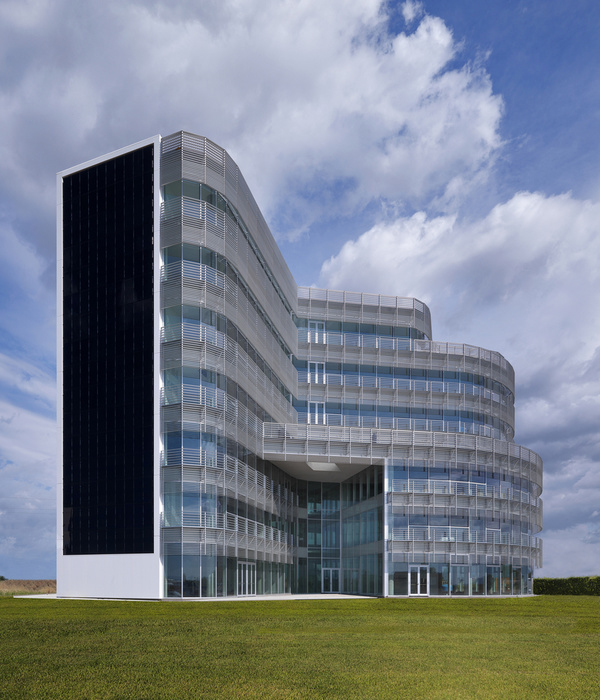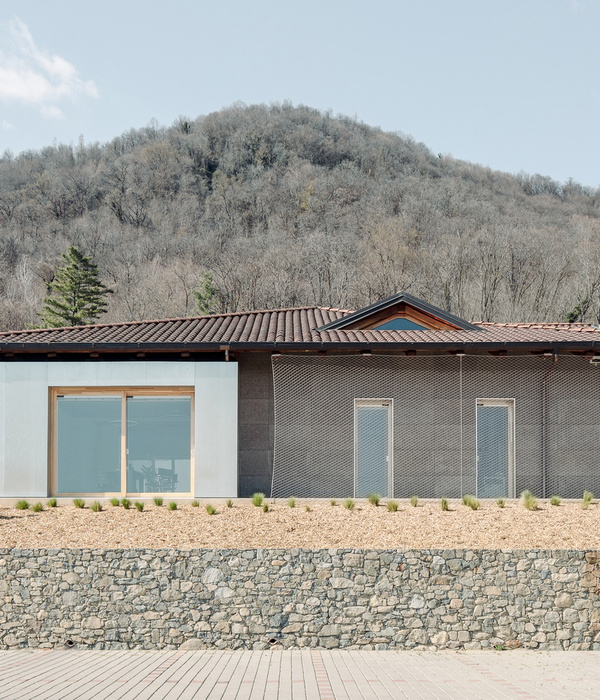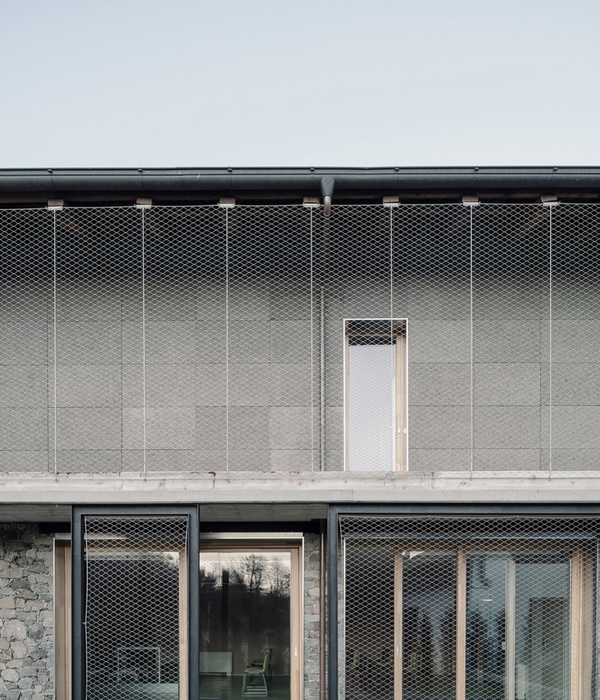德国 WOGENO 公寓 | 简约建筑的完美呈现
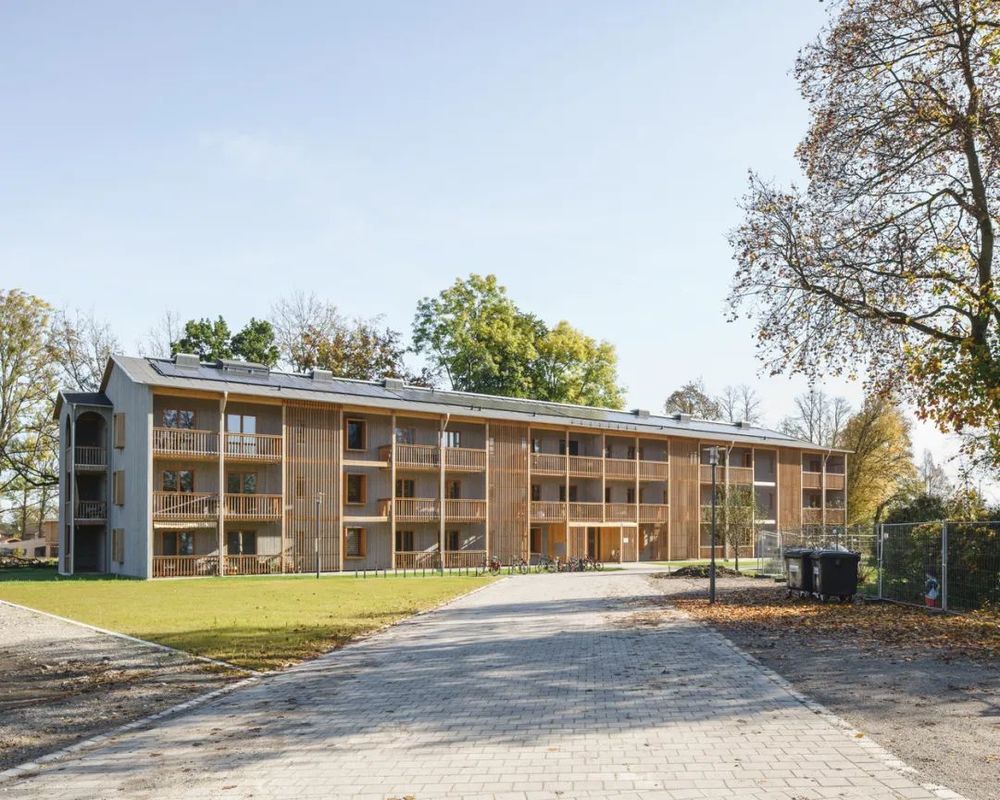
在“简单建造”的背景下,我们为 WOGENO 房产开发了一个简单的房屋类型,通过一个公共入口进入,通向两个中央楼梯井。
Against the background of "Build Simply", we developed a simple type of house for the WOGENO property, which is accessed via a common entrance, that leads to two central stairwells.
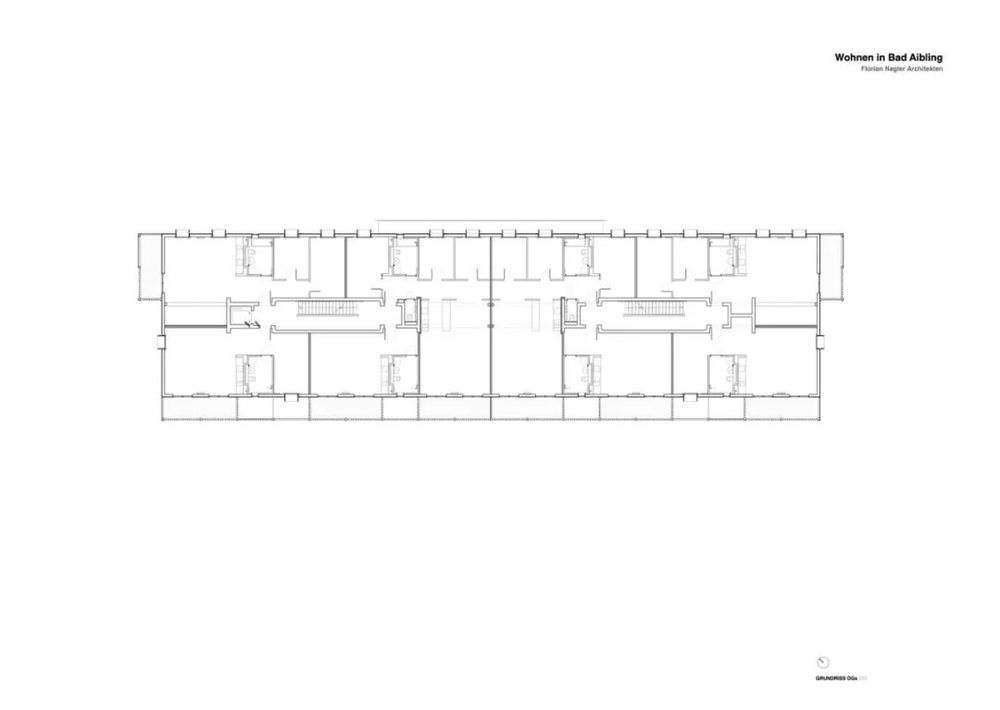
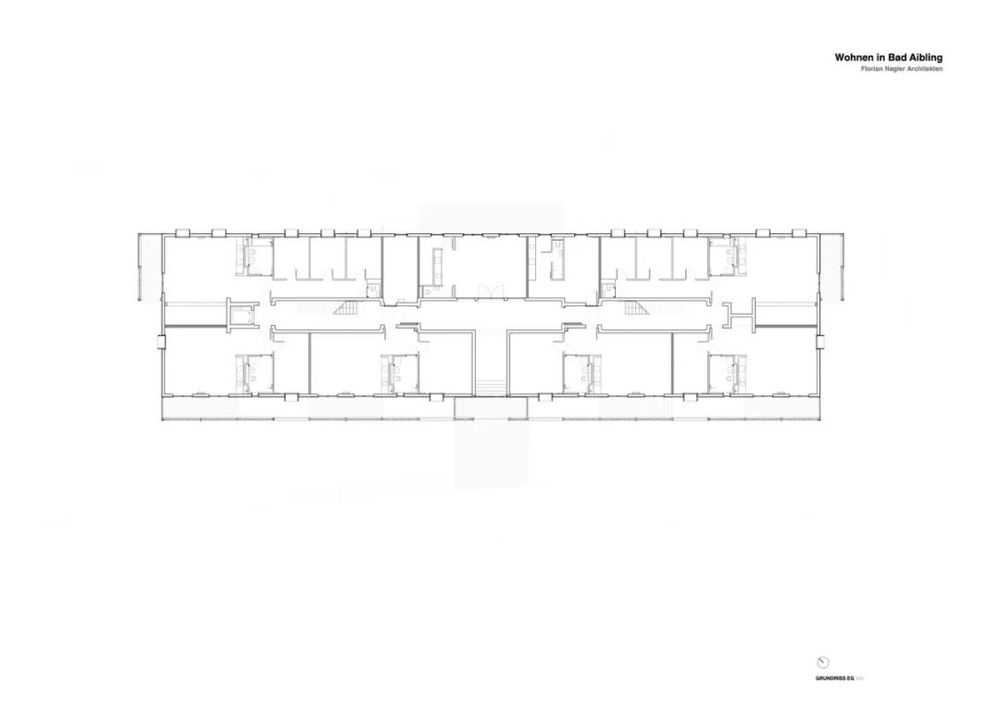
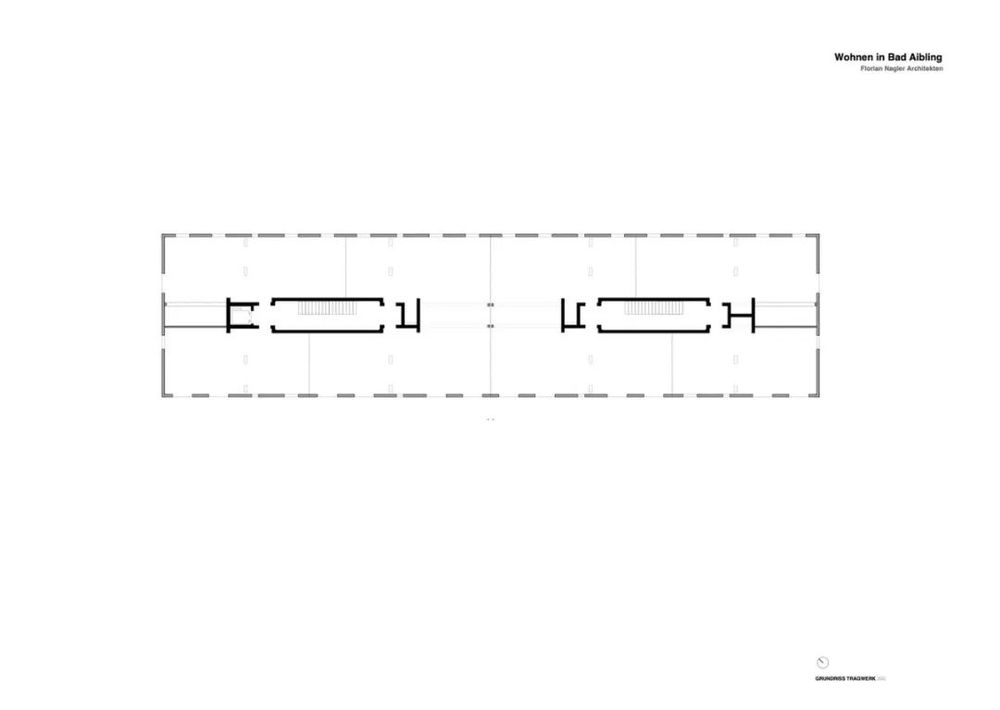
平面布置图
该住宅基于一个3.10米的透明网格,与规划中的土木结构建筑很好地融合在一起。支撑结构简化为实心细长的访问核心,支撑外墙由实心(和绝缘)交叉层压木板制成,其中含有最小比例的胶水。
The house is based on a clear grid of 3.10 m, which relates well to planned timber construction. The supporting structure is reduced to the solid, elongated access core, and the supporting outer walls are made of solid (and insulating) cross-laminated timber panels, which contain a minimal proportion of glue.
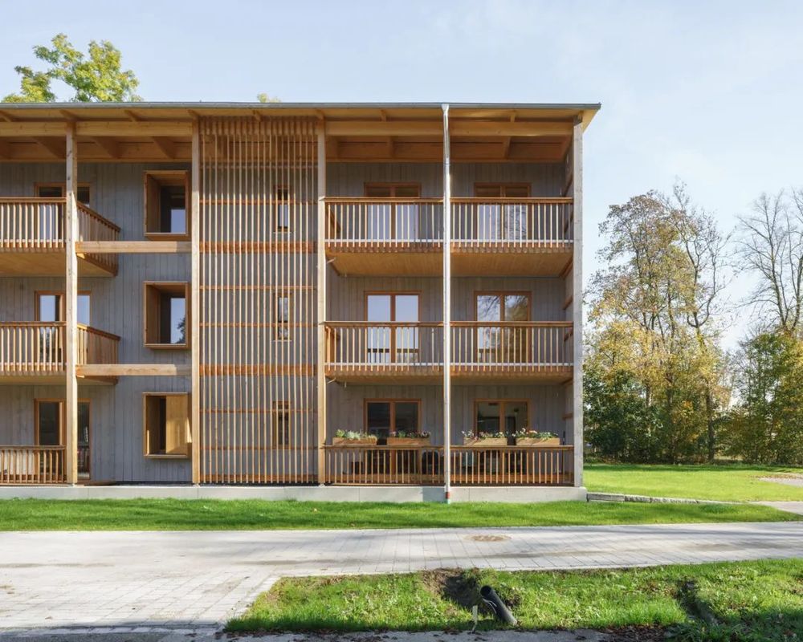
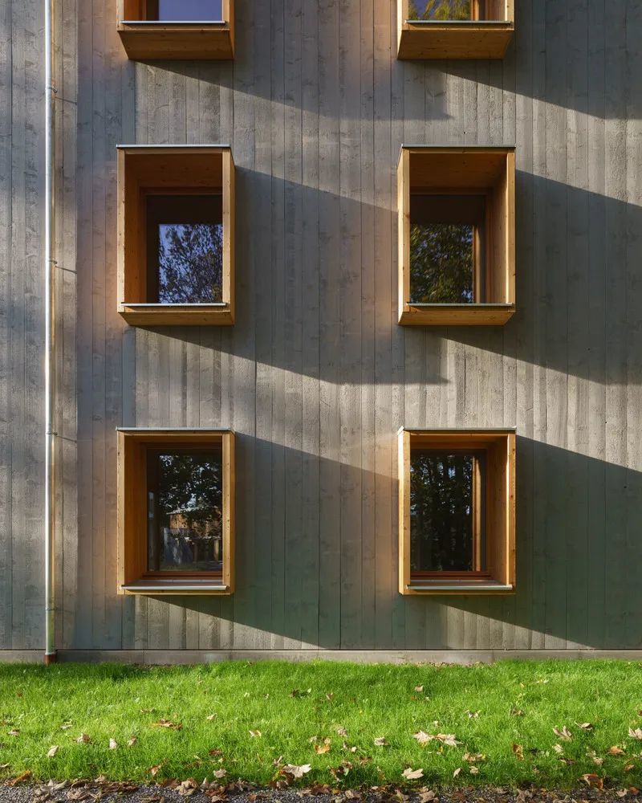
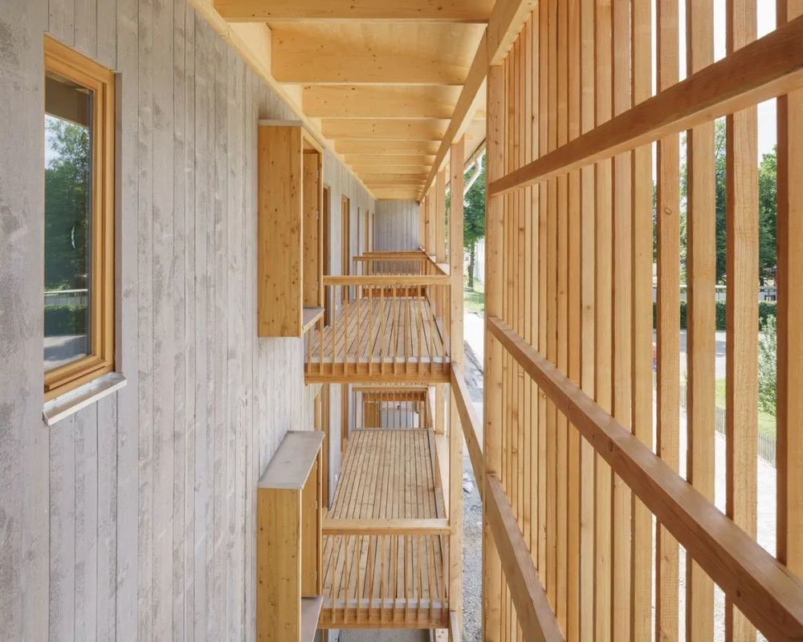
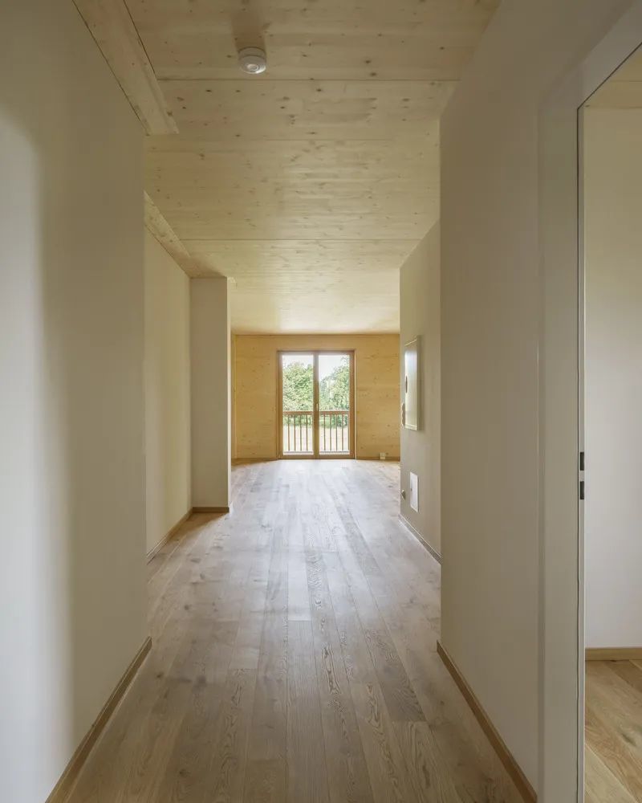

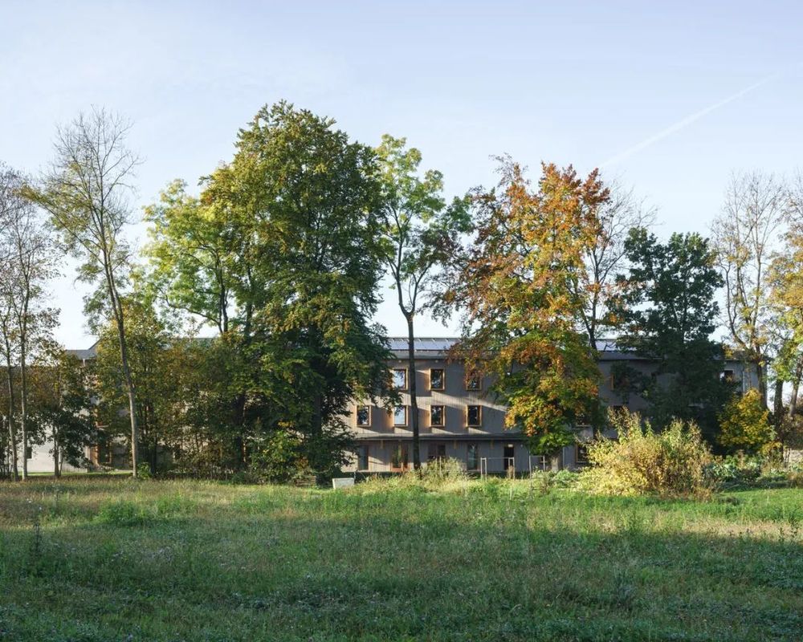
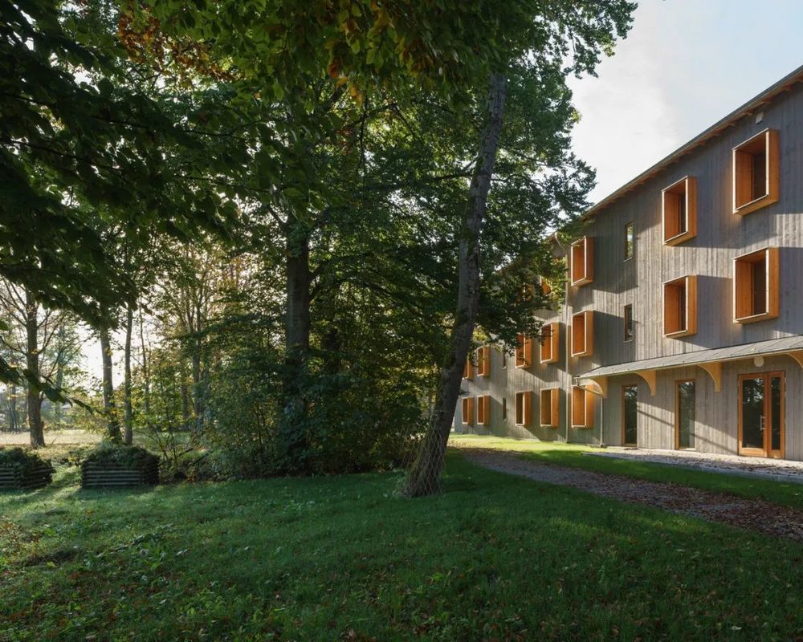
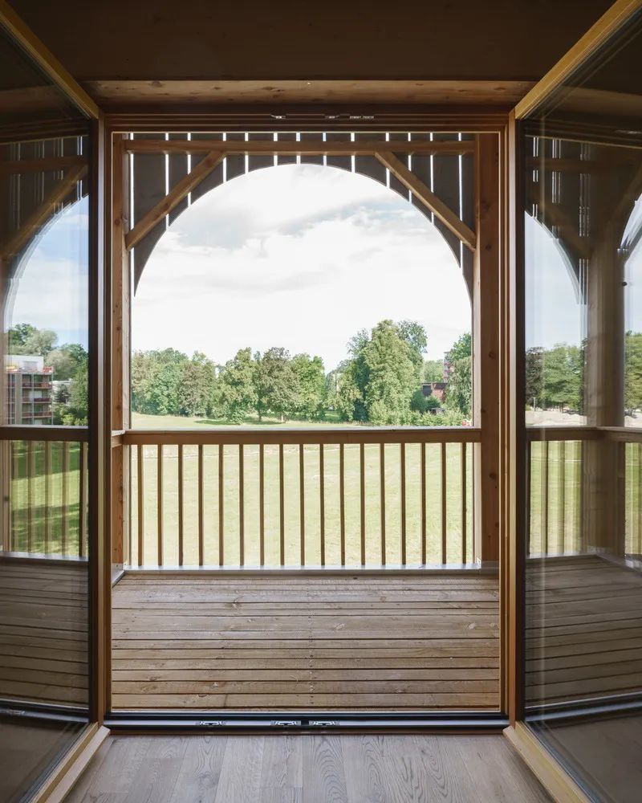
每层规划有八套公寓。尽管——或许正是因为——这种非常简单的基本结构,各种可能的公寓数量和可变性是相当可观的。
Eight apartments are planned for each floor. The number and variability of the different possible apartments is considerable despite - or perhaps because of - this very simple basic structure.

